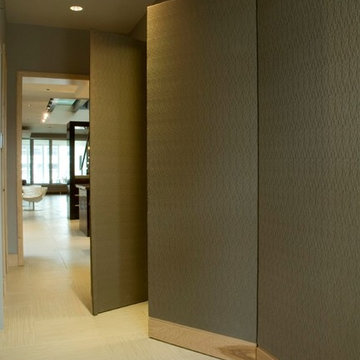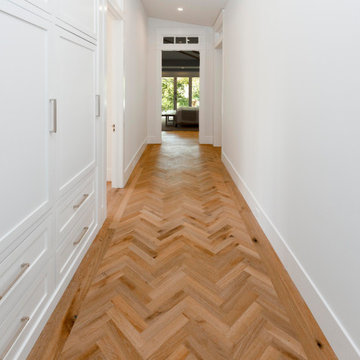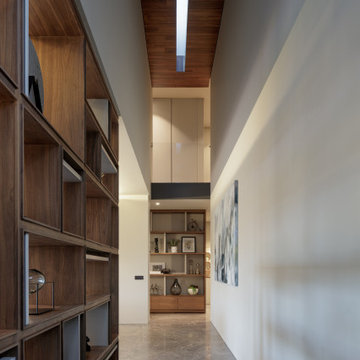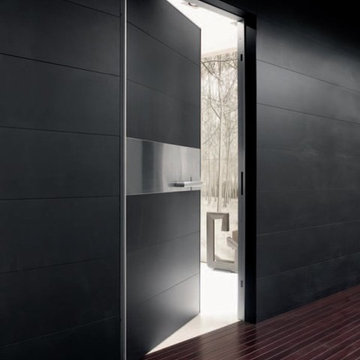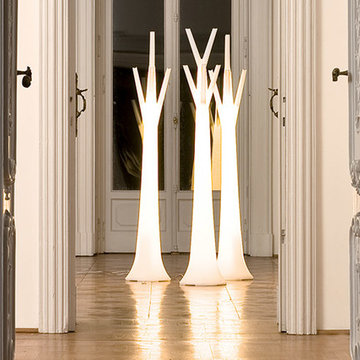Modern Hallway Ideas
Refine by:
Budget
Sort by:Popular Today
601 - 620 of 39,625 photos
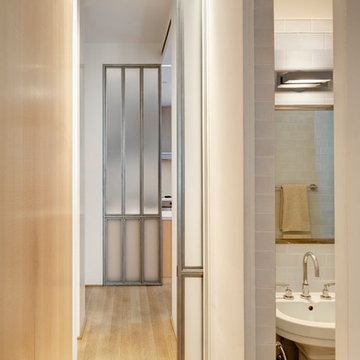
©2014 Francis Dzikowski/Otto
Small minimalist light wood floor hallway photo in New York with white walls
Small minimalist light wood floor hallway photo in New York with white walls
Find the right local pro for your project
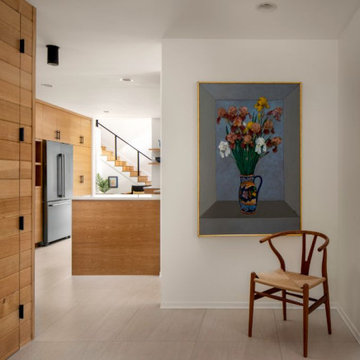
This all-encompassing whole house remodel transformed this 1966 ranch into a serene, modern home that tips its hat to the home’s midcentury origins while giving it a fresh update. Richard Brown Architecture drew the master plan while Introspecs provided the interior design direction.
The scope included a full remodel of the kitchen, living/dining area, and master suite, while a new addition over the garage added studio space and a sunroom. Bright light streams in with the new open floorplan, while extensive white oak cabinetry and casework throughout lend warmth to the neutral palette and provide connection to the home’s wooded setting.
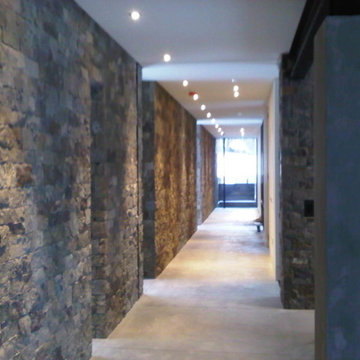
Gallery/Hall towards east master wing.
Huge minimalist concrete floor hallway photo in Denver with brown walls
Huge minimalist concrete floor hallway photo in Denver with brown walls
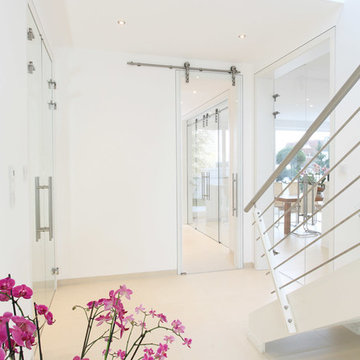
You can thank Bartels for taking the barn door out of the barn and placing them into homes and offices worldwide. Introducing the original stainless modern barn door hardware, we continue to feature only the highest quality products on the market today. One-of-a-kind and unconventionally modern barn doors will prove to be transformative within any space. Dare to be original with us!
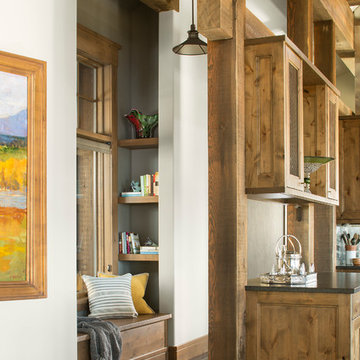
Hallway - mid-sized modern dark wood floor and brown floor hallway idea in Denver with gray walls
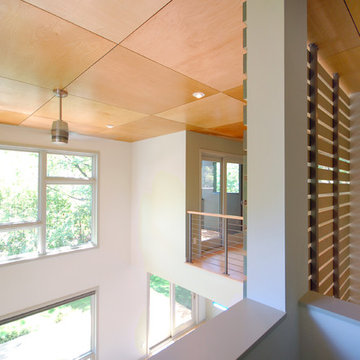
Hive Modular
Minimalist light wood floor hallway photo in Minneapolis with white walls
Minimalist light wood floor hallway photo in Minneapolis with white walls
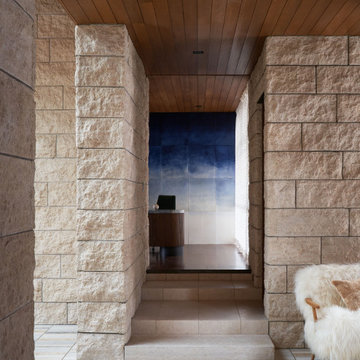
Huge minimalist medium tone wood floor, brown floor, coffered ceiling and wood wall hallway photo in Salt Lake City with black walls
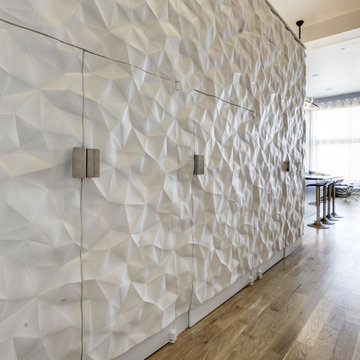
Feature Wall with concealed doors. Custom crush wall panels adorn the loft master bedroom. Custom stainless steel handles. 14 Foot tall ceiling allow this 10' tall accent wall to shine.
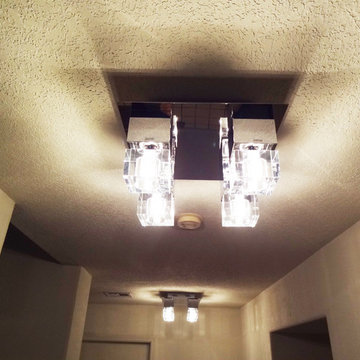
The clients, and older quiet couple, wanted a Modern Eclectic look that incorporate their bold modern, yet transitional style. The home redesign features a neutral palette with luscious custom window treatments, vibrant colors and flowers in wall art, and multiple custom H Studio sculptures, coffee table, and side tables. Also highlighted are elegant and modern crystal light fixtures, mirrors, and abstract art.
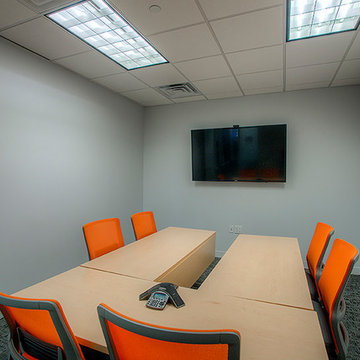
This office tenant improvement project includes an open bullpen area, reception area, large conference/training facility featuring an interior garage door to open increased space. The facility boasts a world class data infrastructure system enabling state agencies and international providers to create a smarter and more efficient credentialing exchange. This project was completed on budget and on time
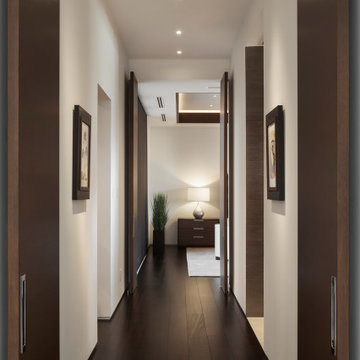
The passageway to the master bedroom is flanked by master bathroom and master closet. Custom horizontal grain rift oak doors are stained to match the African Mahogany flooring.
Project Details // White Box No. 2
Architecture: Drewett Works
Builder: Argue Custom Homes
Interior Design: Ownby Design
Landscape Design (hardscape): Greey | Pickett
Landscape Design: Refined Gardens
Photographer: Jeff Zaruba
See more of this project here: https://www.drewettworks.com/white-box-no-2/
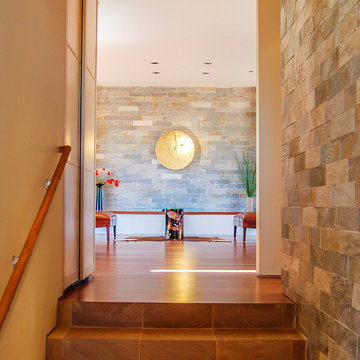
mussa + associates
Inspiration for a mid-sized modern terra-cotta tile hallway remodel in Phoenix with beige walls
Inspiration for a mid-sized modern terra-cotta tile hallway remodel in Phoenix with beige walls
Modern Hallway Ideas
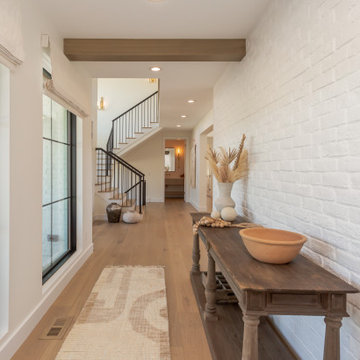
Sponsored
PERRYSBURG, OH
Studio M Design Co
We believe that great design should be accessible to everyone
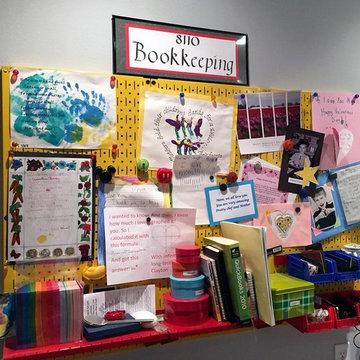
Wall Control metal pegboard accepts magnets and can double as a great bulletin board! Versatile pegboard panels like these make organizing easy by accepting hooks, shelves, bins, and magnets! Thanks for the great customer submission Chris!
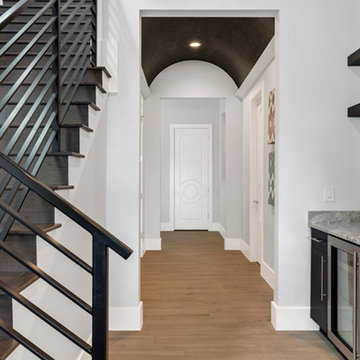
This long hallway that leads from the entry of the home features a barrel ceiling that is treated with a glass beaded wallpaper. The wet bar at the end of the stairs is treated with a stacked stone and floating shelves.
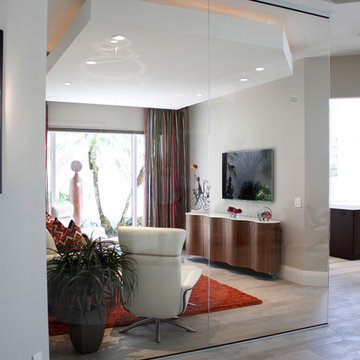
Brantley Photography
Inspiration for a modern hallway remodel in Miami
Inspiration for a modern hallway remodel in Miami
31






