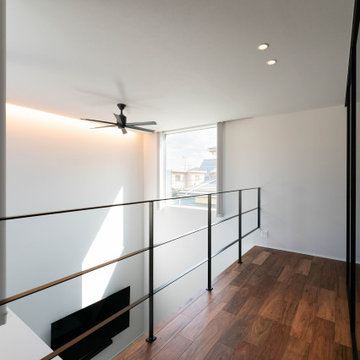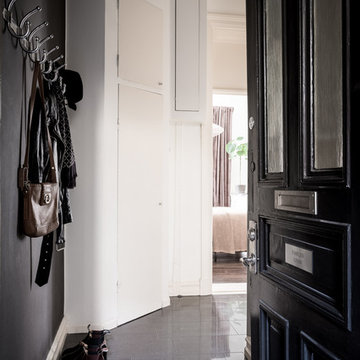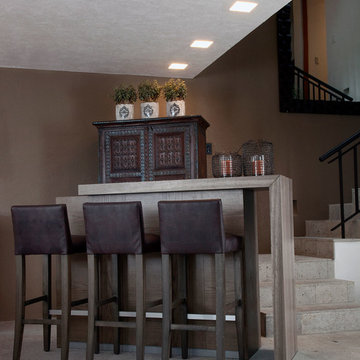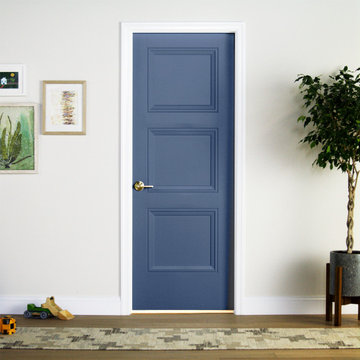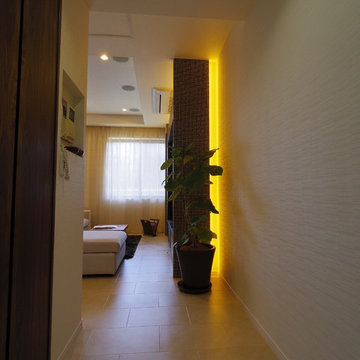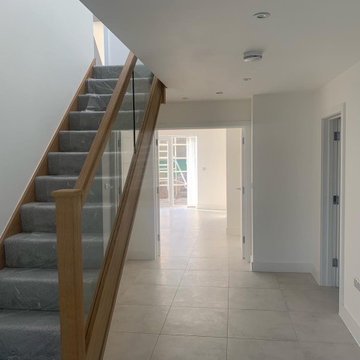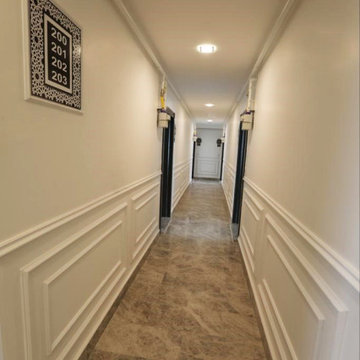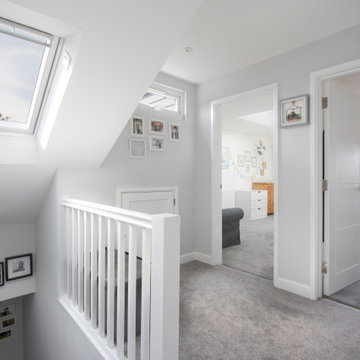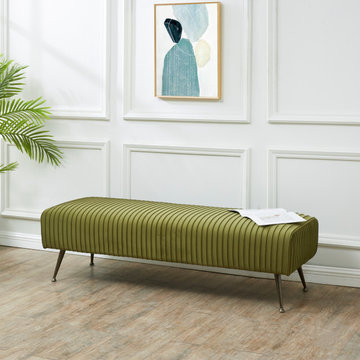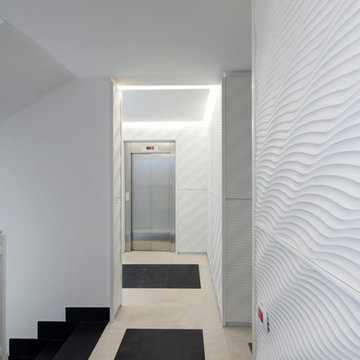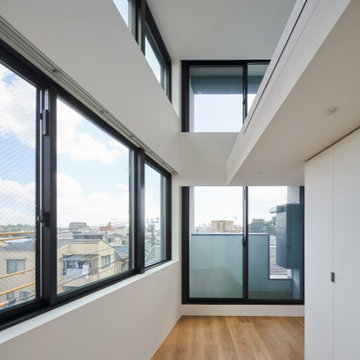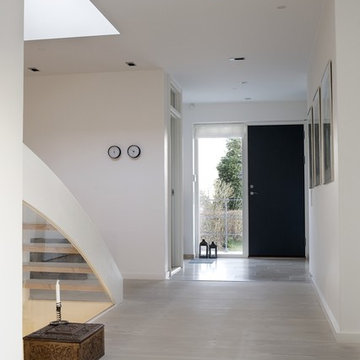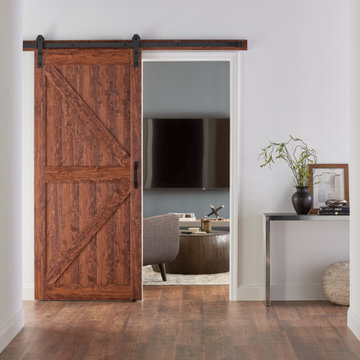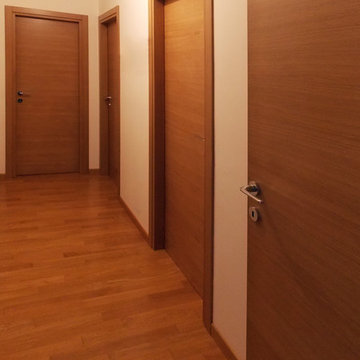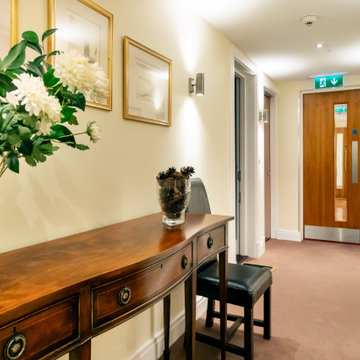Modern Hallway Ideas
Refine by:
Budget
Sort by:Popular Today
701 - 720 of 39,862 photos
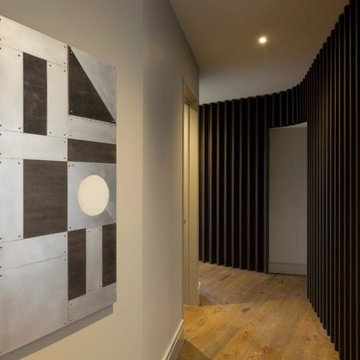
Flooring: Rustic Grade American White Oak
Floor Finish: Oil finish in 'Fume'
Example of a minimalist light wood floor hallway design in Auckland
Example of a minimalist light wood floor hallway design in Auckland
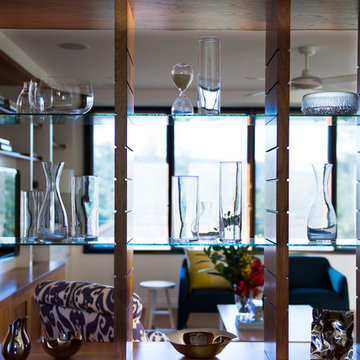
Photography - Mindi Cooke
Styling - Annique Rousseau
Flowers & foliage - Bouquet Boutique
Hallway - modern hallway idea in Brisbane
Hallway - modern hallway idea in Brisbane
Find the right local pro for your project
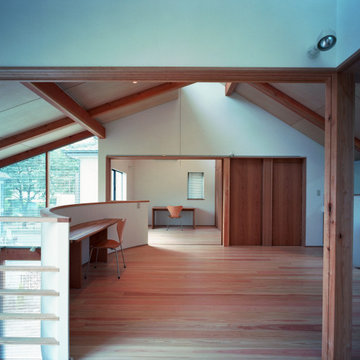
Hallway - modern light wood floor, wood ceiling and shiplap wall hallway idea in Tokyo with white walls
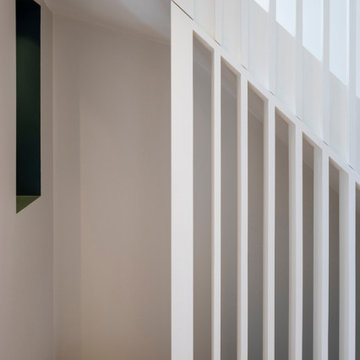
A full refurbishment with rear and loft extensions transformed this small terraced property into a light and contemporary home. The vast living space at the back of the house opens into the garden through a minimally framed projecting glass bay.
The bay allowed us to squeeze that little bit of extra living space beyond the established line of adjacent extensions. The planting in the garden also extends alongside the glass ends of the bay, visually bringing the garden into the interior of the space. A long strip roof light at the back of the living space provides soft light at the back of the plan, also lighting the kitchen which is located in the centre of the house.
The sunken living space is occupiable to three sides with built in furniture, to ensure a social and functional space. A desk runs full width along one side, and a storage and tv bench to the other. The two steps down into the space continue full width to allow handy perching space.
The rear extension is finished in black brickwork with colour matched mortar, with the material continuing internally above an oak topped bench. The use of the brick inside enables the mass of the extension to be better understood, and provides texture and warmth to the minimal aesthetic.
A new painted timber staircase runs through the house, with simple slatted balustrades becoming screens to the first floor. The screens were designed to be removable to assist in moving furniture. A double height hallway at first floor exposes the height up to the existing pitched roof, where a new loft conversion houses a third bedroom and en-suite.
Reload the page to not see this specific ad anymore
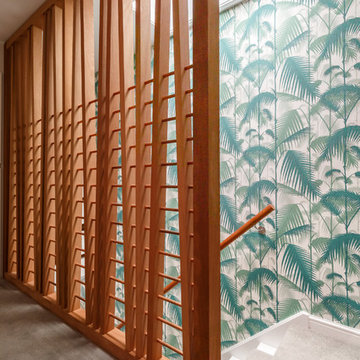
Allan Kendall Photography
Hallway - modern hallway idea in Oxfordshire
Hallway - modern hallway idea in Oxfordshire
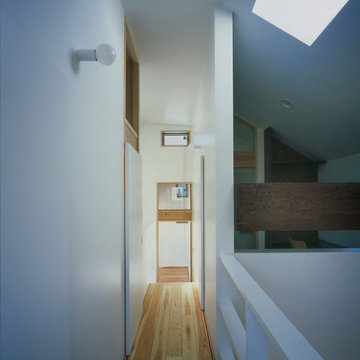
Inspiration for a mid-sized modern light wood floor, beige floor and vaulted ceiling hallway remodel in Other with white walls
Reload the page to not see this specific ad anymore
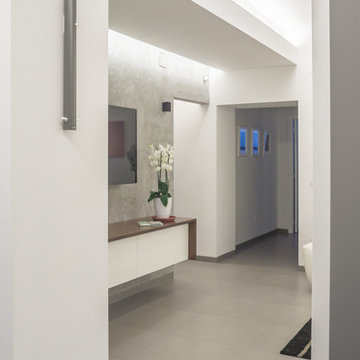
Foto di Gabriele Rivoli www.gabrielerivoli.com
Inspiration for a modern hallway remodel in Naples
Inspiration for a modern hallway remodel in Naples
Modern Hallway Ideas
Reload the page to not see this specific ad anymore
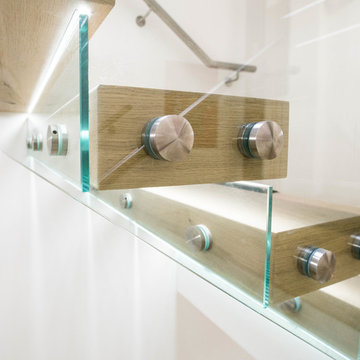
Hackney Apartments Block project of five flights floating stairs, where first one is supported by metal beams wall. As a safety requirement we were asked to add glass risers fitted on 50mm s/steel satin chrome glass adapters matching the fixing with 15mm clear toughened balustrade method of installation. The cladding is made from the high quality 21mm engineered oak flooring decorated only with clear fire resistant lacquer. Cap rail and continuous wall mounted handrail is completing the look of the stairwell also by adding extra safety feature.
36






