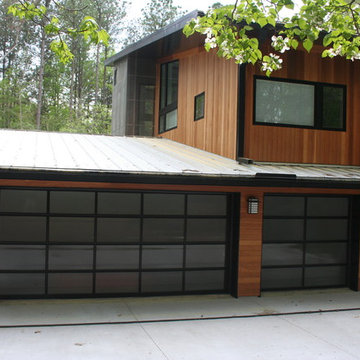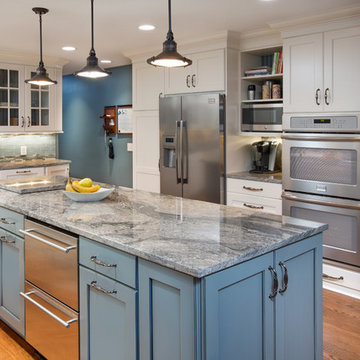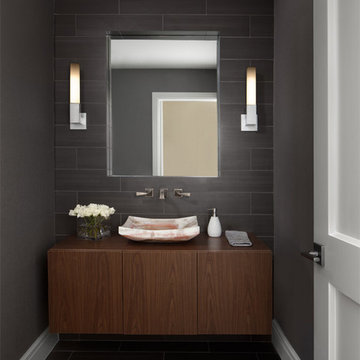Modern Home Design Ideas
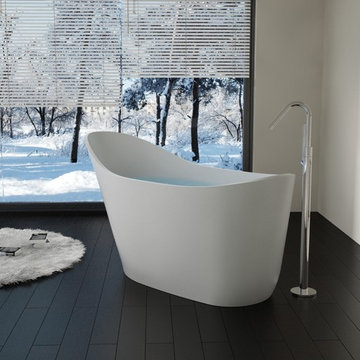
Factory Direct Pricing. Please Call 415-644-5888 to visit our Showroom or to get for more info. Please visit our website at www.badeloft.com. Our showroom is located at 2829 Bridgeway Sausalito, CA 94965. Photos Owned by Badeloft USA LLC.
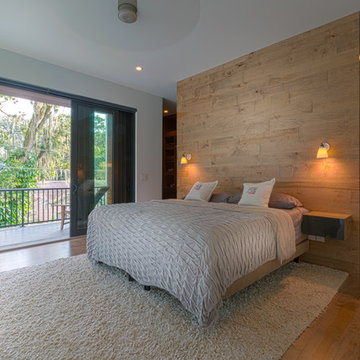
Ryan Begley Photography
Mid-sized minimalist master medium tone wood floor bedroom photo in Austin with white walls
Mid-sized minimalist master medium tone wood floor bedroom photo in Austin with white walls
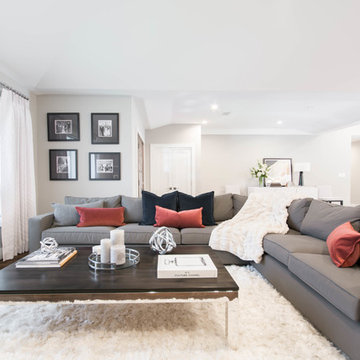
Complete Open Concept Kitchen/Living/Dining/Entry Remodel Designed by Interior Designer Nathan J. Reynolds.
phone: (401) 234-6194 and (508) 837-3972
email: nathan@insperiors.com
www.insperiors.com
Photography Courtesy of © 2017 C. Shaw Photography.
Find the right local pro for your project

Photo by Roehner + Ryan
Minimalist concrete floor living room photo in Phoenix with a standard fireplace and a wall-mounted tv
Minimalist concrete floor living room photo in Phoenix with a standard fireplace and a wall-mounted tv
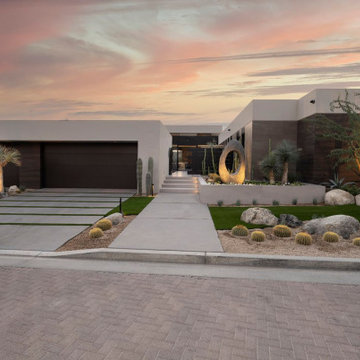
Bighorn Palm Desert modern architectural home with luxury landscaping. Photo by William MacCollum.
Design ideas for a large modern drought-tolerant, desert and full sun front yard gravel and wood fence landscaping in Los Angeles.
Design ideas for a large modern drought-tolerant, desert and full sun front yard gravel and wood fence landscaping in Los Angeles.
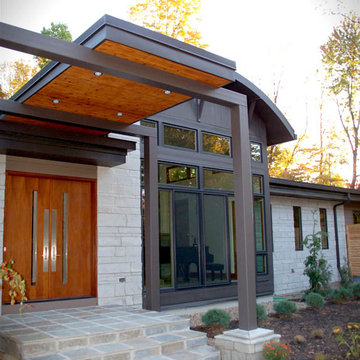
Inspiration for a large modern beige one-story stone exterior home remodel in Cleveland
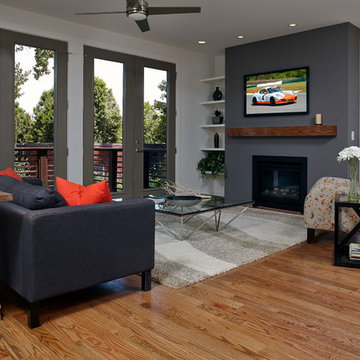
The family room of this new Modern style home features oak hardwood floors, modern gas fireplace with wood mantle, built-in bookshelves, recessed lighting and a wall of patio doors to the rear deck. Designed by Eric Rawlings; Built by Epic Development; Interior Design by Mike Horton; Photo by Brian Gassel

Sponsored
Columbus, OH
Hope Restoration & General Contracting
Columbus Design-Build, Kitchen & Bath Remodeling, Historic Renovations
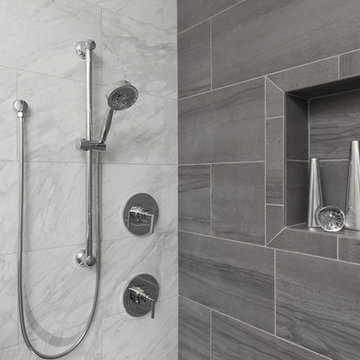
Greg Reigler
Example of a mid-sized minimalist master multicolored tile and porcelain tile pebble tile floor bathroom design in Other with distressed cabinets, a wall-mount toilet, gray walls, an undermount sink and quartz countertops
Example of a mid-sized minimalist master multicolored tile and porcelain tile pebble tile floor bathroom design in Other with distressed cabinets, a wall-mount toilet, gray walls, an undermount sink and quartz countertops
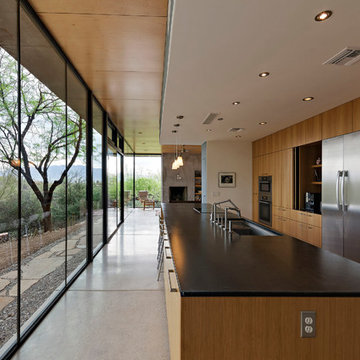
Liam Frederick
Kitchen - large modern galley concrete floor kitchen idea in Phoenix with an undermount sink, flat-panel cabinets, medium tone wood cabinets and stainless steel appliances
Kitchen - large modern galley concrete floor kitchen idea in Phoenix with an undermount sink, flat-panel cabinets, medium tone wood cabinets and stainless steel appliances
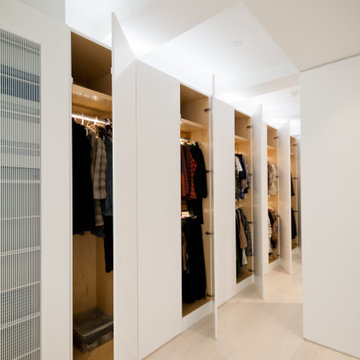
Wall-to-wall Full Height Built-Ins in the Master Suite Provide Efficient Storage
Inspiration for a large modern gender-neutral light wood floor and beige floor reach-in closet remodel in New York with flat-panel cabinets and white cabinets
Inspiration for a large modern gender-neutral light wood floor and beige floor reach-in closet remodel in New York with flat-panel cabinets and white cabinets
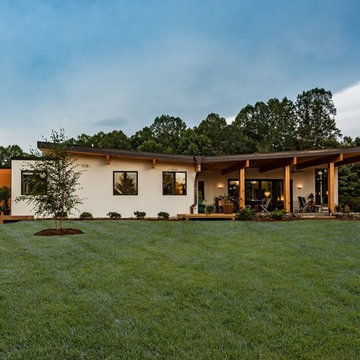
Example of a mid-sized minimalist white one-story stucco exterior home design in Other
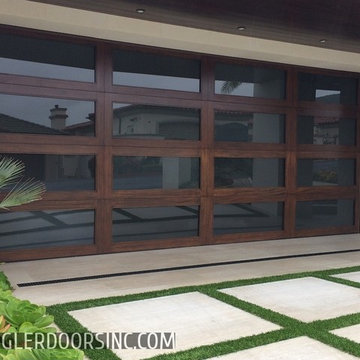
This modern style home built by Rodeo Homes in Emerald Bay near Los Angeles CA was accentuate with Ziegler custom wood garage doors and front entry systems made from solid Mahogany. This rich hardwood garage door combined with dark bronze laminate glass is the perfect way to accentuate this home that from street level is made up predominately of garage doors. The use of glass breaks up the monotony of solid wood as well as creating the illusion of more space. Perhaps the greets advantage of using a glass garage door concept is the addition of natural light into the homes garage.
Designing modern garage doors requires keeping in mind the basics of modern architecture. A rich complimentary stain was selected to enhance the natural grain and color of the mahogany. Combining the design of your entry doors and garage doors as a single-time project can prove to be efficient or at least using the same company. In this way, the design transfer from one to the other is swift, elegant and true to the original design concept. Avoid using two different companies when possible. Fortunately, Ziegler Garage Door specializes in designing modern garage doors and front door systems. Contact us today and see what the difference is when you're not limited to selecting designs from a pre-established brochure. Our best designs are usually a collaboration from our client’s unique requests.
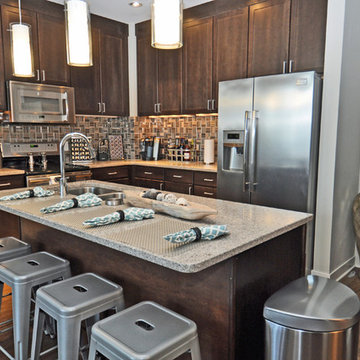
Tyler Vitosh | REALTOR®
Mid-sized minimalist l-shaped dark wood floor open concept kitchen photo in Omaha with an undermount sink, shaker cabinets, brown cabinets, granite countertops, beige backsplash, glass tile backsplash, stainless steel appliances and an island
Mid-sized minimalist l-shaped dark wood floor open concept kitchen photo in Omaha with an undermount sink, shaker cabinets, brown cabinets, granite countertops, beige backsplash, glass tile backsplash, stainless steel appliances and an island
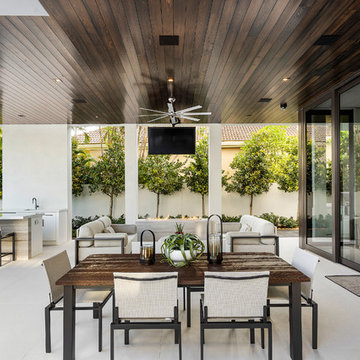
Infinity pool with outdoor living room, cabana, and two in-pool fountains and firebowls.
Signature Estate featuring modern, warm, and clean-line design, with total custom details and finishes. The front includes a serene and impressive atrium foyer with two-story floor to ceiling glass walls and multi-level fire/water fountains on either side of the grand bronze aluminum pivot entry door. Elegant extra-large 47'' imported white porcelain tile runs seamlessly to the rear exterior pool deck, and a dark stained oak wood is found on the stairway treads and second floor. The great room has an incredible Neolith onyx wall and see-through linear gas fireplace and is appointed perfectly for views of the zero edge pool and waterway. The center spine stainless steel staircase has a smoked glass railing and wood handrail.
Photo courtesy Royal Palm Properties

Matthew Millman
Small minimalist gray one-story metal flat roof photo in San Francisco
Small minimalist gray one-story metal flat roof photo in San Francisco
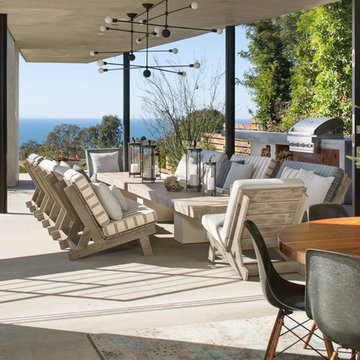
Brady Architectural Photography
Example of a large minimalist backyard concrete patio design in San Diego with a roof extension
Example of a large minimalist backyard concrete patio design in San Diego with a roof extension
Modern Home Design Ideas
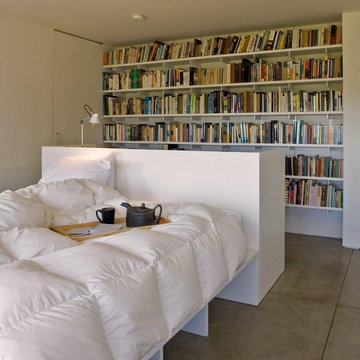
Clients who had lived many years in a treasured 19th century cape sought a significant change in lifestyle. A spectacular site, a restrictive budget, and a desire for an unapologetically contemporary house were parameters which deeply influenced the design solution. The sober expression of the house nevertheless responds intentionally to the climatic demands of its site, and is clad humbly in the most traditional of New England building materials, the local white cedar shingle.
Architect: Bruce Norelius
Builder: Peacock Builders
Photography: Sandy Agrafiotis
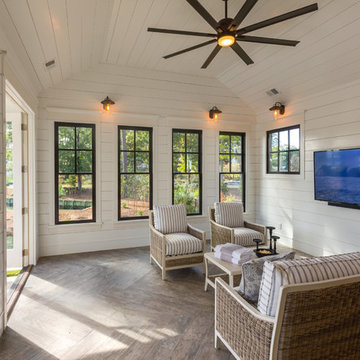
Jonathan Edwards Media
Large minimalist backyard stone and custom-shaped natural pool house photo in Other
Large minimalist backyard stone and custom-shaped natural pool house photo in Other
201

























