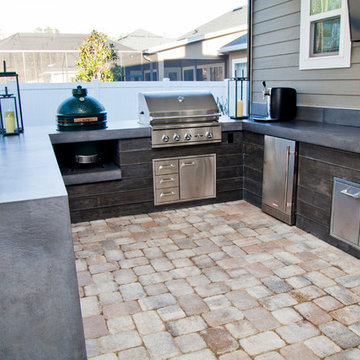Modern Home Design Ideas

This kitchen had a huge footprint to begin with, but the homeowners were only really using 2/3 of the space. Home Dot Designs interior designer, Clarissa Rigby, really felt that there was a much better space plan that would allow for more functionality while updating the overall design of the space.
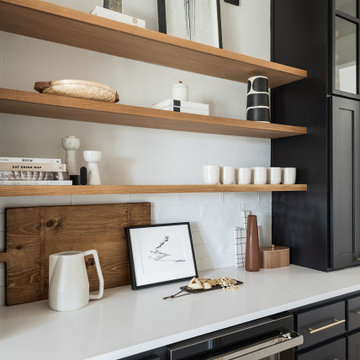
Example of a mid-sized minimalist galley light wood floor home bar design in Dallas with no sink, shaker cabinets, black cabinets, white backsplash and white countertops

Example of a minimalist boy vaulted ceiling and wallpaper kids' room design in San Francisco with gray walls
Find the right local pro for your project
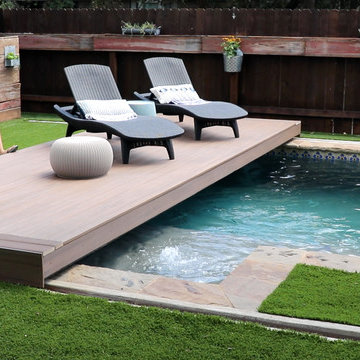
Deck slides manually to cover/reveal pool area.
Kelly Daacon
Inspiration for a small modern backyard rectangular pool remodel in Austin with decking
Inspiration for a small modern backyard rectangular pool remodel in Austin with decking
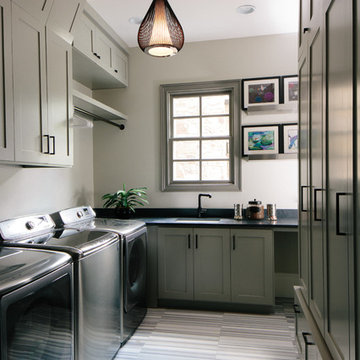
Example of a minimalist u-shaped porcelain tile laundry room design in Atlanta with an undermount sink, gray cabinets, gray walls and shaker cabinets

Inspiration for a small modern porcelain tile and gray floor powder room remodel in San Francisco with flat-panel cabinets, medium tone wood cabinets, a one-piece toilet, white walls, an integrated sink, concrete countertops and gray countertops
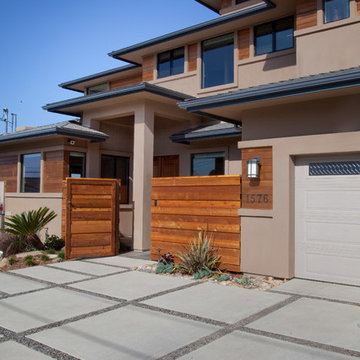
We used exposed beach pebble bands to break up the large amount of concrete in this driveway. The pebble is set on a concrete base and set in mortar which makes it very sturdy to drive on. After installed we put a clear sealer over the pebble to make it shine. The concrete has an etched finish which also shows small amounts of aggregate in the finish. This gives the concrete a sanded finish which is a non-slip finish.
Tony Vitale of Landscape Logic
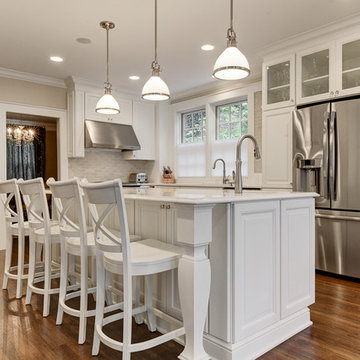
Sponsored
Columbus, OH
Hope Restoration & General Contracting
Columbus Design-Build, Kitchen & Bath Remodeling, Historic Renovations

Floating staircase with steel mono-stringer and white oak treads as seen from below. The wood top rail seamlessly flows up the multi level staircase.
Stairs and railings by Keuka Studios
Photography by Dave Noonan

Unique powder room featuring black and gold wall tile, white and brass accents, and wood flooring
Example of a small minimalist black tile and ceramic tile light wood floor powder room design in Los Angeles with flat-panel cabinets, white cabinets, white walls, an undermount sink, solid surface countertops, white countertops and a freestanding vanity
Example of a small minimalist black tile and ceramic tile light wood floor powder room design in Los Angeles with flat-panel cabinets, white cabinets, white walls, an undermount sink, solid surface countertops, white countertops and a freestanding vanity
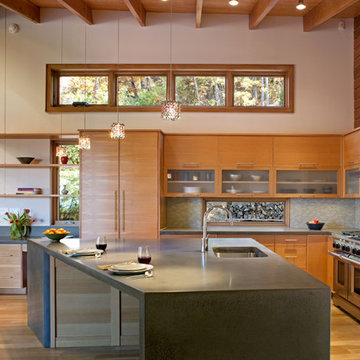
Aleph House kitchen cabinets fabricated by Cris Bifaro Woodworks, made of matching-grain douglas fir with concrete countertops. Photo by David Dietrich.
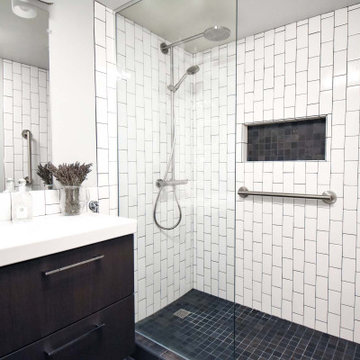
Small condo bathroom gets modern update with walk in shower tiled with vertical white subway tile, black slate style niche and shower floor, rain head shower with hand shower, and partial glass door. New flooring, lighting, vanity, and sink.
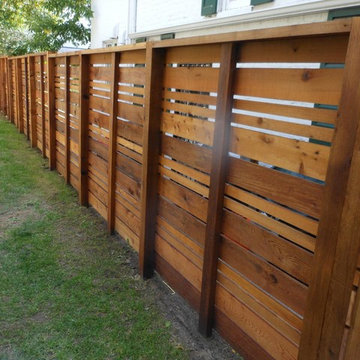
Custom horizontal western red cedar fence.
3/4" thick true western red cedar horizontal boards with cedar posts, and cap.
We have many different styles to choose from. All custom built.
Serving all of Denver Colorado Metro and Northern Colorado

Kitchen with island. Barkow Photography.
Example of a mid-sized minimalist galley light wood floor and white floor open concept kitchen design in New York with a single-bowl sink, flat-panel cabinets, medium tone wood cabinets, solid surface countertops, white backsplash, stone slab backsplash, paneled appliances and an island
Example of a mid-sized minimalist galley light wood floor and white floor open concept kitchen design in New York with a single-bowl sink, flat-panel cabinets, medium tone wood cabinets, solid surface countertops, white backsplash, stone slab backsplash, paneled appliances and an island

Sponsored
Over 300 locations across the U.S.
Schedule Your Free Consultation
Ferguson Bath, Kitchen & Lighting Gallery
Ferguson Bath, Kitchen & Lighting Gallery
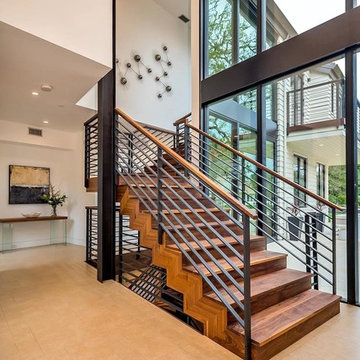
Staircase - mid-sized modern wooden floating wood railing staircase idea in San Francisco with wooden risers
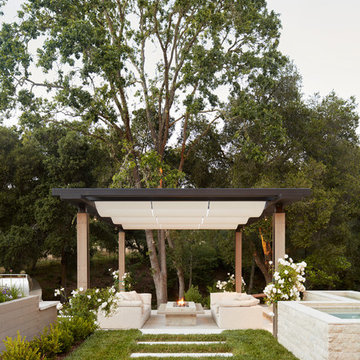
Patio - modern backyard patio idea in San Francisco with a fire pit and a pergola
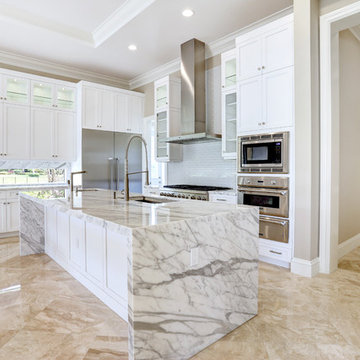
Inspiration for a large modern l-shaped limestone floor and beige floor open concept kitchen remodel in Miami with an undermount sink, shaker cabinets, white cabinets, marble countertops, stainless steel appliances and an island
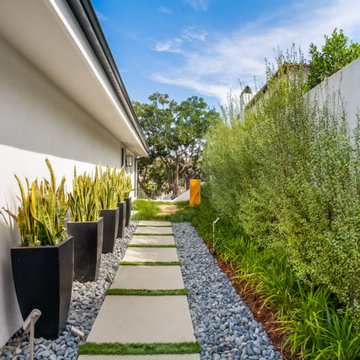
This was an exterior remodel and backyard renovation, added pool, bbq, etc.
Inspiration for a mid-sized modern drought-tolerant and shade side yard concrete paver landscaping in Los Angeles.
Inspiration for a mid-sized modern drought-tolerant and shade side yard concrete paver landscaping in Los Angeles.
Modern Home Design Ideas
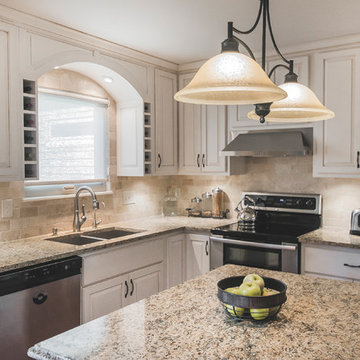
Sponsored
Delaware, OH
Buckeye Basements, Inc.
Central Ohio's Basement Finishing ExpertsBest Of Houzz '13-'21
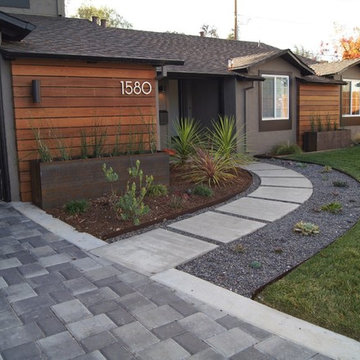
Concrete path with channels cut, gravel in place and succulents planted.
This is an example of a small modern front yard landscaping in San Francisco.
This is an example of a small modern front yard landscaping in San Francisco.
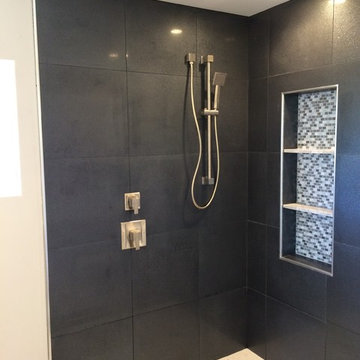
Master Bathroom Shower w/ Rain Can, Diverter and Hand Held.
Large minimalist master black tile and ceramic tile mosaic tile floor and beige floor bathroom photo in Phoenix with recessed-panel cabinets, gray cabinets, a vessel sink, granite countertops and gray walls
Large minimalist master black tile and ceramic tile mosaic tile floor and beige floor bathroom photo in Phoenix with recessed-panel cabinets, gray cabinets, a vessel sink, granite countertops and gray walls
73

























