Kitchen Photos
Refine by:
Budget
Sort by:Popular Today
21 - 40 of 2,975 photos
Item 1 of 4
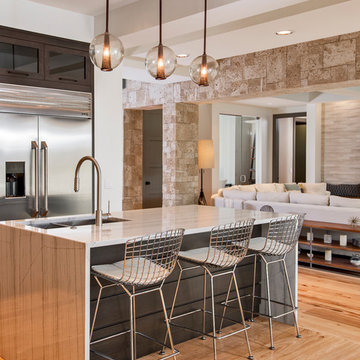
Photography: Amber Frederiksen Photography
Inspiration for a mid-sized modern l-shaped light wood floor open concept kitchen remodel in Miami with an undermount sink, glass-front cabinets, dark wood cabinets, granite countertops, stainless steel appliances and an island
Inspiration for a mid-sized modern l-shaped light wood floor open concept kitchen remodel in Miami with an undermount sink, glass-front cabinets, dark wood cabinets, granite countertops, stainless steel appliances and an island
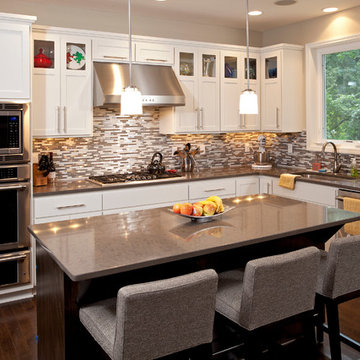
Inspiration for a mid-sized modern u-shaped medium tone wood floor eat-in kitchen remodel in Minneapolis with an undermount sink, glass-front cabinets, white cabinets, beige backsplash, ceramic backsplash, stainless steel appliances and an island
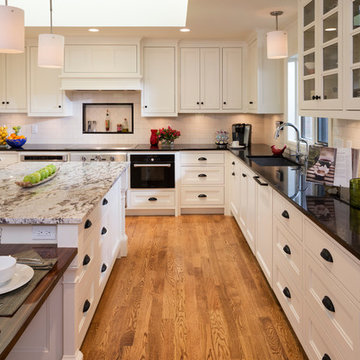
Jim Kruger, Landmark Photography
Kitchen pantry - mid-sized modern u-shaped medium tone wood floor kitchen pantry idea in Minneapolis with an undermount sink, glass-front cabinets, white cabinets, granite countertops, white backsplash, subway tile backsplash, black appliances and an island
Kitchen pantry - mid-sized modern u-shaped medium tone wood floor kitchen pantry idea in Minneapolis with an undermount sink, glass-front cabinets, white cabinets, granite countertops, white backsplash, subway tile backsplash, black appliances and an island
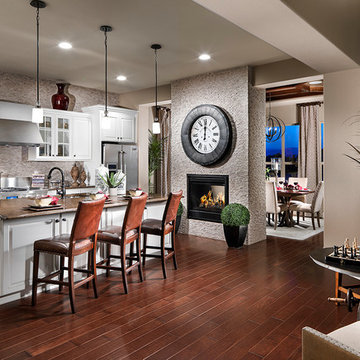
Eric Lucero Photography
Inspiration for a large modern single-wall dark wood floor eat-in kitchen remodel in Denver with glass-front cabinets, white cabinets, gray backsplash, stone tile backsplash, stainless steel appliances, an island and a drop-in sink
Inspiration for a large modern single-wall dark wood floor eat-in kitchen remodel in Denver with glass-front cabinets, white cabinets, gray backsplash, stone tile backsplash, stainless steel appliances, an island and a drop-in sink
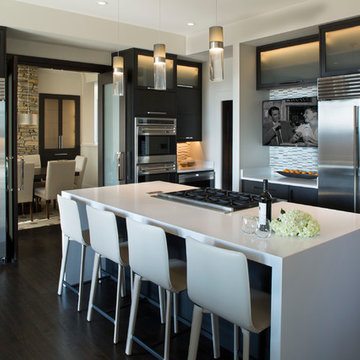
Photography by: David Dietrich
Renovation by: Tom Vorys, Cornerstone Construction
Cabinetry by: Benbow & Associates
Countertops by: Solid Surface Specialties
Appliances & Plumbing: Ferguson
Lighting Design: David Terry
Lighting Fixtures: Lux Lighting
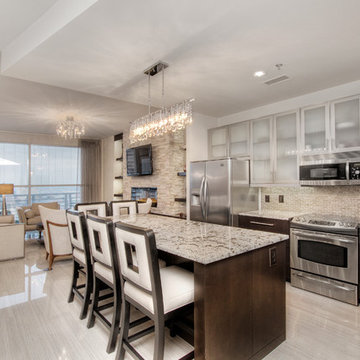
KEN TURCO
Mid-sized minimalist l-shaped porcelain tile and gray floor open concept kitchen photo in Miami with an undermount sink, glass-front cabinets, dark wood cabinets, granite countertops, metallic backsplash, mosaic tile backsplash, stainless steel appliances, an island and multicolored countertops
Mid-sized minimalist l-shaped porcelain tile and gray floor open concept kitchen photo in Miami with an undermount sink, glass-front cabinets, dark wood cabinets, granite countertops, metallic backsplash, mosaic tile backsplash, stainless steel appliances, an island and multicolored countertops
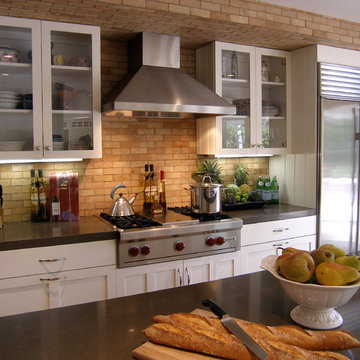
Example of a minimalist eat-in kitchen design in Los Angeles with a double-bowl sink, glass-front cabinets, white cabinets, wood countertops and an island
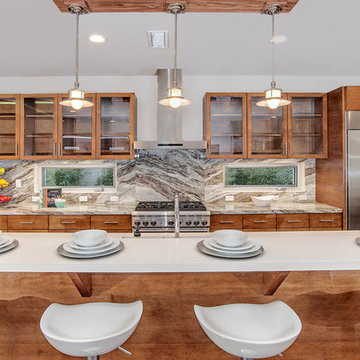
This Kitchen is blending the cool grey concrete flooring with the warmths of wood cabinetry. The back splash is a beautiful quarzite.
Example of a large minimalist galley concrete floor eat-in kitchen design in Los Angeles with a double-bowl sink, glass-front cabinets, medium tone wood cabinets, quartzite countertops, gray backsplash, stone slab backsplash, stainless steel appliances and an island
Example of a large minimalist galley concrete floor eat-in kitchen design in Los Angeles with a double-bowl sink, glass-front cabinets, medium tone wood cabinets, quartzite countertops, gray backsplash, stone slab backsplash, stainless steel appliances and an island
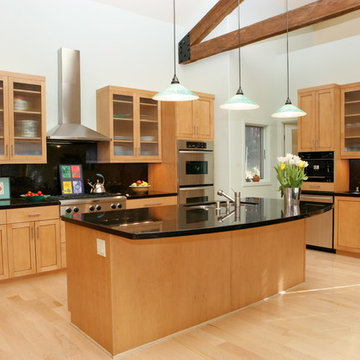
Alpine Custom Interiors works closely with you to capture your unique dreams and desires for your next interior remodel or renovation. Beginning with conceptual layouts and design, to construction drawings and specifications, our experienced design team will create a distinct character for each construction project. We fully believe that everyone wins when a project is clearly thought-out, documented, and then professionally executed.
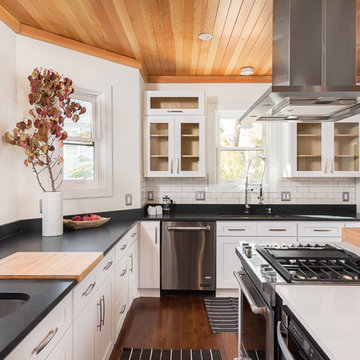
Brian Doherty Photography
Example of a mid-sized minimalist l-shaped medium tone wood floor kitchen design in Boston with an undermount sink, glass-front cabinets, white cabinets, white backsplash, subway tile backsplash, stainless steel appliances and an island
Example of a mid-sized minimalist l-shaped medium tone wood floor kitchen design in Boston with an undermount sink, glass-front cabinets, white cabinets, white backsplash, subway tile backsplash, stainless steel appliances and an island
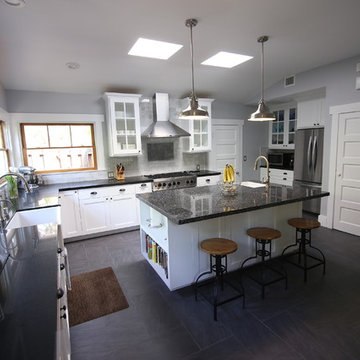
Gorgeous kitchen with light wall paint for that open space feel, accompanied by recessed and drop down lighting.
Example of a large minimalist u-shaped porcelain tile and gray floor open concept kitchen design in Los Angeles with glass-front cabinets, white cabinets, stainless steel appliances, an island, a drop-in sink, granite countertops, white backsplash, marble backsplash and gray countertops
Example of a large minimalist u-shaped porcelain tile and gray floor open concept kitchen design in Los Angeles with glass-front cabinets, white cabinets, stainless steel appliances, an island, a drop-in sink, granite countertops, white backsplash, marble backsplash and gray countertops
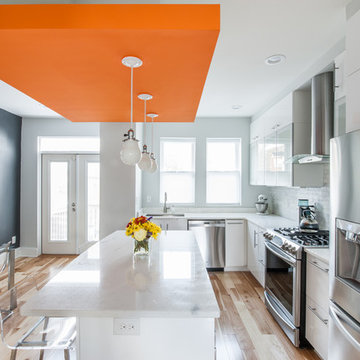
Erin Kelleher
Inspiration for a mid-sized modern u-shaped light wood floor eat-in kitchen remodel in DC Metro with a drop-in sink, glass-front cabinets, white cabinets, quartzite countertops, white backsplash, stone tile backsplash, stainless steel appliances and an island
Inspiration for a mid-sized modern u-shaped light wood floor eat-in kitchen remodel in DC Metro with a drop-in sink, glass-front cabinets, white cabinets, quartzite countertops, white backsplash, stone tile backsplash, stainless steel appliances and an island
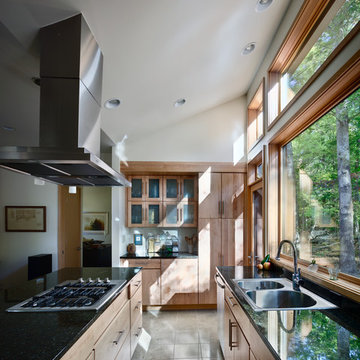
Tall windows with clerestory wash the kitchen with light. The inverted truss roof adds dimension to the kitchen. Photo: Prakash Patel
Small minimalist u-shaped travertine floor open concept kitchen photo in Richmond with a drop-in sink, glass-front cabinets, light wood cabinets, granite countertops, black backsplash, stone slab backsplash, stainless steel appliances and an island
Small minimalist u-shaped travertine floor open concept kitchen photo in Richmond with a drop-in sink, glass-front cabinets, light wood cabinets, granite countertops, black backsplash, stone slab backsplash, stainless steel appliances and an island
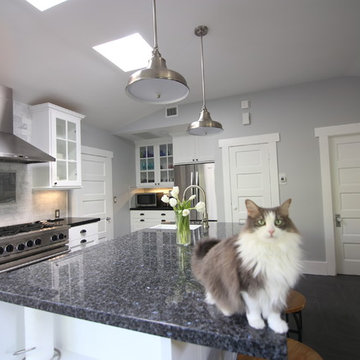
Island accompanied with drop down lighting, bar area to host festivities, open space, and stainless steel appliances.
Open concept kitchen - large modern u-shaped porcelain tile open concept kitchen idea in Los Angeles with glass-front cabinets, white cabinets, quartz countertops, gray backsplash, stone tile backsplash, stainless steel appliances, an island and a drop-in sink
Open concept kitchen - large modern u-shaped porcelain tile open concept kitchen idea in Los Angeles with glass-front cabinets, white cabinets, quartz countertops, gray backsplash, stone tile backsplash, stainless steel appliances, an island and a drop-in sink
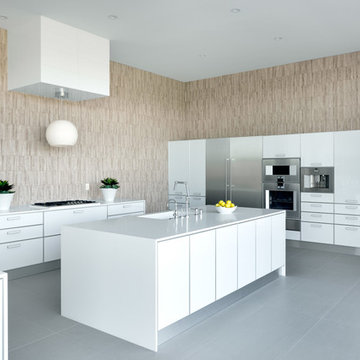
Byron Mason Photography, Las Vegas
Huge minimalist l-shaped porcelain tile open concept kitchen photo in Las Vegas with an integrated sink, glass-front cabinets, white cabinets, quartz countertops, beige backsplash, porcelain backsplash, stainless steel appliances and two islands
Huge minimalist l-shaped porcelain tile open concept kitchen photo in Las Vegas with an integrated sink, glass-front cabinets, white cabinets, quartz countertops, beige backsplash, porcelain backsplash, stainless steel appliances and two islands
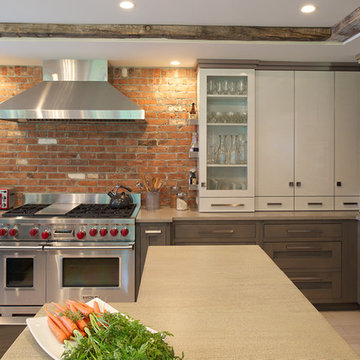
Architecture as a Backdrop for Living™
©2015 Carol Kurth Architecture, PC www.carolkurtharchitects.com (914) 234-2595 | Bedford, NY
Photography by Kate Hill | Peter Krupenye
Construction by Legacy Construction Northeast
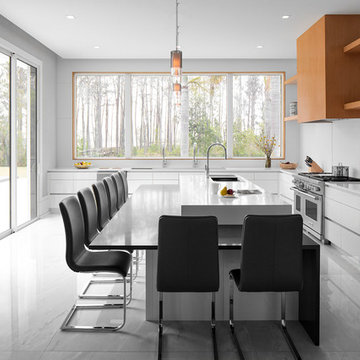
photos by Uneek Luxury Tours
Kitchen - large modern kitchen idea in Orlando with glass-front cabinets, white backsplash, stainless steel appliances and an island
Kitchen - large modern kitchen idea in Orlando with glass-front cabinets, white backsplash, stainless steel appliances and an island
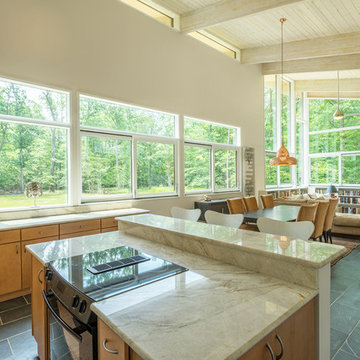
The HingeHouse, designed by Maryann Thompson Architects and fabricated by Acorn Deck House Company, is open and flexible. The wings of the home are customizable based on need and connected by a central “hinge,” which essentially becomes an outdoor living space. The featured HingeHouse has two wings of living space and a hinge that includes an outdoor fireplace and sitting area.
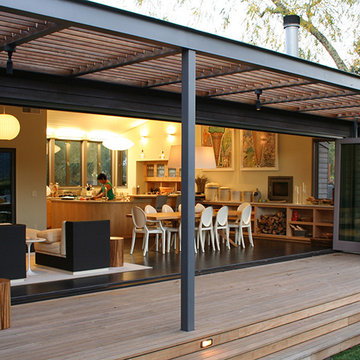
Inspiration for a small modern l-shaped dark wood floor open concept kitchen remodel in San Francisco with glass-front cabinets, light wood cabinets, stainless steel appliances and an island
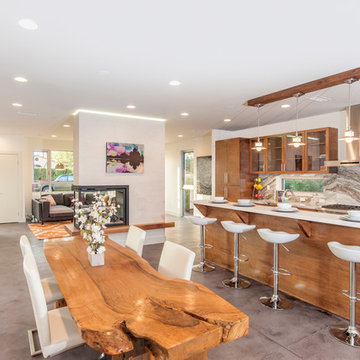
This Kitchen is blending the cool grey concrete flooring with the warmths of wood cabinetry. The back splash is a beautiful quarzite.
Eat-in kitchen - large modern galley concrete floor eat-in kitchen idea in Los Angeles with a double-bowl sink, glass-front cabinets, medium tone wood cabinets, quartzite countertops, gray backsplash, stone slab backsplash, stainless steel appliances and an island
Eat-in kitchen - large modern galley concrete floor eat-in kitchen idea in Los Angeles with a double-bowl sink, glass-front cabinets, medium tone wood cabinets, quartzite countertops, gray backsplash, stone slab backsplash, stainless steel appliances and an island
2





