Modern Kitchen with Glass-Front Cabinets Ideas
Refine by:
Budget
Sort by:Popular Today
141 - 160 of 2,984 photos
Item 1 of 4
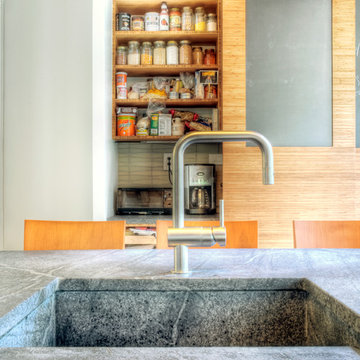
A well stocked pantry and coffee station nook is cleverly hidden by sliding panels of bamboo and reclaimed school chalk boards.
Photos by: Josh Douglas Smith
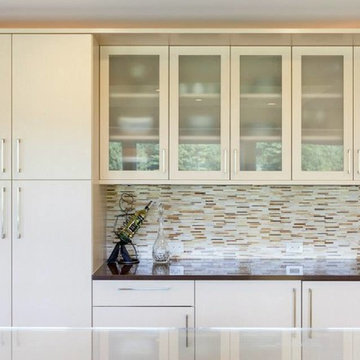
Kitchen - modern kitchen idea in Detroit with glass-front cabinets, light wood cabinets, quartz countertops, multicolored backsplash and glass tile backsplash

A conservative materials palette and clean lines exemplify the home's contemporary aesthetic. The smoked oak cabinetry is from Snaidero.
Project Details // Razor's Edge
Paradise Valley, Arizona
Architecture: Drewett Works
Builder: Bedbrock Developers
Interior design: Holly Wright Design
Landscape: Bedbrock Developers
Photography: Jeff Zaruba
Countertops (Taj Mahal Quartzite): Cactus Stone
Travertine walls: Cactus Stone
Porcelain flooring: Facings of America
https://www.drewettworks.com/razors-edge/
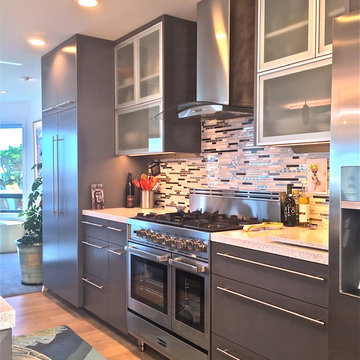
Example of a huge minimalist single-wall medium tone wood floor eat-in kitchen design in San Luis Obispo with an undermount sink, glass-front cabinets, gray cabinets, glass countertops, multicolored backsplash, glass tile backsplash, stainless steel appliances and an island
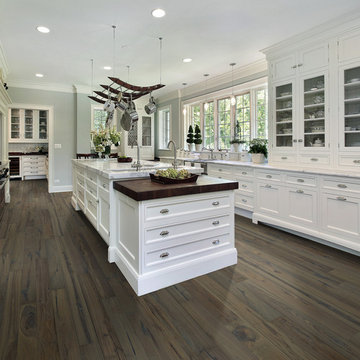
Hallmark Floors, engineered hardwood floors, color Autumn Stone. To see the rest of the colors in the collection visit HallmarkFloors.com or contact us to order your new floors today!
Hallmark Floors Heirloom Autumn Stone hardwood floor
HEIRLOOM COLLECTION URL http://hallmarkfloors.com/hallmark-hardwoods/heirloom-hardwood-floors/
Simply classic
Heirloom Hardwood Floors features true North American Species from the Appalachian region, prized for its superior quality and smooth tight “graining” characteristics. The plank faces are hand crafted and factory finished in a warm array of natural and rich colors.
Reminiscent of the historic hardwoods of Europe, the Heirloom collection features truly hand scraped floors that have the look of subtly aged timbers, the look and pedigree of the finest estates and manors of yesteryear.
The long length of this material combined with a 4 mm., sawn cut, solid, wear surface, the thickest on the market enhances the feeling of old world elegance, the feeling of an Heirloom. Using solid North American hardwoods with the finest plywood available gives Heirloom the same wear layer as solid timbers, but with more stability than solid timbers for a floor that will last a lifetime.
The durable protection of UV cured, aluminum oxide coatings combined with warm array of natural and richly stained colors give the look of a beautifully crafted and styled, handmade floor.
Simply Better…Discover Why.
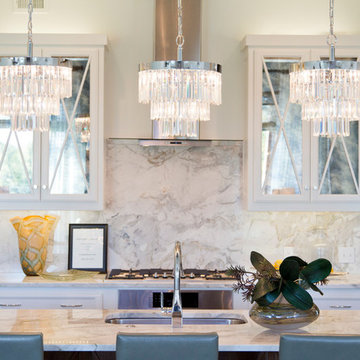
Nichole Kennelly Photography
Inspiration for a large modern l-shaped medium tone wood floor open concept kitchen remodel in Kansas City with a drop-in sink, glass-front cabinets, white cabinets, granite countertops, multicolored backsplash, stone slab backsplash, stainless steel appliances and an island
Inspiration for a large modern l-shaped medium tone wood floor open concept kitchen remodel in Kansas City with a drop-in sink, glass-front cabinets, white cabinets, granite countertops, multicolored backsplash, stone slab backsplash, stainless steel appliances and an island
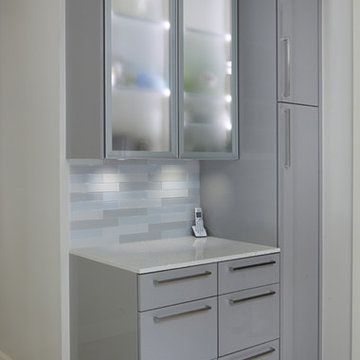
Formerly a closed off pantry with a door, we removed those walls to open the space for this custom pantry organizer. Details include hidden outlets, integrated storage and electronic power ports, broom closet with half shelves, and aluminum doors with integrated led lighting. David Cobb Photography.
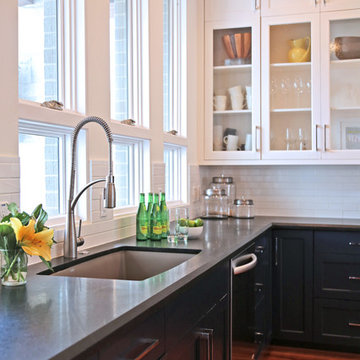
Navy is such an unexpected neutral and is beautifully combined with bright white and wood tones. Over-sized cabinet hardware makes a statement while simple accessories.
Photographer: Jeno Design
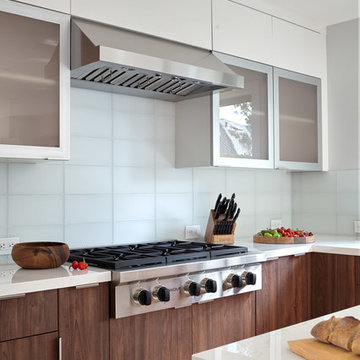
Working on this beautiful Los Altos residence has been a wonderful opportunity for our team. Located in an upscale neighborhood young owner’s of this house wanted to upgrade the whole house design which included major kitchen and master bathroom remodel.
The combination of a simple white cabinetry with the clean lined wood, contemporary countertops and glass tile create a perfect modern style which is what customers were looking for.
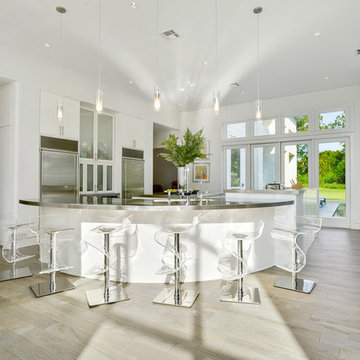
Large minimalist light wood floor and gray floor kitchen photo in New Orleans with an undermount sink, glass-front cabinets, white cabinets, stainless steel countertops, stainless steel appliances and an island
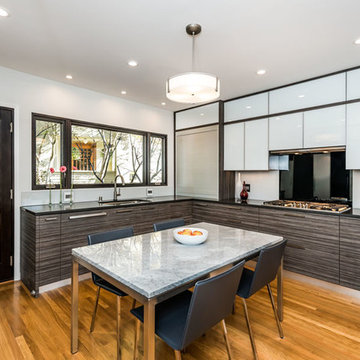
Full view of kitchen and dining table from third wall looking out to backyard. Photo by Olga Soboleva
Inspiration for a mid-sized modern u-shaped light wood floor eat-in kitchen remodel in San Francisco with a single-bowl sink, glass-front cabinets, quartz countertops, black backsplash, glass sheet backsplash, stainless steel appliances and no island
Inspiration for a mid-sized modern u-shaped light wood floor eat-in kitchen remodel in San Francisco with a single-bowl sink, glass-front cabinets, quartz countertops, black backsplash, glass sheet backsplash, stainless steel appliances and no island
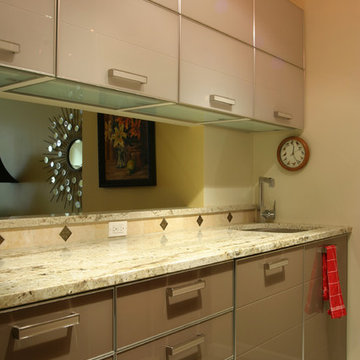
Example of a small minimalist galley ceramic tile enclosed kitchen design in New York with no island, glass-front cabinets, white cabinets, ceramic backsplash, stainless steel appliances, an undermount sink, granite countertops and beige backsplash
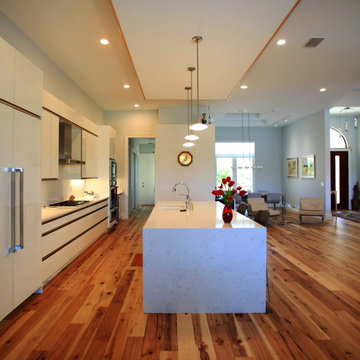
Photographer: Michael Gerrior
Large minimalist galley light wood floor open concept kitchen photo in Miami with an undermount sink, glass-front cabinets, white cabinets, quartz countertops, white backsplash, stone slab backsplash, paneled appliances and an island
Large minimalist galley light wood floor open concept kitchen photo in Miami with an undermount sink, glass-front cabinets, white cabinets, quartz countertops, white backsplash, stone slab backsplash, paneled appliances and an island
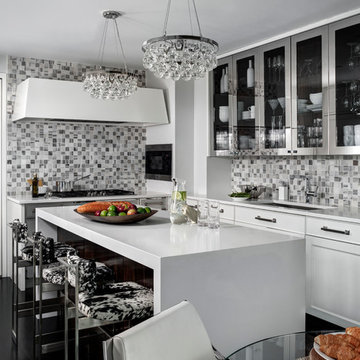
Bruce Buck Photography
Inspiration for a modern dark wood floor kitchen remodel in Boston with a single-bowl sink, glass-front cabinets, stainless steel cabinets, quartzite countertops, multicolored backsplash, stone tile backsplash, paneled appliances and two islands
Inspiration for a modern dark wood floor kitchen remodel in Boston with a single-bowl sink, glass-front cabinets, stainless steel cabinets, quartzite countertops, multicolored backsplash, stone tile backsplash, paneled appliances and two islands
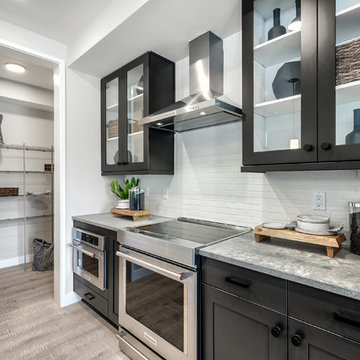
Eat-in kitchen - modern galley light wood floor and beige floor eat-in kitchen idea in Seattle with a farmhouse sink, glass-front cabinets, dark wood cabinets, white backsplash, ceramic backsplash, stainless steel appliances, an island and gray countertops
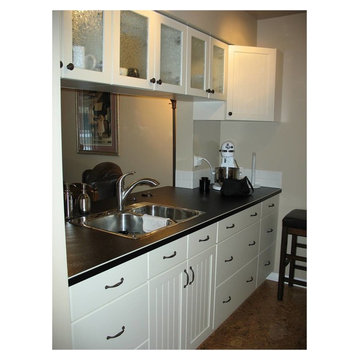
apartment condominium small kitchen cream cabinet glass insert black knobs doors both sides open open concept open spaces small kitchen white fridge and stove white appliances laminate counter-top stainless steel sink white microwave oven tall pantry
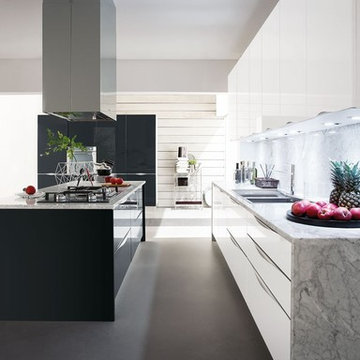
A modern kitchen with high gloss black and white cabinets. This design is from the Onda Collection. There are other colors and styles available.
Kitchen - huge modern white floor kitchen idea in Miami with a drop-in sink, glass-front cabinets, white cabinets, marble countertops, gray backsplash, marble backsplash, stainless steel appliances and an island
Kitchen - huge modern white floor kitchen idea in Miami with a drop-in sink, glass-front cabinets, white cabinets, marble countertops, gray backsplash, marble backsplash, stainless steel appliances and an island
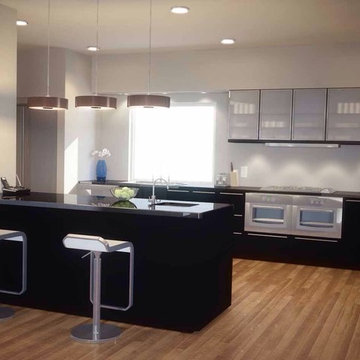
Example of a large minimalist single-wall medium tone wood floor and brown floor eat-in kitchen design in San Diego with an undermount sink, glass-front cabinets, black cabinets, quartz countertops, stainless steel appliances and an island
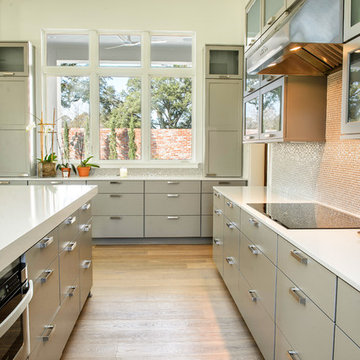
Modern Kitchen
Walls, Ceiling & Trim
Benjamin Moore 2124 - 70 "Distant Gray"
Countertop - Ceasarstone 2 cm "Eggshell" Quartz from Tuscan Stone
Eat-in kitchen - mid-sized modern l-shaped light wood floor eat-in kitchen idea in New Orleans with a drop-in sink, glass-front cabinets, gray cabinets, quartzite countertops, stainless steel appliances and an island
Eat-in kitchen - mid-sized modern l-shaped light wood floor eat-in kitchen idea in New Orleans with a drop-in sink, glass-front cabinets, gray cabinets, quartzite countertops, stainless steel appliances and an island
Modern Kitchen with Glass-Front Cabinets Ideas
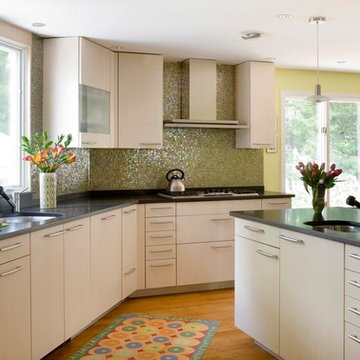
ericrothphoto.com
Eat-in kitchen - large modern single-wall medium tone wood floor and brown floor eat-in kitchen idea in Boston with an undermount sink, glass-front cabinets, light wood cabinets, quartz countertops, green backsplash, glass tile backsplash, stainless steel appliances, an island and black countertops
Eat-in kitchen - large modern single-wall medium tone wood floor and brown floor eat-in kitchen idea in Boston with an undermount sink, glass-front cabinets, light wood cabinets, quartz countertops, green backsplash, glass tile backsplash, stainless steel appliances, an island and black countertops
8





