Modern Kitchen with Stone Slab Backsplash Ideas
Refine by:
Budget
Sort by:Popular Today
121 - 140 of 9,318 photos
Item 1 of 3
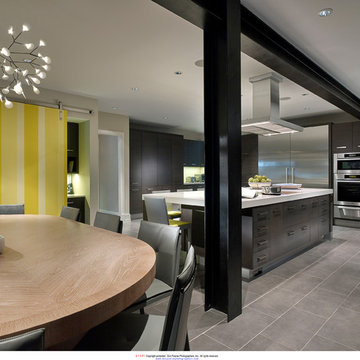
This contemporary kitchen is the center piece of a whole house renovation in Philadelphia's Main Line section. Collaboration with Cassella Builders, Fury Design and Hoffman Architects. Cabinetry by Quality Custom Cabinetry and photography by Don Pearse.
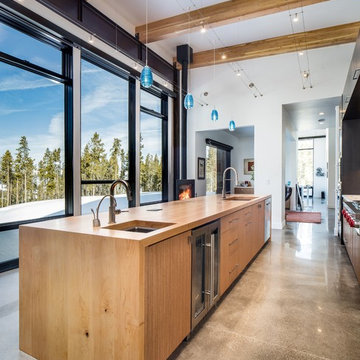
The Textured Melamine, Homestead Cabinetry and Furniture with a Cleaf Noce Daniella finish is enclosed in a wood island with waterfall ends.
Photo credit: Joe Kusuomoto
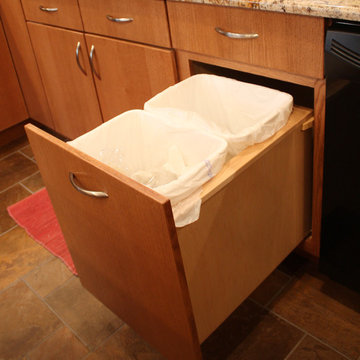
We opened up this kitchen into the dining area which added more natural light. The family wanted to make sure the kitchen was handicap accessible for their son. We made sure that the aisle were wide enough for the wheelchair. The open shelf island was made specifically for the customer's son. This is his place that he can store his belonging with easy access. The customer fell in love with the Typhoon Bordeaux granite and we helped him select cabinets that would compliment the granite. We selected the flat panel cabinets in oak for a modern look but also for durability. Photographer: Ilona Kalimov
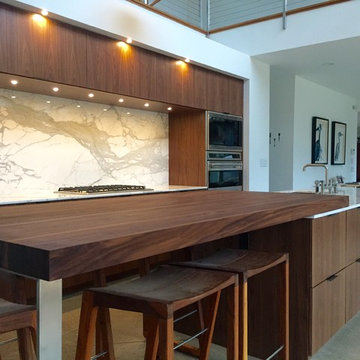
megan oldenburger
Large minimalist concrete floor open concept kitchen photo in New York with an undermount sink, flat-panel cabinets, brown cabinets, marble countertops, white backsplash, stone slab backsplash, stainless steel appliances and an island
Large minimalist concrete floor open concept kitchen photo in New York with an undermount sink, flat-panel cabinets, brown cabinets, marble countertops, white backsplash, stone slab backsplash, stainless steel appliances and an island
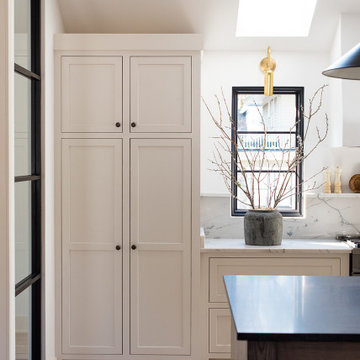
Open concept kitchen - modern light wood floor and brown floor open concept kitchen idea in Indianapolis with an undermount sink, shaker cabinets, granite countertops, white backsplash, stone slab backsplash, stainless steel appliances, an island and black countertops
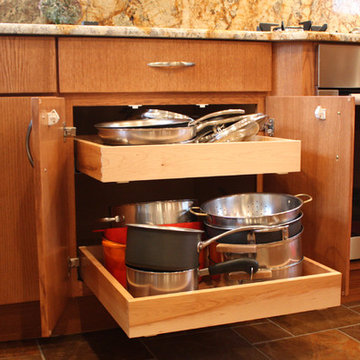
We opened up this kitchen into the dining area which added more natural light. The family wanted to make sure the kitchen was handicap accessible for their son. We made sure that the aisle were wide enough for the wheelchair. The open shelf island was made specifically for the customer's son. This is his place that he can store his belonging with easy access. The customer fell in love with the Typhoon Bordeaux granite and we helped him select cabinets that would compliment the granite. We selected the flat panel cabinets in oak for a modern look but also for durability. Photographer: Ilona Kalimov
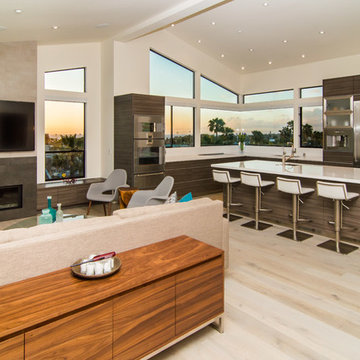
A view of the great room concept on the second floor. The home is a reverse plan with all the living space on the second floor which takes advantages of the superior ocean views.
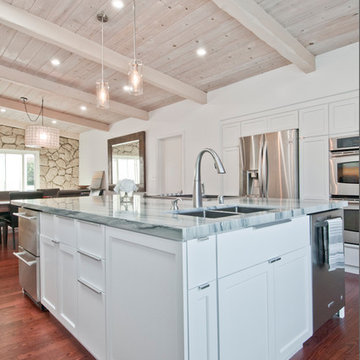
Eat-in kitchen - large modern galley medium tone wood floor eat-in kitchen idea in Los Angeles with a double-bowl sink, shaker cabinets, white cabinets, marble countertops, stone slab backsplash, stainless steel appliances and an island
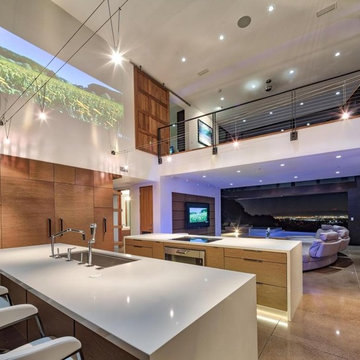
Inspiration for a large modern brown floor open concept kitchen remodel in Phoenix with an undermount sink, flat-panel cabinets, medium tone wood cabinets, quartz countertops, brown backsplash, stone slab backsplash, stainless steel appliances, two islands and white countertops
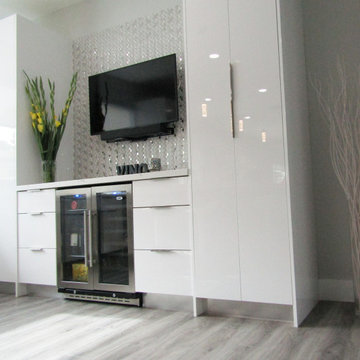
Example of a large minimalist single-wall light wood floor and gray floor open concept kitchen design in Miami with an undermount sink, flat-panel cabinets, white cabinets, marble countertops, white backsplash, stone slab backsplash, stainless steel appliances, an island and white countertops
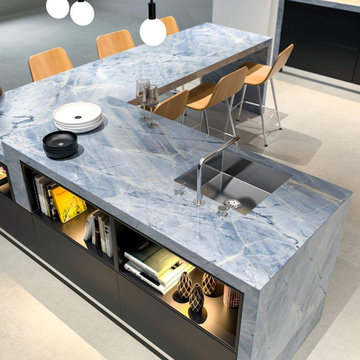
Ijen Blue Quartzite by Allure Natural Stone
Inspiration for a modern kitchen remodel in Dallas with quartzite countertops, blue backsplash, stone slab backsplash, an island and blue countertops
Inspiration for a modern kitchen remodel in Dallas with quartzite countertops, blue backsplash, stone slab backsplash, an island and blue countertops
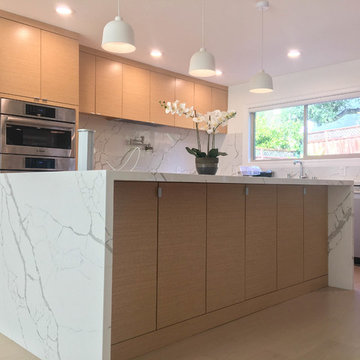
Cabinetry: Sollera Fine Cabinets
Countertop: Quartz
Large minimalist l-shaped light wood floor and beige floor open concept kitchen photo in San Francisco with an undermount sink, flat-panel cabinets, beige cabinets, quartz countertops, white backsplash, stone slab backsplash, stainless steel appliances, an island and white countertops
Large minimalist l-shaped light wood floor and beige floor open concept kitchen photo in San Francisco with an undermount sink, flat-panel cabinets, beige cabinets, quartz countertops, white backsplash, stone slab backsplash, stainless steel appliances, an island and white countertops
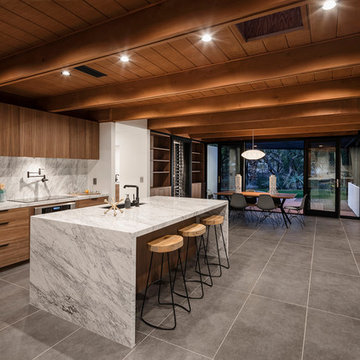
Kitchen - large modern gray floor kitchen idea in Phoenix with an undermount sink, flat-panel cabinets, medium tone wood cabinets, marble countertops, white backsplash, stone slab backsplash, paneled appliances, an island and white countertops
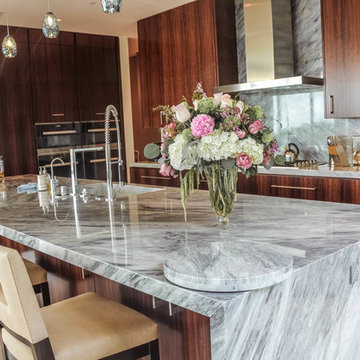
Eat-in kitchen - large modern l-shaped beige floor and travertine floor eat-in kitchen idea in Los Angeles with an integrated sink, flat-panel cabinets, dark wood cabinets, granite countertops, gray backsplash, stone slab backsplash, stainless steel appliances, an island and gray countertops
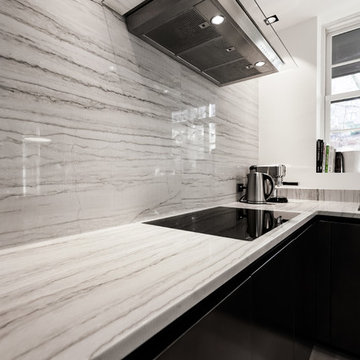
Eat-in kitchen - modern u-shaped eat-in kitchen idea in New York with an integrated sink, beige backsplash, stone slab backsplash, stainless steel appliances and beige countertops
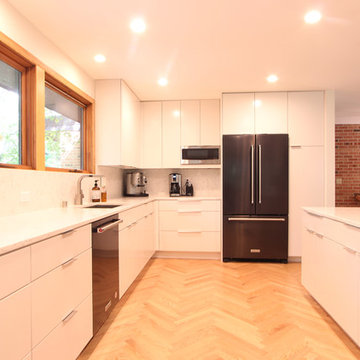
A combination of black stainless steel and regular stainless steel appliances were used in this remodeled kitchen. A hanging microwave, PEM31 by GE is a great small compact microwave. A french door counter depth refrigerator is next to a full height pantry.
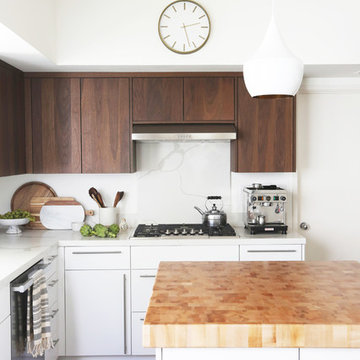
Kitchen using Shinnoki Wood Panels with an End Grain Butcher Block Island.
Example of a mid-sized minimalist u-shaped ceramic tile and gray floor eat-in kitchen design in Los Angeles with a double-bowl sink, flat-panel cabinets, dark wood cabinets, quartz countertops, white backsplash, stone slab backsplash, stainless steel appliances, an island and white countertops
Example of a mid-sized minimalist u-shaped ceramic tile and gray floor eat-in kitchen design in Los Angeles with a double-bowl sink, flat-panel cabinets, dark wood cabinets, quartz countertops, white backsplash, stone slab backsplash, stainless steel appliances, an island and white countertops
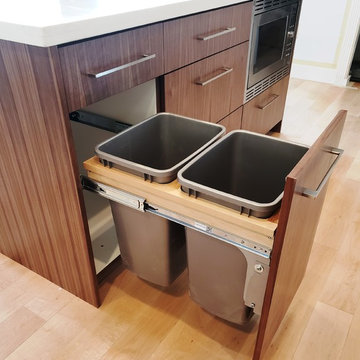
Quartersawn walnut slab style doors and drawer fronts with clear conversion varnish finish. Calcutta Ravena quartz countertops and full height back splash.
Rev-A-Shelf double trash pull-out.
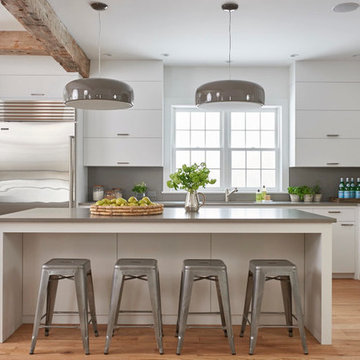
Large minimalist l-shaped light wood floor eat-in kitchen photo in San Diego with quartz countertops, stone slab backsplash, stainless steel appliances, an island, flat-panel cabinets, white cabinets and gray backsplash
Modern Kitchen with Stone Slab Backsplash Ideas
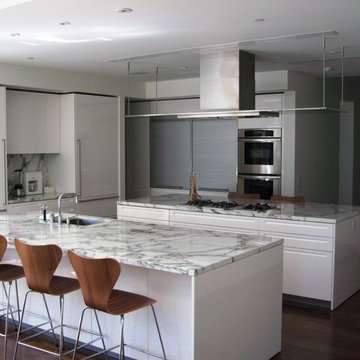
Statuary white marble kitchen countertops.
Mid-sized minimalist galley enclosed kitchen photo in Los Angeles with two islands, marble countertops, white backsplash and stone slab backsplash
Mid-sized minimalist galley enclosed kitchen photo in Los Angeles with two islands, marble countertops, white backsplash and stone slab backsplash
7





