Modern Kitchen with Stone Slab Backsplash Ideas
Refine by:
Budget
Sort by:Popular Today
141 - 160 of 9,309 photos
Item 1 of 3
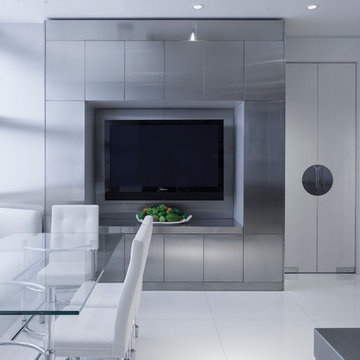
Designers: HausScape and Juan Montoya Design Corporation
Eat-in kitchen - large modern u-shaped ceramic tile eat-in kitchen idea in Miami with an integrated sink, flat-panel cabinets, stainless steel cabinets, stainless steel countertops, white backsplash, stone slab backsplash, stainless steel appliances and an island
Eat-in kitchen - large modern u-shaped ceramic tile eat-in kitchen idea in Miami with an integrated sink, flat-panel cabinets, stainless steel cabinets, stainless steel countertops, white backsplash, stone slab backsplash, stainless steel appliances and an island
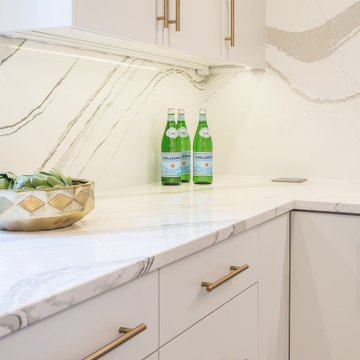
Mid-sized minimalist u-shaped light wood floor and gray floor open concept kitchen photo in Seattle with a single-bowl sink, flat-panel cabinets, white cabinets, quartz countertops, white backsplash, stone slab backsplash, stainless steel appliances, an island and white countertops
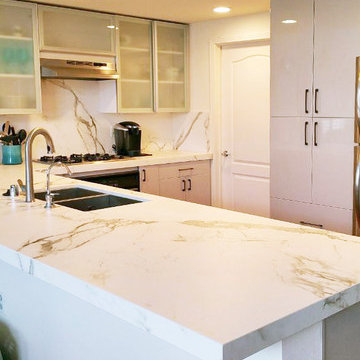
European Style Kitchen Cabinet with Glass Wall Cabinet Doors with Aluminum Frames. Base cabinet color is Chrome High Gloss (HG) thermofoil.
Inspiration for a mid-sized modern l-shaped medium tone wood floor eat-in kitchen remodel in Orange County with a double-bowl sink, flat-panel cabinets, gray cabinets, granite countertops, stainless steel appliances, no island, beige backsplash and stone slab backsplash
Inspiration for a mid-sized modern l-shaped medium tone wood floor eat-in kitchen remodel in Orange County with a double-bowl sink, flat-panel cabinets, gray cabinets, granite countertops, stainless steel appliances, no island, beige backsplash and stone slab backsplash
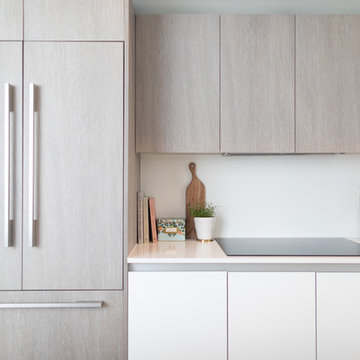
Karla Garcia
Example of a mid-sized minimalist single-wall concrete floor and beige floor eat-in kitchen design in Miami with a double-bowl sink, flat-panel cabinets, gray cabinets, quartz countertops, white backsplash, stone slab backsplash, paneled appliances, an island and white countertops
Example of a mid-sized minimalist single-wall concrete floor and beige floor eat-in kitchen design in Miami with a double-bowl sink, flat-panel cabinets, gray cabinets, quartz countertops, white backsplash, stone slab backsplash, paneled appliances, an island and white countertops

Modern open floor plan kitchen and dining room with backlit quartzite backsplash.
Large minimalist galley porcelain tile and beige floor eat-in kitchen photo in Miami with an undermount sink, flat-panel cabinets, white cabinets, quartz countertops, white backsplash, stone slab backsplash, paneled appliances, an island and white countertops
Large minimalist galley porcelain tile and beige floor eat-in kitchen photo in Miami with an undermount sink, flat-panel cabinets, white cabinets, quartz countertops, white backsplash, stone slab backsplash, paneled appliances, an island and white countertops
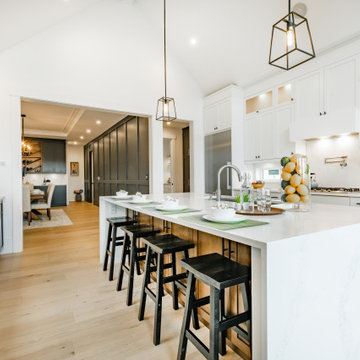
Westgate is a 5/8" x 8 5/8" European oak engineered hardwood, with classic oak graining and characteristic knots in contemporary and honey-yellow tones. This floor is constructed with a 4mm veneer thickness, UV cured oiled surface for wear protection, multi-layer core for ultimate stability and multi-grade installation capability, and an undeniable European Oak aesthetic.
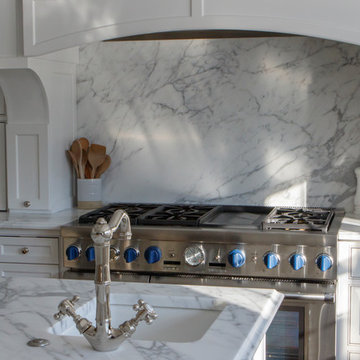
Example of a large minimalist l-shaped dark wood floor and brown floor kitchen design in Other with a farmhouse sink, recessed-panel cabinets, white cabinets, marble countertops, white backsplash, stone slab backsplash, paneled appliances, an island and white countertops
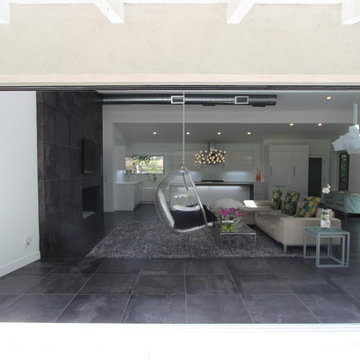
Modern monochromatic kitchen remodel with quartz counters, high gloss cabinets, ceramic tile floor, a black kitchen island, recessed and drop down lighting. Kitchen opens to the living room with skylights and a pocket sliding door.

Natural untreated cedar kithcen with glazed brick floor, contemporary furniture and modern artwork.
Example of a mid-sized minimalist u-shaped brick floor and black floor eat-in kitchen design in Omaha with a double-bowl sink, flat-panel cabinets, medium tone wood cabinets, granite countertops, gray backsplash, stone slab backsplash, stainless steel appliances, an island and gray countertops
Example of a mid-sized minimalist u-shaped brick floor and black floor eat-in kitchen design in Omaha with a double-bowl sink, flat-panel cabinets, medium tone wood cabinets, granite countertops, gray backsplash, stone slab backsplash, stainless steel appliances, an island and gray countertops
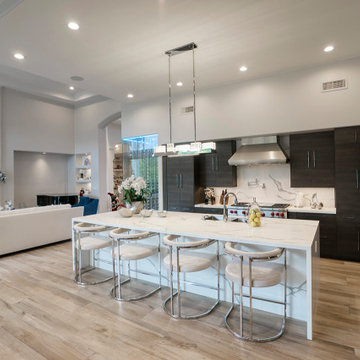
Inspiration for a large modern l-shaped light wood floor and brown floor open concept kitchen remodel in Phoenix with an undermount sink, flat-panel cabinets, dark wood cabinets, marble countertops, gray backsplash, stone slab backsplash, stainless steel appliances, an island and white countertops
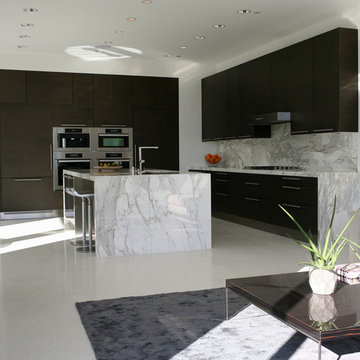
Mid-sized minimalist l-shaped concrete floor and white floor open concept kitchen photo in Los Angeles with an undermount sink, flat-panel cabinets, dark wood cabinets, marble countertops, white backsplash, stone slab backsplash, stainless steel appliances, an island and white countertops
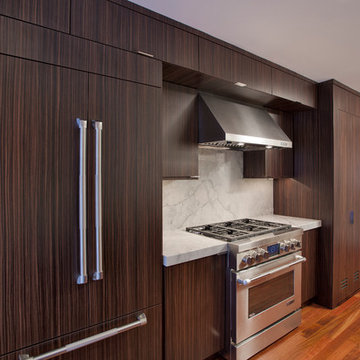
Kenneth M Wyner Photography
Enclosed kitchen - mid-sized modern galley dark wood floor and brown floor enclosed kitchen idea in DC Metro with an undermount sink, flat-panel cabinets, dark wood cabinets, quartzite countertops, white backsplash, stone slab backsplash, stainless steel appliances and no island
Enclosed kitchen - mid-sized modern galley dark wood floor and brown floor enclosed kitchen idea in DC Metro with an undermount sink, flat-panel cabinets, dark wood cabinets, quartzite countertops, white backsplash, stone slab backsplash, stainless steel appliances and no island
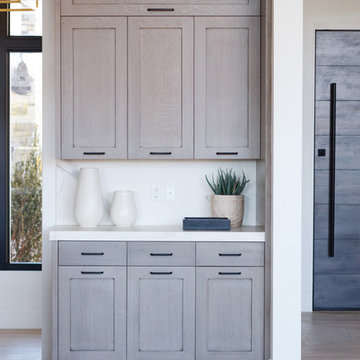
Kitchen - mid-sized modern light wood floor kitchen idea in Salt Lake City with an undermount sink, shaker cabinets, light wood cabinets, quartz countertops, white backsplash, stone slab backsplash, stainless steel appliances, an island and white countertops
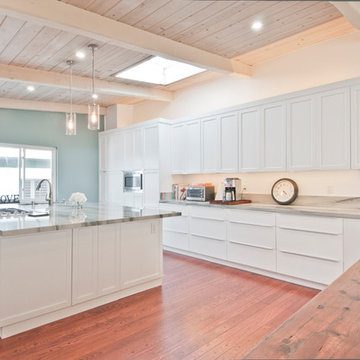
Large minimalist galley medium tone wood floor eat-in kitchen photo in Los Angeles with a double-bowl sink, recessed-panel cabinets, white cabinets, marble countertops, stone slab backsplash and stainless steel appliances
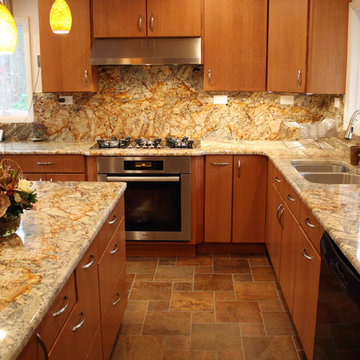
We opened up this kitchen into the dining area which added more natural light. The family wanted to make sure the kitchen was handicap accessible for their son. We made sure that the aisle were wide enough for the wheelchair. The open shelf island was made specifically for the customer's son. This is his place that he can store his belonging with easy access. The customer fell in love with the Typhoon Bordeaux granite and we helped him select cabinets that would compliment the granite. We selected the flat panel cabinets in oak for a modern look but also for durability. Photographer: Ilona Kalimov
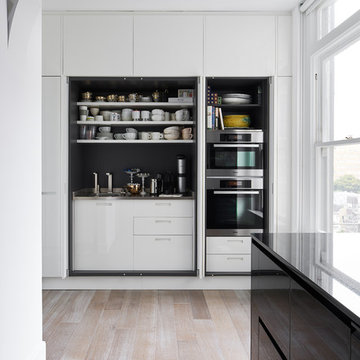
Coffee bar and appliance cabinet.
Photos:Jonathan Mitchell
Example of a mid-sized minimalist light wood floor and brown floor kitchen design in San Francisco with an undermount sink, flat-panel cabinets, quartzite countertops, white backsplash, stone slab backsplash and white countertops
Example of a mid-sized minimalist light wood floor and brown floor kitchen design in San Francisco with an undermount sink, flat-panel cabinets, quartzite countertops, white backsplash, stone slab backsplash and white countertops

Example of a huge minimalist u-shaped concrete floor, gray floor and wood ceiling kitchen design in Portland with flat-panel cabinets, light wood cabinets, wood countertops, gray backsplash, stone slab backsplash, paneled appliances, an island and brown countertops
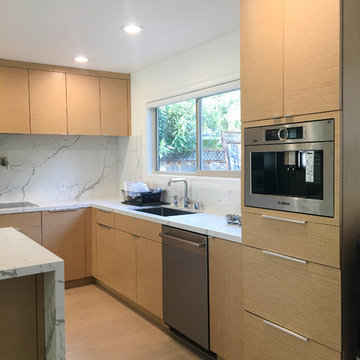
Cabinetry: Sollera Fine Cabinets
Countertop: Quartz
Large minimalist l-shaped light wood floor and beige floor open concept kitchen photo in San Francisco with an undermount sink, flat-panel cabinets, beige cabinets, quartz countertops, white backsplash, stone slab backsplash, stainless steel appliances, an island and white countertops
Large minimalist l-shaped light wood floor and beige floor open concept kitchen photo in San Francisco with an undermount sink, flat-panel cabinets, beige cabinets, quartz countertops, white backsplash, stone slab backsplash, stainless steel appliances, an island and white countertops

photo by Pedro Marti
The goal of this renovation was to create a stair with a minimal footprint in order to maximize the usable space in this small apartment. The existing living room was divided in two and contained a steep ladder to access the second floor sleeping loft. The client wanted to create a single living space with a true staircase and to open up and preferably expand the old galley kitchen without taking away too much space from the living area. Our solution was to create a new stair that integrated with the kitchen cabinetry and dining area In order to not use up valuable floor area. The fourth tread of the stair continues to create a counter above additional kitchen storage and then cantilevers and wraps around the kitchen’s stone counters to create a dining area. The stair was custom fabricated in two parts. First a steel structure was created, this was then clad by a wood worker who constructed the kitchen cabinetry and made sure the stair integrated seamlessly with the rest of the kitchen. The treads have a floating appearance when looking from the living room, that along with the open rail helps to visually connect the kitchen to the rest of the space. The angle of the dining area table is informed by the existing angled wall at the entry hall, the line of the table is picked up on the other side of the kitchen by new floor to ceiling cabinetry that folds around the rear wall of the kitchen into the hallway creating additional storage within the hall.
Modern Kitchen with Stone Slab Backsplash Ideas
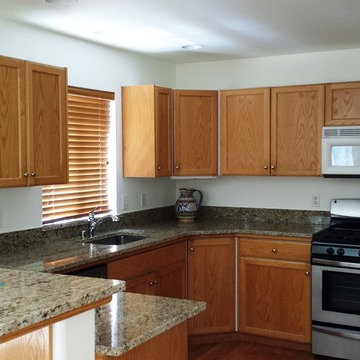
The owners were going to sell the house, and wanted to redo the kitchen. They picked Polished Giallo Ornamentale Granite which matched the cabinets as well the flooring and overall ambiance of the house. Our scope of work was to provide 3 cm countertops with eased edges, bar top with eased edge and a 6" high backsplash, window seal, undermount sink, faucet holes, and all around 4" high backsplash. The Giallo Ornamentale Granite was a nice choice for this house since it is a classic granite and can satisfied the taste of any new buyer.
8





