Modern Light Wood Floor Powder Room Ideas
Refine by:
Budget
Sort by:Popular Today
1 - 20 of 448 photos
Item 1 of 4

This tiny home packs a punch with timeless sophistication and updated whimsical touches. This homeowner wanted some wow in the powder room so we used Elitis vinyl hair on hide wallpaper to provide the impact she desired
David Duncan Livingston
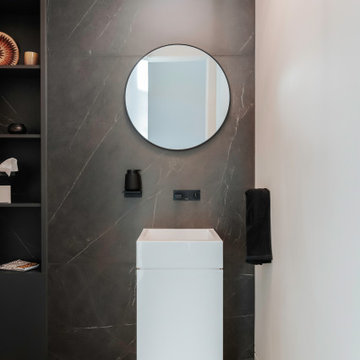
Chaten Powder Room
Inspiration for a mid-sized modern black tile and stone tile light wood floor and white floor powder room remodel in Phoenix with flat-panel cabinets, white cabinets, black walls, a pedestal sink, quartzite countertops, white countertops and a freestanding vanity
Inspiration for a mid-sized modern black tile and stone tile light wood floor and white floor powder room remodel in Phoenix with flat-panel cabinets, white cabinets, black walls, a pedestal sink, quartzite countertops, white countertops and a freestanding vanity
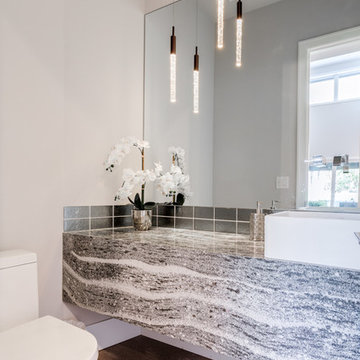
Small minimalist black tile and ceramic tile light wood floor powder room photo in Seattle with a two-piece toilet, white walls, a vessel sink and multicolored countertops
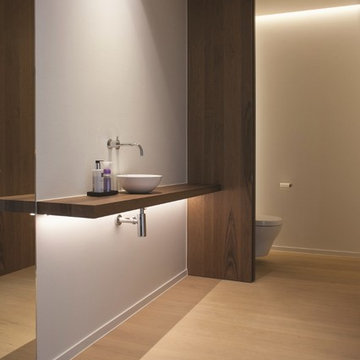
The idea for this powder room was to provide the essentials with cluttering up the space. simple lines, hidden accent lighting. The vanity mirror was placed to the side on purpose to provide a full height viewing area

Small minimalist yellow tile and stone slab light wood floor and brown floor powder room photo in Omaha with furniture-like cabinets, black cabinets, a one-piece toilet, green walls, an undermount sink, quartz countertops and white countertops
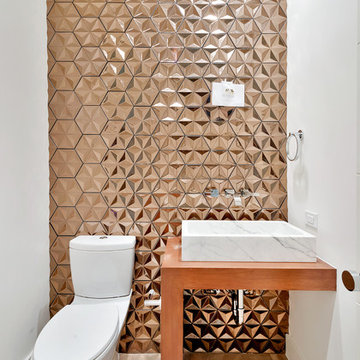
Inspiration for a small modern light wood floor powder room remodel in Dallas with white walls and a vessel sink

Beautiful touches to add to your home’s powder room! Although small, these rooms are great for getting creative. We introduced modern vessel sinks, floating vanities, and textured wallpaper for an upscale flair to these powder rooms.
Project designed by Denver, Colorado interior designer Margarita Bravo. She serves Denver as well as surrounding areas such as Cherry Hills Village, Englewood, Greenwood Village, and Bow Mar.
For more about MARGARITA BRAVO, click here: https://www.margaritabravo.com/
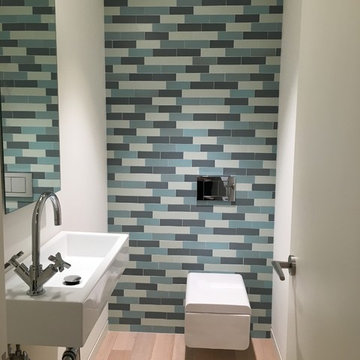
Powder room - small modern blue tile and ceramic tile light wood floor powder room idea in Phoenix with a wall-mount toilet and a wall-mount sink
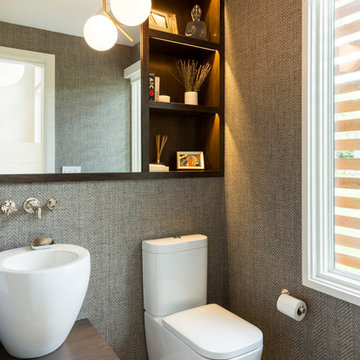
Example of a mid-sized minimalist light wood floor powder room design in New York with furniture-like cabinets, a one-piece toilet and a vessel sink
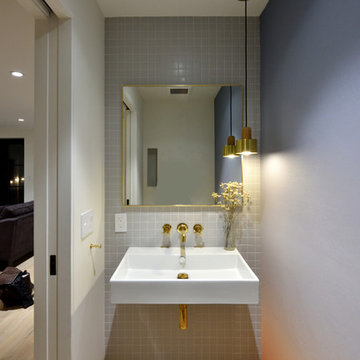
Example of a mid-sized minimalist gray tile and ceramic tile light wood floor and beige floor powder room design in New York with a wall-mount toilet, gray walls, a wall-mount sink and solid surface countertops
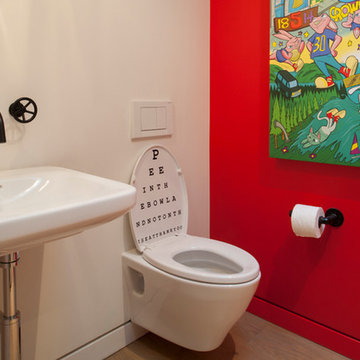
Photos Courtesy of Sharon Risedorph
Minimalist light wood floor powder room photo in San Francisco with a pedestal sink and a wall-mount toilet
Minimalist light wood floor powder room photo in San Francisco with a pedestal sink and a wall-mount toilet

Custom floating sink. Textured wall panels.
Mid-sized minimalist white tile light wood floor powder room photo in Phoenix with white walls, an integrated sink, quartz countertops, white countertops and a floating vanity
Mid-sized minimalist white tile light wood floor powder room photo in Phoenix with white walls, an integrated sink, quartz countertops, white countertops and a floating vanity

The seeming simplicity of forms and materiality of Five Shadows is the result of rigorous alignments and geometries, from the stone coursing on the exterior to the sequenced wood-plank coursing of the interior.
Architecture by CLB – Jackson, Wyoming – Bozeman, Montana. Interiors by Philip Nimmo Design.

Small minimalist light wood floor powder room photo in Other with flat-panel cabinets, blue cabinets, a one-piece toilet, gray walls, a drop-in sink, marble countertops, multicolored countertops and a freestanding vanity
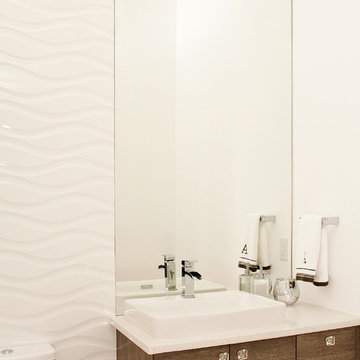
Northlight Photography
Inspiration for a modern white tile and porcelain tile light wood floor powder room remodel in Seattle with a vessel sink, flat-panel cabinets, medium tone wood cabinets, quartz countertops, a two-piece toilet, white walls and white countertops
Inspiration for a modern white tile and porcelain tile light wood floor powder room remodel in Seattle with a vessel sink, flat-panel cabinets, medium tone wood cabinets, quartz countertops, a two-piece toilet, white walls and white countertops

Example of a small minimalist yellow tile and stone slab light wood floor and brown floor powder room design in Omaha with furniture-like cabinets, black cabinets, a one-piece toilet, green walls, an undermount sink, quartz countertops and white countertops
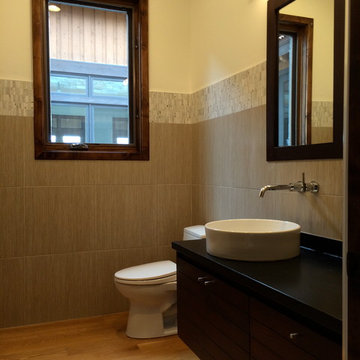
Inspiration for a modern beige tile light wood floor powder room remodel in Salt Lake City with a vessel sink, wood countertops, a two-piece toilet and beige walls
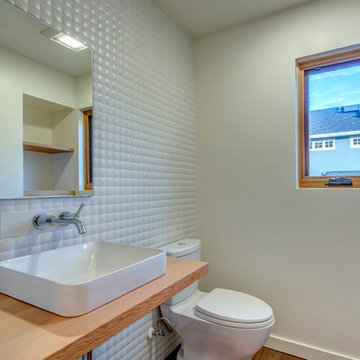
A Beautiful Dominion
Example of a small minimalist white tile and porcelain tile light wood floor powder room design in Portland with a two-piece toilet, white walls, a vessel sink, wood countertops and brown countertops
Example of a small minimalist white tile and porcelain tile light wood floor powder room design in Portland with a two-piece toilet, white walls, a vessel sink, wood countertops and brown countertops
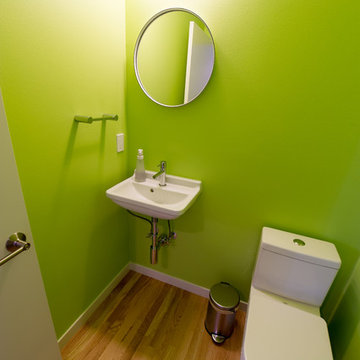
Small minimalist green tile light wood floor and brown floor powder room photo in Portland with a one-piece toilet, white walls and a wall-mount sink
Modern Light Wood Floor Powder Room Ideas
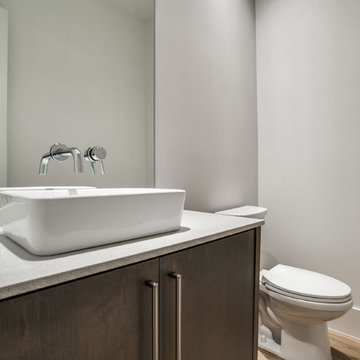
Large minimalist light wood floor powder room photo in Dallas with a vessel sink, flat-panel cabinets, medium tone wood cabinets, quartz countertops, a two-piece toilet and gray walls
1





