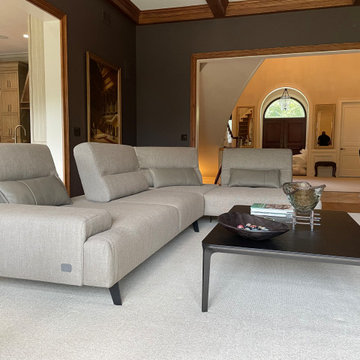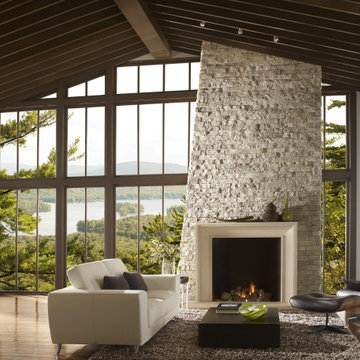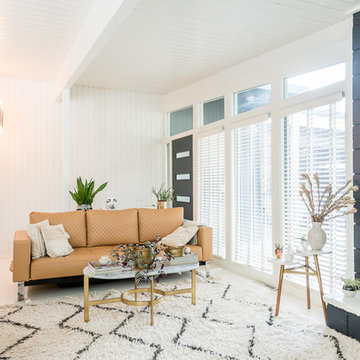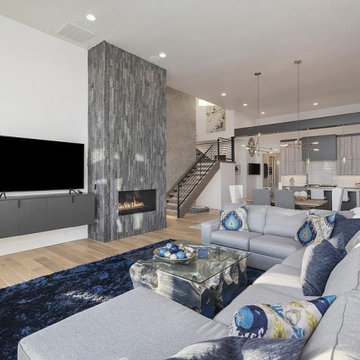Modern Living Room Ideas
Sort by:Popular Today
1801 - 1820 of 244,351 photos
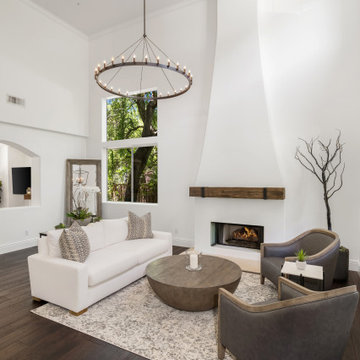
Large minimalist formal and open concept dark wood floor and beige floor living room photo in Other with white walls, a standard fireplace, a plaster fireplace and a wall-mounted tv
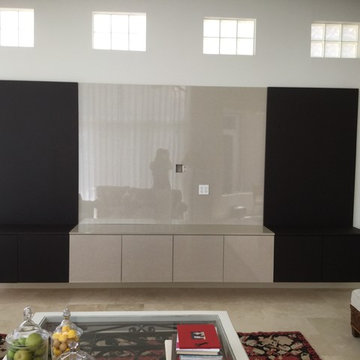
Large minimalist open concept porcelain tile and beige floor living room photo in Miami with white walls and no fireplace
Find the right local pro for your project
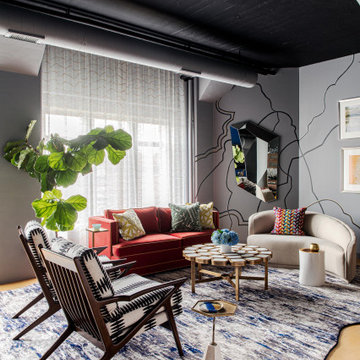
This design scheme blends femininity, sophistication, and the bling of Art Deco with earthy, natural accents. An amoeba-shaped rug breaks the linearity in the living room that’s furnished with a lady bug-red sleeper sofa with gold piping and another curvy sofa. These are juxtaposed with chairs that have a modern Danish flavor, and the side tables add an earthy touch. The dining area can be used as a work station as well and features an elliptical-shaped table with gold velvet upholstered chairs and bubble chandeliers. A velvet, aubergine headboard graces the bed in the master bedroom that’s painted in a subtle shade of silver. Abstract murals and vibrant photography complete the look. Photography by: Sean Litchfield
---
Project designed by Boston interior design studio Dane Austin Design. They serve Boston, Cambridge, Hingham, Cohasset, Newton, Weston, Lexington, Concord, Dover, Andover, Gloucester, as well as surrounding areas.
For more about Dane Austin Design, click here: https://daneaustindesign.com/
To learn more about this project, click here:
https://daneaustindesign.com/leather-district-loft
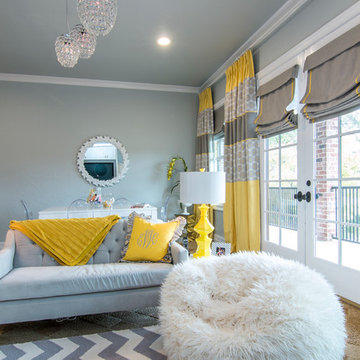
Erika Tammasy
Large minimalist open concept carpeted living room photo in Dallas with gray walls, no fireplace and no tv
Large minimalist open concept carpeted living room photo in Dallas with gray walls, no fireplace and no tv
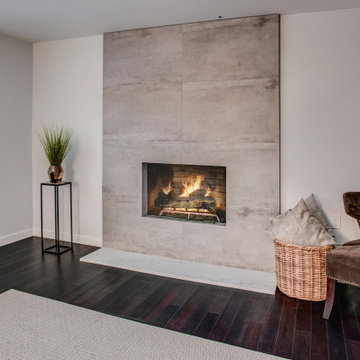
This mid-sized modern minimalist open concept great room gives off a sophisticated and calming vibe. The elegant and contemporary fireplace and the feature wall made of extra large concrete effect 36" x 24" tiles beautifully contrast the living room’s dark reddish floors.
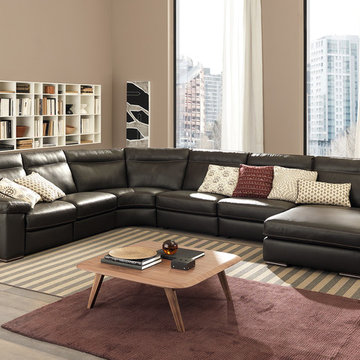
U-shaped Sectional Sofa with Power Recliner Onore B814 by Natuzzi Editions. Modern style of the B814 modular sectional sofa will be a great addition to your home, providing excellence in design, comfort and functionality. Onore collection by Natuzzi Editions features sofa, loveseat, chair, ottoman as well as wide selection of other modules that allow to build a sectional sofa of any size and shape. Moreover, all pieces can be ordered with power motion recliners so you could enjoy your lounging even better. Only Top Grain Italian leather is offered in a wide selection of colors and grades so you can definitely find the one you like.
Features:
Designed by Natuzzi Editions
Seat and Back cushions are fixed to the frame
Wooden frame
Wooden feet in either Wenge or Walnut finish
Recliner pieces feature external soft touch buttons on the arm to activate the mechanism
Upholstery: Italian Top Grain Leather
Available as Sofa, Loveseat, Chair, Ottoman as well as Modular Sectional Sofa
Dimensions:
Sectional (main image): W(114" x 152" x 64") x D39" x H37"
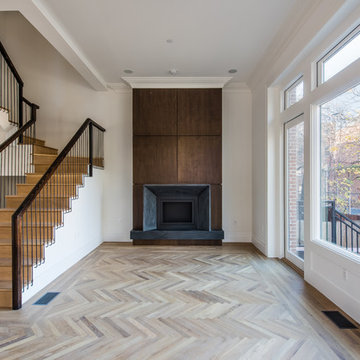
Light filled living room with custom wood and honed black absolute surround and fireplace. Reclaimed wood handrail with custom wrought iron balustrade.
Michael Vacca, Photographer
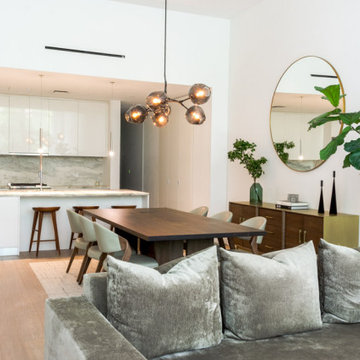
Luxury Residence in Dumbo
Large minimalist open concept light wood floor living room photo in New York with white walls and no fireplace
Large minimalist open concept light wood floor living room photo in New York with white walls and no fireplace
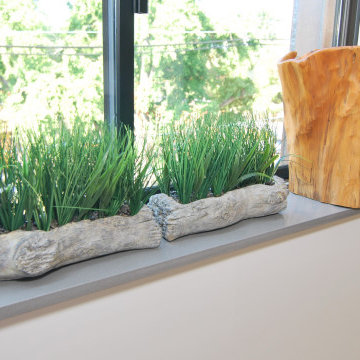
Inspiration for a small modern open concept medium tone wood floor and multicolored floor living room remodel in Philadelphia with white walls and a wall-mounted tv
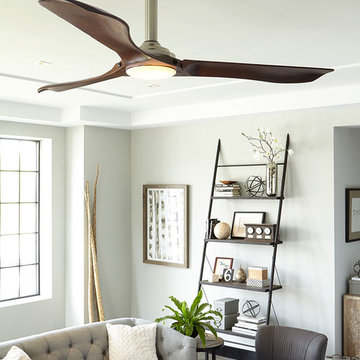
Building on the enthusiasm for the Minimalist ceiling fan, an even larger 72” version is now available, now damp rated and featuring a powerful DC motor. With the same clean, modern aesthetic and three dramatic Hand Carved Balsa Wood Blades, the Minimalist Max fan by Monte Carlo features an integrated 16W LED downlight encased in Opal Etched Glass, with 960 net lumens of output, 3000°K CCT and a CRI of 80+. A hand-held remote with six speeds, reverse and LED light dimmer is included.
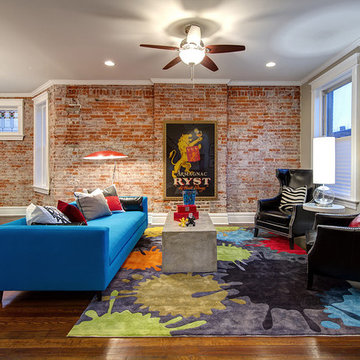
Matt Harrer Photography
for S&K Interiors
Inspiration for a mid-sized modern open concept dark wood floor and brown floor living room remodel in St Louis with gray walls, no tv and no fireplace
Inspiration for a mid-sized modern open concept dark wood floor and brown floor living room remodel in St Louis with gray walls, no tv and no fireplace
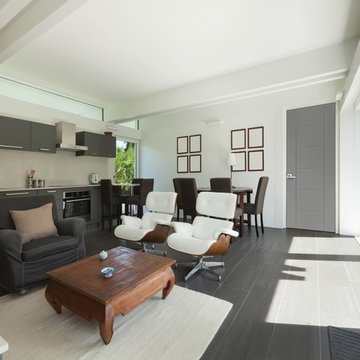
Modern Eclectic Monochromatic Living Room Featuring: Masonite® | West End Collection® | Hamel™ Interior Door
Inspiration for a large modern open concept gray floor living room remodel in Los Angeles
Inspiration for a large modern open concept gray floor living room remodel in Los Angeles
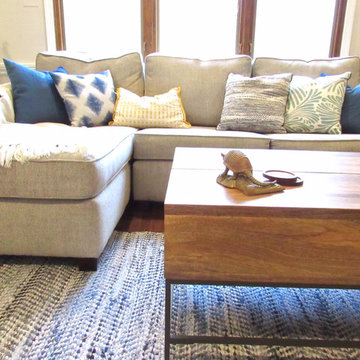
Mid-sized minimalist enclosed medium tone wood floor living room photo in Philadelphia with gray walls, a standard fireplace and a tv stand
Modern Living Room Ideas
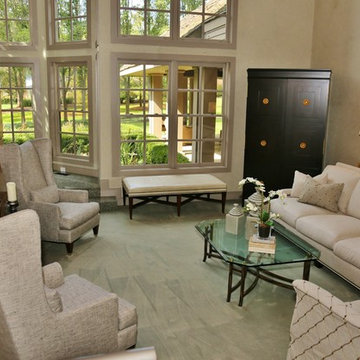
Sponsored
Columbus, OH
Snider & Metcalf Interior Design, LTD
Leading Interior Designers in Columbus, Ohio & Ponte Vedra, Florida
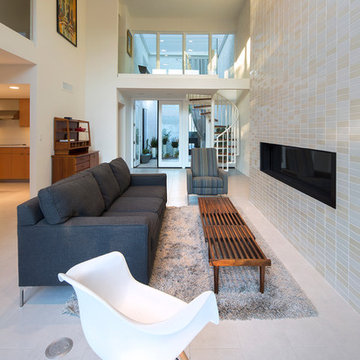
Matt Winquist - 2437
Inspiration for a modern living room remodel in Phoenix with white walls
Inspiration for a modern living room remodel in Phoenix with white walls
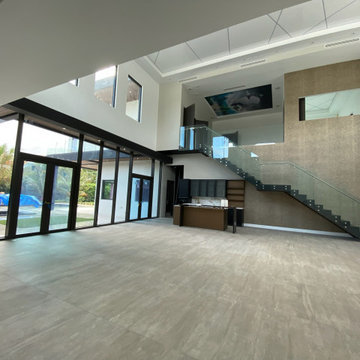
Inspiration for a large modern open concept painted wood floor, gray floor, tray ceiling and wallpaper living room remodel in Miami with a bar, multicolored walls, no fireplace and no tv
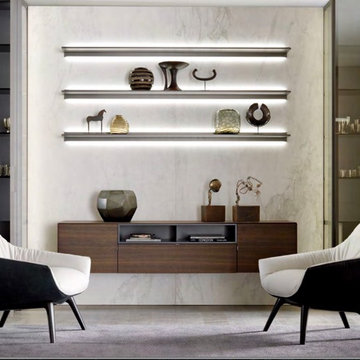
Large minimalist open concept living room library photo in Miami with gray walls and a media wall
91






