Modern Marble Tile Powder Room Ideas
Refine by:
Budget
Sort by:Popular Today
1 - 20 of 127 photos
Item 1 of 3

Example of a large minimalist black tile and marble tile marble floor and black floor powder room design in Other with flat-panel cabinets, white cabinets, a bidet, black walls, an undermount sink, marble countertops, black countertops and a floating vanity

Small minimalist multicolored tile and marble tile medium tone wood floor and beige floor powder room photo in Philadelphia with open cabinets, medium tone wood cabinets, a two-piece toilet, white walls, a vessel sink, marble countertops and white countertops

Mid-sized minimalist gray tile and marble tile concrete floor and black floor powder room photo in Miami with gray cabinets, white walls, an undermount sink, marble countertops and gray countertops
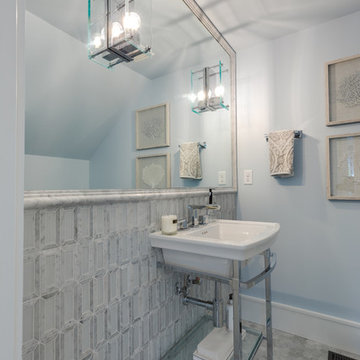
Jonathan Edwards Media
Mid-sized minimalist white tile and marble tile marble floor and white floor powder room photo in Other with blue walls, a wall-mount sink, quartz countertops and white countertops
Mid-sized minimalist white tile and marble tile marble floor and white floor powder room photo in Other with blue walls, a wall-mount sink, quartz countertops and white countertops

The cabin typology redux came out of the owner’s desire to have a house that is warm and familiar, but also “feels like you are on vacation.” The basis of the “Hewn House” design starts with a cabin’s simple form and materiality: a gable roof, a wood-clad body, a prominent fireplace that acts as the hearth, and integrated indoor-outdoor spaces. However, rather than a rustic style, the scheme proposes a clean-lined and “hewned” form, sculpted, to best fit on its urban infill lot.
The plan and elevation geometries are responsive to the unique site conditions. Existing prominent trees determined the faceted shape of the main house, while providing shade that projecting eaves of a traditional log cabin would otherwise offer. Deferring to the trees also allows the house to more readily tuck into its leafy East Austin neighborhood, and is therefore more quiet and secluded.
Natural light and coziness are key inside the home. Both the common zone and the private quarters extend to sheltered outdoor spaces of varying scales: the front porch, the private patios, and the back porch which acts as a transition to the backyard. Similar to the front of the house, a large cedar elm was preserved in the center of the yard. Sliding glass doors open up the interior living zone to the backyard life while clerestory windows bring in additional ambient light and tree canopy views. The wood ceiling adds warmth and connection to the exterior knotted cedar tongue & groove. The iron spot bricks with an earthy, reddish tone around the fireplace cast a new material interest both inside and outside. The gable roof is clad with standing seam to reinforced the clean-lined and faceted form. Furthermore, a dark gray shade of stucco contrasts and complements the warmth of the cedar with its coolness.
A freestanding guest house both separates from and connects to the main house through a small, private patio with a tall steel planter bed.
Photo by Charles Davis Smith
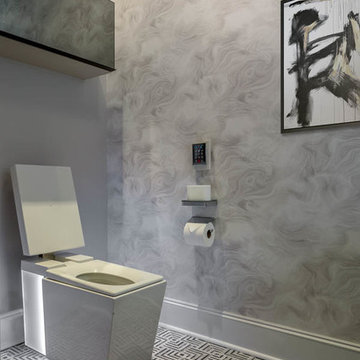
John Paul Key & Chuck Williams
Inspiration for a small modern black and white tile and marble tile marble floor powder room remodel in Houston with furniture-like cabinets, white cabinets, a bidet, an integrated sink and limestone countertops
Inspiration for a small modern black and white tile and marble tile marble floor powder room remodel in Houston with furniture-like cabinets, white cabinets, a bidet, an integrated sink and limestone countertops
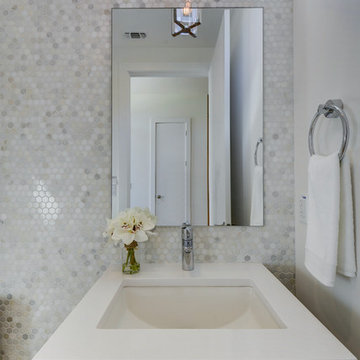
Twist Tours
Powder room - modern gray tile and marble tile light wood floor powder room idea in Austin with flat-panel cabinets, gray cabinets, a two-piece toilet, white walls, an undermount sink and quartz countertops
Powder room - modern gray tile and marble tile light wood floor powder room idea in Austin with flat-panel cabinets, gray cabinets, a two-piece toilet, white walls, an undermount sink and quartz countertops
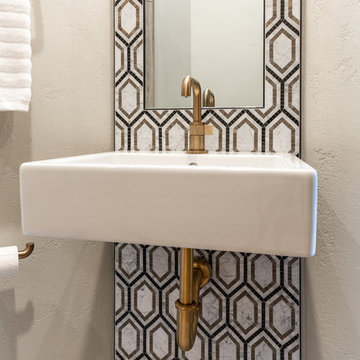
We went for big impact in this powder room with a marble mosaic and a suspended sink with antique gold fittings. We converted a shower that wasn't used into a cabinet for storage.
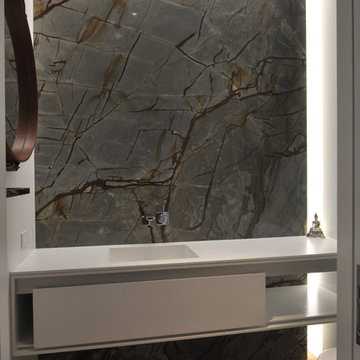
Large minimalist marble tile dark wood floor powder room photo in New York
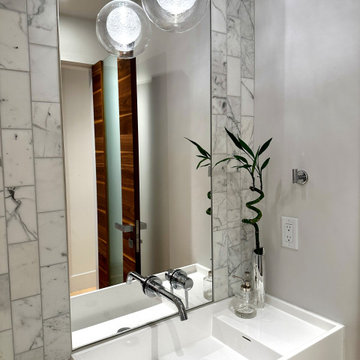
Light and airy powder room with Marble tile backsplash/wall
Example of a minimalist marble tile light wood floor powder room design in Denver with glass-front cabinets, white cabinets, white walls, a wall-mount sink, white countertops and a floating vanity
Example of a minimalist marble tile light wood floor powder room design in Denver with glass-front cabinets, white cabinets, white walls, a wall-mount sink, white countertops and a floating vanity
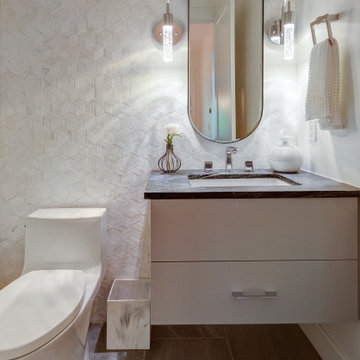
How do you bring a small space to the next level? Tile all the way up to the ceiling! This 3 dimensional, marble tile bounces off the wall and gives the space the wow it desires. It compliments the soapstone vanity top and the floating, custom vanity but neither get ignored.
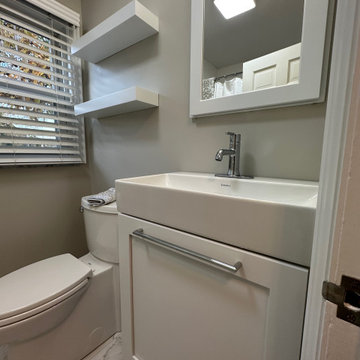
Complete demo and rebuild. Removed lead pipes and replaced with new PVC. New tub/shower with marble wall surround with integrated niche. New floor tile, vanity sink, faucet, mirrored medicine cabinet, window coverings, and floating wall shelves.
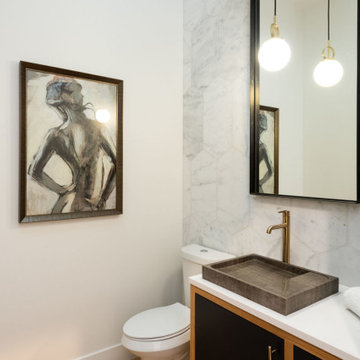
Inspiration for a modern white tile and marble tile light wood floor powder room remodel in Denver with flat-panel cabinets, black cabinets, white walls, a vessel sink, quartzite countertops, white countertops and a floating vanity
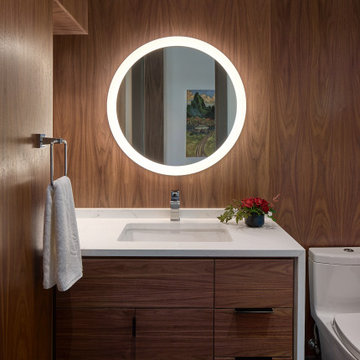
Gorgeous plain-sliced walnut veneered wall panels and vanity front are a stunning contrast to the water-fall white quartz countertop.
Mid-sized minimalist brown tile and marble tile dark wood floor, brown floor and wall paneling powder room photo in Seattle with flat-panel cabinets, dark wood cabinets, a one-piece toilet, brown walls, an undermount sink, quartzite countertops, white countertops and a floating vanity
Mid-sized minimalist brown tile and marble tile dark wood floor, brown floor and wall paneling powder room photo in Seattle with flat-panel cabinets, dark wood cabinets, a one-piece toilet, brown walls, an undermount sink, quartzite countertops, white countertops and a floating vanity
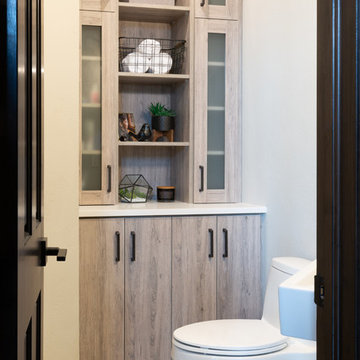
We went for big impact in this powder room with a marble mosaic and a suspended sink with antique gold fittings. We converted a shower that wasn't used into a cabinet for storage.

How do you bring a small space to the next level? Tile all the way up to the ceiling! This 3 dimensional, marble tile bounces off the wall and gives the space the wow it desires. It compliments the soapstone vanity top and the floating, custom vanity but neither get ignored.
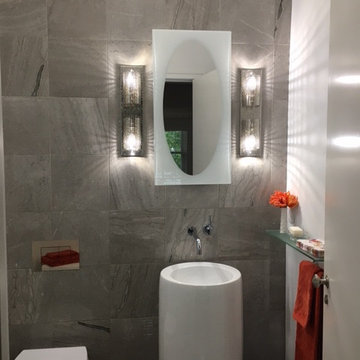
Less is More in this simple and poignant power room. The subtlely curved pedestal sink with wall hung faucets look more like sculpture than plumbing. In addition, the custom designed mirror and WOKA sconces create an ethereal feel to the space. A one piece water closet is also minimal and sculptural. Orange is the accent color that is expressed through accessories and art.

Example of a mid-sized minimalist gray tile and marble tile powder room design in Phoenix with furniture-like cabinets, blue cabinets, gray walls, an undermount sink, quartz countertops and white countertops
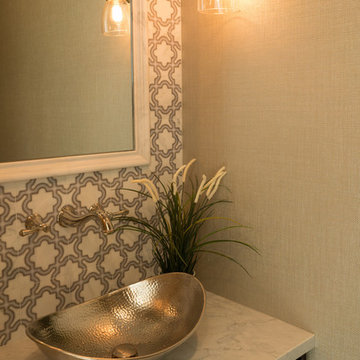
Berk Properties used our Karia pattern in this modern and unique powder room. A mix of materials and styles were used to create an eye-catching bathroom.
Modern Marble Tile Powder Room Ideas

Example of a mid-sized minimalist gray tile and marble tile marble floor and black floor powder room design in Tampa with glass-front cabinets, white countertops and a freestanding vanity
1





