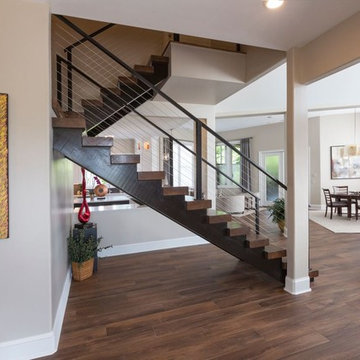Modern Mixed Material Railing Staircase Ideas
Sort by:Popular Today
61 - 80 of 1,725 photos
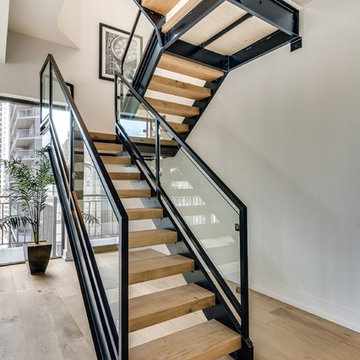
Staircase with custom wood steps.
Small minimalist wooden floating open and mixed material railing staircase photo in Chicago
Small minimalist wooden floating open and mixed material railing staircase photo in Chicago
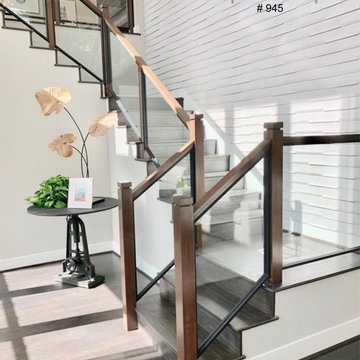
Brookfield's new metal glass frames make this staircase pop with lots of light and a modern look while still keeping the warmth of wood posts and railing. This Toll Brothers model home in North Bend Washington is what the future holds in new designs!
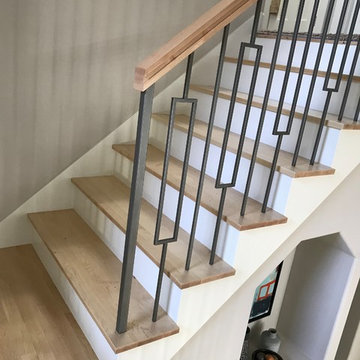
Portland Stair Company
Staircase - large modern wooden u-shaped mixed material railing staircase idea in Portland with wooden risers
Staircase - large modern wooden u-shaped mixed material railing staircase idea in Portland with wooden risers
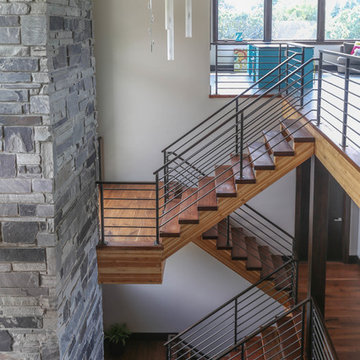
Staircase - large modern wooden u-shaped open and mixed material railing staircase idea in Other
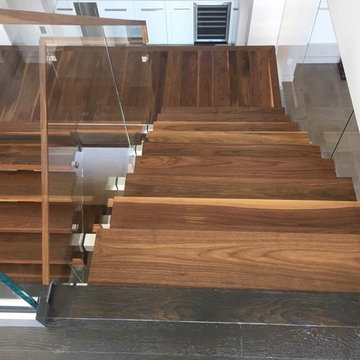
Designed by Debra Schonewill - knowing the stair is a key focal point and viewed from all areas of the home we designed a spectacular stair and custom John Pomp three level light fixture residing through the center of it.
We left the steel structure as exposed as possible from below the landings too. Full height glass encloses the main bar and dining rooms to create acoustical privacy while still leaving it open.
Woodley Architects designed the steel support details.
Peak Custom Carpentry fabricated the solid walnut treads and modern handrail. Abraxis provided the glazing of railing and throughout the interior of the home.
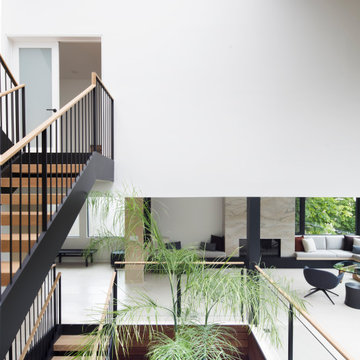
Three story atrium has a 15 x 15 foot opening skylight with views down to the levels below.
Example of a mid-sized minimalist wooden floating open and mixed material railing staircase design in San Francisco
Example of a mid-sized minimalist wooden floating open and mixed material railing staircase design in San Francisco
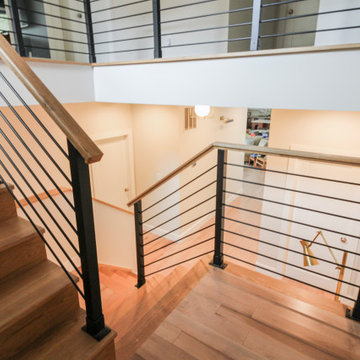
Expansive straight lines define this modern staircase, which features natural/blond hues Hickory steps and stringers that match the linear and smooth hand rail. The stairway's horizontal black rails and symmetrically spaced vertical balusters, allow for plenty of natural light to travel throughout the open stairwell and into the adjacent open areas. CSC 1976-2020 © Century Stair Company ® All rights reserved.
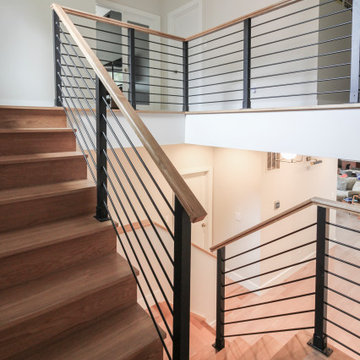
Expansive straight lines define this modern staircase, which features natural/blond hues Hickory steps and stringers that match the linear and smooth hand rail. The stairway's horizontal black rails and symmetrically spaced vertical balusters, allow for plenty of natural light to travel throughout the open stairwell and into the adjacent open areas. CSC 1976-2020 © Century Stair Company ® All rights reserved.
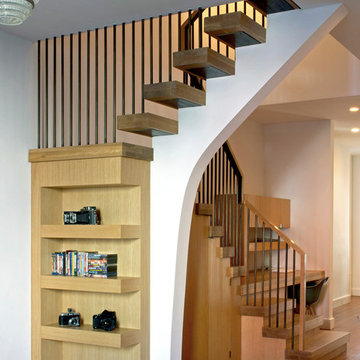
-Shelving integrated into staircase
Staircase - mid-sized modern wooden u-shaped mixed material railing staircase idea in New York with wooden risers
Staircase - mid-sized modern wooden u-shaped mixed material railing staircase idea in New York with wooden risers
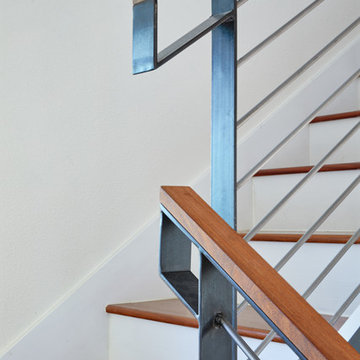
Leonid Furmansky
Inspiration for a small modern wooden l-shaped mixed material railing staircase remodel in Austin with painted risers
Inspiration for a small modern wooden l-shaped mixed material railing staircase remodel in Austin with painted risers
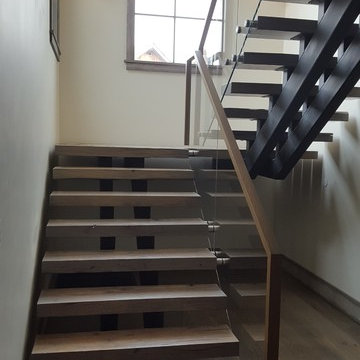
The goal for this home was to have a rustic feel with a touch of modern day simplicity. Our welding and fabrication team did just that. For the fireplace, we created an internal door locking system to give it a nice clean look, surrounded by custom stone work to finish off that modern feel. The stair beams were hidden into the wall to give the staircase the appearance of floating; finished off with a sleek glass handrail for a touch of simple elegance. The range hood was custom built out of stainless steel to fit an industrial sized blower. Overall this home fits nicely into this modern day life, set in rustic Wyoming.
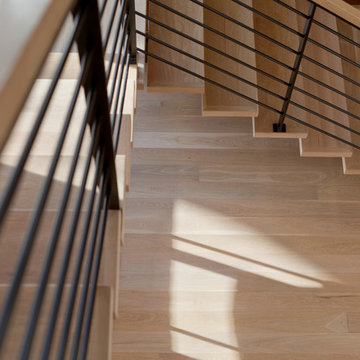
Wide plank White Oak solid 3/4" hardwood flooring, five inch plank widths, and matching stair treads, custom made by Hull Forest Products, www.hullforest.com for this Albuquerque, New Mexico home. Call 1-800-928-9602 for samples/questions/orders. Nationwide shipping direct from our sawmill.
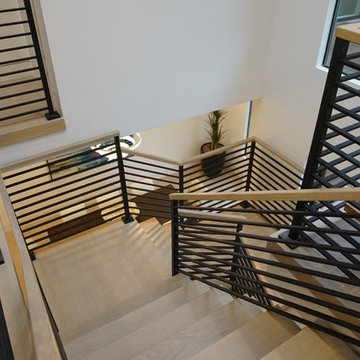
Mid-sized minimalist wooden u-shaped open and mixed material railing staircase photo in San Francisco
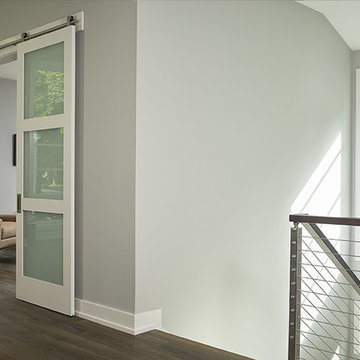
Tucked away in a densely wooded lot, this modern style home features crisp horizontal lines and outdoor patios that playfully offset a natural surrounding. A narrow front elevation with covered entry to the left and tall galvanized tower to the right help orient as many windows as possible to take advantage of natural daylight. Horizontal lap siding with a deep charcoal color wrap the perimeter of this home and are broken up by a horizontal windows and moments of natural wood siding.
Inside, the entry foyer immediately spills over to the right giving way to the living rooms twelve-foot tall ceilings, corner windows, and modern fireplace. In direct eyesight of the foyer, is the homes secondary entrance, which is across the dining room from a stairwell lined with a modern cabled railing system. A collection of rich chocolate colored cabinetry with crisp white counters organizes the kitchen around an island with seating for four. Access to the main level master suite can be granted off of the rear garage entryway/mudroom. A small room with custom cabinetry serves as a hub, connecting the master bedroom to a second walk-in closet and dual vanity bathroom.
Outdoor entertainment is provided by a series of landscaped terraces that serve as this homes alternate front facade. At the end of the terraces is a large fire pit that also terminates the axis created by the dining room doors.
Downstairs, an open concept family room is connected to a refreshment area and den. To the rear are two more bedrooms that share a large bathroom.
Photographer: Ashley Avila Photography
Builder: Bouwkamp Builders, Inc.
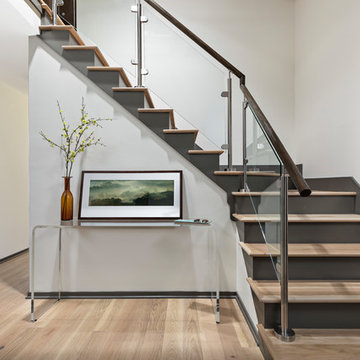
Staircase - large modern wooden curved mixed material railing staircase idea in Detroit with painted risers
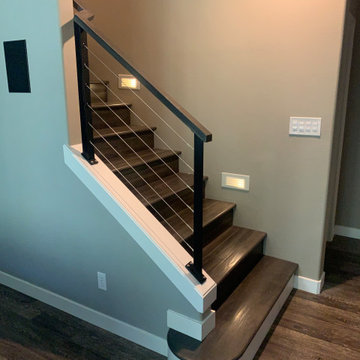
Cable railing with stained White Oak railing cap
Staircase - mid-sized modern wooden u-shaped mixed material railing staircase idea in Portland with wooden risers
Staircase - mid-sized modern wooden u-shaped mixed material railing staircase idea in Portland with wooden risers
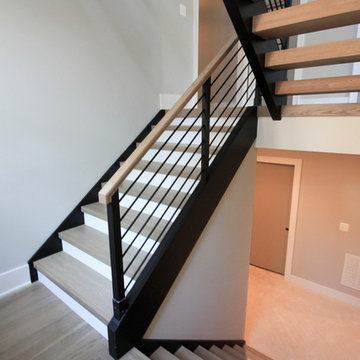
The architect/builder decided to make a design statement by selecting 4" squared-off white oak treads, maintaining uniform open risers (up to code openings), and by matching the bold black-painted 3" routed-stringers with the clean and open 1/2"-round rigid horizontal bars. This thoughtful stair design takes into account the rooms/areas that surround the stairwell and it also brings plenty of light to the basement area. CSC © 1976-2020 Century Stair Company. All rights reserved.
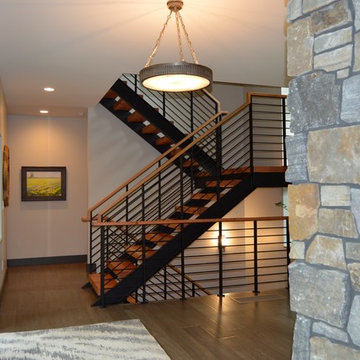
Example of a large minimalist wooden u-shaped open and mixed material railing staircase design in Other
Modern Mixed Material Railing Staircase Ideas
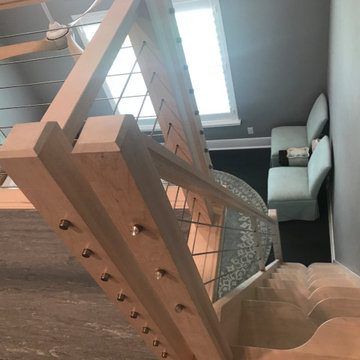
Space-saving staircase terminology
I normally call these Alternating-tread stairs, but there are other common terms:
• Space-saving Stair
• Alternating stair
• Thomas Jefferson Stair
• Jeffersonian staircase
• Ergonomic stair with staggered treads
• Zig-zag-style
• Boat Paddle-shaped treads
• Ship’s Ladder
• Alternating-tread devises
• Tiny-house stairs
• Crows foot stairs
Space-saving Stairs have been used widely in Europe for many years and now have become quite popular in the US with the rise of the Tiny House movement. A further boost has been given to the Space-saving staircase with several of the major building codes in the US allowing them.
Dreaming of a custom stair? Let the headache to us. We'd love to build one for you.
Give us a call or text at 520-895-2060
4






