Modern Open Concept Kitchen Ideas
Refine by:
Budget
Sort by:Popular Today
21 - 40 of 50,123 photos
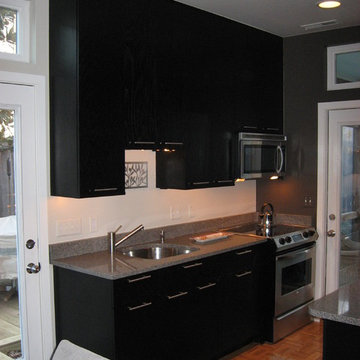
Brad S.
Open concept kitchen - small modern galley open concept kitchen idea in Other with an undermount sink, flat-panel cabinets, black cabinets, quartz countertops and paneled appliances
Open concept kitchen - small modern galley open concept kitchen idea in Other with an undermount sink, flat-panel cabinets, black cabinets, quartz countertops and paneled appliances

This West Asheville small house is on an ⅛ acre infill lot just 1 block from the Haywood Road commercial district. With only 840 square feet, space optimization is key. Each room houses multiple functions, and storage space is integrated into every possible location.
The owners strongly emphasized using available outdoor space to its fullest. A large screened porch takes advantage of the our climate, and is an adjunct dining room and living space for three seasons of the year.
A simple form and tonal grey palette unify and lend a modern aesthetic to the exterior of the small house, while light colors and high ceilings give the interior an airy feel.
Photography by Todd Crawford

Cabinetry: Sollera Fine Cabinets
Countertop: Quartz
Open concept kitchen - large modern l-shaped light wood floor and beige floor open concept kitchen idea in San Francisco with an undermount sink, flat-panel cabinets, quartz countertops, white backsplash, stone slab backsplash, stainless steel appliances, an island, white countertops and light wood cabinets
Open concept kitchen - large modern l-shaped light wood floor and beige floor open concept kitchen idea in San Francisco with an undermount sink, flat-panel cabinets, quartz countertops, white backsplash, stone slab backsplash, stainless steel appliances, an island, white countertops and light wood cabinets

Michael's Photography
Inspiration for a large modern u-shaped medium tone wood floor open concept kitchen remodel in Minneapolis with an undermount sink, flat-panel cabinets, gray cabinets, granite countertops, white backsplash, ceramic backsplash, stainless steel appliances and an island
Inspiration for a large modern u-shaped medium tone wood floor open concept kitchen remodel in Minneapolis with an undermount sink, flat-panel cabinets, gray cabinets, granite countertops, white backsplash, ceramic backsplash, stainless steel appliances and an island

Example of a minimalist open concept kitchen design in Seattle with a single-bowl sink, open cabinets, light wood cabinets, black backsplash, stone slab backsplash and stainless steel appliances

Mid-sized minimalist l-shaped light wood floor and beige floor open concept kitchen photo in San Francisco with an undermount sink, flat-panel cabinets, light wood cabinets, marble countertops, white backsplash, stainless steel appliances, an island, glass sheet backsplash and gray countertops

This is a great house. Perched high on a private, heavily wooded site, it has a rustic contemporary aesthetic. Vaulted ceilings, sky lights, large windows and natural materials punctuate the main spaces. The existing large format mosaic slate floor grabs your attention upon entering the home extending throughout the foyer, kitchen, and family room.
Specific requirements included a larger island with workspace for each of the homeowners featuring a homemade pasta station which requires small appliances on lift-up mechanisms as well as a custom-designed pasta drying rack. Both chefs wanted their own prep sink on the island complete with a garbage “shoot” which we concealed below sliding cutting boards. A second and overwhelming requirement was storage for a large collection of dishes, serving platters, specialty utensils, cooking equipment and such. To meet those needs we took the opportunity to get creative with storage: sliding doors were designed for a coffee station adjacent to the main sink; hid the steam oven, microwave and toaster oven within a stainless steel niche hidden behind pantry doors; added a narrow base cabinet adjacent to the range for their large spice collection; concealed a small broom closet behind the refrigerator; and filled the only available wall with full-height storage complete with a small niche for charging phones and organizing mail. We added 48” high base cabinets behind the main sink to function as a bar/buffet counter as well as overflow for kitchen items.
The client’s existing vintage commercial grade Wolf stove and hood commands attention with a tall backdrop of exposed brick from the fireplace in the adjacent living room. We loved the rustic appeal of the brick along with the existing wood beams, and complimented those elements with wired brushed white oak cabinets. The grayish stain ties in the floor color while the slab door style brings a modern element to the space. We lightened the color scheme with a mix of white marble and quartz countertops. The waterfall countertop adjacent to the dining table shows off the amazing veining of the marble while adding contrast to the floor. Special materials are used throughout, featured on the textured leather-wrapped pantry doors, patina zinc bar countertop, and hand-stitched leather cabinet hardware. We took advantage of the tall ceilings by adding two walnut linear pendants over the island that create a sculptural effect and coordinated them with the new dining pendant and three wall sconces on the beam over the main sink.
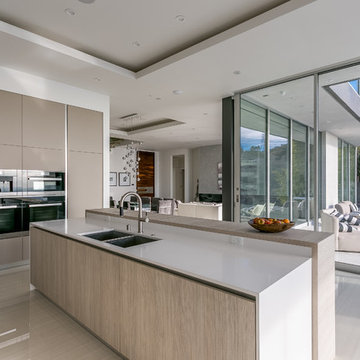
Inspiration for a mid-sized modern l-shaped ceramic tile open concept kitchen remodel in Los Angeles with a double-bowl sink, flat-panel cabinets, beige cabinets, quartz countertops, white backsplash, stainless steel appliances and an island

Example of a large minimalist travertine floor and beige floor open concept kitchen design in Houston with a farmhouse sink, shaker cabinets, black cabinets, solid surface countertops, white backsplash, subway tile backsplash, paneled appliances, two islands and white countertops
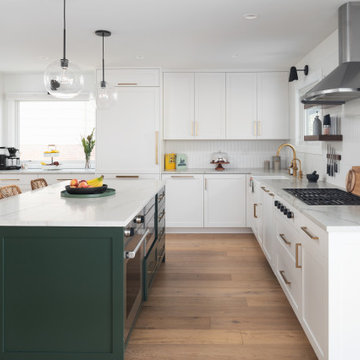
Minimalist l-shaped light wood floor open concept kitchen photo in Denver with a farmhouse sink, shaker cabinets, green cabinets, quartzite countertops, white backsplash, ceramic backsplash, stainless steel appliances, an island and white countertops

From Kitchen to Living Room. We do that.
Mid-sized minimalist galley concrete floor and gray floor open concept kitchen photo in San Francisco with a drop-in sink, flat-panel cabinets, black cabinets, wood countertops, black appliances, an island and brown countertops
Mid-sized minimalist galley concrete floor and gray floor open concept kitchen photo in San Francisco with a drop-in sink, flat-panel cabinets, black cabinets, wood countertops, black appliances, an island and brown countertops

Mid-sized minimalist l-shaped light wood floor, beige floor and wood ceiling open concept kitchen photo in Austin with a farmhouse sink, shaker cabinets, black cabinets, quartzite countertops, white backsplash, marble backsplash, stainless steel appliances, an island and white countertops

Dress your Home with Silestone® Eternal Collection & Williams Sonoma and get a $150 gift card: https://www.silestoneusa.com/silestone-eternal-williams-sonoma/
Eternal Calacatta Gold

Example of a mid-sized minimalist l-shaped light wood floor and beige floor open concept kitchen design in DC Metro with an undermount sink, flat-panel cabinets, white cabinets, quartzite countertops, stainless steel appliances and an island
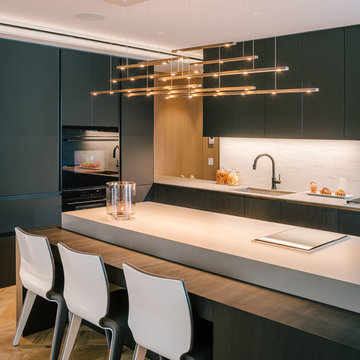
Large minimalist single-wall light wood floor and beige floor open concept kitchen photo in New York with an undermount sink, flat-panel cabinets, black cabinets, concrete countertops, gray backsplash, stone slab backsplash, black appliances and an island

Open concept kitchen - mid-sized modern l-shaped gray floor and cement tile floor open concept kitchen idea in Los Angeles with flat-panel cabinets, marble countertops, black backsplash, ceramic backsplash, stainless steel appliances, an island, white countertops, a drop-in sink and light wood cabinets

Modern Luxe Home in North Dallas with Parisian Elements. Luxury Modern Design. Heavily black and white with earthy touches. White walls, black cabinets, open shelving, resort-like master bedroom, modern yet feminine office. Light and bright. Fiddle leaf fig. Olive tree. Performance Fabric.
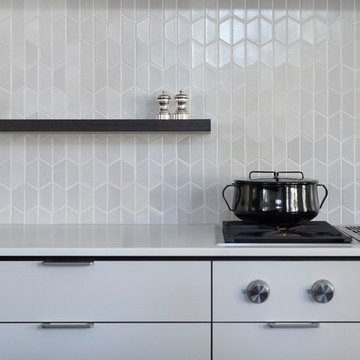
Photo Courtesy of Henrybuilt
Inspiration for a large modern l-shaped porcelain tile open concept kitchen remodel in San Francisco with flat-panel cabinets, white cabinets, quartz countertops, white backsplash, ceramic backsplash, an island, an undermount sink and paneled appliances
Inspiration for a large modern l-shaped porcelain tile open concept kitchen remodel in San Francisco with flat-panel cabinets, white cabinets, quartz countertops, white backsplash, ceramic backsplash, an island, an undermount sink and paneled appliances

photo credit: Haris Kenjar
Urban Electric lighting.
Rejuvenation hardware.
Viking range.
honed caesarstone countertops
6x6 irregular edge ceramic tile
vintage Moroccan rug
Modern Open Concept Kitchen Ideas

Transforming this home from a very bad attempt at an arts and crafts look to this naturally modern design style. All cabinetry was removed and replaced with a beautiful walnut cabinet with a delightfully simplistic door style. The island was previously an awkward shape with many angles making it difficult to walk around. We squared it up but kept one angle to play into the angles in the rest of the house. We added a seating area at table height to accommodate all who visit.
2





