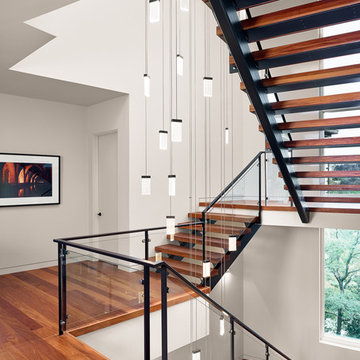Modern Open Staircase Ideas
Refine by:
Budget
Sort by:Popular Today
21 - 40 of 5,298 photos
Item 1 of 3
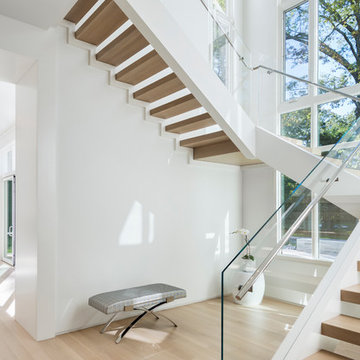
Main stairwell at Weston Modern project. Architect: Stern McCafferty.
Large minimalist wooden u-shaped open staircase photo in Boston
Large minimalist wooden u-shaped open staircase photo in Boston
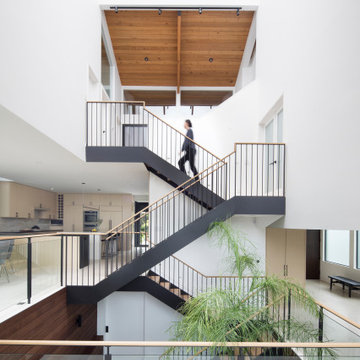
3-Story atrium is the highlight of the home showing off the vertical circulation and huge 15 x 15 foot operable rolling skylight.
Mid-sized minimalist wooden floating open and mixed material railing staircase photo in San Francisco
Mid-sized minimalist wooden floating open and mixed material railing staircase photo in San Francisco
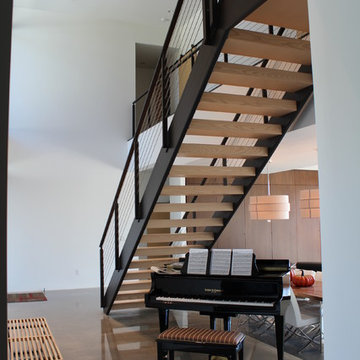
Example of a large minimalist wooden straight open staircase design in Tampa
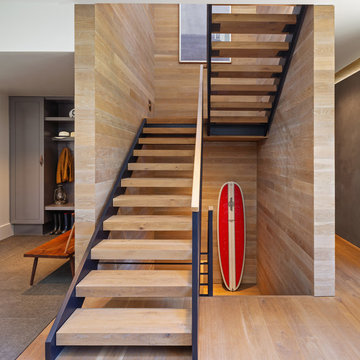
Colin Miller
Inspiration for a modern wooden u-shaped open staircase remodel in New York
Inspiration for a modern wooden u-shaped open staircase remodel in New York
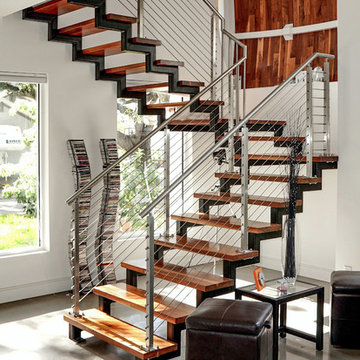
Jaju' LLC
Inspiration for a mid-sized modern wooden floating open and metal railing staircase remodel in Tampa
Inspiration for a mid-sized modern wooden floating open and metal railing staircase remodel in Tampa
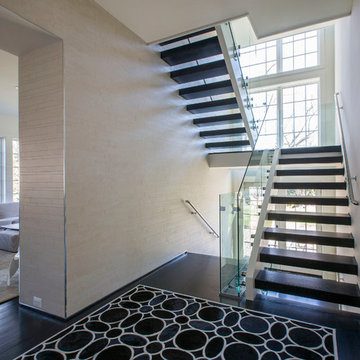
The dramatic open tread stair runs throughout the 4-story house and is embedded in each of the two side walls, allowing for the abundant daylight to filter through the house. The glass railing provides security yet allows the light to travel without any impediment.
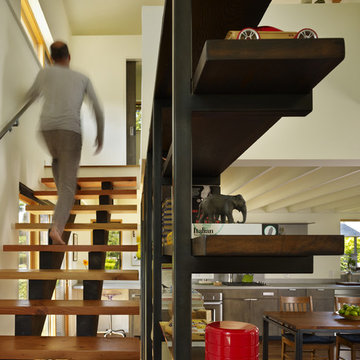
A modern stair by chadbourne + doss architects incorporates reclaimed Douglas Fir for treads and stringers. The stair runs by a custom steel and fir bookcase that allows filtered views to the great room.
Photo by Benjamin Benschneider
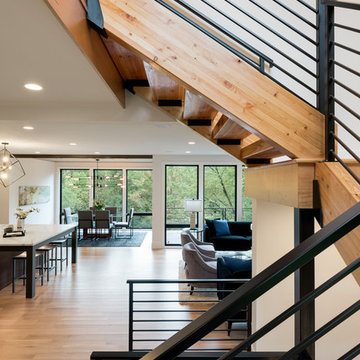
Upon entering the foyer, the staircase is to the right of the home, and an incredible view through the main level to the back yard. Photos by Space Crafting
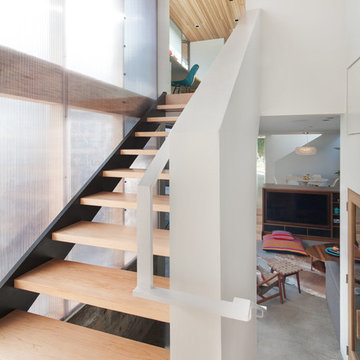
Chang Kyun Kim
Inspiration for a mid-sized modern wooden straight open staircase remodel in Los Angeles
Inspiration for a mid-sized modern wooden straight open staircase remodel in Los Angeles
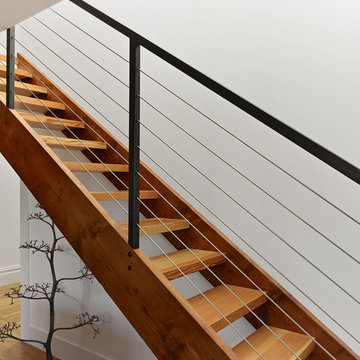
Bruce Damonte
Staircase - modern wooden straight open staircase idea in San Francisco
Staircase - modern wooden straight open staircase idea in San Francisco
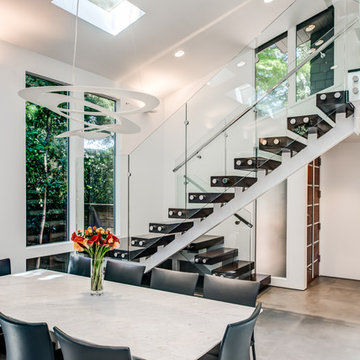
photos- Treve Johnson
Mid-sized minimalist wooden u-shaped open and glass railing staircase photo in San Francisco
Mid-sized minimalist wooden u-shaped open and glass railing staircase photo in San Francisco
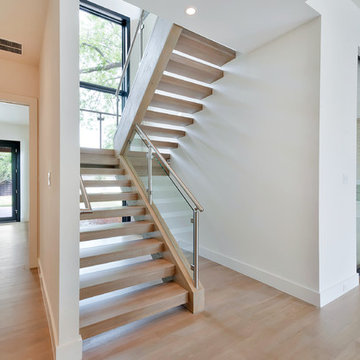
Example of a mid-sized minimalist wooden u-shaped open staircase design in Dallas
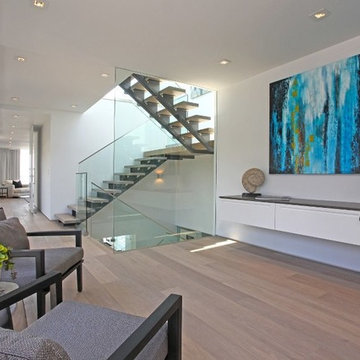
Grandview Drive Hollywood Hills modern home hallway and floating stairs
Staircase - huge modern wooden floating open and glass railing staircase idea in Los Angeles
Staircase - huge modern wooden floating open and glass railing staircase idea in Los Angeles
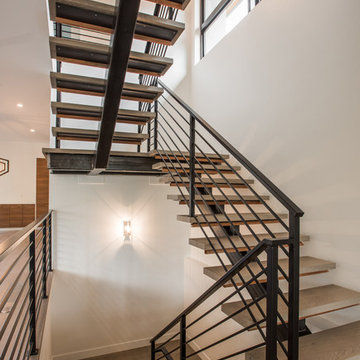
From modern to Mediterranean, these staircases offer a grandiose focal point to these stunning Denver homes. Make a statement no matter your preferred style, from trendy black steel to spiral wooden stairs.
Designed by Denver, Colorado’s MARGARITA BRAVO who also serves Cherry Hills Village, Englewood, Greenwood Village, and Bow Mar.
For more about MARGARITA BRAVO, click here: https://www.margaritabravo.com/
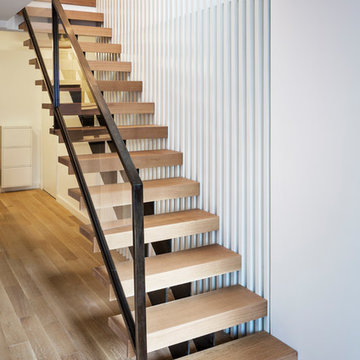
Located in the Midtown East neighborhood of Turtle Bay, this project involved combining two separate units to create a duplex three bedroom apartment.
The upper unit required a gut renovation to provide a new Master Bedroom suite, including the replacement of an existing Kitchen with a Master Bathroom, remodeling a second bathroom, and adding new closets and cabinetry throughout. An opening was made in the steel floor structure between the units to install a new stair. The lower unit had been renovated recently and only needed work in the Living/Dining area to accommodate the new staircase.
Given the long and narrow proportion of the apartment footprint, it was important that the stair be spatially efficient while creating a focal element to unify the apartment. The stair structure takes the concept of a spine beam and splits it into two thin steel plates, which support horizontal plates recessed into the underside of the treads. The wall adjacent to the stair was clad with vertical wood slats to physically connect the two levels and define a double height space.
Whitewashed oak flooring runs through both floors, with solid white oak for the stair treads and window countertops. The blackened steel stair structure contrasts with white satin lacquer finishes to the slat wall and built-in cabinetry. On the upper floor, full height electrolytic glass panels bring natural light into the stair hall from the Master Bedroom, while providing privacy when needed.
archphoto.com
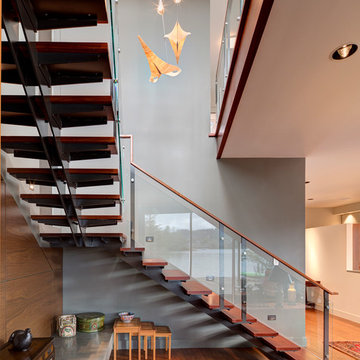
Jeff Amram Photography
Mid-sized minimalist wooden l-shaped open staircase photo in Portland
Mid-sized minimalist wooden l-shaped open staircase photo in Portland
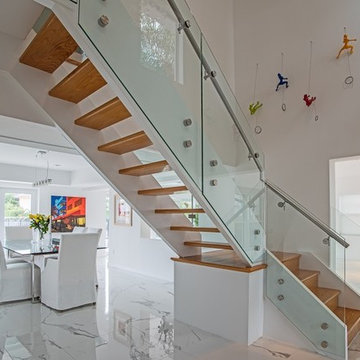
An array of design elements came together for this residential home, creating a clean, luxurious ambiance throughout the house.
Mid-sized minimalist wooden l-shaped open and glass railing staircase photo in Tampa
Mid-sized minimalist wooden l-shaped open and glass railing staircase photo in Tampa
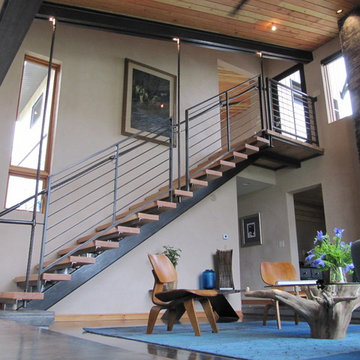
Steel and wood staircase using recycled cable from decommissioned chair lift.
Photo by Mike Wiseman
Minimalist wooden straight open staircase photo in Other
Minimalist wooden straight open staircase photo in Other
Modern Open Staircase Ideas
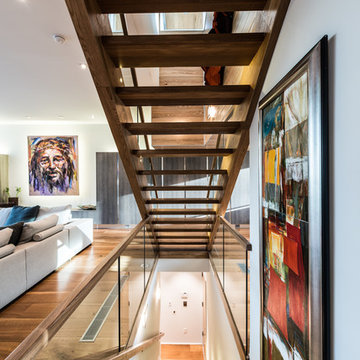
Inspiration for a mid-sized modern wooden straight open staircase remodel in Atlanta
2






