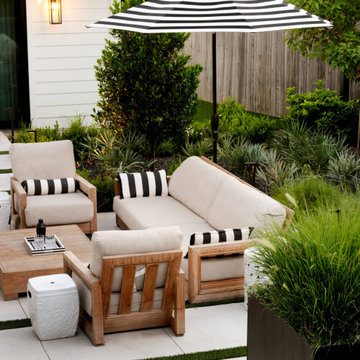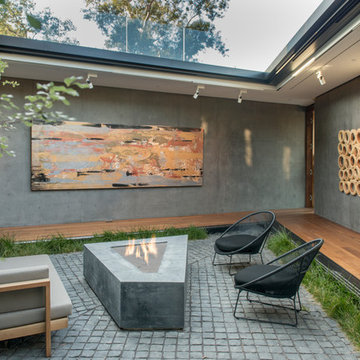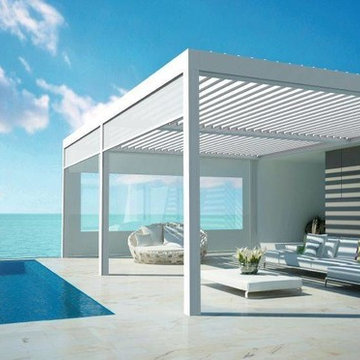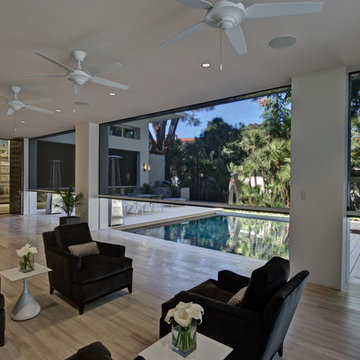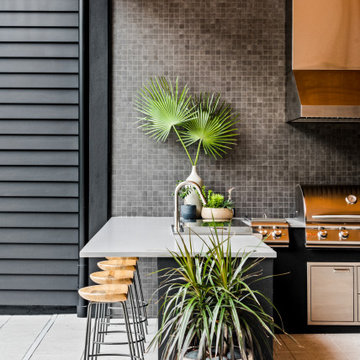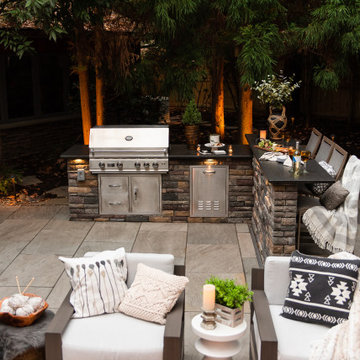Modern Patio Ideas
Refine by:
Budget
Sort by:Popular Today
41 - 60 of 60,703 photos
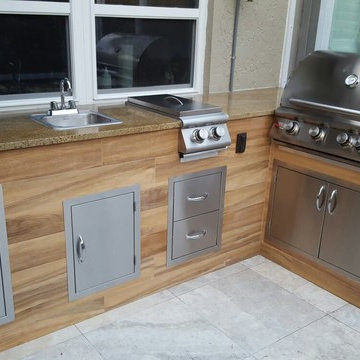
Arcadia Outdoor Kitchens
Patio kitchen - small modern backyard patio kitchen idea in Miami
Patio kitchen - small modern backyard patio kitchen idea in Miami
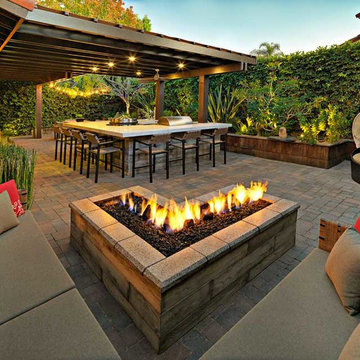
Celebrity Chef Sam Zien was tired of being confined to his small barbecue when filming grilling episodes for his new show. So, he came to us with a plan and we made it happen. We provided Sam with an extended L shaped pergola and L shape lounging area to match. In addition, we installed a giant built in barbecue and surrounding counter with plenty of seating for guests on or off camera. Zen vibes are important to Sam, so we were sure to keep that top of mind when finalizing even the smallest of details.
Find the right local pro for your project
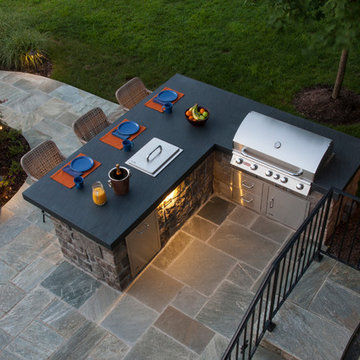
Patio kitchen - mid-sized modern backyard stamped concrete patio kitchen idea in DC Metro with no cover

Reverse Shed Eichler
This project is part tear-down, part remodel. The original L-shaped plan allowed the living/ dining/ kitchen wing to be completely re-built while retaining the shell of the bedroom wing virtually intact. The rebuilt entertainment wing was enlarged 50% and covered with a low-slope reverse-shed roof sloping from eleven to thirteen feet. The shed roof floats on a continuous glass clerestory with eight foot transom. Cantilevered steel frames support wood roof beams with eaves of up to ten feet. An interior glass clerestory separates the kitchen and livingroom for sound control. A wall-to-wall skylight illuminates the north wall of the kitchen/family room. New additions at the back of the house add several “sliding” wall planes, where interior walls continue past full-height windows to the exterior, complimenting the typical Eichler indoor-outdoor ceiling and floor planes. The existing bedroom wing has been re-configured on the interior, changing three small bedrooms into two larger ones, and adding a guest suite in part of the original garage. A previous den addition provided the perfect spot for a large master ensuite bath and walk-in closet. Natural materials predominate, with fir ceilings, limestone veneer fireplace walls, anigre veneer cabinets, fir sliding windows and interior doors, bamboo floors, and concrete patios and walks. Landscape design by Bernard Trainor: www.bernardtrainor.com (see “Concrete Jungle” in April 2014 edition of Dwell magazine). Microsoft Media Center installation of the Year, 2008: www.cybermanor.com/ultimate_install.html (automated shades, radiant heating system, and lights, as well as security & sound).
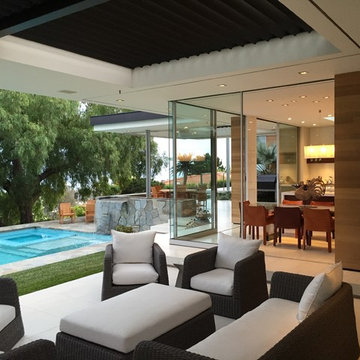
Example of a large 1950s backyard tile patio design in Los Angeles with a roof extension
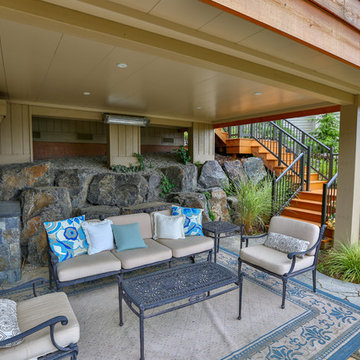
This project is a beautiful landscaped with a second level deck complete with aluminum railing with glass inlay and our patented under deck ceiling system.
Reload the page to not see this specific ad anymore

Marion Brenner Photography
Example of a large minimalist front yard stone patio design in San Francisco with a fire pit
Example of a large minimalist front yard stone patio design in San Francisco with a fire pit
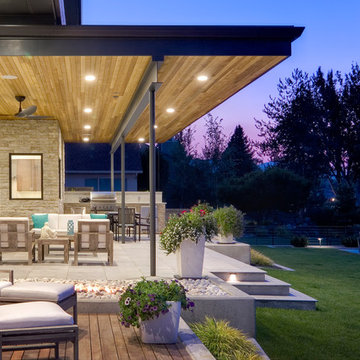
Steve Keating
Mid-sized minimalist backyard stone patio kitchen photo in Seattle with a roof extension
Mid-sized minimalist backyard stone patio kitchen photo in Seattle with a roof extension
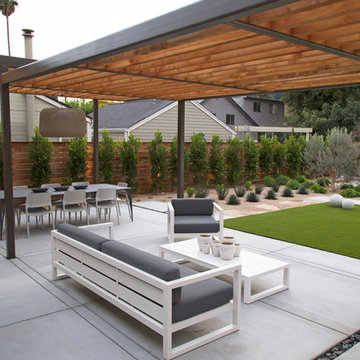
photography by Joslyn Amato
Patio kitchen - large modern backyard concrete patio kitchen idea in San Luis Obispo with a pergola
Patio kitchen - large modern backyard concrete patio kitchen idea in San Luis Obispo with a pergola
Reload the page to not see this specific ad anymore
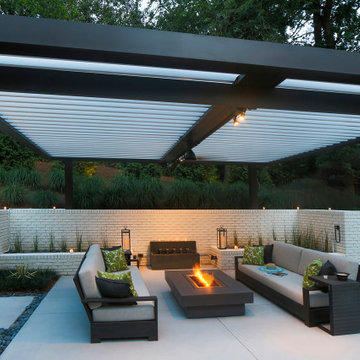
This custom louvered roof system creates a comfortable retreat in the homeowner's backyard. The shade control afforded by the adjustable louvers is an essential element in providing an idylliic outdoor living space no matter the weather. The addition of a firepit and cozy lighting allow for this space to be used at all times of day.
Modern Patio Ideas
Reload the page to not see this specific ad anymore
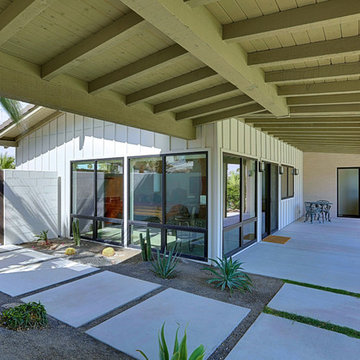
Entry courtyard view into the Mesa Modern compound. View of the casita's glass corner.
Example of a 1950s patio design in Los Angeles
Example of a 1950s patio design in Los Angeles
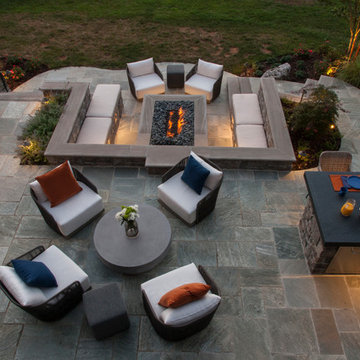
Example of a mid-sized minimalist backyard stamped concrete patio design in DC Metro with a fire pit and no cover
3






