Modern Powder Room with Multicolored Countertops Ideas
Refine by:
Budget
Sort by:Popular Today
1 - 20 of 55 photos
Item 1 of 3
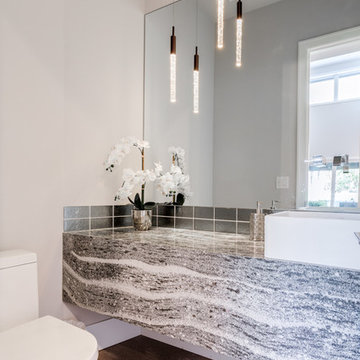
Small minimalist black tile and ceramic tile light wood floor powder room photo in Seattle with a two-piece toilet, white walls, a vessel sink and multicolored countertops

Small minimalist light wood floor powder room photo in Other with flat-panel cabinets, blue cabinets, a one-piece toilet, gray walls, a drop-in sink, marble countertops, multicolored countertops and a freestanding vanity
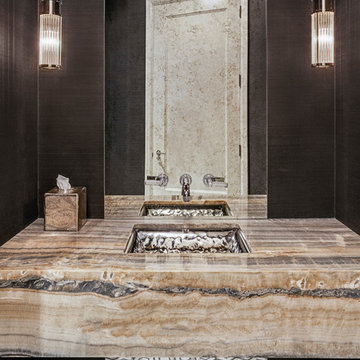
Powder room with wall mounted faucet and beaten metal sink
Powder room - mid-sized modern ceramic tile and multicolored floor powder room idea in New York with open cabinets, an undermount sink, onyx countertops and multicolored countertops
Powder room - mid-sized modern ceramic tile and multicolored floor powder room idea in New York with open cabinets, an undermount sink, onyx countertops and multicolored countertops
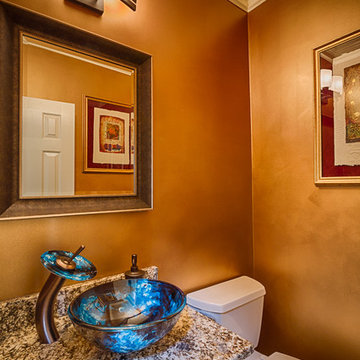
Copper walls coordinate with copper glass accents in the tile floor.
Small minimalist powder room photo in Richmond with shaker cabinets, gray cabinets, a two-piece toilet, a vessel sink, granite countertops and multicolored countertops
Small minimalist powder room photo in Richmond with shaker cabinets, gray cabinets, a two-piece toilet, a vessel sink, granite countertops and multicolored countertops
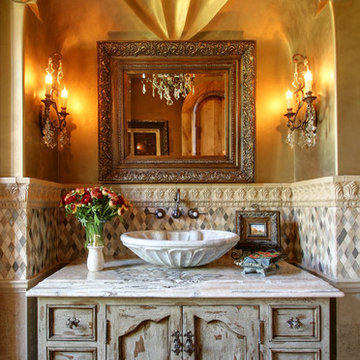
Gorgeous powder bathroom vanity and vessel sink fit perfectly into the detailed niche, decorated with crystal wall sconces.
Huge minimalist multicolored tile and mosaic tile travertine floor and brown floor powder room photo in Phoenix with furniture-like cabinets, distressed cabinets, a one-piece toilet, beige walls, a vessel sink, quartzite countertops and multicolored countertops
Huge minimalist multicolored tile and mosaic tile travertine floor and brown floor powder room photo in Phoenix with furniture-like cabinets, distressed cabinets, a one-piece toilet, beige walls, a vessel sink, quartzite countertops and multicolored countertops
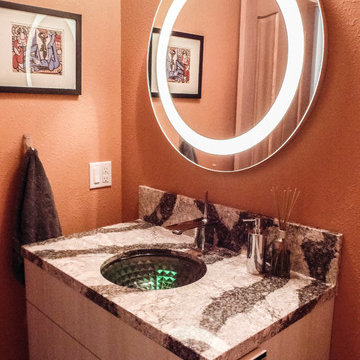
Inspiration for a small modern white tile and ceramic tile porcelain tile and brown floor powder room remodel in San Francisco with flat-panel cabinets, beige cabinets, a bidet, orange walls, an undermount sink, quartz countertops and multicolored countertops
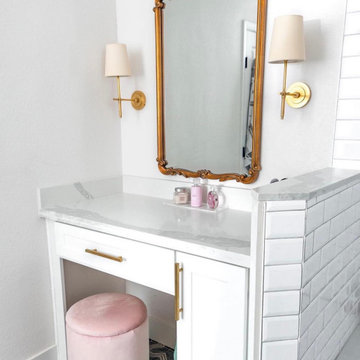
Example of a large minimalist mosaic tile floor and multicolored floor powder room design in Las Vegas with shaker cabinets, white cabinets, white walls, an undermount sink, quartz countertops, multicolored countertops and a freestanding vanity
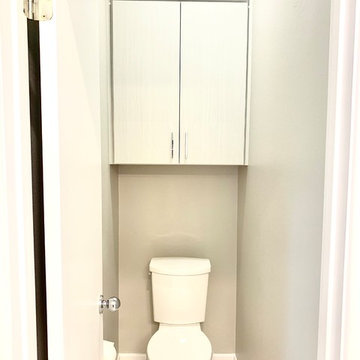
This Master bathroom retreat features a spa like experience with a bathtub that has micro jets, tsbuo massage jetts, jaccuzzi jets, chromatherapy, aroma therapy, a heater and it is self cleaning. It does it all! The wet area also includes a shower system with a digital diverter that allows you to select your temperature and which section of body sprays you'd like to use or turn them all on with the rain head shower, for the full experiece. The feature tile is hand glazed and a variation of blues with a little sparkle. We used chrome accents in the plumbing selections, Schluter trim, and light fixtures to give the space a modern feel with clean lines. The vanity area has an LED medicine cabinet with lots of storage space and additional lighting on the interior part of the cabinet. The closet features tons of storage as well as two spectacular light fixtures.

Download our free ebook, Creating the Ideal Kitchen. DOWNLOAD NOW
The homeowners built their traditional Colonial style home 17 years’ ago. It was in great shape but needed some updating. Over the years, their taste had drifted into a more contemporary realm, and they wanted our help to bridge the gap between traditional and modern.
We decided the layout of the kitchen worked well in the space and the cabinets were in good shape, so we opted to do a refresh with the kitchen. The original kitchen had blond maple cabinets and granite countertops. This was also a great opportunity to make some updates to the functionality that they were hoping to accomplish.
After re-finishing all the first floor wood floors with a gray stain, which helped to remove some of the red tones from the red oak, we painted the cabinetry Benjamin Moore “Repose Gray” a very soft light gray. The new countertops are hardworking quartz, and the waterfall countertop to the left of the sink gives a bit of the contemporary flavor.
We reworked the refrigerator wall to create more pantry storage and eliminated the double oven in favor of a single oven and a steam oven. The existing cooktop was replaced with a new range paired with a Venetian plaster hood above. The glossy finish from the hood is echoed in the pendant lights. A touch of gold in the lighting and hardware adds some contrast to the gray and white. A theme we repeated down to the smallest detail illustrated by the Jason Wu faucet by Brizo with its similar touches of white and gold (the arrival of which we eagerly awaited for months due to ripples in the supply chain – but worth it!).
The original breakfast room was pleasant enough with its windows looking into the backyard. Now with its colorful window treatments, new blue chairs and sculptural light fixture, this space flows seamlessly into the kitchen and gives more of a punch to the space.
The original butler’s pantry was functional but was also starting to show its age. The new space was inspired by a wallpaper selection that our client had set aside as a possibility for a future project. It worked perfectly with our pallet and gave a fun eclectic vibe to this functional space. We eliminated some upper cabinets in favor of open shelving and painted the cabinetry in a high gloss finish, added a beautiful quartzite countertop and some statement lighting. The new room is anything but cookie cutter.
Next the mudroom. You can see a peek of the mudroom across the way from the butler’s pantry which got a facelift with new paint, tile floor, lighting and hardware. Simple updates but a dramatic change! The first floor powder room got the glam treatment with its own update of wainscoting, wallpaper, console sink, fixtures and artwork. A great little introduction to what’s to come in the rest of the home.
The whole first floor now flows together in a cohesive pallet of green and blue, reflects the homeowner’s desire for a more modern aesthetic, and feels like a thoughtful and intentional evolution. Our clients were wonderful to work with! Their style meshed perfectly with our brand aesthetic which created the opportunity for wonderful things to happen. We know they will enjoy their remodel for many years to come!
Photography by Margaret Rajic Photography
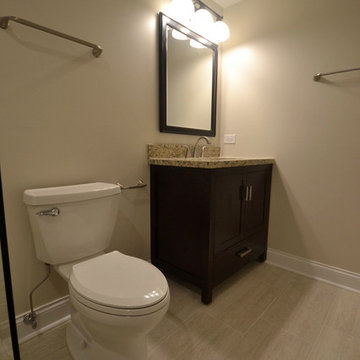
Example of a mid-sized minimalist ceramic tile and beige floor powder room design in Chicago with shaker cabinets, dark wood cabinets, a one-piece toilet, beige walls, a drop-in sink, granite countertops and multicolored countertops
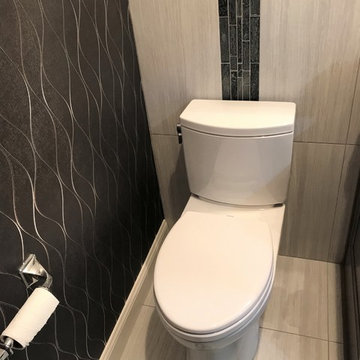
Powder room - small modern gray tile and porcelain tile porcelain tile and gray floor powder room idea in New York with shaker cabinets, gray cabinets, a two-piece toilet, gray walls, a vessel sink, quartz countertops and multicolored countertops
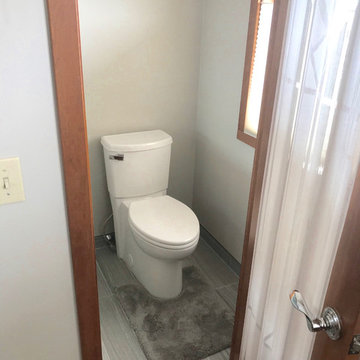
J Carsten Remodeling
Powder room - large modern gray tile and porcelain tile porcelain tile and gray floor powder room idea in Minneapolis with flat-panel cabinets, light wood cabinets, a two-piece toilet, beige walls, an undermount sink, quartz countertops and multicolored countertops
Powder room - large modern gray tile and porcelain tile porcelain tile and gray floor powder room idea in Minneapolis with flat-panel cabinets, light wood cabinets, a two-piece toilet, beige walls, an undermount sink, quartz countertops and multicolored countertops
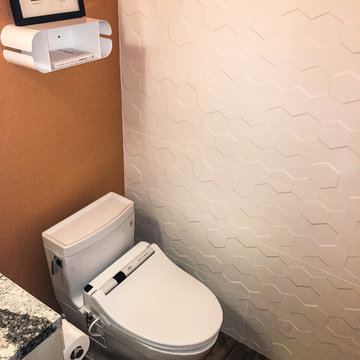
Example of a small minimalist white tile and ceramic tile porcelain tile and brown floor powder room design in San Francisco with flat-panel cabinets, beige cabinets, a bidet, orange walls, an undermount sink, quartz countertops and multicolored countertops

Powder room with floating onyx vanity
Example of a mid-sized minimalist ceramic tile and multicolored floor powder room design in New York with open cabinets, an undermount sink, onyx countertops and multicolored countertops
Example of a mid-sized minimalist ceramic tile and multicolored floor powder room design in New York with open cabinets, an undermount sink, onyx countertops and multicolored countertops

Download our free ebook, Creating the Ideal Kitchen. DOWNLOAD NOW
The homeowners built their traditional Colonial style home 17 years’ ago. It was in great shape but needed some updating. Over the years, their taste had drifted into a more contemporary realm, and they wanted our help to bridge the gap between traditional and modern.
We decided the layout of the kitchen worked well in the space and the cabinets were in good shape, so we opted to do a refresh with the kitchen. The original kitchen had blond maple cabinets and granite countertops. This was also a great opportunity to make some updates to the functionality that they were hoping to accomplish.
After re-finishing all the first floor wood floors with a gray stain, which helped to remove some of the red tones from the red oak, we painted the cabinetry Benjamin Moore “Repose Gray” a very soft light gray. The new countertops are hardworking quartz, and the waterfall countertop to the left of the sink gives a bit of the contemporary flavor.
We reworked the refrigerator wall to create more pantry storage and eliminated the double oven in favor of a single oven and a steam oven. The existing cooktop was replaced with a new range paired with a Venetian plaster hood above. The glossy finish from the hood is echoed in the pendant lights. A touch of gold in the lighting and hardware adds some contrast to the gray and white. A theme we repeated down to the smallest detail illustrated by the Jason Wu faucet by Brizo with its similar touches of white and gold (the arrival of which we eagerly awaited for months due to ripples in the supply chain – but worth it!).
The original breakfast room was pleasant enough with its windows looking into the backyard. Now with its colorful window treatments, new blue chairs and sculptural light fixture, this space flows seamlessly into the kitchen and gives more of a punch to the space.
The original butler’s pantry was functional but was also starting to show its age. The new space was inspired by a wallpaper selection that our client had set aside as a possibility for a future project. It worked perfectly with our pallet and gave a fun eclectic vibe to this functional space. We eliminated some upper cabinets in favor of open shelving and painted the cabinetry in a high gloss finish, added a beautiful quartzite countertop and some statement lighting. The new room is anything but cookie cutter.
Next the mudroom. You can see a peek of the mudroom across the way from the butler’s pantry which got a facelift with new paint, tile floor, lighting and hardware. Simple updates but a dramatic change! The first floor powder room got the glam treatment with its own update of wainscoting, wallpaper, console sink, fixtures and artwork. A great little introduction to what’s to come in the rest of the home.
The whole first floor now flows together in a cohesive pallet of green and blue, reflects the homeowner’s desire for a more modern aesthetic, and feels like a thoughtful and intentional evolution. Our clients were wonderful to work with! Their style meshed perfectly with our brand aesthetic which created the opportunity for wonderful things to happen. We know they will enjoy their remodel for many years to come!
Photography by Margaret Rajic Photography
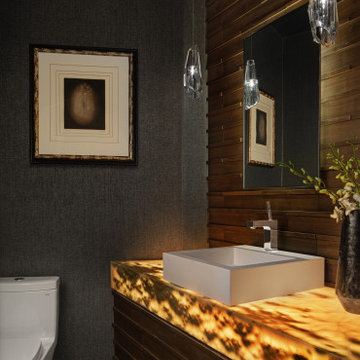
Powder room - modern brown tile and wood-look tile medium tone wood floor, wallpaper ceiling and wood wall powder room idea in Detroit with a one-piece toilet, brown walls, a vessel sink, onyx countertops, multicolored countertops and a floating vanity
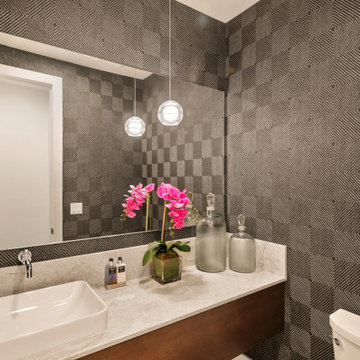
Mid-sized minimalist wallpaper powder room photo in Seattle with a two-piece toilet, black walls, a vessel sink, quartz countertops, multicolored countertops and a floating vanity
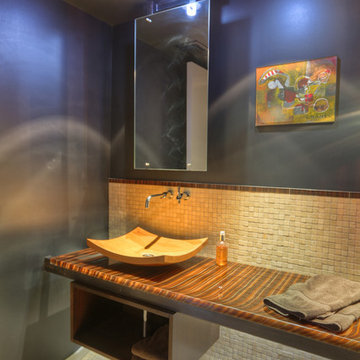
The mosaic tile floor of the powder room is wrapped up onto the steel-clad walls, creating the sense of a surface worn smooth by the passage of water [a primary function in a powder room]. A custom steel frame is used to float the entire vanity and cabinetry off the rear wall, leaving a gap to reinforce the curved wall cascading behind the vanity. [photo by : emoMedia]
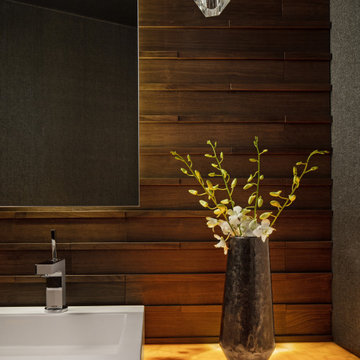
Inspiration for a modern brown tile and wood-look tile medium tone wood floor, wallpaper ceiling and wood wall powder room remodel in Detroit with a one-piece toilet, brown walls, a vessel sink, onyx countertops, multicolored countertops and a floating vanity
Modern Powder Room with Multicolored Countertops Ideas
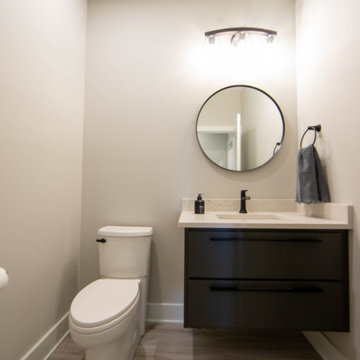
The powder room is the perfect size for guests.
Powder room - small modern laminate floor and brown floor powder room idea in Indianapolis with flat-panel cabinets, brown cabinets, a two-piece toilet, beige walls, an undermount sink, quartz countertops, multicolored countertops and a floating vanity
Powder room - small modern laminate floor and brown floor powder room idea in Indianapolis with flat-panel cabinets, brown cabinets, a two-piece toilet, beige walls, an undermount sink, quartz countertops, multicolored countertops and a floating vanity
1





