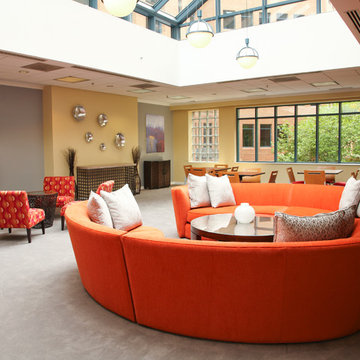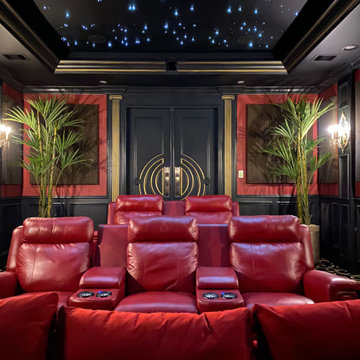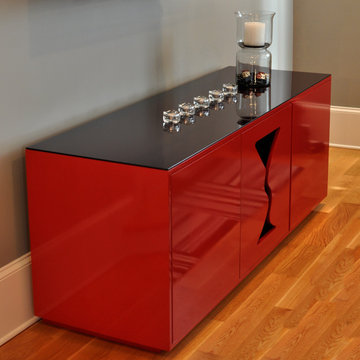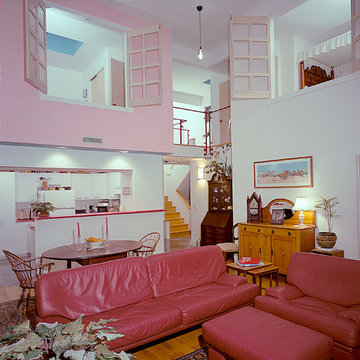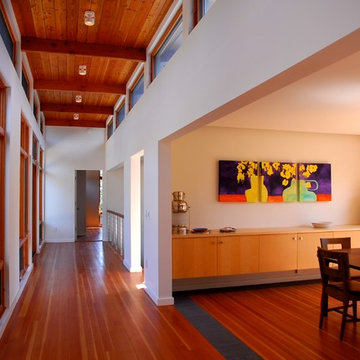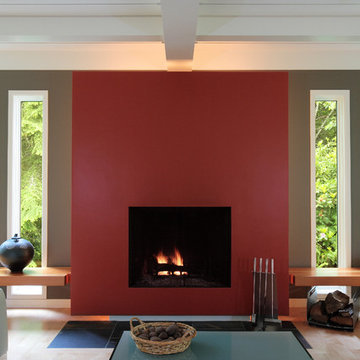Modern Red Living Space Ideas
Refine by:
Budget
Sort by:Popular Today
41 - 60 of 2,111 photos
Item 1 of 4
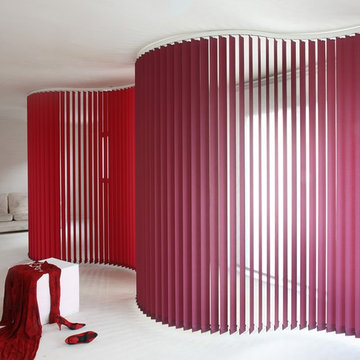
Here is a creative way of using vertical blinds to create visual interest, movement and drama in a room.
Inspiration for a modern family room remodel in Miami
Inspiration for a modern family room remodel in Miami
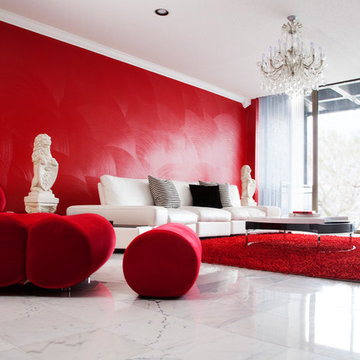
Designer: Dinah Capshaw Interior Designs
Zuri Furniture: Palazzo sofa, Pollock Chair, Colt Coffee Table, Vivid rug
Inspiration for a modern living room remodel in Dallas
Inspiration for a modern living room remodel in Dallas
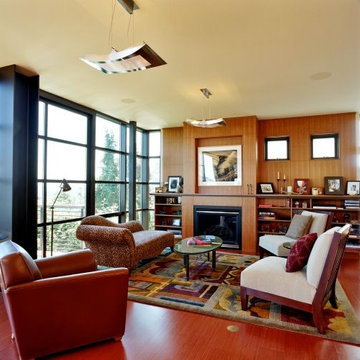
An old WWII era house in West Seattle with a very small footprint had one obvious recommendation for a buyer who called us in 2005; a sweeping view of the City of Seattle. The view from the existing house took in Magnolia and Alki Point to the north, the skyscrapers of downtown Seattle, the bustle of Harbor Island, and Mt. Rainer to the south. Working with the existing footprint and foundation, and adding a garage to the west, we created an urban residence of 3925 square feet. A glass curtain wall that stretches across the east side of the house and turns the south and north corners was dictated by the view; any walls used would have blocked the view to the City of Seattle. A basement designed to house office, theater, an exercise room, and a guest suite supports a main floor with kitchen, dining, and living areas in one open space. Commercial sliding doors allow a 21 foot by 9 foot opening to a cantilevered deck and makes the deck a part of the living space. A glass skylight and window walls bisect the house to create a stair core that brings natural daylight into the interiors and serves as the spine of the house. The upper level includes bedroom-bathroom suites. A west courtyard garden lends outdoor space to a home that sits above a steep east hillside. Exposed structural steel allowed the exterior walls of the City View Residence to be 55% glass. Portland cement stucco and zinc-coated steel panels side the opaque walls and modulate the scale of the house. A roof plane of sealed Douglas fir rafters and fir plywood caps the house with a warm natural material and shelters the walls.A warm pallet of American Cherry cabinetry, bamboo flooring, natural limestone and granite creates a comfortable interior.
The City View Residence was a collaboration of Rhodes Architecture + Light, Swenson Say Faget Engineering, LightWire, and the owners and was completed in 2006 by Mark Madison of Bob Talbot Construction.
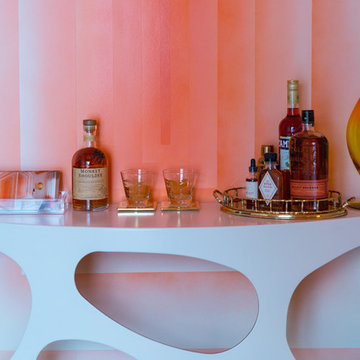
Photo: Lauren Andersen © 2018 Houzz
Example of a minimalist living room design in San Francisco
Example of a minimalist living room design in San Francisco
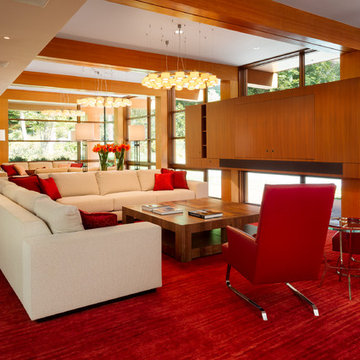
Paul Warchol
Inspiration for a large modern open concept medium tone wood floor living room remodel in DC Metro with a stone fireplace and a concealed tv
Inspiration for a large modern open concept medium tone wood floor living room remodel in DC Metro with a stone fireplace and a concealed tv
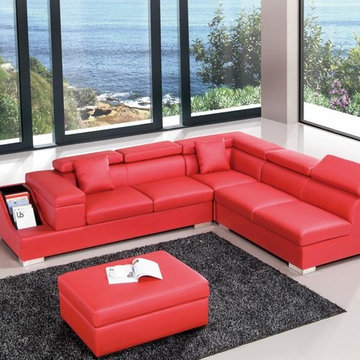
Features:
Modern Sectional Sofa
Upholstered in high quality leather
Color: Red
Adjustable Headrests
Features a built-in magazine rack
Stainless steel accents
Dimensions:
2 Seater with Magazine Rack: W81" x D37" x H29/36"
Corner: W37" x D37" x H29"
2 Seater: W55" x D38" x H29/36"
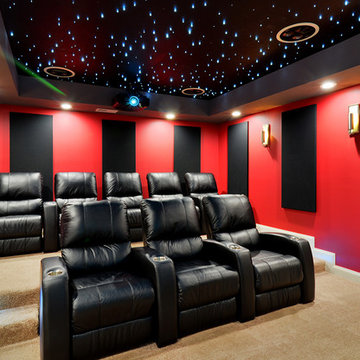
Clint Buhler
Mid-sized minimalist enclosed carpeted home theater photo in Cleveland with red walls and a projector screen
Mid-sized minimalist enclosed carpeted home theater photo in Cleveland with red walls and a projector screen
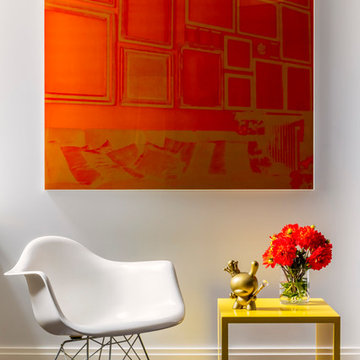
Detail of Seating Area on the second level of a Duplex Apartment
Living room - modern living room idea in New York
Living room - modern living room idea in New York
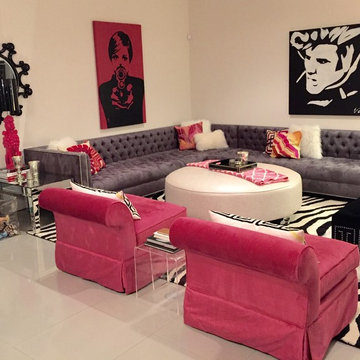
The perfect desert getaway. A living room loaded with high contrast and graphic elements. The client's goal to create a "hot pink swanky hotel lounge"
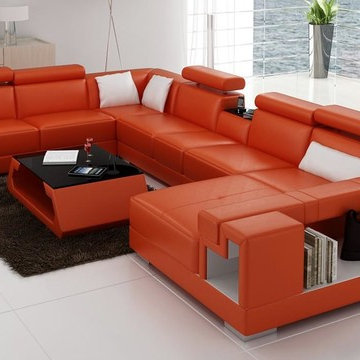
Features:
Color: Orange With White Accents
Upholstered In Bonded Leather
Right Facing Chaise
5 Adjustable Headrests
Display Shelves In Armrests
Black Glass Berverage Rest
Coffee Table Sold Separately
Available in Other Colors and Leather By Special Order (10-14 Weeks)
Dimensions:
2 Seater: W69" x D37" x H32/39"
Corner: W36" x D36" x H30"
3 Seater: W72" x D37" x H32/39"
Chaise: W71" x D50" x H32/39"
Seat Height: 17"
Seat Depth: 24"
Armrest Height: 24"

In early 2002 Vetter Denk Architects undertook the challenge to create a highly designed affordable home. Working within the constraints of a narrow lake site, the Aperture House utilizes a regimented four-foot grid and factory prefabricated panels. Construction was completed on the home in the Fall of 2002.
The Aperture House derives its name from the expansive walls of glass at each end framing specific outdoor views – much like the aperture of a camera. It was featured in the March 2003 issue of Milwaukee Magazine and received a 2003 Honor Award from the Wisconsin Chapter of the AIA. Vetter Denk Architects is pleased to present the Aperture House – an award-winning home of refined elegance at an affordable price.
Overview
Moose Lake
Size
2 bedrooms, 3 bathrooms, recreation room
Completion Date
2004
Services
Architecture, Interior Design, Landscape Architecture
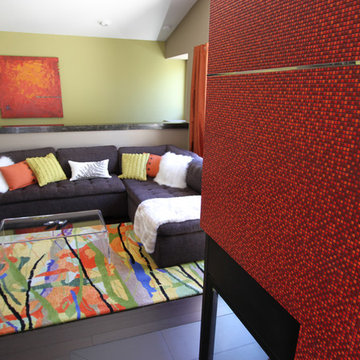
Fireplace with living room.
This space was designed for a hip young couple from Europe. They asked for modern design with colorful accents. At the same time they were drawn towards a calm Zen atmosphere and Asian details.
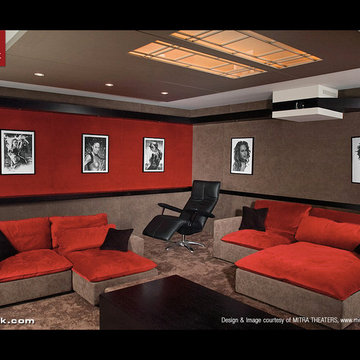
This Private Cinema features luxury theater seating by CINEAK. The seats used in this theater are Intimo theater seats. These luxury theater seats are of the highest quality and are made in belgium. Cineak's products can be fully customized to your needs and are available with with the finest fabrics and leathers. Visit: http://www.cineak.com. This theater uses state of the art home theater technology.
Image courtesy of MITRA THEATERS, www.mitratheaters.be
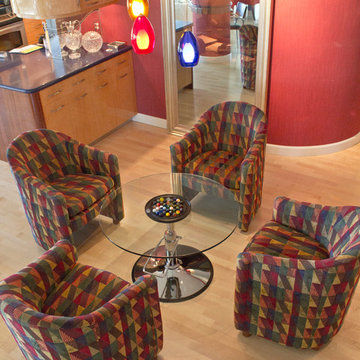
Table set at cocktail height. Cocktail table height adjustable to game table
Inspiration for a modern family room remodel in Minneapolis
Inspiration for a modern family room remodel in Minneapolis
Modern Red Living Space Ideas
3










