Mosaic Tile Floor Tub/Shower Combo Ideas
Refine by:
Budget
Sort by:Popular Today
1 - 20 of 2,982 photos
Item 1 of 3

Example of a mid-sized transitional 3/4 white tile and subway tile mosaic tile floor and white floor bathroom design in Houston with flat-panel cabinets, medium tone wood cabinets, an undermount tub, a two-piece toilet, white walls, a vessel sink, quartzite countertops and white countertops
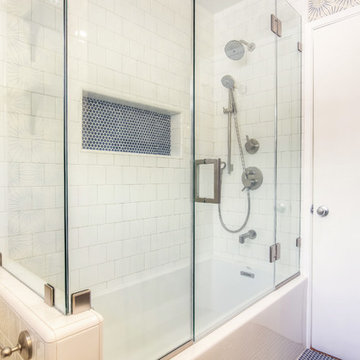
The remodeled bathroom features a beautiful custom vanity with an apron sink, patterned wall paper, white square ceramic tiles backsplash, penny round tile floors with a matching shampoo niche, shower tub combination with custom frameless shower enclosure and Wayfair mirror and light fixtures.
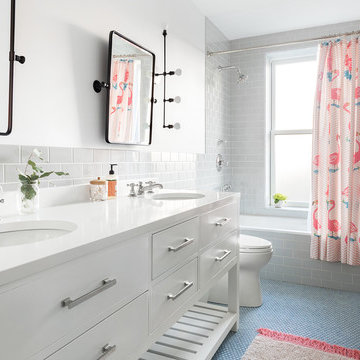
Transitional gray tile and subway tile mosaic tile floor and blue floor bathroom photo in New York with flat-panel cabinets, white cabinets, white walls, an undermount sink and white countertops
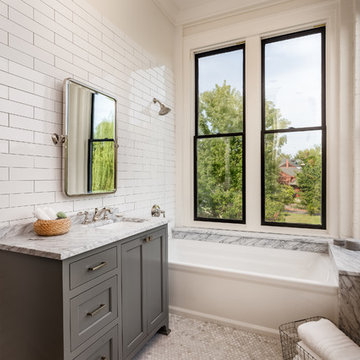
Jeff Graham
Bathroom - transitional 3/4 white tile mosaic tile floor and white floor bathroom idea in Nashville with shaker cabinets, gray cabinets, white walls, an undermount sink and gray countertops
Bathroom - transitional 3/4 white tile mosaic tile floor and white floor bathroom idea in Nashville with shaker cabinets, gray cabinets, white walls, an undermount sink and gray countertops

Perfectly settled in the shade of three majestic oak trees, this timeless homestead evokes a deep sense of belonging to the land. The Wilson Architects farmhouse design riffs on the agrarian history of the region while employing contemporary green technologies and methods. Honoring centuries-old artisan traditions and the rich local talent carrying those traditions today, the home is adorned with intricate handmade details including custom site-harvested millwork, forged iron hardware, and inventive stone masonry. Welcome family and guests comfortably in the detached garage apartment. Enjoy long range views of these ancient mountains with ample space, inside and out.

Inspiration for a mid-sized country 3/4 mosaic tile floor tub/shower combo remodel in Atlanta with recessed-panel cabinets, distressed cabinets, a two-piece toilet, gray walls and marble countertops
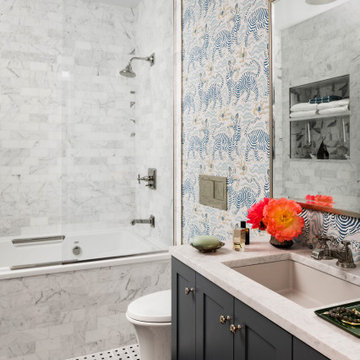
Inspiration for a transitional mosaic tile floor, multicolored floor and wallpaper bathroom remodel in Boston with shaker cabinets, black cabinets, blue walls, an undermount sink, white countertops and a built-in vanity
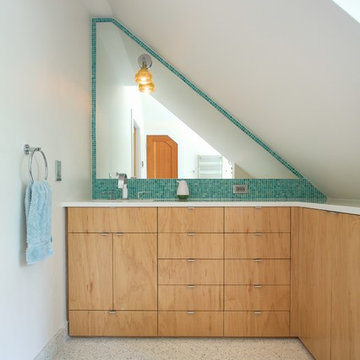
David Clough Photography
Huge trendy master blue tile and mosaic tile mosaic tile floor and beige floor bathroom photo in Portland Maine with flat-panel cabinets, light wood cabinets, white walls, an undermount sink and quartz countertops
Huge trendy master blue tile and mosaic tile mosaic tile floor and beige floor bathroom photo in Portland Maine with flat-panel cabinets, light wood cabinets, white walls, an undermount sink and quartz countertops

Example of a mid-sized trendy 3/4 white tile and mosaic tile mosaic tile floor and yellow floor bathroom design in DC Metro with flat-panel cabinets, red cabinets, a two-piece toilet, white walls, an undermount sink and quartz countertops

This remodel went from a tiny story-and-a-half Cape Cod, to a charming full two-story home. A second full bath on the upper level with a double vanity provides a perfect place for two growing children to get ready in the morning. The walls are painted in Silvery Moon 1604 by Benjamin Moore.
Space Plans, Building Design, Interior & Exterior Finishes by Anchor Builders. Photography by Alyssa Lee Photography.

Art Gray, Art Gray Photography
Trendy yellow tile and ceramic tile mosaic tile floor and black floor bathroom photo in Los Angeles with flat-panel cabinets, dark wood cabinets, multicolored walls, an undermount sink and quartz countertops
Trendy yellow tile and ceramic tile mosaic tile floor and black floor bathroom photo in Los Angeles with flat-panel cabinets, dark wood cabinets, multicolored walls, an undermount sink and quartz countertops

Marcell Puzsar
Bathroom - small traditional 3/4 white tile and porcelain tile mosaic tile floor and white floor bathroom idea in San Francisco with a two-piece toilet, blue walls and a vessel sink
Bathroom - small traditional 3/4 white tile and porcelain tile mosaic tile floor and white floor bathroom idea in San Francisco with a two-piece toilet, blue walls and a vessel sink

Peter Medelik Inc., Photographer
Example of a transitional mosaic tile floor tub/shower combo design in San Francisco with recessed-panel cabinets, medium tone wood cabinets, an undermount tub, a two-piece toilet and gray walls
Example of a transitional mosaic tile floor tub/shower combo design in San Francisco with recessed-panel cabinets, medium tone wood cabinets, an undermount tub, a two-piece toilet and gray walls
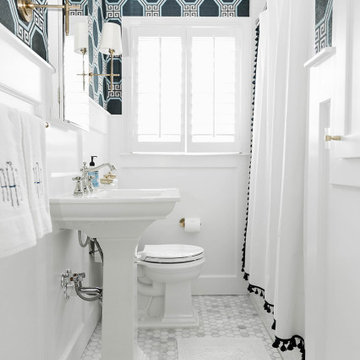
Example of a transitional 3/4 mosaic tile floor, white floor, single-sink and wallpaper bathroom design in Atlanta with multicolored walls and a pedestal sink

Bathroom - coastal gray tile mosaic tile floor, white floor, single-sink and vaulted ceiling bathroom idea in Boston with shaker cabinets, gray cabinets, white walls, an undermount sink, a hinged shower door, gray countertops and a built-in vanity

Julia Staples Photography
Inspiration for a timeless blue tile and subway tile mosaic tile floor bathroom remodel in Philadelphia with an undermount sink, white cabinets and gray countertops
Inspiration for a timeless blue tile and subway tile mosaic tile floor bathroom remodel in Philadelphia with an undermount sink, white cabinets and gray countertops

Example of a mid-sized trendy 3/4 white tile and subway tile white floor and mosaic tile floor bathroom design in San Francisco with flat-panel cabinets, white walls, a vessel sink, white countertops, dark wood cabinets, a one-piece toilet and marble countertops
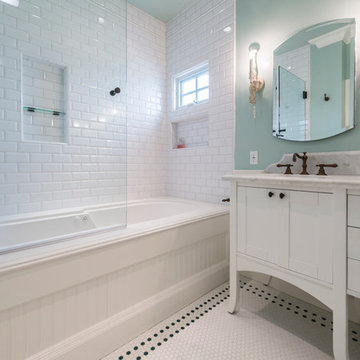
Mid-sized beach style 3/4 white tile and subway tile mosaic tile floor and white floor bathroom photo in Los Angeles with furniture-like cabinets, white cabinets, green walls, an undermount sink, marble countertops and white countertops
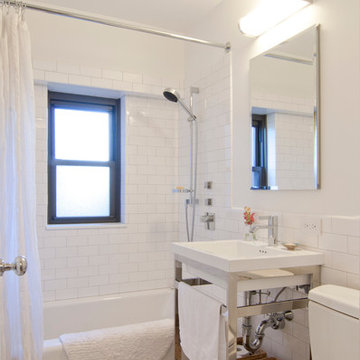
empire vanities. dornbracht faucet, recessed robern M series mirrored medicine cabinet, waterworks sconce, mosaic stone floor, dornbracht shower fixtures, waterworks subway tile
Mosaic Tile Floor Tub/Shower Combo Ideas
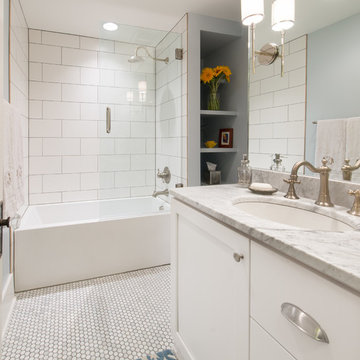
Damon Searles Photography
Inspiration for a transitional white tile mosaic tile floor bathroom remodel in Denver with an undermount sink, shaker cabinets, white cabinets and gray walls
Inspiration for a transitional white tile mosaic tile floor bathroom remodel in Denver with an undermount sink, shaker cabinets, white cabinets and gray walls
1





