Multicolored Floor and White Floor Dining Room Ideas
Refine by:
Budget
Sort by:Popular Today
41 - 60 of 7,184 photos
Item 1 of 3
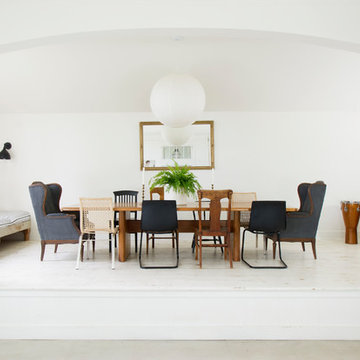
Schoolhouse | Dining Room
Photo Cred: Ashley Grabham
Large farmhouse light wood floor and white floor enclosed dining room photo in San Francisco with white walls
Large farmhouse light wood floor and white floor enclosed dining room photo in San Francisco with white walls
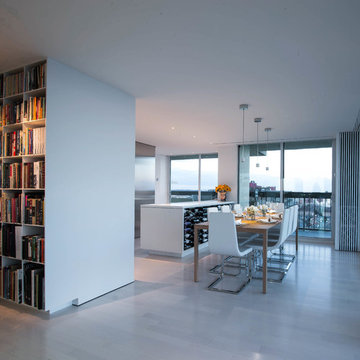
Simon Jacobsen
Inspiration for a large contemporary light wood floor and white floor kitchen/dining room combo remodel in DC Metro with white walls
Inspiration for a large contemporary light wood floor and white floor kitchen/dining room combo remodel in DC Metro with white walls
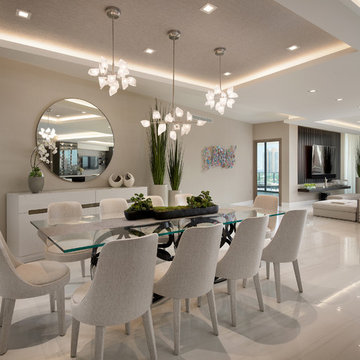
Barry Grossman Photography
Example of a trendy white floor dining room design in Miami with beige walls
Example of a trendy white floor dining room design in Miami with beige walls
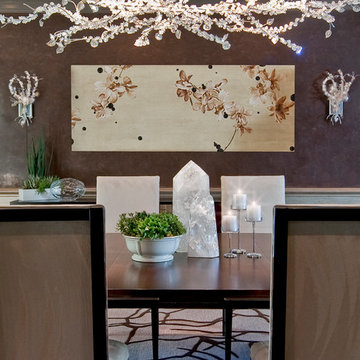
Interiors by SFA Design
Photography by Cristopher Nolasco
Enclosed dining room - mid-sized contemporary carpeted and multicolored floor enclosed dining room idea in Los Angeles with beige walls and no fireplace
Enclosed dining room - mid-sized contemporary carpeted and multicolored floor enclosed dining room idea in Los Angeles with beige walls and no fireplace
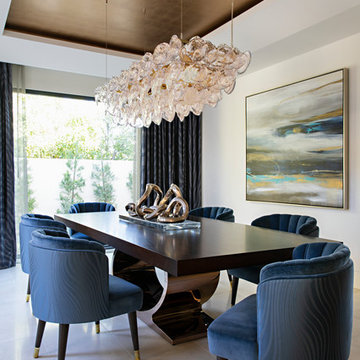
Inspiration for a contemporary white floor dining room remodel in Orange County with white walls and no fireplace
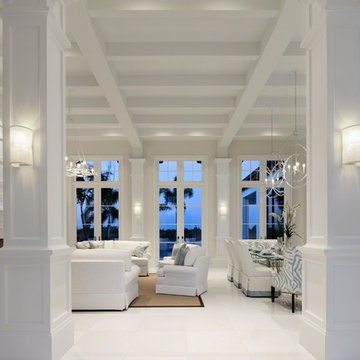
Example of a large transitional porcelain tile and white floor enclosed dining room design in Miami with white walls and no fireplace
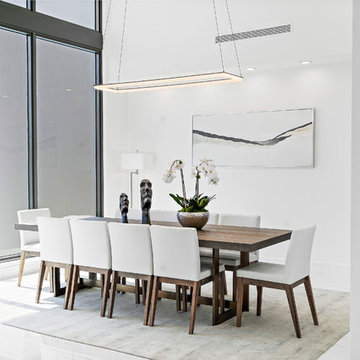
Example of a beach style white floor enclosed dining room design in Miami with white walls
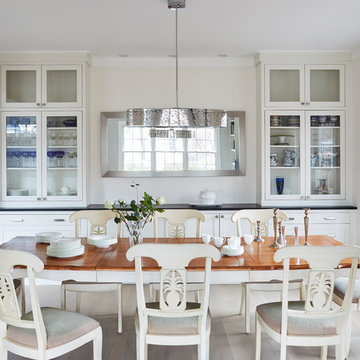
Example of a transitional white floor enclosed dining room design in Chicago with white walls
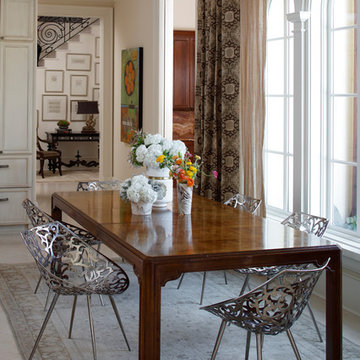
Inspiration for a transitional white floor dining room remodel in Miami with beige walls
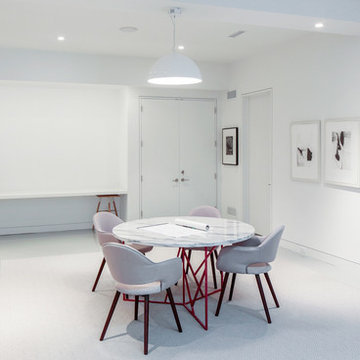
Modern luxury meets warm farmhouse in this Southampton home! Scandinavian inspired furnishings and light fixtures create a clean and tailored look, while the natural materials found in accent walls, casegoods, the staircase, and home decor hone in on a homey feel. An open-concept interior that proves less can be more is how we’d explain this interior. By accentuating the “negative space,” we’ve allowed the carefully chosen furnishings and artwork to steal the show, while the crisp whites and abundance of natural light create a rejuvenated and refreshed interior.
This sprawling 5,000 square foot home includes a salon, ballet room, two media rooms, a conference room, multifunctional study, and, lastly, a guest house (which is a mini version of the main house).
Project Location: Southamptons. Project designed by interior design firm, Betty Wasserman Art & Interiors. From their Chelsea base, they serve clients in Manhattan and throughout New York City, as well as across the tri-state area and in The Hamptons.
For more about Betty Wasserman, click here: https://www.bettywasserman.com/
To learn more about this project, click here: https://www.bettywasserman.com/spaces/southampton-modern-farmhouse/
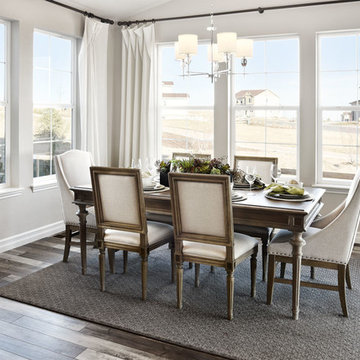
Sunroom | Visit our website to see where we’re building the Coronado plan in Colorado! You’ll find photos, interactive floor plans and more.
The main floor of the Coronado model provides spaces for working and entertaining. Just off the entry are a study and a powder room. At the back of the home, you’ll find an open great room, dining room and kitchen, complete with center island and walk-in pantry. Upstairs, enjoy a convenient laundry, a versatile loft and three generous bedrooms, including a lavish master suite with an attached bath and expansive walk-in closet. At some communities, personalization options may include additional bedrooms, a sunroom and a finished basement!
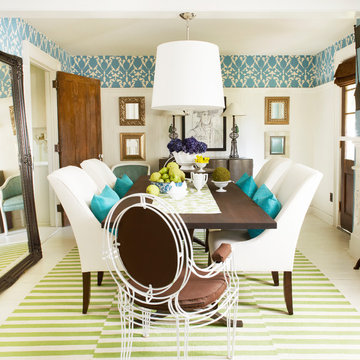
©toddnorwood
Example of an eclectic white floor enclosed dining room design with blue walls
Example of an eclectic white floor enclosed dining room design with blue walls
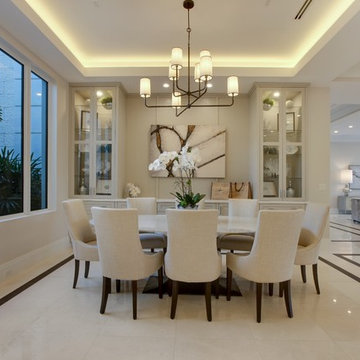
Inspiration for a transitional white floor dining room remodel in Miami with beige walls
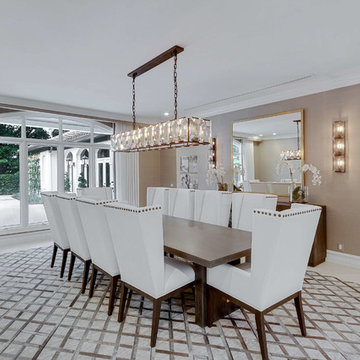
Example of a mid-sized transitional concrete floor and white floor great room design in Miami with beige walls and no fireplace
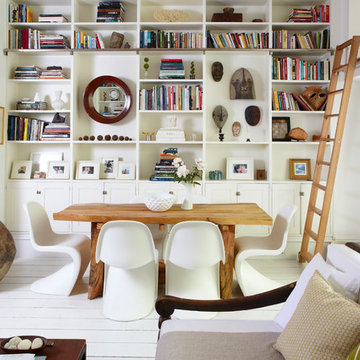
Graham Atkins-Hughes
Example of a mid-sized beach style painted wood floor and white floor great room design in New York with white walls and no fireplace
Example of a mid-sized beach style painted wood floor and white floor great room design in New York with white walls and no fireplace
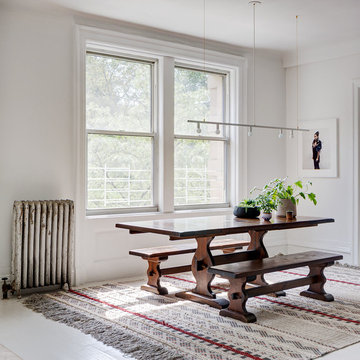
Kitchen/dining room combo - transitional painted wood floor and white floor kitchen/dining room combo idea in New York with white walls
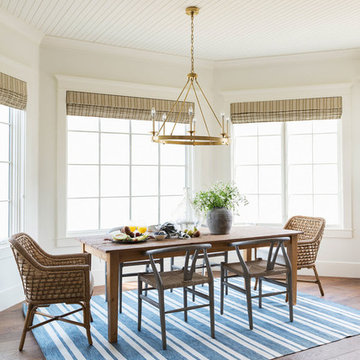
Mid-sized beach style medium tone wood floor and multicolored floor kitchen/dining room combo photo in Salt Lake City with white walls and no fireplace
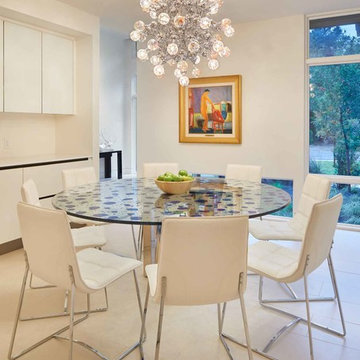
Benjamin Benschneider
Enclosed dining room - contemporary limestone floor and white floor enclosed dining room idea in Dallas with white walls
Enclosed dining room - contemporary limestone floor and white floor enclosed dining room idea in Dallas with white walls
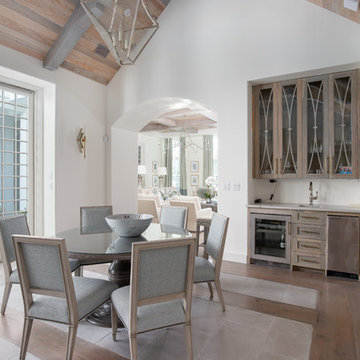
Example of a beach style multicolored floor dining room design in Miami with white walls and no fireplace
Multicolored Floor and White Floor Dining Room Ideas
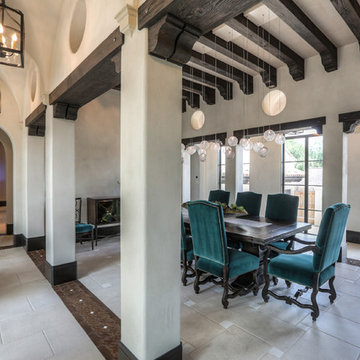
Large tuscan ceramic tile and multicolored floor enclosed dining room photo in Houston with beige walls
3





