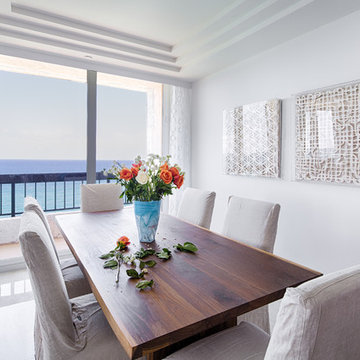Multicolored Floor and White Floor Dining Room Ideas
Refine by:
Budget
Sort by:Popular Today
61 - 80 of 7,184 photos
Item 1 of 3
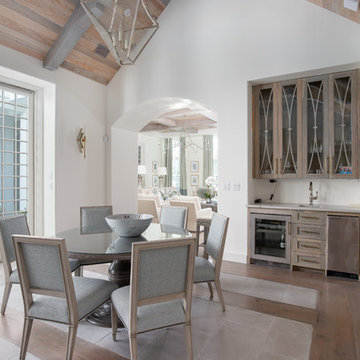
Example of a beach style multicolored floor dining room design in Miami with white walls and no fireplace
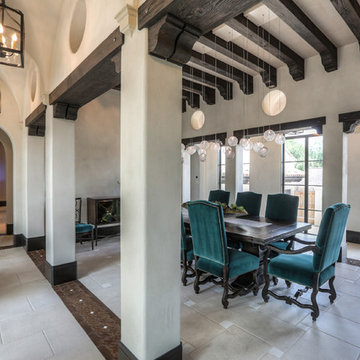
Large tuscan ceramic tile and multicolored floor enclosed dining room photo in Houston with beige walls
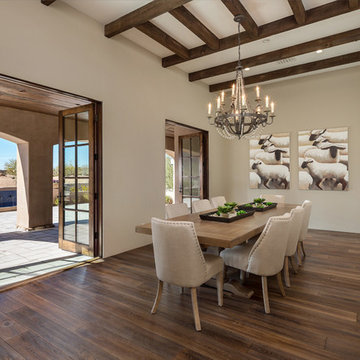
Cantabrica Estates is a private gated community located in North Scottsdale. Spec home available along with build-to-suit and incredible view lots.
For more information contact Vicki Kaplan at Arizona Best Real Estate
Spec Home Built By: LaBlonde Homes
Photography by: Leland Gebhardt
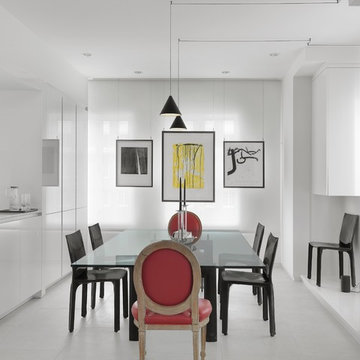
Fitting the dining room proved to be a difficult part of the puzzle. It is screened from the kitchen by a wall of cabinets with a pass-through.
However, the back wall had two windows out of place. These were screened by a translucent shade and artwork was suspended in front to provide an ethereal soft day-lit atmosphere. Storage cupboards float in the adjacent corners and additional chairs are placed on a platform under the cabinets.
The furnishings are a mixture of antique French pieces, modern masters including architects Le Corbusier, Gio Ponti and Mies van der Rohe, and contemporary designers like Piero Lissoni, Ingo Maurer and Antonio Citterio.
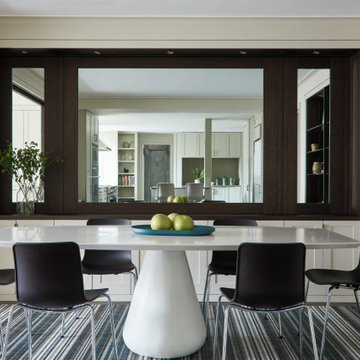
This pedestal dining table is a work of art but also allows for lots of extra seats as needed.
Inspiration for a transitional carpeted and multicolored floor dining room remodel in New York with beige walls
Inspiration for a transitional carpeted and multicolored floor dining room remodel in New York with beige walls
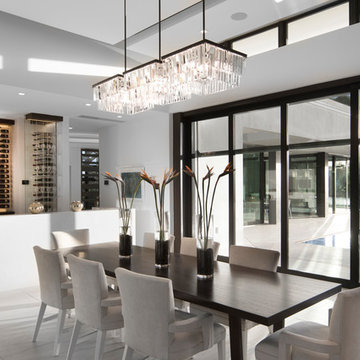
This Palm Springs inspired, one story, 8,245 sq. ft. modernist “party pad” merges golf and Rat Pack glamour. The net-zero home provides resort-style living and overlooks fairways and water views. The front elevation of this mid-century, sprawling ranch showcases a patterned screen that provides transparency and privacy. The design element of the screen reappears throughout the home in a manner similar to Frank Lloyd Wright’s use of design patterns throughout his homes. The home boasts a HERS index of zero. A 17.1 kW Photovoltaic and Tesla Powerwall system provides approximately 100% of the electrical energy needs.
A Grand ARDA for Custom Home Design goes to
Phil Kean Design Group
Designer: Phil Kean Design Group
From: Winter Park, Florida
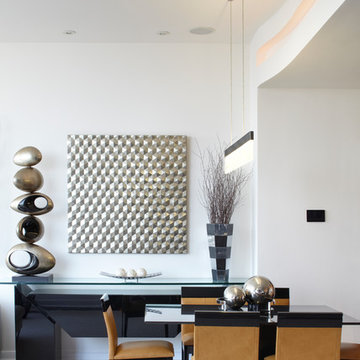
http://www.mikikokikuyama.com
Great room - mid-sized contemporary carpeted and white floor great room idea in New York with white walls and no fireplace
Great room - mid-sized contemporary carpeted and white floor great room idea in New York with white walls and no fireplace
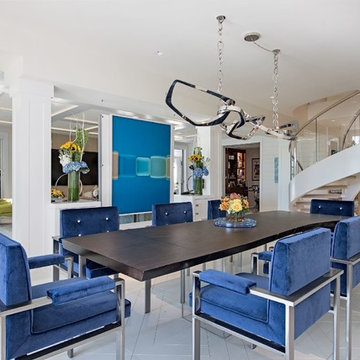
Naples Kenny
Dining room - coastal white floor dining room idea in Miami with white walls
Dining room - coastal white floor dining room idea in Miami with white walls
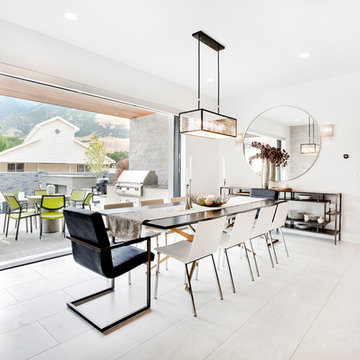
Dining Room
Dining room - contemporary white floor dining room idea in Salt Lake City with white walls
Dining room - contemporary white floor dining room idea in Salt Lake City with white walls
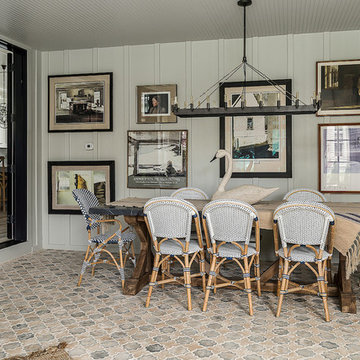
Example of a farmhouse terra-cotta tile and multicolored floor dining room design in Los Angeles with gray walls and no fireplace
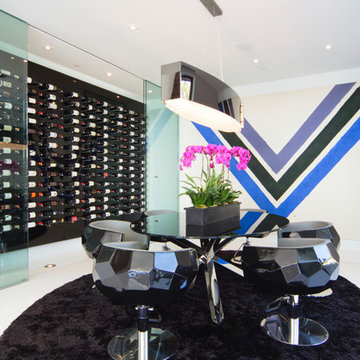
Subtle, yet dramatic details create an ultra-sensory experience. Each step tours a myriad of intentional design elements and exotic features. This striking glass enclosed wine cellar uses Vin de Garde's label-forward metal wine rack system against a shining black acrylic panel.
Credits: 864 Stradella Rd., Beverly Hills, LA project designed by renowned Paul McClean (McClean Design), Wine Cellar by Vin de Garde.
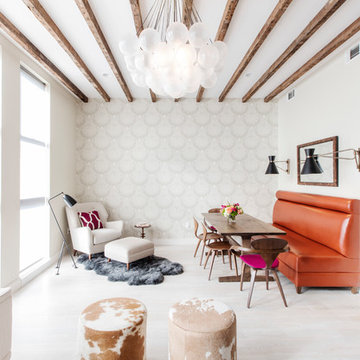
Jiaxin Miao Studio
Dining room - contemporary white floor dining room idea in New York with white walls
Dining room - contemporary white floor dining room idea in New York with white walls
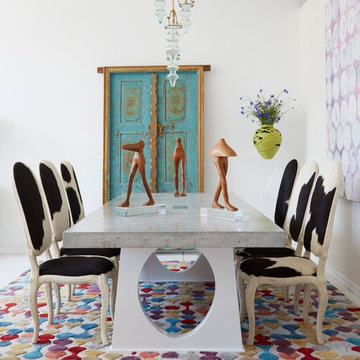
Example of an eclectic white floor dining room design in Chicago with white walls
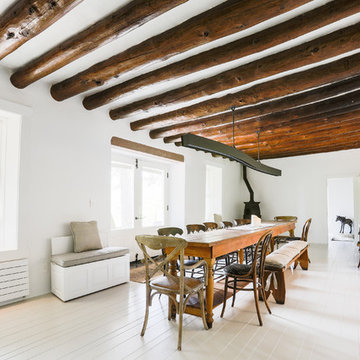
BUFFALO BUILDERS Santa Fe, LLC
Photos by: Louise Lodigensky
Southwest white floor dining room photo with white walls
Southwest white floor dining room photo with white walls
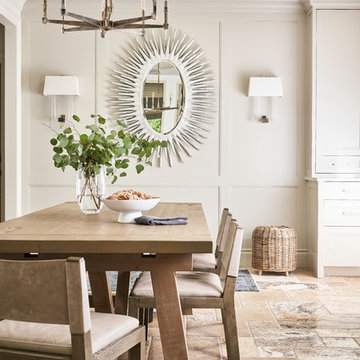
Casual comfortable family kitchen is the heart of this home! Organization is the name of the game in this fast paced yet loving family! Between school, sports, and work everyone needs to hustle, but this hard working kitchen makes it all a breeze! Photography: Stephen Karlisch
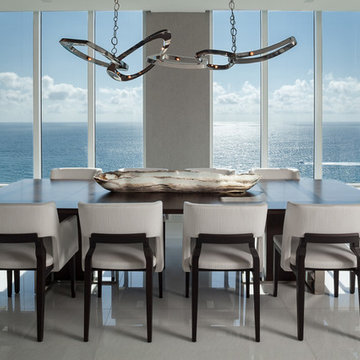
The spacious dining room seats 10 and is illuminated with a polished stainless "chain link" fixture by Hudson. Its location adjacent to the wine room and bar provides perfect entertaining for large groups.
•Photo by Argonaut Architectural•
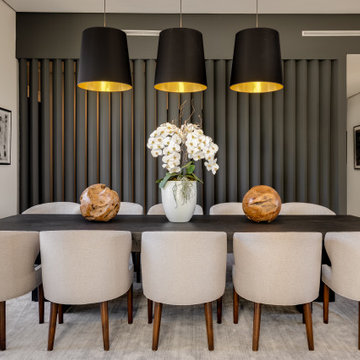
Open Space Formal Dining Space with custom lighting, and a beautiful peek-a-boo accent wall.
Large trendy porcelain tile and white floor great room photo in Los Angeles with gray walls and no fireplace
Large trendy porcelain tile and white floor great room photo in Los Angeles with gray walls and no fireplace
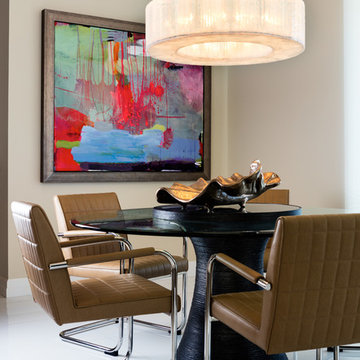
Sargent Photography
J/Howard Design Inc
Dining room - mid-sized coastal porcelain tile and white floor dining room idea in Miami with beige walls and no fireplace
Dining room - mid-sized coastal porcelain tile and white floor dining room idea in Miami with beige walls and no fireplace
Multicolored Floor and White Floor Dining Room Ideas
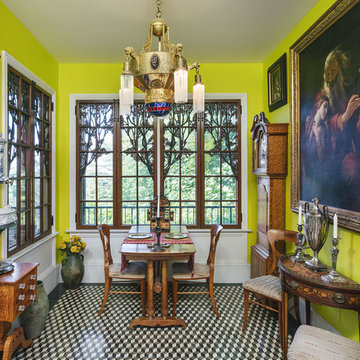
Floor tiles - Budapest, 19th century
Povey glass windows and French doors made in Portland, early 20th century
Light fixture - Goetz from Prague
Doors from Portland Park Block, 19th century
Photo by KuDa Photography
4






