All Wall Treatments Multicolored Floor Living Room Ideas
Refine by:
Budget
Sort by:Popular Today
81 - 100 of 416 photos
Item 1 of 3
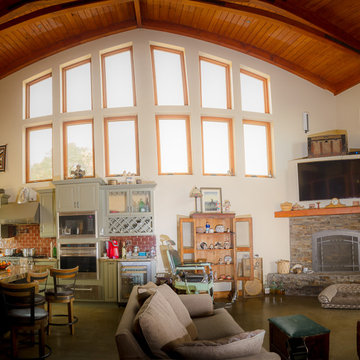
1200 sqft ADU with covered porches, beams, by fold doors, open floor plan , designer built
Example of a mid-sized cottage open concept ceramic tile, multicolored floor, exposed beam and wainscoting living room library design in San Francisco with multicolored walls, a wood stove, a stone fireplace and a wall-mounted tv
Example of a mid-sized cottage open concept ceramic tile, multicolored floor, exposed beam and wainscoting living room library design in San Francisco with multicolored walls, a wood stove, a stone fireplace and a wall-mounted tv

This cozy gathering space in the heart of Davis, CA takes cues from traditional millwork concepts done in a contemporary way.
Accented with light taupe, the grid panel design on the walls adds dimension to the otherwise flat surfaces. A brighter white above celebrates the room’s high ceilings, offering a sense of expanded vertical space and deeper relaxation.
Along the adjacent wall, bench seating wraps around to the front entry, where drawers provide shoe-storage by the front door. A built-in bookcase complements the overall design. A sectional with chaise hides a sleeper sofa. Multiple tables of different sizes and shapes support a variety of activities, whether catching up over coffee, playing a game of chess, or simply enjoying a good book by the fire. Custom drapery wraps around the room, and the curtains between the living room and dining room can be closed for privacy. Petite framed arm-chairs visually divide the living room from the dining room.
In the dining room, a similar arch can be found to the one in the kitchen. A built-in buffet and china cabinet have been finished in a combination of walnut and anegre woods, enriching the space with earthly color. Inspired by the client’s artwork, vibrant hues of teal, emerald, and cobalt were selected for the accessories, uniting the entire gathering space.
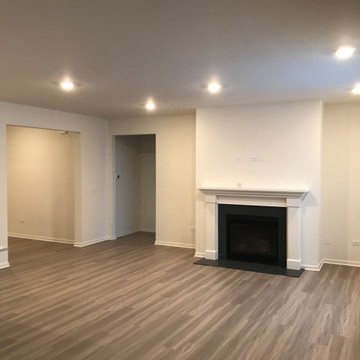
Living Room Before Repainting began
Example of a mid-sized trendy formal and loft-style light wood floor, multicolored floor, wood ceiling and wood wall living room design in Chicago with beige walls, a standard fireplace, a wood fireplace surround and a wall-mounted tv
Example of a mid-sized trendy formal and loft-style light wood floor, multicolored floor, wood ceiling and wood wall living room design in Chicago with beige walls, a standard fireplace, a wood fireplace surround and a wall-mounted tv
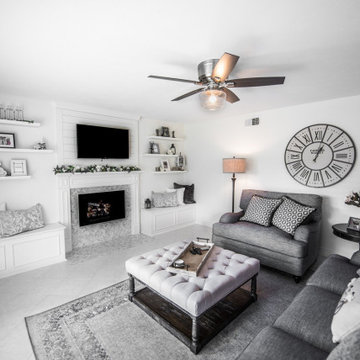
The living room remodel is simple elegance; the attention to detail is unparalleled . The custom storage benches add depth & function. The floating shelves pair beautifully with the shiplap & luxury tile accents.
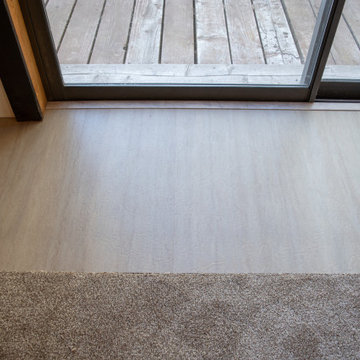
https://www.keystonecarpets.net/.../widget/145970/00103...
Shaw Floors
Collection: Simply The Best
Style: Without Limits
Color: 00103 Sandbank
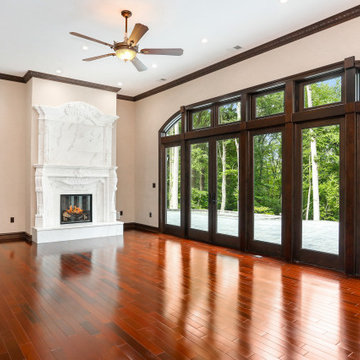
Custom Home Remodel in New Jersey.
Inspiration for a large timeless formal and enclosed medium tone wood floor, multicolored floor and wood wall living room remodel in New York with beige walls, a hanging fireplace, a stone fireplace and no tv
Inspiration for a large timeless formal and enclosed medium tone wood floor, multicolored floor and wood wall living room remodel in New York with beige walls, a hanging fireplace, a stone fireplace and no tv
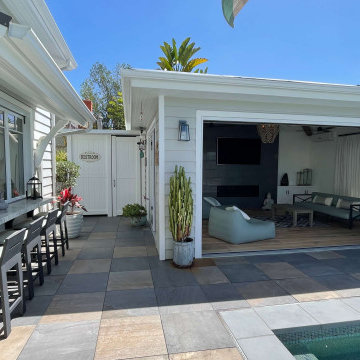
Living room - small transitional formal and open concept light wood floor, multicolored floor, coffered ceiling and shiplap wall living room idea in Orange County with white walls, a standard fireplace, a tile fireplace and a media wall
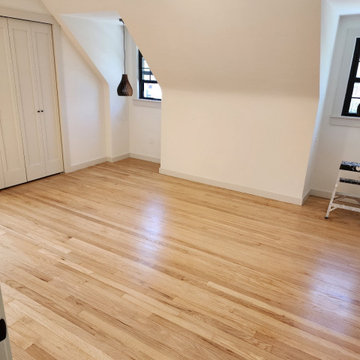
Full renovation of entire house. Basement, staircases, living rooms, bedrooms, kitchen, bathrooms, etc.
Living room - mid-sized traditional light wood floor, multicolored floor and wainscoting living room idea in New York with multicolored walls, a standard fireplace, a brick fireplace and a wall-mounted tv
Living room - mid-sized traditional light wood floor, multicolored floor and wainscoting living room idea in New York with multicolored walls, a standard fireplace, a brick fireplace and a wall-mounted tv

Inspiration for a large farmhouse formal and open concept terra-cotta tile, multicolored floor, exposed beam and wainscoting living room remodel in Kansas City with white walls, a two-sided fireplace, a stacked stone fireplace and a media wall
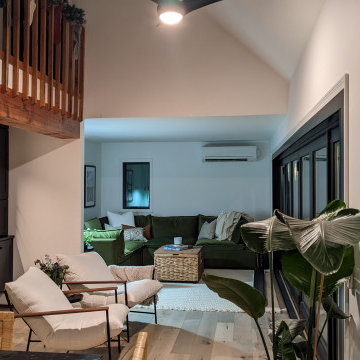
Orris Maple Hardwood– Unlike other wood floors, the color and beauty of these are unique, in the True Hardwood flooring collection color goes throughout the surface layer. The results are truly stunning and extraordinarily beautiful, with distinctive features and benefits.
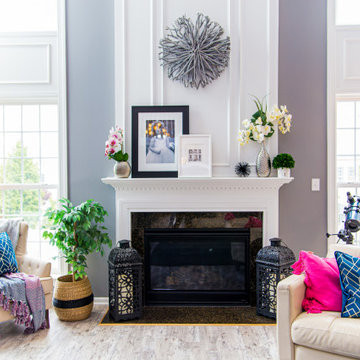
Living room library - large traditional loft-style laminate floor, multicolored floor and wainscoting living room library idea in Other with gray walls, a standard fireplace, a stone fireplace and no tv
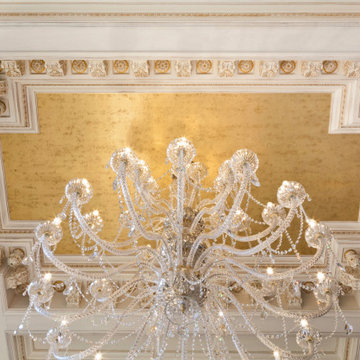
We offer a wide variety of coffered ceilings, custom made in different styles and finishes to fit any space and taste.
For more projects visit our website wlkitchenandhome.com
.
.
.
#cofferedceiling #customceiling #ceilingdesign #classicaldesign #traditionalhome #crown #finishcarpentry #finishcarpenter #exposedbeams #woodwork #carvedceiling #paneling #custombuilt #custombuilder #kitchenceiling #library #custombar #barceiling #livingroomideas #interiordesigner #newjerseydesigner #millwork #carpentry #whiteceiling #whitewoodwork #carved #carving #ornament #librarydecor #architectural_ornamentation
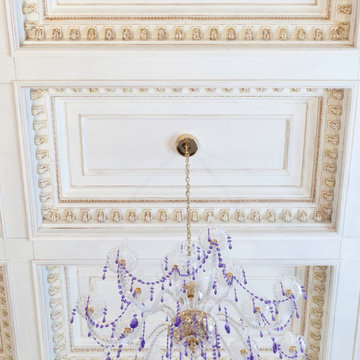
We offer a wide variety of coffered ceilings, custom made in different styles and finishes to fit any space and taste.
For more projects visit our website wlkitchenandhome.com
.
.
.
#cofferedceiling #customceiling #ceilingdesign #classicaldesign #traditionalhome #crown #finishcarpentry #finishcarpenter #exposedbeams #woodwork #carvedceiling #paneling #custombuilt #custombuilder #kitchenceiling #library #custombar #barceiling #livingroomideas #interiordesigner #newjerseydesigner #millwork #carpentry #whiteceiling #whitewoodwork #carved #carving #ornament #librarydecor #architectural_ornamentation
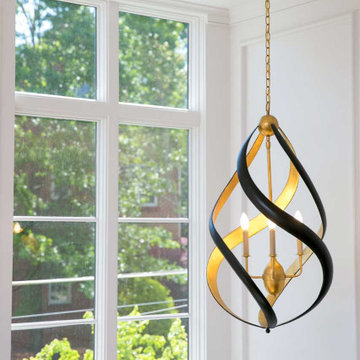
Example of a large trendy loft-style light wood floor, multicolored floor and wainscoting living room design in Atlanta with white walls, a standard fireplace, a stone fireplace and a wall-mounted tv

I built this on my property for my aging father who has some health issues. Handicap accessibility was a factor in design. His dream has always been to try retire to a cabin in the woods. This is what he got.
It is a 1 bedroom, 1 bath with a great room. It is 600 sqft of AC space. The footprint is 40' x 26' overall.
The site was the former home of our pig pen. I only had to take 1 tree to make this work and I planted 3 in its place. The axis is set from root ball to root ball. The rear center is aligned with mean sunset and is visible across a wetland.
The goal was to make the home feel like it was floating in the palms. The geometry had to simple and I didn't want it feeling heavy on the land so I cantilevered the structure beyond exposed foundation walls. My barn is nearby and it features old 1950's "S" corrugated metal panel walls. I used the same panel profile for my siding. I ran it vertical to match the barn, but also to balance the length of the structure and stretch the high point into the canopy, visually. The wood is all Southern Yellow Pine. This material came from clearing at the Babcock Ranch Development site. I ran it through the structure, end to end and horizontally, to create a seamless feel and to stretch the space. It worked. It feels MUCH bigger than it is.
I milled the material to specific sizes in specific areas to create precise alignments. Floor starters align with base. Wall tops adjoin ceiling starters to create the illusion of a seamless board. All light fixtures, HVAC supports, cabinets, switches, outlets, are set specifically to wood joints. The front and rear porch wood has three different milling profiles so the hypotenuse on the ceilings, align with the walls, and yield an aligned deck board below. Yes, I over did it. It is spectacular in its detailing. That's the benefit of small spaces.
Concrete counters and IKEA cabinets round out the conversation.
For those who cannot live tiny, I offer the Tiny-ish House.
Photos by Ryan Gamma
Staging by iStage Homes
Design Assistance Jimmy Thornton
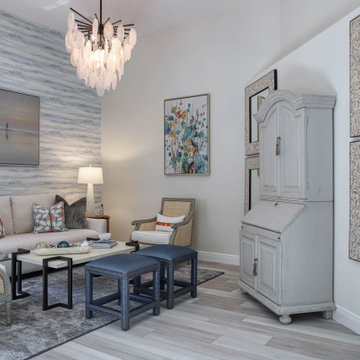
Living room - transitional formal medium tone wood floor, multicolored floor and wallpaper living room idea in Miami with gray walls, no fireplace and no tv
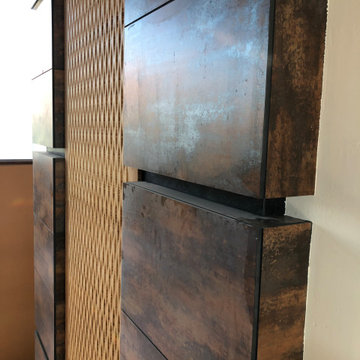
Huge trendy open concept medium tone wood floor, multicolored floor and exposed beam living room photo in Phoenix with a two-sided fireplace and a tile fireplace
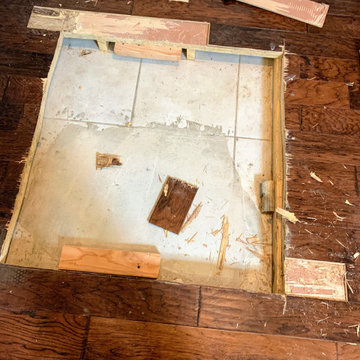
Living room - large traditional formal and open concept dark wood floor, multicolored floor, wood ceiling and wood wall living room idea in Dallas with white walls, a standard fireplace, a stone fireplace and a wall-mounted tv
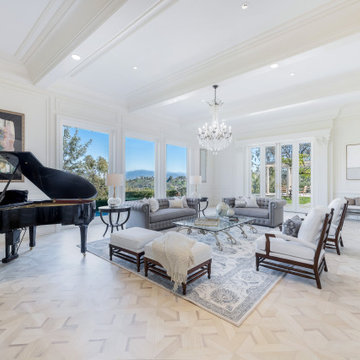
Example of a classic open concept multicolored floor, coffered ceiling and wall paneling living room design in Los Angeles with a music area, white walls, no fireplace and no tv
All Wall Treatments Multicolored Floor Living Room Ideas
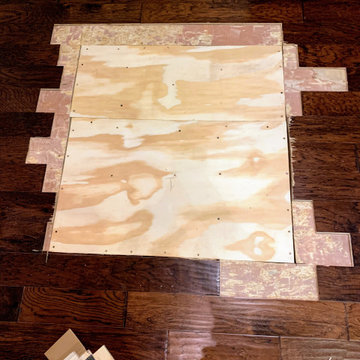
Example of a large classic formal and open concept dark wood floor, multicolored floor, wood ceiling and wood wall living room design in Dallas with white walls, a standard fireplace, a stone fireplace and a wall-mounted tv
5





