Multicolored Floor Powder Room with a Built-In Vanity Ideas
Refine by:
Budget
Sort by:Popular Today
1 - 20 of 185 photos
Item 1 of 3

Inspiration for a large transitional multicolored floor and wall paneling powder room remodel in Chicago with open cabinets, light wood cabinets, a one-piece toilet, blue walls, a drop-in sink, multicolored countertops and a built-in vanity
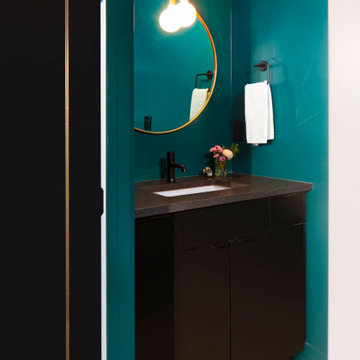
Dark teal walls, ceiling and trim create drama along with a graphic marble floor
Powder room - mid-sized modern mosaic tile floor and multicolored floor powder room idea in Denver with flat-panel cabinets, black cabinets, a one-piece toilet, blue walls, an undermount sink, quartz countertops, black countertops and a built-in vanity
Powder room - mid-sized modern mosaic tile floor and multicolored floor powder room idea in Denver with flat-panel cabinets, black cabinets, a one-piece toilet, blue walls, an undermount sink, quartz countertops, black countertops and a built-in vanity
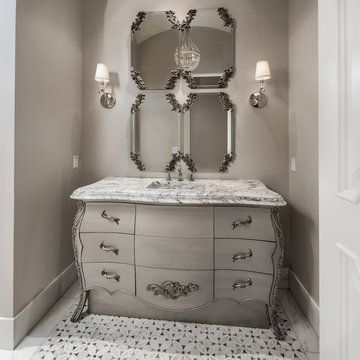
Guest powder bathroom with a grey vanity, marble sink, wall sconces, and mosaic floor tile.
Huge tuscan multicolored tile and marble tile mosaic tile floor, multicolored floor and coffered ceiling powder room photo in Phoenix with furniture-like cabinets, a one-piece toilet, beige walls, an integrated sink, marble countertops, beige countertops, distressed cabinets and a built-in vanity
Huge tuscan multicolored tile and marble tile mosaic tile floor, multicolored floor and coffered ceiling powder room photo in Phoenix with furniture-like cabinets, a one-piece toilet, beige walls, an integrated sink, marble countertops, beige countertops, distressed cabinets and a built-in vanity

A custom arched built-in, gilded light fixtures, serene blue walls, and Arabian-style tile. These subtle yet impactful details combine to transform this classic powder room into a jewel-box space.
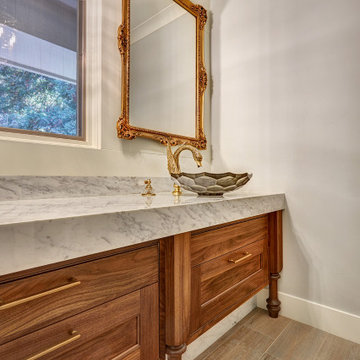
Once a sunken living room closed off from the kitchen, we aimed to change the awkward accessibility of the space into an open and easily functional space that is cohesive. To open up the space even further, we designed a blackened steel structure with mirrorpane glass to reflect light and enlarge the room. Within the structure lives a previously existing lava rock wall. We painted this wall in glitter gold and enhanced the gold luster with built-in backlit LEDs.
Centered within the steel framing is a TV, which has the ability to be hidden when the mirrorpane doors are closed. The adjacent staircase wall is cladded with a large format white casework grid and seamlessly houses the wine refrigerator. The clean lines create a simplistic ornate design as a fresh backdrop for the repurposed crystal chandelier.
Nothing short of bold sophistication, this kitchen overflows with playful elegance — from the gold accents to the glistening crystal chandelier above the island. We took advantage of the large window above the 7’ galley workstation to bring in a great deal of natural light and a beautiful view of the backyard.
In a kitchen full of light and symmetrical elements, on the end of the island we incorporated an asymmetrical focal point finished in a dark slate. This four drawer piece is wrapped in safari brasilica wood that purposefully carries the warmth of the floor up and around the end piece to ground the space further. The wow factor of this kitchen is the geometric glossy gold tiles of the hood creating a glamourous accent against a marble backsplash above the cooktop.
This kitchen is not only classically striking but also highly functional. The versatile wall, opposite of the galley sink, includes an integrated refrigerator, freezer, steam oven, convection oven, two appliance garages, and tall cabinetry for pantry items. The kitchen’s layout of appliances creates a fluid circular flow in the kitchen. Across from the kitchen stands a slate gray wine hutch incorporated into the wall. The doors and drawers have a gilded diamond mesh in the center panels. This mesh ties in the golden accents around the kitchens décor and allows you to have a peek inside the hutch when the interior lights are on for a soft glow creating a beautiful transition into the living room. Between the warm tones of light flooring and the light whites and blues of the cabinetry, the kitchen is well-balanced with a bright and airy atmosphere.
The powder room for this home is gilded with glamor. The rich tones of the walnut wood vanity come forth midst the cool hues of the marble countertops and backdrops. Keeping the walls light, the ornate framed mirror pops within the space. We brought this mirror into the place from another room within the home to balance the window alongside it. The star of this powder room is the repurposed golden swan faucet extending from the marble countertop. We places a facet patterned glass vessel to create a transparent complement adjacent to the gold swan faucet. In front of the window hangs an asymmetrical pendant light with a sculptural glass form that does not compete with the mirror.
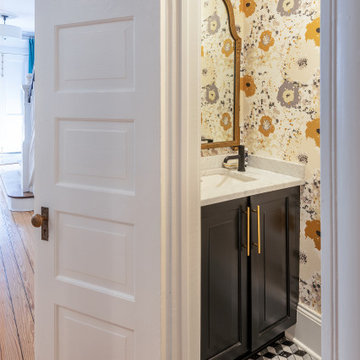
The powder room is under the stairwell of this classic Fan rowhouse. The metallic floral wallpaper picks up the colors of the geometric marble mosaic floor. Custom cabinet.
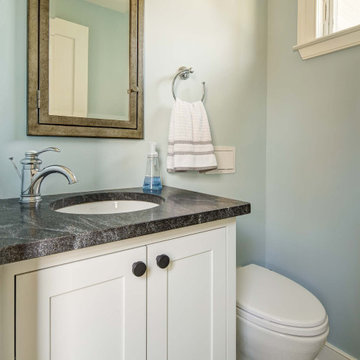
Powder room - small transitional porcelain tile and multicolored floor powder room idea in New York with shaker cabinets, white cabinets, a wall-mount toilet, blue walls, an undermount sink, granite countertops, gray countertops and a built-in vanity
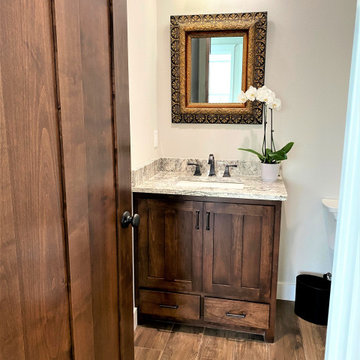
Powder room - mid-sized craftsman porcelain tile and multicolored floor powder room idea in Other with shaker cabinets, medium tone wood cabinets, gray walls, an undermount sink, granite countertops, multicolored countertops and a built-in vanity
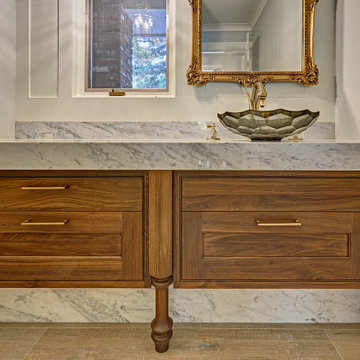
Once a sunken living room closed off from the kitchen, we aimed to change the awkward accessibility of the space into an open and easily functional space that is cohesive. To open up the space even further, we designed a blackened steel structure with mirrorpane glass to reflect light and enlarge the room. Within the structure lives a previously existing lava rock wall. We painted this wall in glitter gold and enhanced the gold luster with built-in backlit LEDs.
Centered within the steel framing is a TV, which has the ability to be hidden when the mirrorpane doors are closed. The adjacent staircase wall is cladded with a large format white casework grid and seamlessly houses the wine refrigerator. The clean lines create a simplistic ornate design as a fresh backdrop for the repurposed crystal chandelier.
Nothing short of bold sophistication, this kitchen overflows with playful elegance — from the gold accents to the glistening crystal chandelier above the island. We took advantage of the large window above the 7’ galley workstation to bring in a great deal of natural light and a beautiful view of the backyard.
In a kitchen full of light and symmetrical elements, on the end of the island we incorporated an asymmetrical focal point finished in a dark slate. This four drawer piece is wrapped in safari brasilica wood that purposefully carries the warmth of the floor up and around the end piece to ground the space further. The wow factor of this kitchen is the geometric glossy gold tiles of the hood creating a glamourous accent against a marble backsplash above the cooktop.
This kitchen is not only classically striking but also highly functional. The versatile wall, opposite of the galley sink, includes an integrated refrigerator, freezer, steam oven, convection oven, two appliance garages, and tall cabinetry for pantry items. The kitchen’s layout of appliances creates a fluid circular flow in the kitchen. Across from the kitchen stands a slate gray wine hutch incorporated into the wall. The doors and drawers have a gilded diamond mesh in the center panels. This mesh ties in the golden accents around the kitchens décor and allows you to have a peek inside the hutch when the interior lights are on for a soft glow creating a beautiful transition into the living room. Between the warm tones of light flooring and the light whites and blues of the cabinetry, the kitchen is well-balanced with a bright and airy atmosphere.
The powder room for this home is gilded with glamor. The rich tones of the walnut wood vanity come forth midst the cool hues of the marble countertops and backdrops. Keeping the walls light, the ornate framed mirror pops within the space. We brought this mirror into the place from another room within the home to balance the window alongside it. The star of this powder room is the repurposed golden swan faucet extending from the marble countertop. We places a facet patterned glass vessel to create a transparent complement adjacent to the gold swan faucet. In front of the window hangs an asymmetrical pendant light with a sculptural glass form that does not compete with the mirror.
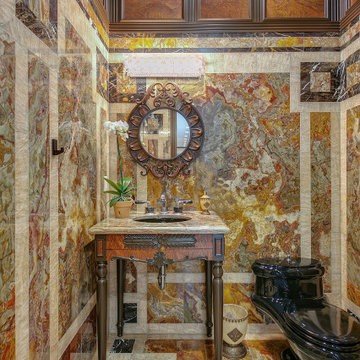
Mid-sized french country multicolored tile and stone slab multicolored floor and coffered ceiling powder room photo in Seattle with a one-piece toilet, multicolored walls, a pedestal sink, marble countertops, beige countertops and a built-in vanity

Builder: Michels Homes
Architecture: Alexander Design Group
Photography: Scott Amundson Photography
Powder room - small farmhouse black tile vinyl floor, multicolored floor and wallpaper powder room idea in Minneapolis with recessed-panel cabinets, medium tone wood cabinets, a one-piece toilet, an undermount sink, granite countertops, black countertops and a built-in vanity
Powder room - small farmhouse black tile vinyl floor, multicolored floor and wallpaper powder room idea in Minneapolis with recessed-panel cabinets, medium tone wood cabinets, a one-piece toilet, an undermount sink, granite countertops, black countertops and a built-in vanity
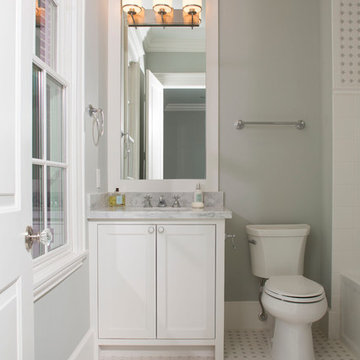
Felix Sanchez (www.felixsanchez.com)
Powder room - huge transitional ceramic tile and multicolored floor powder room idea in Houston with shaker cabinets, white cabinets, gray walls, marble countertops, gray countertops and a built-in vanity
Powder room - huge transitional ceramic tile and multicolored floor powder room idea in Houston with shaker cabinets, white cabinets, gray walls, marble countertops, gray countertops and a built-in vanity
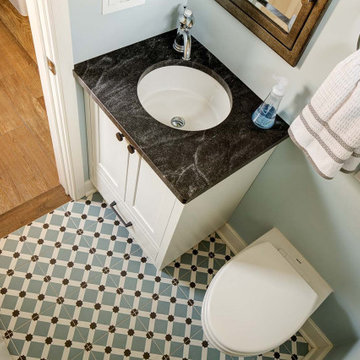
Inspiration for a small transitional porcelain tile and multicolored floor powder room remodel in New York with shaker cabinets, white cabinets, a wall-mount toilet, an undermount sink, granite countertops, gray countertops and a built-in vanity
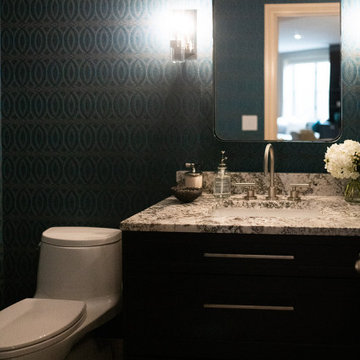
Example of a small trendy multicolored floor and wallpaper powder room design in Denver with flat-panel cabinets, a built-in vanity, dark wood cabinets, a one-piece toilet, multicolored walls, an undermount sink, granite countertops and multicolored countertops
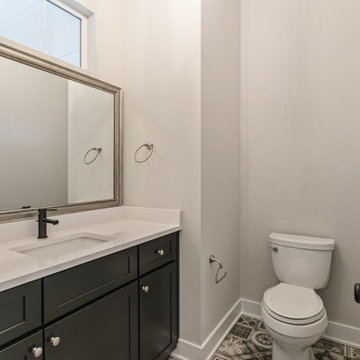
Example of a mid-sized beach style porcelain tile and multicolored floor powder room design in Jacksonville with shaker cabinets, black cabinets, a two-piece toilet, white walls, an undermount sink, quartz countertops, white countertops and a built-in vanity
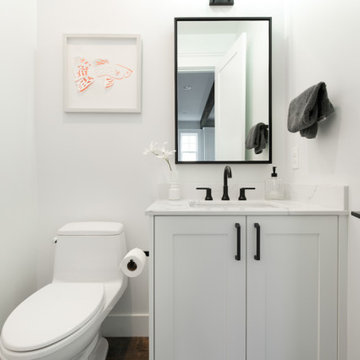
Completed in 2019, this is a home we completed for client who initially engaged us to remodeled their 100 year old classic craftsman bungalow on Seattle’s Queen Anne Hill. During our initial conversation, it became readily apparent that their program was much larger than a remodel could accomplish and the conversation quickly turned toward the design of a new structure that could accommodate a growing family, a live-in Nanny, a variety of entertainment options and an enclosed garage – all squeezed onto a compact urban corner lot.
Project entitlement took almost a year as the house size dictated that we take advantage of several exceptions in Seattle’s complex zoning code. After several meetings with city planning officials, we finally prevailed in our arguments and ultimately designed a 4 story, 3800 sf house on a 2700 sf lot. The finished product is light and airy with a large, open plan and exposed beams on the main level, 5 bedrooms, 4 full bathrooms, 2 powder rooms, 2 fireplaces, 4 climate zones, a huge basement with a home theatre, guest suite, climbing gym, and an underground tavern/wine cellar/man cave. The kitchen has a large island, a walk-in pantry, a small breakfast area and access to a large deck. All of this program is capped by a rooftop deck with expansive views of Seattle’s urban landscape and Lake Union.
Unfortunately for our clients, a job relocation to Southern California forced a sale of their dream home a little more than a year after they settled in after a year project. The good news is that in Seattle’s tight housing market, in less than a week they received several full price offers with escalator clauses which allowed them to turn a nice profit on the deal.
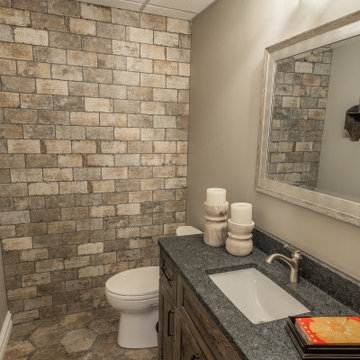
Mid-sized multicolored floor and brick wall powder room photo in Detroit with recessed-panel cabinets, medium tone wood cabinets, beige walls, an undermount sink, gray countertops and a built-in vanity
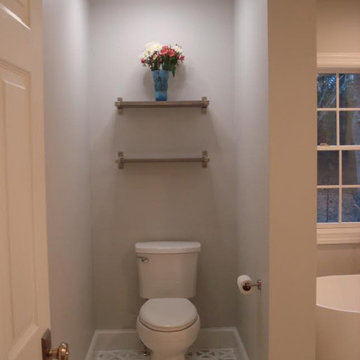
Inspiration for a mid-sized transitional beige tile multicolored floor powder room remodel in New York with dark wood cabinets, gray walls, an undermount sink, quartz countertops, white countertops and a built-in vanity
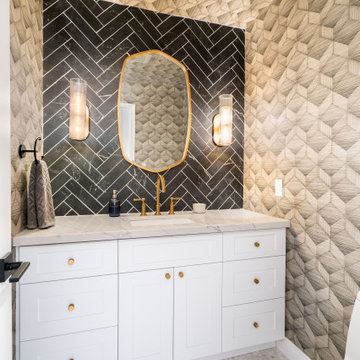
Trendy mosaic tile floor, wallpaper and multicolored floor powder room photo in Portland with shaker cabinets, white cabinets, an undermount sink, quartz countertops, a built-in vanity, white countertops, a one-piece toilet and multicolored walls
Multicolored Floor Powder Room with a Built-In Vanity Ideas

Inspiration for a mid-sized modern ceramic tile and multicolored floor powder room remodel in Other with recessed-panel cabinets, brown cabinets, a two-piece toilet, gray walls, an undermount sink, quartz countertops, white countertops and a built-in vanity
1





