Open Concept Brick Wall Family Room Ideas
Refine by:
Budget
Sort by:Popular Today
21 - 40 of 254 photos
Item 1 of 3
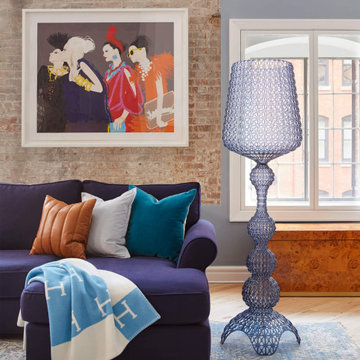
We created a welcoming and functional home in Tribeca for our client and their 4 children. Our goal for this home was to design and style the apartment to 1/ Maintaining the original elements, 2/ Integrate the style of a downtown loft and 3/ Ensure it functioned like a suburban home.
All of their existing and new furniture, fixtures and furnishings were thoughtfully thought out. We worked closely with the family to create a cohesive mixture of high end and custom furnishings coupled with retail finds. Many art pieces were curated to create an interesting and cheerful gallery. It was essential to find the balance of casual elements and elegant features to design a space where our clients could enjoy everyday life and frequent entertaining of extended family and friends.
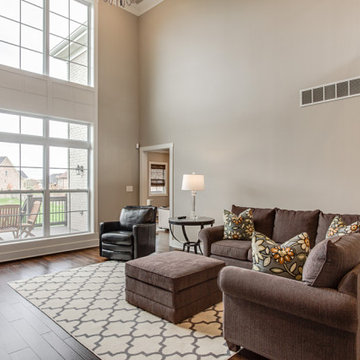
Inspiration for a transitional open concept medium tone wood floor, brown floor, vaulted ceiling and brick wall family room remodel in Louisville with beige walls, a standard fireplace, a brick fireplace and a wall-mounted tv
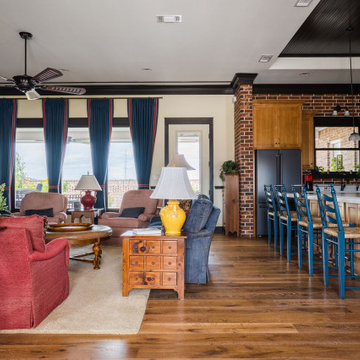
An open concept great room.
Large open concept medium tone wood floor, brown floor, tray ceiling and brick wall family room photo in Austin with beige walls, a standard fireplace, a brick fireplace and a wall-mounted tv
Large open concept medium tone wood floor, brown floor, tray ceiling and brick wall family room photo in Austin with beige walls, a standard fireplace, a brick fireplace and a wall-mounted tv
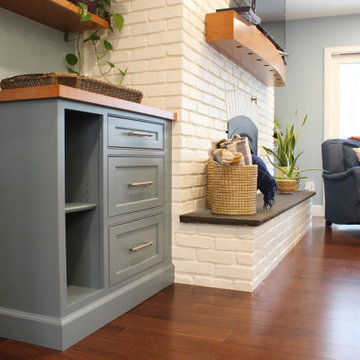
Custom cabinetry flank either side of the newly painted fireplace to tie into the kitchen island. New bamboo hardwood flooring spread throughout the family room and kitchen to connect the open room. A custom arched cherry mantel complements the custom cherry tabletops and floating shelves. Lastly, a new hearthstone brings depth and richness to the fireplace in this open family room/kitchen space.
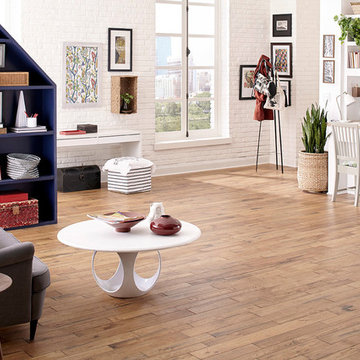
Family room library - large eclectic open concept medium tone wood floor, brown floor and brick wall family room library idea in Raleigh with white walls

Inspiration for a mid-sized mid-century modern open concept cork floor, gray floor and brick wall family room remodel in San Diego with white walls, a standard fireplace, a metal fireplace and a concealed tv
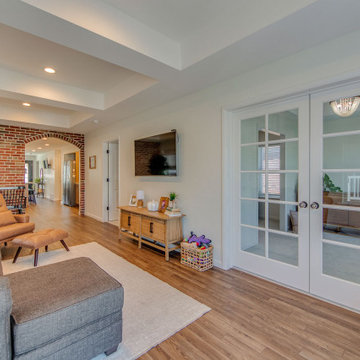
Stunning transformation on the Hill. This beautiful home had the ultimate makeover. The kitchen expanded and received all new cabinetry, tile and fixtures. The new design is not only pretty it also holds a new beverage center and functionality to make cooking and entertaining a breeze. The back of the home received a large addition that made room to a new living space with box beam ceilings, a master suite with a sitting room, a walk-in closet and spacious bathroom. To keep the existing home charm the original brick exterior wall remained a showcase in the home as a beautiful arch doorway to the new spaces.
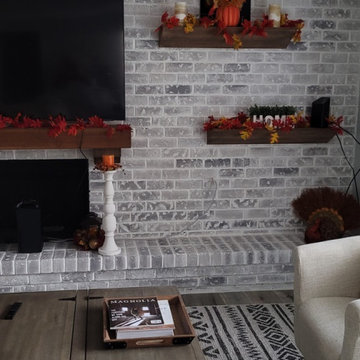
living room decorated for thanksgiving.
Example of a mid-sized farmhouse open concept brown floor and brick wall family room design in Other with a brick fireplace and a wall-mounted tv
Example of a mid-sized farmhouse open concept brown floor and brick wall family room design in Other with a brick fireplace and a wall-mounted tv
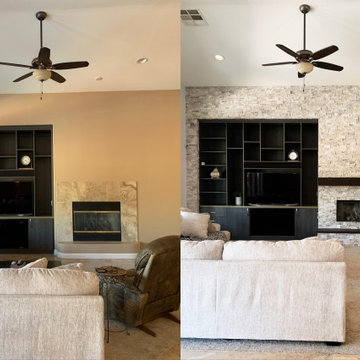
Design is often more about architecture than it is about decor. We focused heavily on embellishing and highlighting the client's fantastic architectural details in the living spaces, which were widely open and connected by a long Foyer Hallway with incredible arches and tall ceilings. We used natural materials such as light silver limestone plaster and paint, added rustic stained wood to the columns, arches and pilasters, and added textural ledgestone to focal walls. We also added new chandeliers with crystal and mercury glass for a modern nudge to a more transitional envelope. The contrast of light stained shelves and custom wood barn door completed the refurbished Foyer Hallway.
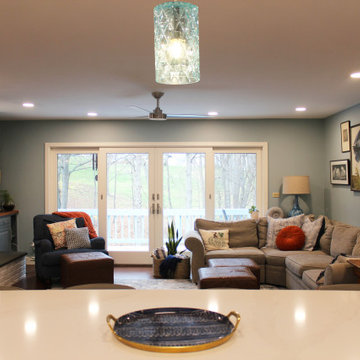
Custom cabinetry flank either side of the newly painted fireplace to tie into the kitchen island. New bamboo hardwood flooring spread throughout the family room and kitchen to connect the open room. A custom arched cherry mantel complements the custom cherry tabletops and floating shelves. Lastly, a new hearthstone brings depth and richness to the fireplace in this open family room/kitchen space.
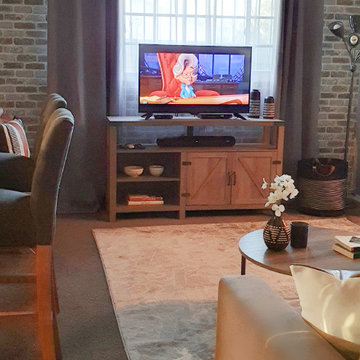
Mid-sized minimalist open concept carpeted, vaulted ceiling and brick wall family room photo in Los Angeles with a bar, a brick fireplace and a tv stand
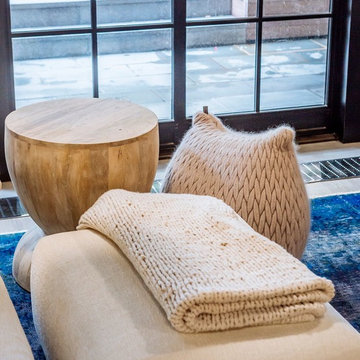
The brief for the living room included creating a space that is comfortable, modern and where the couple’s young children can play and make a mess. We selected a bright, vintage rug to anchor the space on top of which we added a myriad of seating opportunities that can move and morph into whatever is required for playing and entertaining.
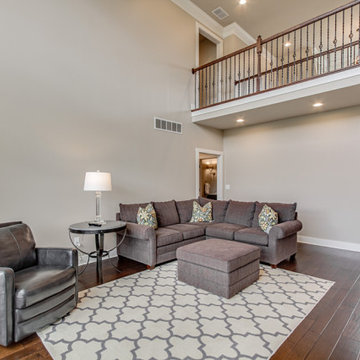
Transitional open concept medium tone wood floor, brown floor, vaulted ceiling and brick wall family room photo in Louisville with beige walls, a standard fireplace, a brick fireplace and a wall-mounted tv
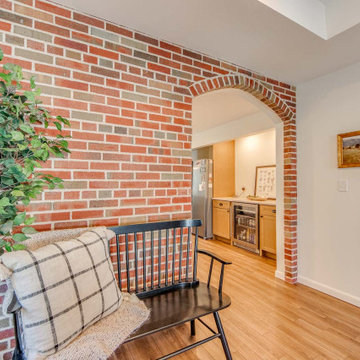
Stunning transformation on the Hill. This beautiful home had the ultimate makeover. The kitchen expanded and received all new cabinetry, tile and fixtures. The new design is not only pretty it also holds a new beverage center and functionality to make cooking and entertaining a breeze. The back of the home received a large addition that made room to a new living space with box beam ceilings, a master suite with a sitting room, a walk-in closet and spacious bathroom. To keep the existing home charm the original brick exterior wall remained a showcase in the home as a beautiful arch doorway to the new spaces.
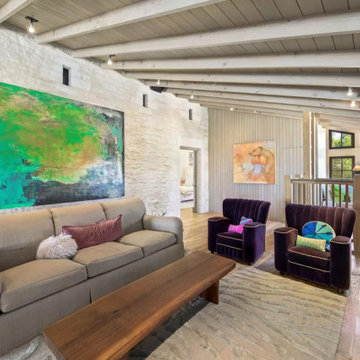
Circular Sawn Textured White Oak Wide Plank Wood Floors and New Cypress Ceilings/walls
Game room - large rustic open concept medium tone wood floor, brown floor, vaulted ceiling and brick wall game room idea in Austin with a tv stand, beige walls and no fireplace
Game room - large rustic open concept medium tone wood floor, brown floor, vaulted ceiling and brick wall game room idea in Austin with a tv stand, beige walls and no fireplace
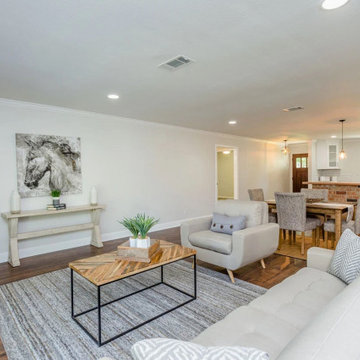
This great space is easily the hardest working room in the house with the purpose to serve multiple functions all in one shared space. Making everyday living just a little easier comes with making a communal space a little more enticing. This can present extra challenges so we are here to help you put the puzzle together. If you are looking into a minor or major remodel, we’d love to come for a free consultation and help you decide what is best for you and your needs.
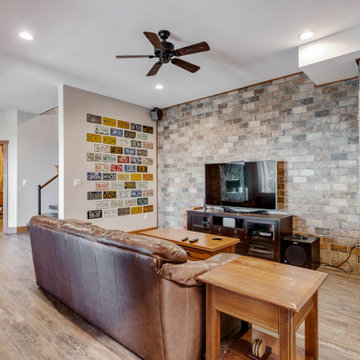
Example of a large open concept exposed beam and brick wall family room design in DC Metro with a music area, a stone fireplace and a wall-mounted tv
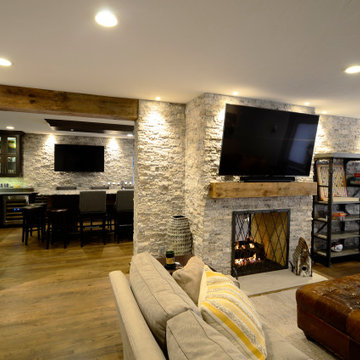
Full Lake Home Renovation
Family room - huge transitional open concept dark wood floor, brown floor, wood ceiling and brick wall family room idea in Milwaukee with gray walls, a standard fireplace, a concrete fireplace and a wall-mounted tv
Family room - huge transitional open concept dark wood floor, brown floor, wood ceiling and brick wall family room idea in Milwaukee with gray walls, a standard fireplace, a concrete fireplace and a wall-mounted tv
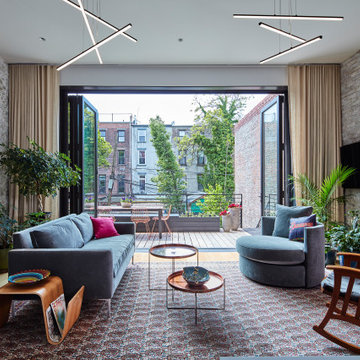
Transitional open concept brick wall family room photo in New York with a standard fireplace, a tile fireplace and a wall-mounted tv
Open Concept Brick Wall Family Room Ideas
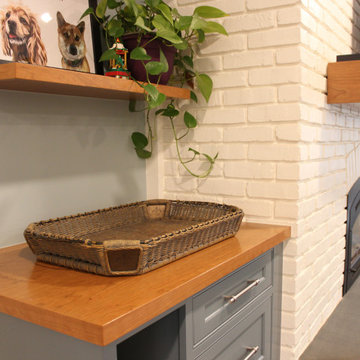
Custom cabinetry flank either side of the newly painted fireplace to tie into the kitchen island. New bamboo hardwood flooring spread throughout the family room and kitchen to connect the open room. A custom arched cherry mantel complements the custom cherry tabletops and floating shelves. Lastly, a new hearthstone brings depth and richness to the fireplace in this open family room/kitchen space.
2





