Open Concept Living Space Ideas
Refine by:
Budget
Sort by:Popular Today
1 - 20 of 1,523 photos
Item 1 of 3

***A Steven Allen Design + Remodel***
2019: Kitchen + Living + Closet + Bath Remodel Including Custom Shaker Cabinets with Quartz Countertops + Designer Tile & Brass Fixtures + Oversized Custom Master Closet /// Inspired by the Client's Love for NOLA + ART
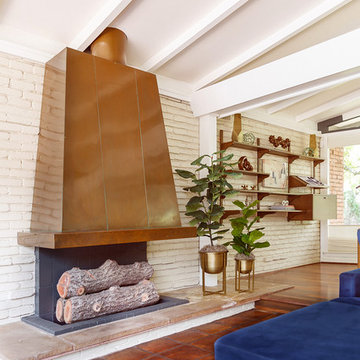
Midcentury modern living room with navy blue sofa, vintage fireplace with brass hood, vintage mid century modern wall shelf unit, and painted brick accent wall.

***A Steven Allen Design + Remodel***
2019: Kitchen + Living + Closet + Bath Remodel Including Custom Shaker Cabinets with Quartz Countertops + Designer Tile & Brass Fixtures + Oversized Custom Master Closet /// Inspired by the Client's Love for NOLA + ART

This sitting area is just opposite the large kitchen. It has a large plaster fireplace, exposed beam ceiling, and terra cotta tiles on the floor. The draperies are wool sheers in a neutral color similar to the walls. A bold area rug, zebra printed upholstered ottoman, and a tree of life sculpture complete the room.

We kept the original floors and cleaned them up, replaced the built-in and exposed beams. Custom sectional for maximum seating and one of a kind pillows.

Soft light reveals every fine detail in the custom cabinetry, illuminating the way along the naturally colored floor patterns. This view shows the arched floor to ceiling windows, exposed wooden beams, built in wooden cabinetry complete with a bar fridge and the 30 foot long sliding door that opens to the outdoors.

We transformed this room from an outdated southwest style space to this elegant Spanish style living room. The fireplace was redesigned and an arched passage to the dining was added to better define the spaces. The balance of materials that help create this space are the old world terra cotta tiles, smooth plaster walls, hand carved stone fireplace and rough wood stained ceiling.
Furniture, decorative lighting and accessories by Irma Shaw Designs.

Centered on seamless transitions of indoor and outdoor living, this open-planned Spanish Ranch style home is situated atop a modest hill overlooking Western San Diego County. The design references a return to historic Rancho Santa Fe style by utilizing a smooth hand troweled stucco finish, heavy timber accents, and clay tile roofing. By accurately identifying the peak view corridors the house is situated on the site in such a way where the public spaces enjoy panoramic valley views, while the master suite and private garden are afforded majestic hillside views.
As see in San Diego magazine, November 2011
http://www.sandiegomagazine.com/San-Diego-Magazine/November-2011/Hilltop-Hacienda/
Photos by: Zack Benson
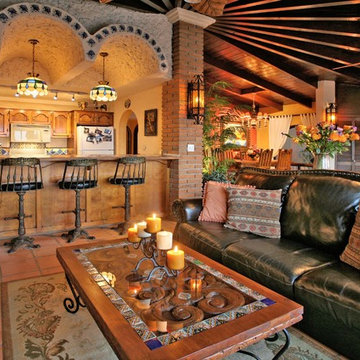
Kristi Black
Inspiration for a mediterranean open concept terra-cotta tile family room remodel in San Diego with beige walls
Inspiration for a mediterranean open concept terra-cotta tile family room remodel in San Diego with beige walls
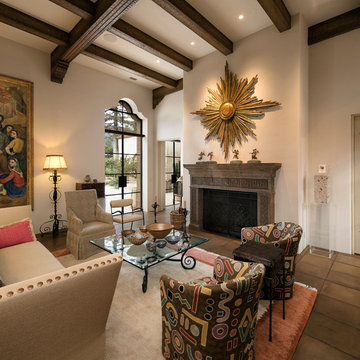
Jim Bartsch Photography
Example of a large tuscan open concept terra-cotta tile living room design in Santa Barbara with a bar, beige walls, a standard fireplace, a stone fireplace and no tv
Example of a large tuscan open concept terra-cotta tile living room design in Santa Barbara with a bar, beige walls, a standard fireplace, a stone fireplace and no tv
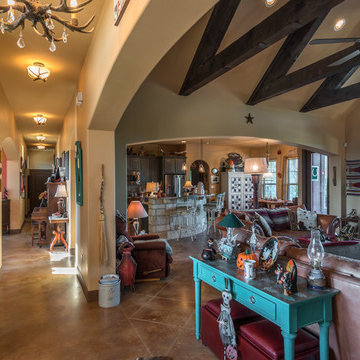
Inspiration for a mid-sized southwestern open concept terra-cotta tile family room remodel in Austin with beige walls, a corner fireplace, a stone fireplace and a tv stand
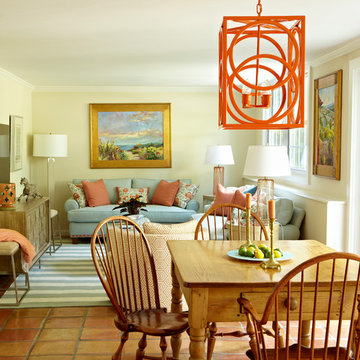
The entertainment unit with it's sliding doors had a mid century look that fit the scale of the home. We blended contemporary stools and lighting with the existing classic pine pieces and art.
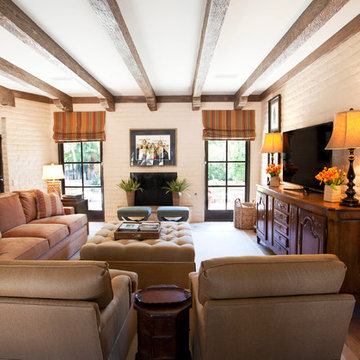
Amy E. Photography
Example of a large southwest open concept terra-cotta tile and brown floor family room design in Phoenix with beige walls, a standard fireplace, a tv stand and a brick fireplace
Example of a large southwest open concept terra-cotta tile and brown floor family room design in Phoenix with beige walls, a standard fireplace, a tv stand and a brick fireplace
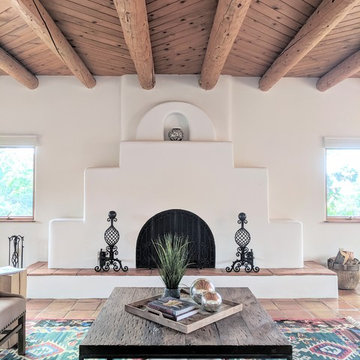
Example of a mid-sized southwest open concept terra-cotta tile and orange floor living room design in Other with white walls, a standard fireplace, a plaster fireplace and no tv
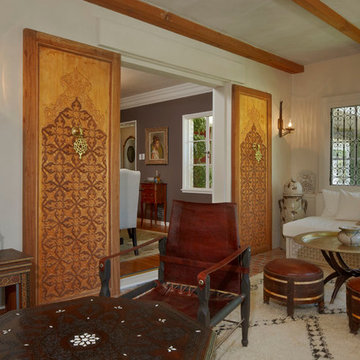
Benny Chan
Inspiration for a mid-sized mediterranean open concept terra-cotta tile family room remodel in Los Angeles with beige walls, no fireplace and a wall-mounted tv
Inspiration for a mid-sized mediterranean open concept terra-cotta tile family room remodel in Los Angeles with beige walls, no fireplace and a wall-mounted tv
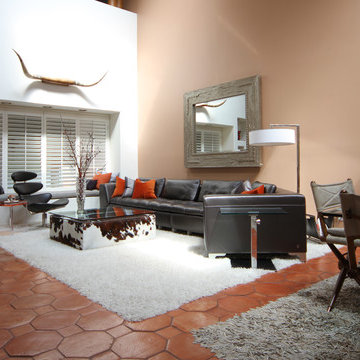
Living room - large modern formal and open concept terra-cotta tile living room idea in Dallas with orange walls, no fireplace and no tv
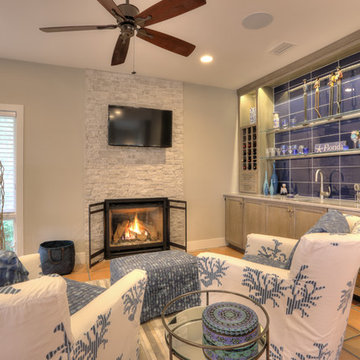
David Burghardt
Family room - mid-sized coastal open concept terra-cotta tile and red floor family room idea in Jacksonville with a bar, gray walls, a standard fireplace, a stone fireplace and a wall-mounted tv
Family room - mid-sized coastal open concept terra-cotta tile and red floor family room idea in Jacksonville with a bar, gray walls, a standard fireplace, a stone fireplace and a wall-mounted tv
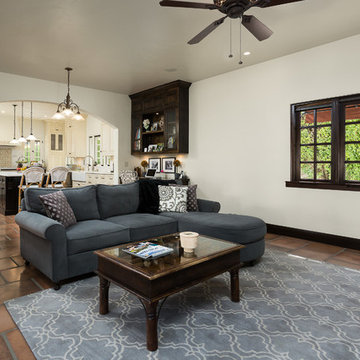
Clark Dugger
Example of a tuscan open concept terra-cotta tile and red floor family room design in Los Angeles with white walls
Example of a tuscan open concept terra-cotta tile and red floor family room design in Los Angeles with white walls
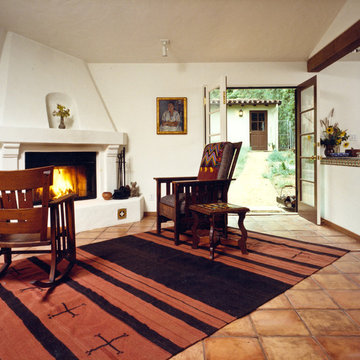
Studio has a huge corner fireplace. To the right is an open kitchenette, and outside a new courtyard. Path leads to replacement garage, built closer to the street.
Open Concept Living Space Ideas
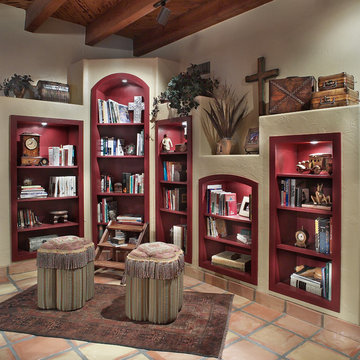
Tucson Kitchen Design - These Tucson homeowners wanted a kitchen that would boast every amenity but create a relaxed and unpretentious ranch house feel. We created a true chef’s kitchen that incorporates all the modern amenities a professional chef could desire while creating the impression of a kitchen that has been lived with for generations. Details like the tin ceiling, tile countertops and warm un-fussy cabinetry work together with the existing Saltillo tile floors to provide them with the ideal space for family gatherings in this clients’ winter home in Agua Caliente Ranch Estates."
1









