Open Concept Living Space Ideas
Refine by:
Budget
Sort by:Popular Today
1 - 20 of 556 photos
Item 1 of 3
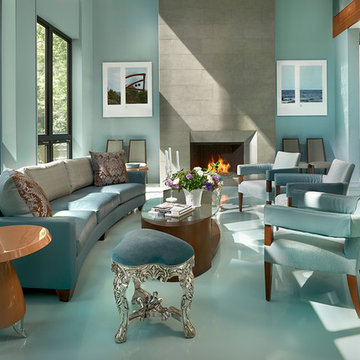
Inspiration for a transitional formal and open concept blue floor living room remodel in Chicago with blue walls and a standard fireplace
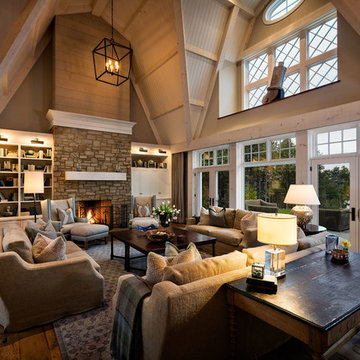
www.steinbergerphotos.com
Living room - mid-sized cottage formal and open concept dark wood floor and blue floor living room idea in Milwaukee with white walls, a stone fireplace, no tv and a standard fireplace
Living room - mid-sized cottage formal and open concept dark wood floor and blue floor living room idea in Milwaukee with white walls, a stone fireplace, no tv and a standard fireplace
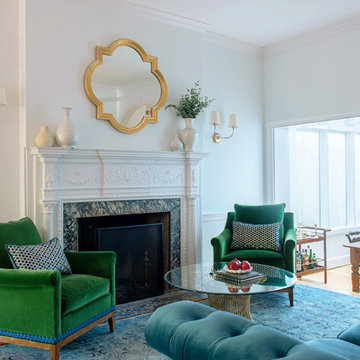
Photography by Andrea Cipriani Mecchi
Large transitional formal and open concept carpeted and blue floor living room photo in Philadelphia with white walls, a standard fireplace and a stone fireplace
Large transitional formal and open concept carpeted and blue floor living room photo in Philadelphia with white walls, a standard fireplace and a stone fireplace
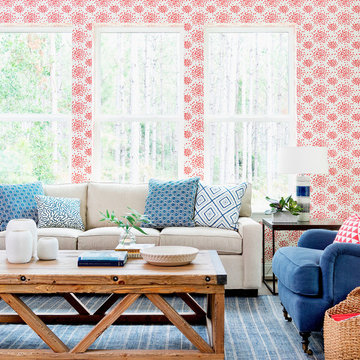
Inspiration for a large tropical open concept dark wood floor and blue floor living room remodel in Jacksonville with multicolored walls
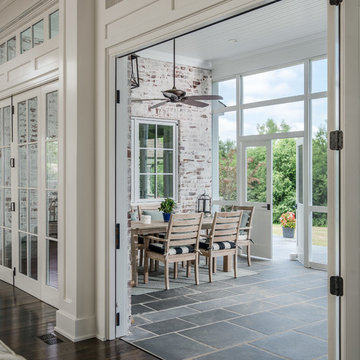
Garett & Carrie Buell of Studiobuell / studiobuell.com
Living room - transitional open concept travertine floor and blue floor living room idea in Nashville with white walls
Living room - transitional open concept travertine floor and blue floor living room idea in Nashville with white walls
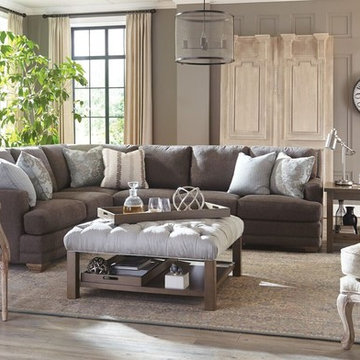
Example of a large transitional formal and open concept medium tone wood floor and blue floor living room design in Orlando with beige walls, no fireplace and no tv
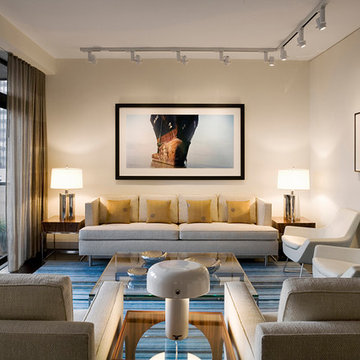
Albert Vecerka/Esto
Mid-sized trendy formal and open concept dark wood floor and blue floor living room photo in New York with white walls, no tv and no fireplace
Mid-sized trendy formal and open concept dark wood floor and blue floor living room photo in New York with white walls, no tv and no fireplace
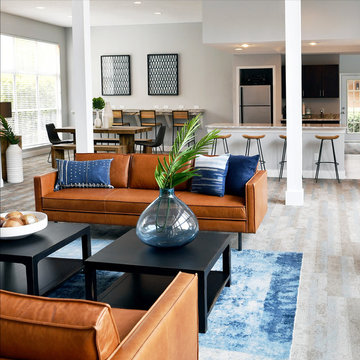
PHOTOGRAPHY:
Gaby Mendivil
West Elm Designers:
@walker.harmony , @maria214
Huge eclectic open concept carpeted and blue floor family room photo in Charlotte with gray walls and no fireplace
Huge eclectic open concept carpeted and blue floor family room photo in Charlotte with gray walls and no fireplace
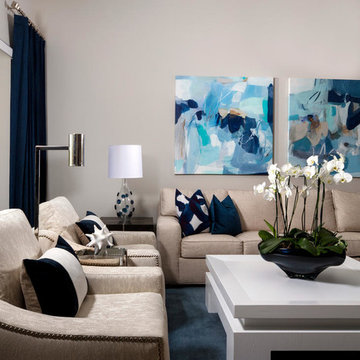
Photo: Blain Johnathan
Living room - mid-sized contemporary open concept carpeted and blue floor living room idea in Miami with gray walls and a wall-mounted tv
Living room - mid-sized contemporary open concept carpeted and blue floor living room idea in Miami with gray walls and a wall-mounted tv
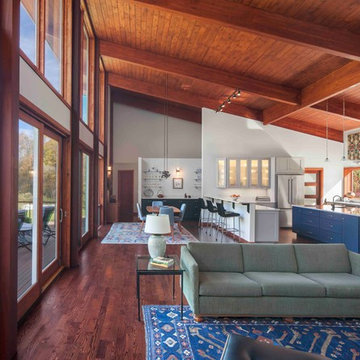
The Bershire Deck House is a perfect escape, located in a remote mountain town in western Massachusetts. It features a welcoming great room, which greets visitors with spectacular, floor-to-ceiling views of the landscape beyond; a deck for relaxing and entertaining; and a private, entry-level master suite. The lower level also features two additional bedrooms, a family room and unfinished space for future expansion.
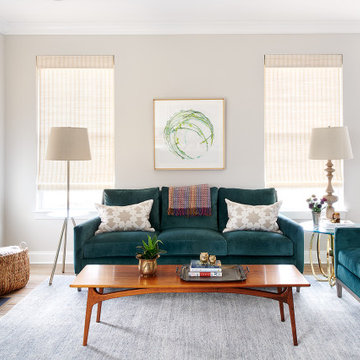
Example of a mid-sized transitional open concept carpeted and blue floor living room design in Philadelphia with gray walls, a standard fireplace, a wood fireplace surround and no tv
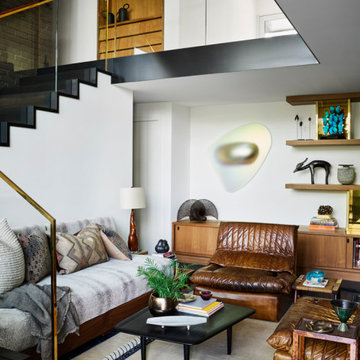
Living room - mid-sized 1950s open concept ceramic tile and blue floor living room idea in Austin with white walls
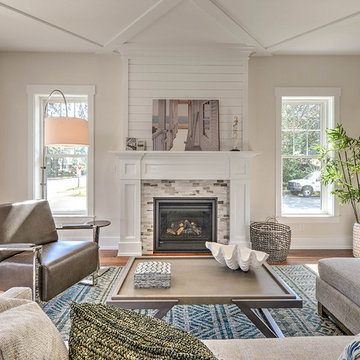
Living room - mid-sized transitional formal and open concept medium tone wood floor and blue floor living room idea in Other with gray walls, a standard fireplace, a tile fireplace and no tv
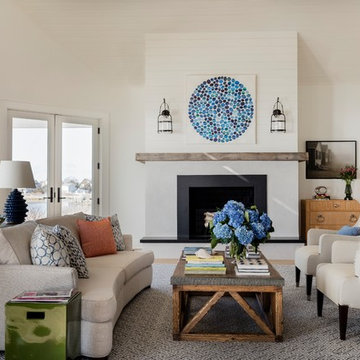
Photography by Michael J. Lee
Inspiration for a large coastal open concept medium tone wood floor and blue floor living room remodel in New York with white walls, a standard fireplace, a stone fireplace and no tv
Inspiration for a large coastal open concept medium tone wood floor and blue floor living room remodel in New York with white walls, a standard fireplace, a stone fireplace and no tv
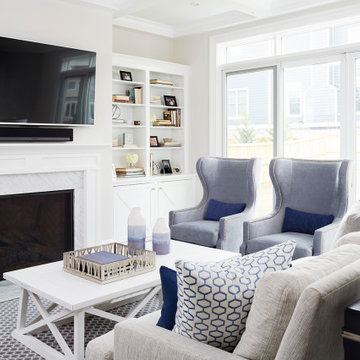
Comfortable and welcoming blue & white living room with wingback chairs, beige sofa, built-in storage, and fireplace with marble surround
Photo by Stacy Zarin Goldberg Photography

Photo by Eric Rorer
While we adore all of our clients and the beautiful structures which we help fill and adorn, like a parent adores all of their children, this recent mid-century modern interior design project was a particular delight.
This client, a smart, energetic, creative, happy person, a man who, in-person, presents as refined and understated — he wanted color. Lots of color. When we introduced some color, he wanted even more color: Bright pops; lively art.
In fact, it started with the art.
This new homeowner was shopping at SLATE ( https://slateart.net) for art one day… many people choose art as the finishing touches to an interior design project, however this man had not yet hired a designer.
He mentioned his predicament to SLATE principal partner (and our dear partner in art sourcing) Danielle Fox, and she promptly referred him to us.
At the time that we began our work, the client and his architect, Jack Backus, had finished up a massive remodel, a thoughtful and thorough update of the elegant, iconic mid-century structure (originally designed by Ratcliff & Ratcliff) for modern 21st-century living.
And when we say, “the client and his architect” — we mean it. In his professional life, our client owns a metal fabrication company; given his skills and knowledge of engineering, build, and production, he elected to act as contractor on the project.
His eye for metal and form made its way into some of our furniture selections, in particular the coffee table in the living room, fabricated and sold locally by Turtle and Hare.
Color for miles: One of our favorite aspects of the project was the long hallway. By choosing to put nothing on the walls, and adorning the length of floor with an amazing, vibrant, patterned rug, we created a perfect venue. The rug stands out, drawing attention to the art on the floor.
In fact, the rugs in each room were as thoughtfully selected for color and design as the art on the walls. In total, on this project, we designed and decorated the living room, family room, master bedroom, and back patio. (Visit www.lmbinteriors.com to view the complete portfolio of images.)
While my design firm is known for our work with traditional and transitional architecture, and we love those projects, I think it is clear from this project that Modern is also our cup of tea.
If you have a Modern house and are thinking about how to make it more vibrantly YOU, contact us for a consultation.
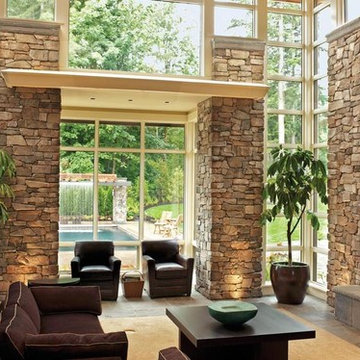
Eldoradostone.com
Living room - large modern open concept ceramic tile and blue floor living room idea in Other with beige walls, a wall-mounted tv, a standard fireplace and a stone fireplace
Living room - large modern open concept ceramic tile and blue floor living room idea in Other with beige walls, a wall-mounted tv, a standard fireplace and a stone fireplace
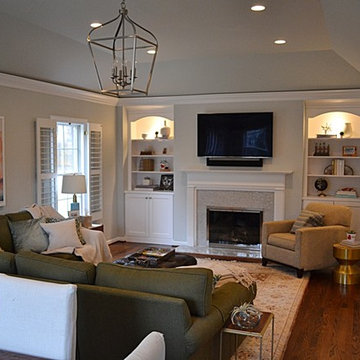
Here is the completed family room looking South. We raised the the bottom chord of the roof truss to gain ceiling height from 8ft to 10ft. We enlarged the connection between the family rm and new kitchen to make it one space. The mantle was refinished and tile was added around the fireplace. New book shelves were added flanking the fireplace.
Chris Marshall

Cristina Danielle Photography
Inspiration for a large coastal open concept carpeted and blue floor living room remodel in Jacksonville with a standard fireplace, a brick fireplace, gray walls and a wall-mounted tv
Inspiration for a large coastal open concept carpeted and blue floor living room remodel in Jacksonville with a standard fireplace, a brick fireplace, gray walls and a wall-mounted tv
Open Concept Living Space Ideas
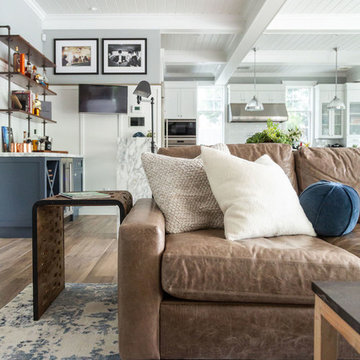
Beach style home, living room and bar, leather sofa
Inspiration for a mid-sized coastal open concept carpeted and blue floor family room remodel in San Diego with gray walls and no fireplace
Inspiration for a mid-sized coastal open concept carpeted and blue floor family room remodel in San Diego with gray walls and no fireplace
1









