Open Concept Living Space Ideas
Refine by:
Budget
Sort by:Popular Today
21 - 40 of 1,340 photos
Item 1 of 3

Example of a mid-century modern open concept concrete floor, gray floor, shiplap ceiling, vaulted ceiling and wood wall living room design in San Francisco with brown walls, a standard fireplace and a brick fireplace

This modern living room combines both formal and casual elements to create a fresh and timeless feeling.
Living room - large transitional open concept medium tone wood floor, brown floor and shiplap ceiling living room idea in DC Metro with white walls, a standard fireplace, a stone fireplace and a wall-mounted tv
Living room - large transitional open concept medium tone wood floor, brown floor and shiplap ceiling living room idea in DC Metro with white walls, a standard fireplace, a stone fireplace and a wall-mounted tv

Transitional formal and open concept medium tone wood floor, brown floor, exposed beam, shiplap ceiling and wall paneling living room photo in Los Angeles with white walls, a standard fireplace, a wood fireplace surround and no tv
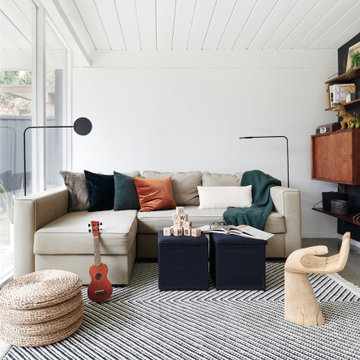
Mid-century modern open concept concrete floor, gray floor and shiplap ceiling family room photo in San Francisco with white walls
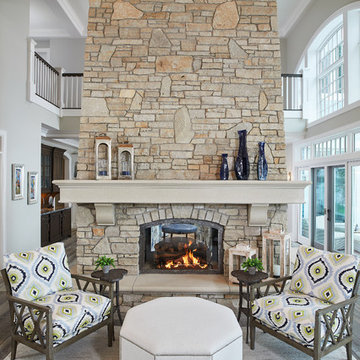
Two-sided, stone fireplace design
Photo by Ashley Avila Photography
Example of a large beach style open concept shiplap ceiling family room design in Grand Rapids with a two-sided fireplace, a stone fireplace, no tv and gray walls
Example of a large beach style open concept shiplap ceiling family room design in Grand Rapids with a two-sided fireplace, a stone fireplace, no tv and gray walls
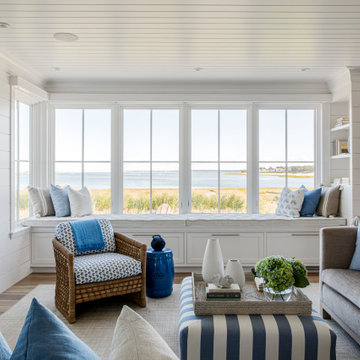
TEAM
Architect: LDa Architecture & Interiors
Interior Design: Kennerknecht Design Group
Builder: JJ Delaney, Inc.
Landscape Architect: Horiuchi Solien Landscape Architects
Photographer: Sean Litchfield Photography
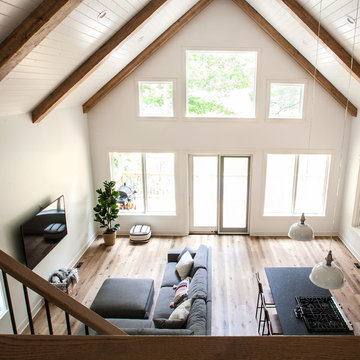
Living room - mid-sized modern open concept vinyl floor, brown floor and shiplap ceiling living room idea in Indianapolis with white walls and a wall-mounted tv
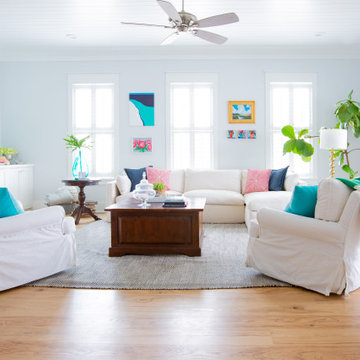
Living room - coastal open concept light wood floor and shiplap ceiling living room idea in Charleston with gray walls, a standard fireplace and a brick fireplace
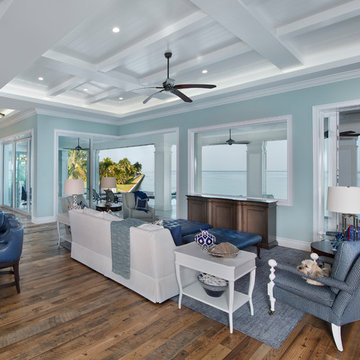
Giovanni Photography
Large transitional open concept medium tone wood floor, brown floor and shiplap ceiling living room photo in Other with blue walls
Large transitional open concept medium tone wood floor, brown floor and shiplap ceiling living room photo in Other with blue walls

Spacecrafting Photography
Inspiration for a large coastal open concept light wood floor, brown floor, shiplap ceiling and shiplap wall family room remodel in Minneapolis with brown walls, no fireplace and no tv
Inspiration for a large coastal open concept light wood floor, brown floor, shiplap ceiling and shiplap wall family room remodel in Minneapolis with brown walls, no fireplace and no tv
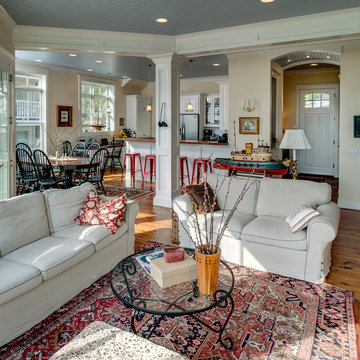
Living room - mid-sized craftsman open concept medium tone wood floor, brown floor and shiplap ceiling living room idea in Other with white walls, a standard fireplace, a stone fireplace and a wall-mounted tv
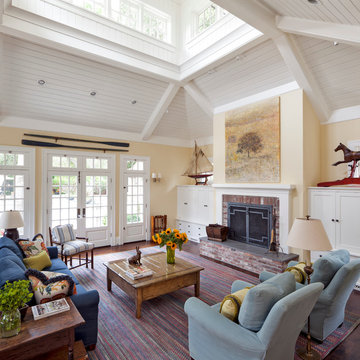
Family Room, clerestory windows, brick fireplace
Large elegant open concept dark wood floor, brown floor and shiplap ceiling family room photo in San Francisco with beige walls, a standard fireplace, a brick fireplace and no tv
Large elegant open concept dark wood floor, brown floor and shiplap ceiling family room photo in San Francisco with beige walls, a standard fireplace, a brick fireplace and no tv

Beach style formal and open concept medium tone wood floor, brown floor, coffered ceiling, shiplap ceiling, wood ceiling and wall paneling living room photo in Miami with white walls, a standard fireplace, a stone fireplace and no tv

The living room is architectural spacious and luminous. The fireplace, clad in white brick, reflects the exterior facade treatment adding a rough texture indoors. Large doors add architectural variation and provide rustic charm. A muted color scheme prevails here, allowing for pops of color to shine.
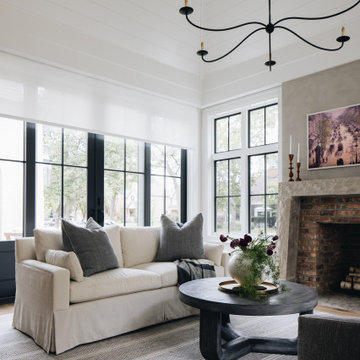
Large transitional open concept light wood floor, brown floor and shiplap ceiling living room photo in Chicago with white walls, a standard fireplace, a brick fireplace and no tv
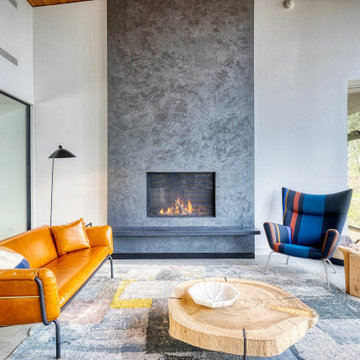
Living room - modern formal and open concept gray floor and shiplap ceiling living room idea in New York with white walls, a standard fireplace, a concrete fireplace and no tv
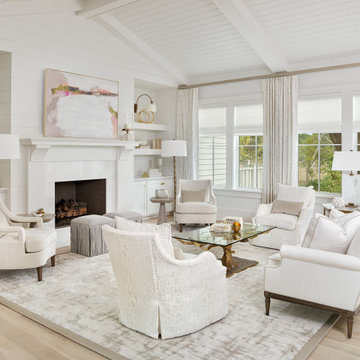
We were tasked with a house done completely in all white. Shades of white. In the end, it just seemed right. This living room might look formal, but the fabrics combines with the window and floor coverings say-please come in and stay awhile. Home to a mom and dad with 3 active teens, this room gets plenty of use.

In this San Juan Capistrano home the focal wall of the family room has a relaxed and eclectic feel achieved by the combination of smooth lacquered cabinets with textural elements like a reclaimed wood mantel, grasscloth wall paper, and dimensional porcelain tile surrounding the fireplace. The accessories used to decorate the shelves are mostly from the homeowners own stock thus making it more personal.
Photo: Sabine Klingler Kane, KK Design Koncepts, Laguna Niguel, CA
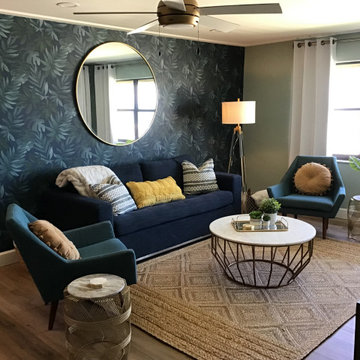
Living room - mid-sized coastal open concept vinyl floor, brown floor, shiplap ceiling and wallpaper living room idea in Orlando with blue walls
Open Concept Living Space Ideas
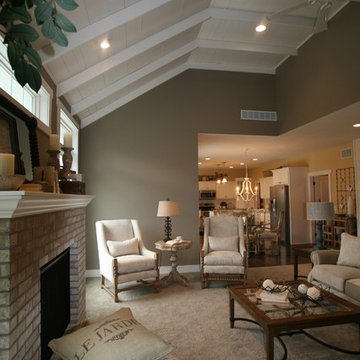
French country formal and open concept carpeted, gray floor, shiplap ceiling and shiplap wall living room photo with gray walls, a standard fireplace and a brick fireplace
2









