Open Concept Living Space Ideas
Refine by:
Budget
Sort by:Popular Today
61 - 80 of 1,340 photos
Item 1 of 3
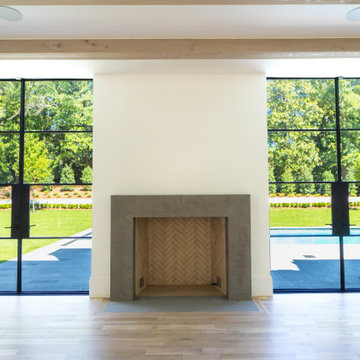
Example of a large minimalist open concept light wood floor, white floor and shiplap ceiling living room design in Atlanta with white walls, a standard fireplace, a stone fireplace and a media wall
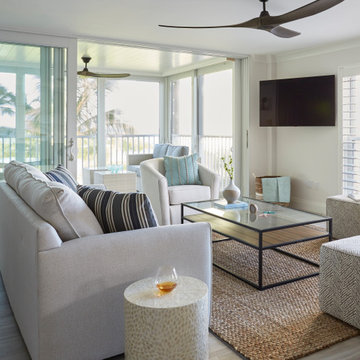
This Condo was in sad shape. The clients bought and knew it was going to need a over hall. We opened the kitchen to the living, dining, and lanai. Removed doors that were not needed in the hall to give the space a more open feeling as you move though the condo. The bathroom were gutted and re - invented to storage galore. All the while keeping in the coastal style the clients desired. Navy was the accent color we used throughout the condo. This new look is the clients to a tee.
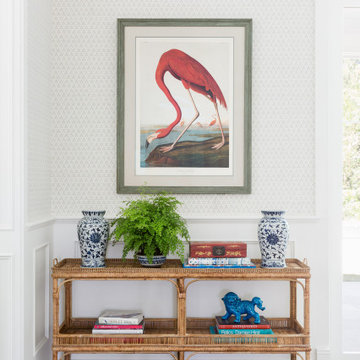
Inspiration for a large eclectic open concept brown floor, shiplap ceiling, wallpaper and medium tone wood floor family room remodel in Los Angeles with beige walls
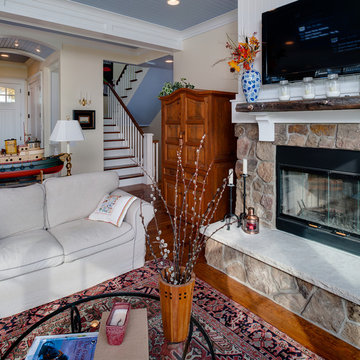
Inspiration for a mid-sized craftsman open concept light wood floor, brown floor and shiplap ceiling living room remodel in Other with white walls, a standard fireplace, a stone fireplace and a wall-mounted tv
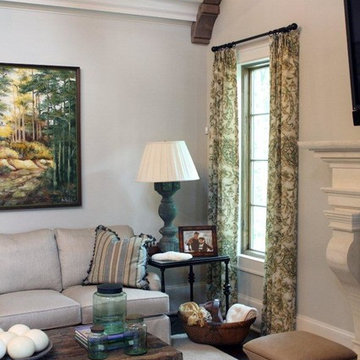
In the family room, Pineapple House designers removed the corner fireplace and placed it in the center of the wall. (Corner fireplace encroached on valuable floor space and room needed a focal point.)
PH flanked the fireplace with two windows. (Provides natural illumination and creates balance.)
PH added overhead beams and trusses. (Supports raised ceiling, creates rhythm, adds pleasing visuals and old-world spirit.)
Chris Little Photography
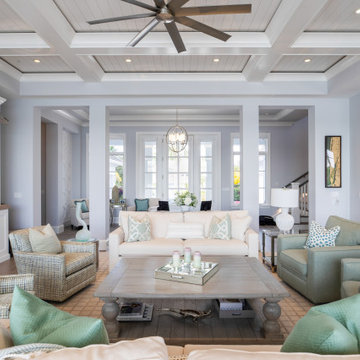
Family room - coastal open concept terra-cotta tile, beige floor and shiplap ceiling family room idea in Other
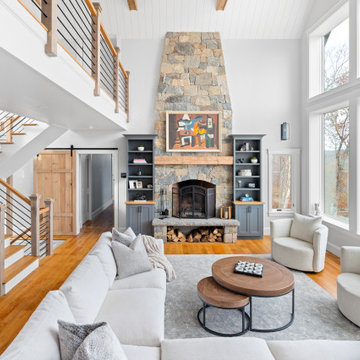
Inspiration for a mid-sized rustic open concept shiplap ceiling living room remodel with a stone fireplace
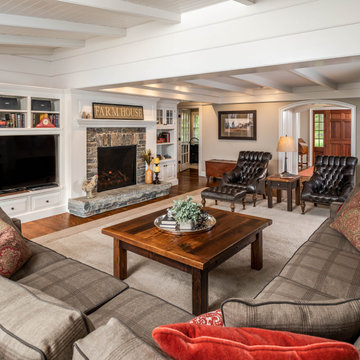
Country open concept medium tone wood floor, brown floor and shiplap ceiling family room photo in Philadelphia with white walls, a standard fireplace, a stone fireplace and a media wall
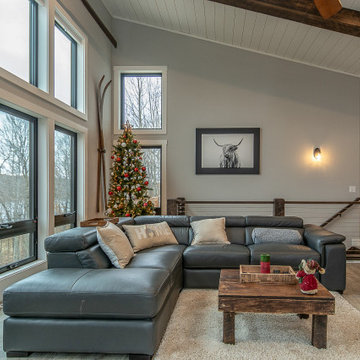
A mountain modern architectural style on the bluffs of Borden Lake near Garrison, MN.
Mid-sized minimalist open concept light wood floor, brown floor and shiplap ceiling living room photo in Minneapolis with gray walls, a corner fireplace, a stone fireplace and a wall-mounted tv
Mid-sized minimalist open concept light wood floor, brown floor and shiplap ceiling living room photo in Minneapolis with gray walls, a corner fireplace, a stone fireplace and a wall-mounted tv
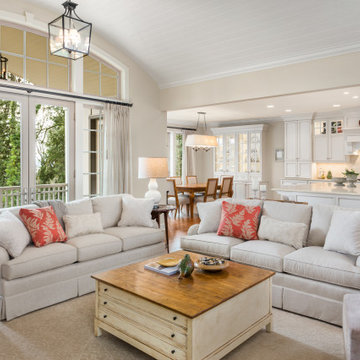
Family room - mid-sized open concept light wood floor, brown floor and shiplap ceiling family room idea in Raleigh with beige walls, a standard fireplace, a stone fireplace and a media wall
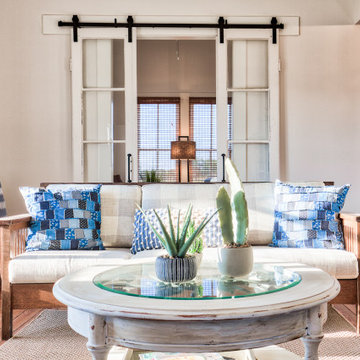
Mid-sized country open concept light wood floor and shiplap ceiling living room library photo in Houston
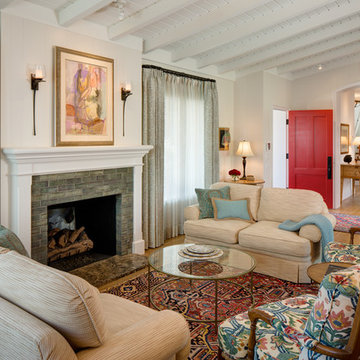
Brady Architectural Photography
Family room - mid-sized transitional open concept medium tone wood floor, brown floor, shiplap ceiling and wall paneling family room idea in San Diego with white walls, a standard fireplace, a tile fireplace and no tv
Family room - mid-sized transitional open concept medium tone wood floor, brown floor, shiplap ceiling and wall paneling family room idea in San Diego with white walls, a standard fireplace, a tile fireplace and no tv
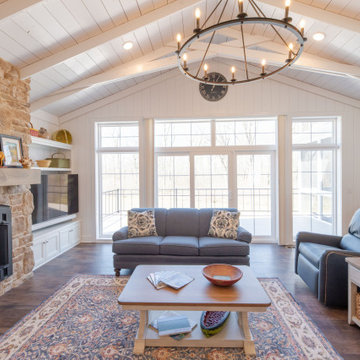
Example of a cottage open concept shiplap ceiling and shiplap wall living room design in Columbus with white walls, a standard fireplace, a stone fireplace and a media wall
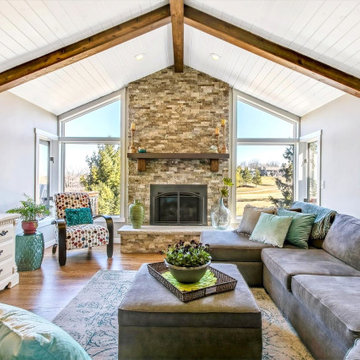
Full gut and remodel of this living room, new shiplap ceiling, new LED Lights, stacked stone on the fireplace, limestone threshold, new cedar beams, new hardwood flooring, Enameling and staining.
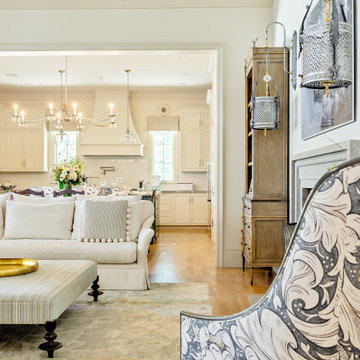
Mid-sized elegant open concept light wood floor, brown floor and shiplap ceiling living room photo in Dallas with white walls, a standard fireplace, a wood fireplace surround and a tv stand
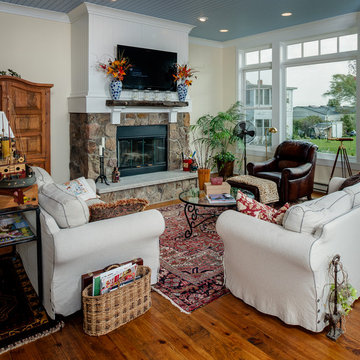
Living room - mid-sized craftsman open concept light wood floor, brown floor and shiplap ceiling living room idea in Other with white walls, a standard fireplace, a stone fireplace and a wall-mounted tv
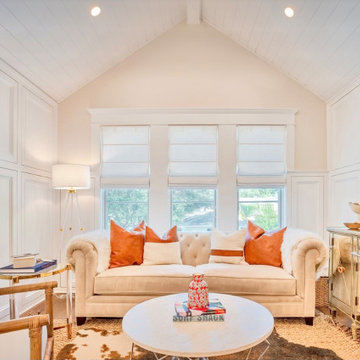
Well curated collection of unique coastal natural elements embraced this remodeled bungalow home in the heart of St. Petersburg. Such unpretentious pieces warmed up the opulent white walls and added a casual coastal vibe. The light color palette imparting a breezy tropical evokes the sea and sky. Graphic print wallpapers have enhanced the white and wood palette that added personality and dimension to each bathroom. Thanks to the inviting atmosphere and crisp, contemporary aesthetic this coastal bungalow captures the essence of casual elegance.
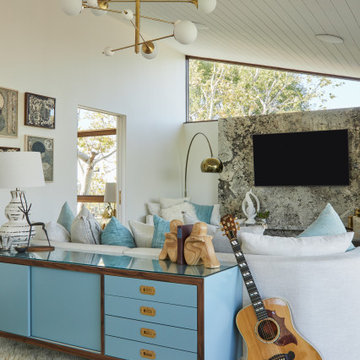
Example of a large 1950s open concept medium tone wood floor and shiplap ceiling living room design in Los Angeles with white walls, no fireplace and a wall-mounted tv
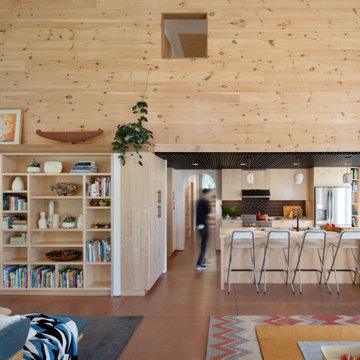
This new home, built for a family of 5 on a hillside in Marlboro, VT features a slab-on-grade with frost walls, a thick double stud wall with integrated service cavity, and truss roof with lots of cellulose. It incorporates an innovative compact heating, cooling, and ventilation unit and had the lowest blower door number this team had ever done. Locally sawn hemlock siding, some handmade tiles (the owners are both ceramicists), and a Vermont-made door give the home local shine.
Open Concept Living Space Ideas
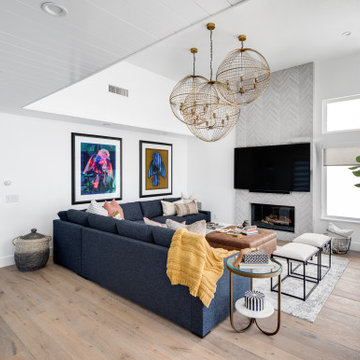
This beautifully contemporary family room is shared by two young professionals and their small child. A playful and colorful space for living!
Family room - mid-sized contemporary open concept medium tone wood floor, brown floor and shiplap ceiling family room idea in Los Angeles with white walls, a standard fireplace, a tile fireplace and a wall-mounted tv
Family room - mid-sized contemporary open concept medium tone wood floor, brown floor and shiplap ceiling family room idea in Los Angeles with white walls, a standard fireplace, a tile fireplace and a wall-mounted tv
4









