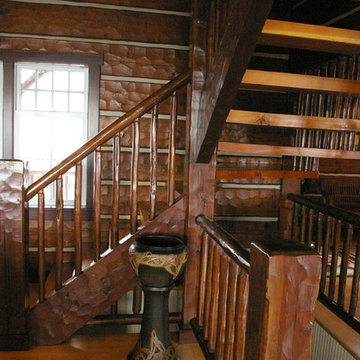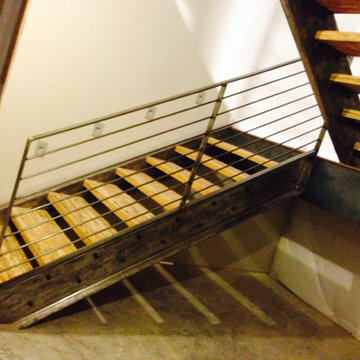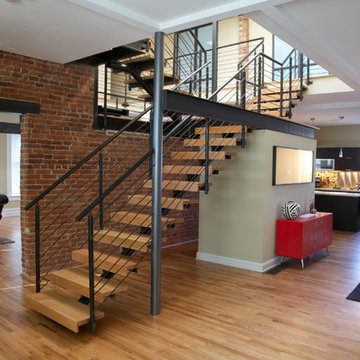Open Staircase with Glass Risers Ideas
Refine by:
Budget
Sort by:Popular Today
121 - 140 of 20,215 photos
Item 1 of 4
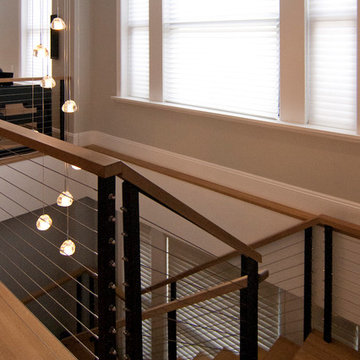
Staircase - large contemporary wooden u-shaped open and cable railing staircase idea in New York
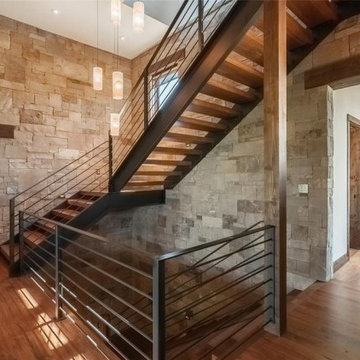
Mid-sized transitional wooden u-shaped open and metal railing staircase photo in Other
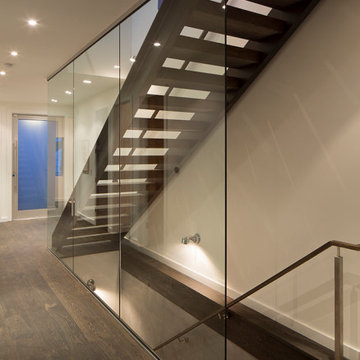
This industrial staircase connects the entry level with the basement and top floor. The staircase has a floor-to-ceiling glass guard rail and open-riser stair steps. These elements allow light to come through from the skylights above
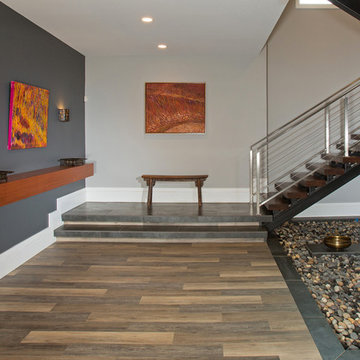
Staircase - modern wooden u-shaped open and metal railing staircase idea in DC Metro
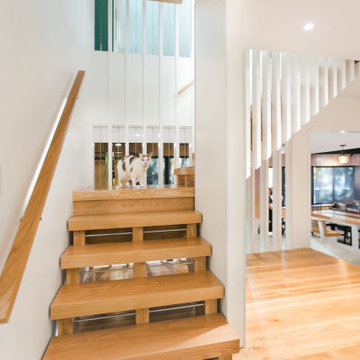
Lower Level build-out includes new 3-level architectural stair with screenwalls that borrow light through the vertical and adjacent spaces - Scandinavian Modern Interior - Indianapolis, IN - Trader's Point - Architect: HAUS | Architecture For Modern Lifestyles - Construction Manager: WERK | Building Modern - Christopher Short + Paul Reynolds - Photo: Premier Luxury Electronic Lifestyles
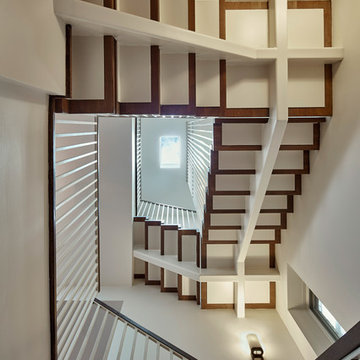
Patsy McEnroe Photography
Staircase - large contemporary wooden u-shaped open and metal railing staircase idea in Chicago
Staircase - large contemporary wooden u-shaped open and metal railing staircase idea in Chicago
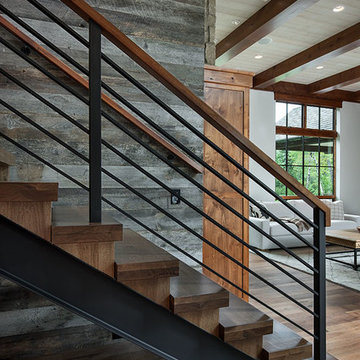
The stair utilizes standard steel profiles for the stringer and railing. Treads are laminated hickory, 3" thick..
Roger Wade photo.
Inspiration for a mid-sized transitional wooden straight open and metal railing staircase remodel in Other
Inspiration for a mid-sized transitional wooden straight open and metal railing staircase remodel in Other
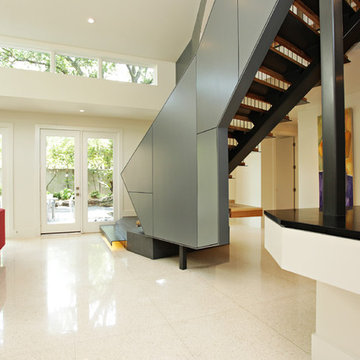
Creating a modern space for this contemporary family was always in mind during the design of this project.
Large trendy wooden straight open staircase photo in Austin
Large trendy wooden straight open staircase photo in Austin
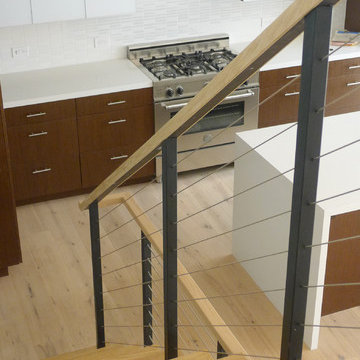
Ryan Knock
Mid-sized trendy wooden floating open staircase photo in San Francisco
Mid-sized trendy wooden floating open staircase photo in San Francisco
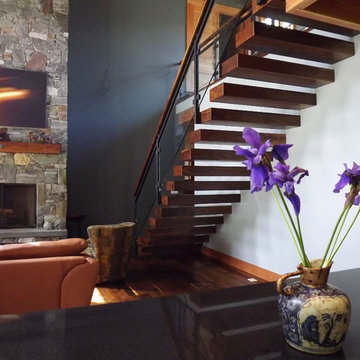
Black walnut floating stair system. Stone fireplace featuring an beautiful reclaimed mantel.
Elegant wooden floating open staircase photo in Seattle
Elegant wooden floating open staircase photo in Seattle
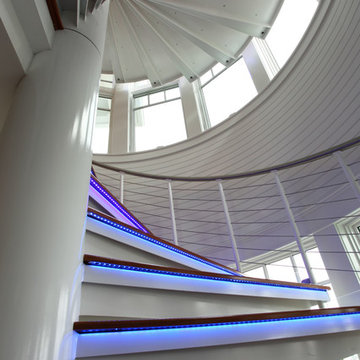
Lauren Clough Photography
Example of a mid-sized trendy wooden spiral open and metal railing staircase design in Boston
Example of a mid-sized trendy wooden spiral open and metal railing staircase design in Boston

A sculptural walnut staircase anchors the living area on the opposite end, while a board-formed concrete wall with integrated American-walnut casework and paneling ties the composition together. (Photography by Matthew Millman)
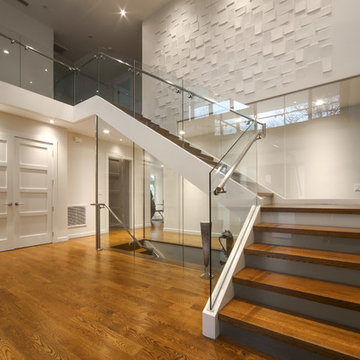
Jason Taylor
Example of a large minimalist wooden l-shaped glass railing staircase design in New York with glass risers
Example of a large minimalist wooden l-shaped glass railing staircase design in New York with glass risers
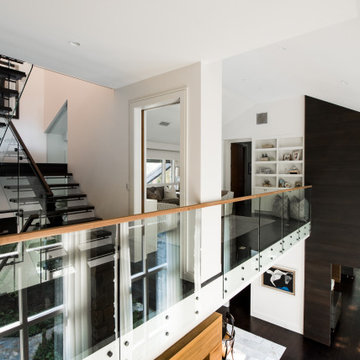
Inspiration for a large 1950s wooden u-shaped glass railing staircase remodel in Atlanta with glass risers
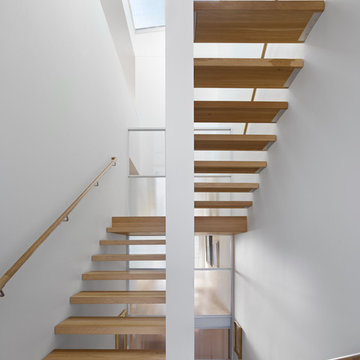
Photography by Bruce Damonte
Inspiration for a contemporary floating open staircase remodel in San Francisco
Inspiration for a contemporary floating open staircase remodel in San Francisco
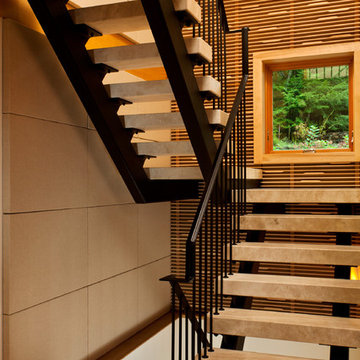
Floating travertine staircase | Scott Bergmann Photography
Trendy travertine u-shaped open and metal railing staircase photo in New York
Trendy travertine u-shaped open and metal railing staircase photo in New York
Open Staircase with Glass Risers Ideas
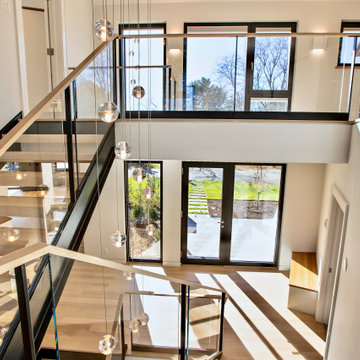
This is a new build that I helped a long-time client in renting out. Built with efficiency and style in mind. Easy connections to Route 2, I-95 and the train, this easily blends the in-town feel of Lexington, solitude of a lovely suburban neighborhood & great access to the city. This modern masterpiece is beautiful AND it conforms to the latest European passive house building standards. German-designed windows w/the highest levels of thermal efficiency seal out the elements & bathe the interior spaces with natural light. A 3-story staircase w/glass windows gives stunning views of conservation land and is the centerpiece of the house. Radiant heat provides pleasant warmth all winter while green roofing and solar panels insulate and power the home—all contained within a passive-level thermal envelope, ventilated by the latest Zehnder air-exchange technology providing the very best in indoor air quality. The kitchen’s outfitted with top notch appliances: Miele dishwasher, Sub-Zero fridge, Sub-Zero wine fridge, Wolf induction cooktop plus oven.
7






