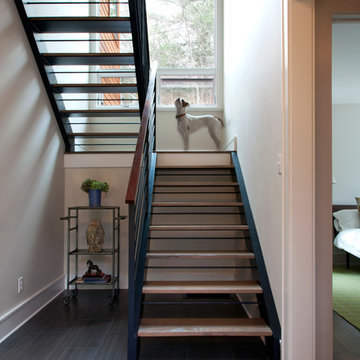Open Staircase with Glass Risers Ideas
Refine by:
Budget
Sort by:Popular Today
201 - 220 of 20,215 photos
Item 1 of 4

Taylor Residence by in situ studio
Photo © Keith Isaacs
Example of a minimalist wooden u-shaped open staircase design in Charlotte
Example of a minimalist wooden u-shaped open staircase design in Charlotte
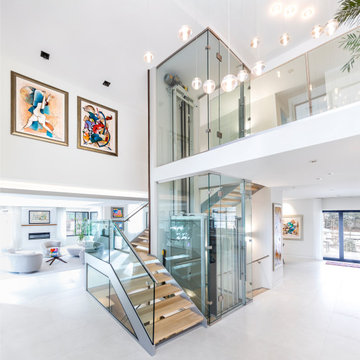
Staircase - contemporary wooden l-shaped open and glass railing staircase idea in Baltimore
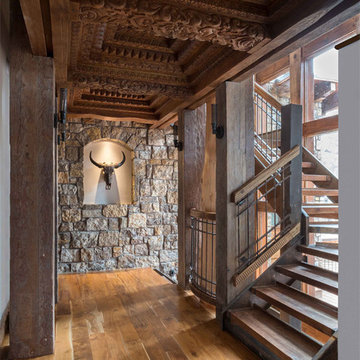
This unique project has heavy Asian influences due to the owner’s strong connection to Indonesia, along with a Mountain West flare creating a unique and rustic contemporary composition. This mountain contemporary residence is tucked into a mature ponderosa forest in the beautiful high desert of Flagstaff, Arizona. The site was instrumental on the development of our form and structure in early design. The 60 to 100 foot towering ponderosas on the site heavily impacted the location and form of the structure. The Asian influence combined with the vertical forms of the existing ponderosa forest led to the Flagstaff House trending towards a horizontal theme.
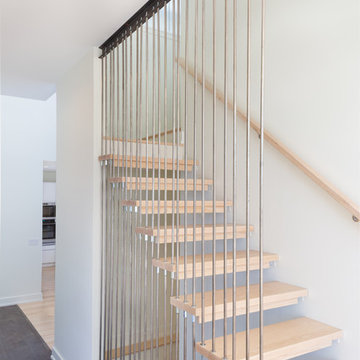
MichaelChristiePhotography
Example of a mid-sized minimalist wooden floating open and cable railing staircase design in Detroit
Example of a mid-sized minimalist wooden floating open and cable railing staircase design in Detroit

Photography by Matthew Momberger
Example of a huge minimalist wooden l-shaped open and glass railing staircase design in Los Angeles
Example of a huge minimalist wooden l-shaped open and glass railing staircase design in Los Angeles
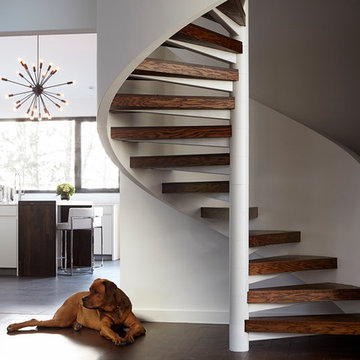
Photography @PaulBrissman
Staircase - mid-sized modern wooden spiral open staircase idea in New York
Staircase - mid-sized modern wooden spiral open staircase idea in New York
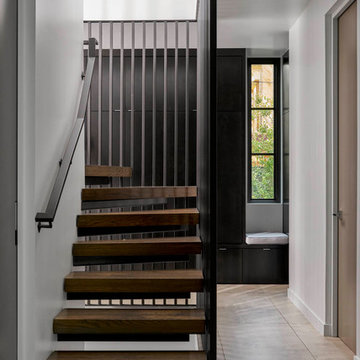
Example of a mid-sized trendy wooden l-shaped open and metal railing staircase design in Dallas
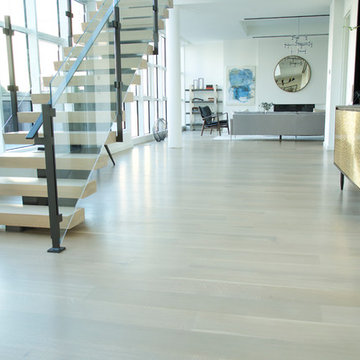
Inspiration for a mid-sized modern wooden straight open and glass railing staircase remodel in Denver
Photo by: Jay Sinclair
Staircase - transitional wooden spiral open and metal railing staircase idea in Other
Staircase - transitional wooden spiral open and metal railing staircase idea in Other

Rustic log cabin foyer with open riser stairs. The uniform log cabin light wood wall panels are broken up by wrought iron railings and dark gray slate floors.
http://www.olsonphotographic.com/
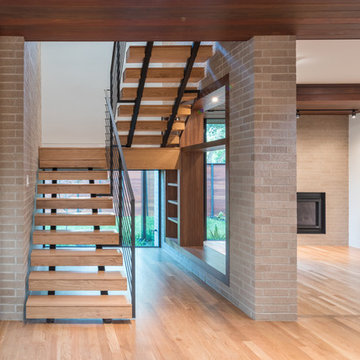
Mid-sized minimalist wooden u-shaped open and metal railing staircase photo in Houston
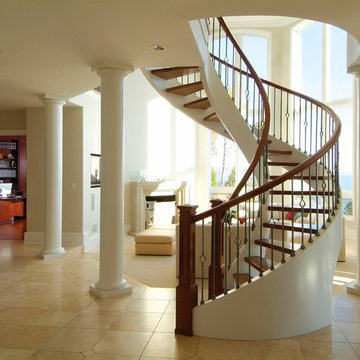
Nina Phillips
Inspiration for a large timeless wooden curved open and mixed material railing staircase remodel in DC Metro
Inspiration for a large timeless wooden curved open and mixed material railing staircase remodel in DC Metro

Beth Singer Photographer, Inc.
Inspiration for a large contemporary marble straight open and metal railing staircase remodel in Detroit
Inspiration for a large contemporary marble straight open and metal railing staircase remodel in Detroit
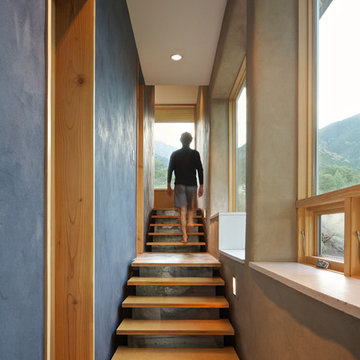
These custom-built stairs designed by Colorado architect Dominique Gettliffe feature built-in lighting underneath each step, and connect the bedrooms, main living area, and front patio.
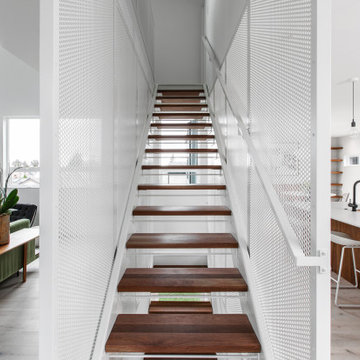
Mid-sized mid-century modern wooden floating open and metal railing staircase photo in Seattle
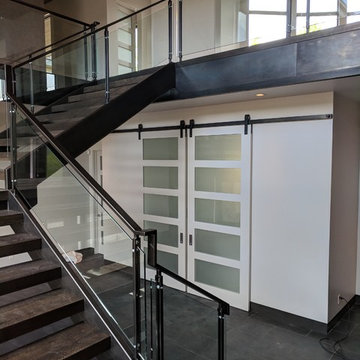
Large minimalist wooden l-shaped open and glass railing staircase photo in Salt Lake City
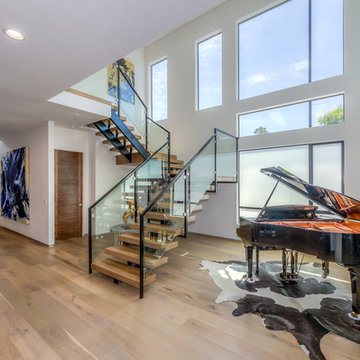
Inspiration for a large modern wooden curved open staircase remodel in San Francisco
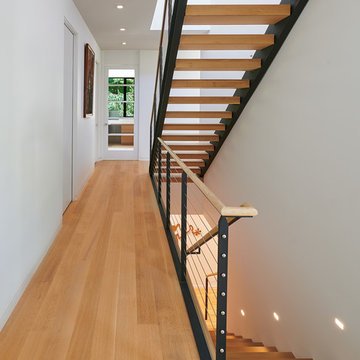
Inspiration for a large contemporary wooden straight open and cable railing staircase remodel in DC Metro
Open Staircase with Glass Risers Ideas
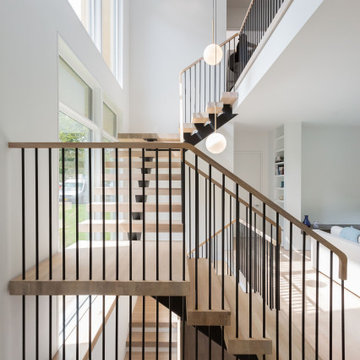
Floating staircase with steel mono-stringer and white oak treads as seen from below. The wood top rail seamlessly flows up the multi level staircase.
Stairs and railings by Keuka Studios
Photography by Dave Noonan
11






