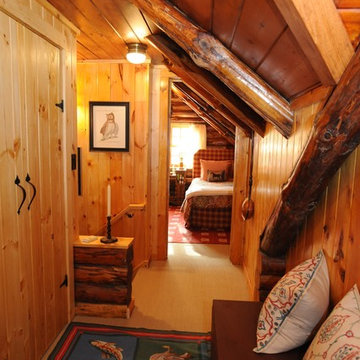Orange Hallway with Brown Walls Ideas
Refine by:
Budget
Sort by:Popular Today
1 - 20 of 59 photos
Item 1 of 3
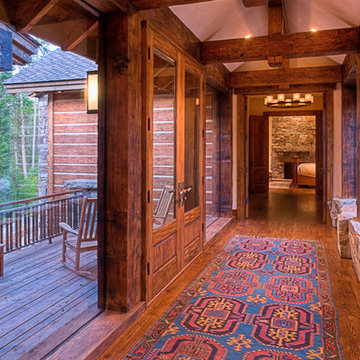
Example of a large mountain style medium tone wood floor hallway design in Other with brown walls

Hallway - cottage medium tone wood floor and brown floor hallway idea in Austin with brown walls
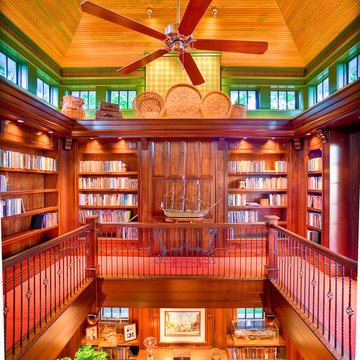
vaulted patina wood bead board ceiling in 2 story library.
Cottage Style home on coveted Bluff Drive in Harbor Springs, Michigan, overlooking the Main Street and Little Traverse Bay.
Architect - Stillwater Architecture, LLC
Construction - Dick Collie Construction
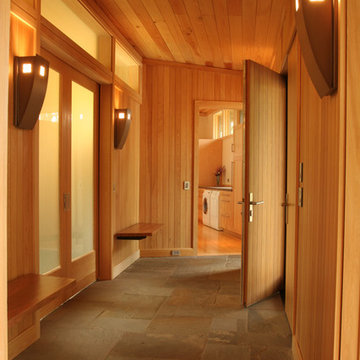
This mountain modern cabin is located in the mountains adjacent to an organic farm overlooking the South Toe River. The highest portion of the property offers stunning mountain views, however, the owners wanted to minimize the home’s visual impact on the surrounding hillsides. The house was located down slope and near a woodland edge which provides additional privacy and protection from strong northern winds.
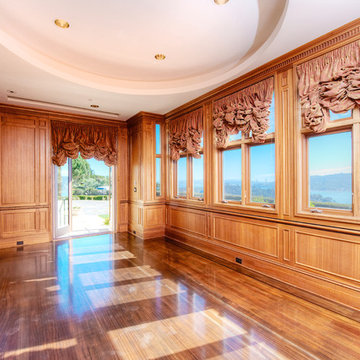
Astonishing luxury and resort-like amenities in this gated, entirely private, and newly-refinished, approximately 14,000 square foot residence on approximately 1.4 level acres.
The living quarters comprise the five-bedroom, five full, and three half-bath main residence; the separate two-level, one bedroom, one and one-half bath guest house with kitchenette; and the separate one bedroom, one bath au pair apartment.
The luxurious amenities include the curved pool, spa, sauna and steam room, tennis court, large level lawns and manicured gardens, recreation/media room with adjacent wine cellar, elevator to all levels of the main residence, four-car enclosed garage, three-car carport, and large circular motor court.
The stunning main residence provides exciting entry doors and impressive foyer with grand staircase and chandelier, large formal living and dining rooms, paneled library, and dream-like kitchen/family area. The en-suite bedrooms are large with generous closet space and the master suite offers a huge lounge and fireplace.
The sweeping views from this property include Mount Tamalpais, Sausalito, Golden Gate Bridge, San Francisco, and the East Bay. Few homes in Marin County can offer the rare combination of privacy, captivating views, and resort-like amenities in newly finished, modern detail.
Total of seven bedrooms, seven full, and four half baths.
185 Gimartin Drive Tiburon CA
Presented by Bill Bullock and Lydia Sarkissian
Decker Bullock Sotheby's International Realty
www.deckerbullocksir.com
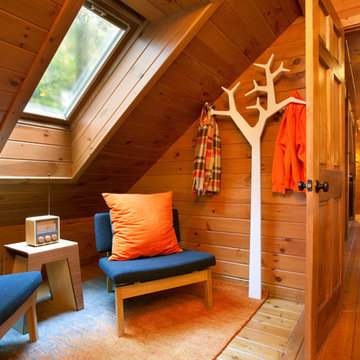
Mid-sized mountain style medium tone wood floor and brown floor hallway photo in Boston with brown walls
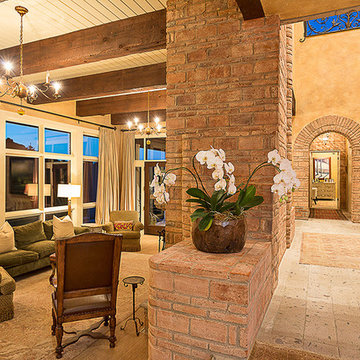
Hallway - mediterranean light wood floor hallway idea in Austin with brown walls
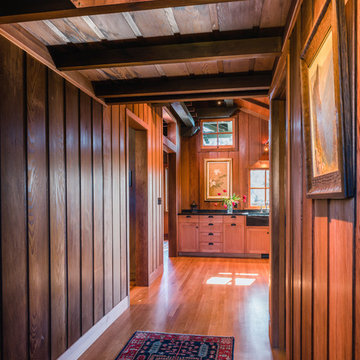
Looking down the hallway into the kitchen.
Original historic architect: Bernard Maybeck
Modern architect: Arkin Tilt Architects
Photography by Ed Caldwell
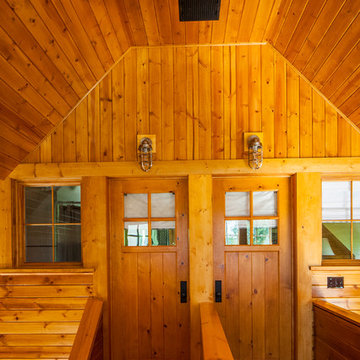
Hallway - mid-sized traditional medium tone wood floor hallway idea in Other with brown walls
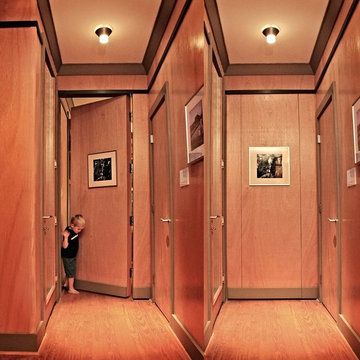
Hidden door located at the end of the hallway to the Mater Bedroom
Hallway - mid-sized medium tone wood floor and brown floor hallway idea in Birmingham with brown walls
Hallway - mid-sized medium tone wood floor and brown floor hallway idea in Birmingham with brown walls
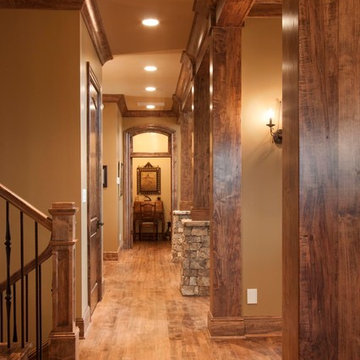
J. Weiland Photography-
Breathtaking Beauty and Luxurious Relaxation awaits in this Massive and Fabulous Mountain Retreat. The unparalleled Architectural Degree, Design & Style are credited to the Designer/Architect, Mr. Raymond W. Smith, https://www.facebook.com/Raymond-W-Smith-Residential-Designer-Inc-311235978898996/, the Interior Designs to Marina Semprevivo, and are an extent of the Home Owners Dreams and Lavish Good Tastes. Sitting atop a mountain side in the desirable gated-community of The Cliffs at Walnut Cove, https://cliffsliving.com/the-cliffs-at-walnut-cove, this Skytop Beauty reaches into the Sky and Invites the Stars to Shine upon it. Spanning over 6,000 SF, this Magnificent Estate is Graced with Soaring Ceilings, Stone Fireplace and Wall-to-Wall Windows in the Two-Story Great Room and provides a Haven for gazing at South Asheville’s view from multiple vantage points. Coffered ceilings, Intricate Stonework and Extensive Interior Stained Woodwork throughout adds Dimension to every Space. Multiple Outdoor Private Bedroom Balconies, Decks and Patios provide Residents and Guests with desired Spaciousness and Privacy similar to that of the Biltmore Estate, http://www.biltmore.com/visit. The Lovely Kitchen inspires Joy with High-End Custom Cabinetry and a Gorgeous Contrast of Colors. The Striking Beauty and Richness are created by the Stunning Dark-Colored Island Cabinetry, Light-Colored Perimeter Cabinetry, Refrigerator Door Panels, Exquisite Granite, Multiple Leveled Island and a Fun, Colorful Backsplash. The Vintage Bathroom creates Nostalgia with a Cast Iron Ball & Claw-Feet Slipper Tub, Old-Fashioned High Tank & Pull Toilet and Brick Herringbone Floor. Garden Tubs with Granite Surround and Custom Tile provide Peaceful Relaxation. Waterfall Trickles and Running Streams softly resound from the Outdoor Water Feature while the bench in the Landscape Garden calls you to sit down and relax a while.
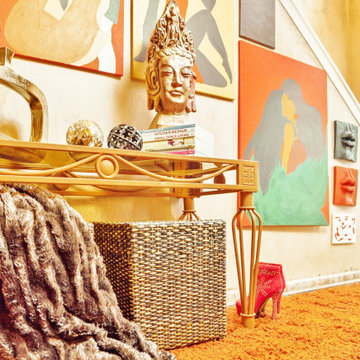
Artwork can be compelling and inspiring in a room. This entry's inspiration comes from a designer's love for bold and dominant colors and statement-making paintings. The designer's favorite decorative objects are colorful artwork, statues, vases, gold spheres, and books. The stylish Buddha heads aligned perfectly on a massive wall leading upstairs.
Credit: Photography by Apollo's Bow
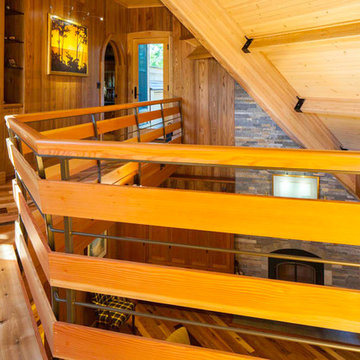
Dietrich Floeter
Example of a large mountain style light wood floor hallway design in Other with brown walls
Example of a large mountain style light wood floor hallway design in Other with brown walls
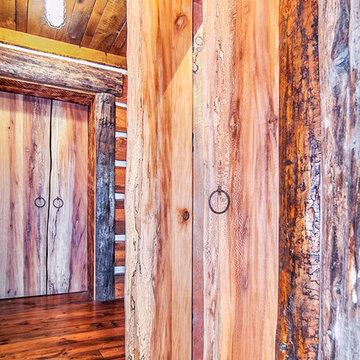
All the wood used in the remodel of this ranch house in South Central Kansas is reclaimed material. Berry Craig, the owner of Reclaimed Wood Creations Inc. searched the country to find the right woods to make this home a reflection of his abilities and a work of art. It started as a 50 year old metal building on a ranch, and was striped down to the red iron structure and completely transformed. It showcases his talent of turning a dream into a reality when it comes to anything wood. Show him a picture of what you would like and he can make it!
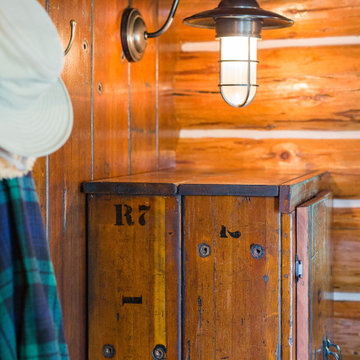
Inspiration for a coastal exposed beam and wood wall hallway remodel in Other with brown walls
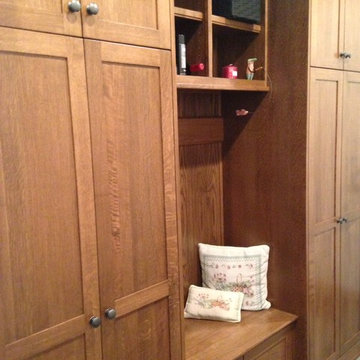
Hallway - large traditional porcelain tile hallway idea in Other with brown walls
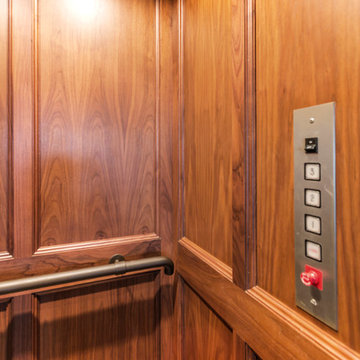
Lowell Custom Homes, Lake Geneva, WI.
This private lakeside retreat in Lake Geneva, Wisconsin
Elevator interior with wood paneling
Example of a mid-sized mountain style hallway design in Milwaukee with brown walls
Example of a mid-sized mountain style hallway design in Milwaukee with brown walls
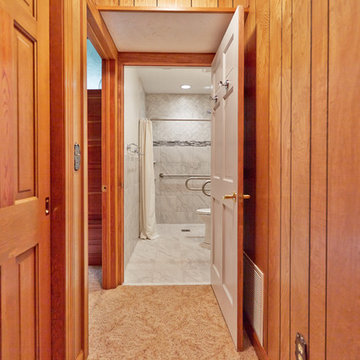
Chris Moore, Solid Rock Enterprises, Inc. 540-384-2064 www.solidrockenterprises.com www.prosourceplatinum.com/solid-rock-enterprises-inc
Elegant carpeted hallway photo in Other with brown walls
Elegant carpeted hallway photo in Other with brown walls
Orange Hallway with Brown Walls Ideas
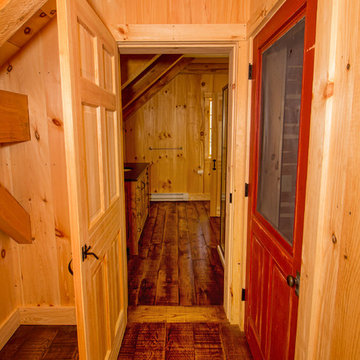
Upstairs hall to recreation and game room above garage and ski tuning area.
Example of a mid-sized mountain style medium tone wood floor and brown floor hallway design in Other with brown walls
Example of a mid-sized mountain style medium tone wood floor and brown floor hallway design in Other with brown walls
1






