Orange Home Bar with Gray Countertops Ideas
Refine by:
Budget
Sort by:Popular Today
1 - 20 of 24 photos
Item 1 of 3
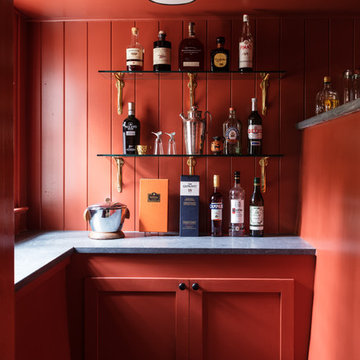
Example of a classic l-shaped home bar design in New York with no sink, shaker cabinets, red cabinets, red backsplash, wood backsplash and gray countertops
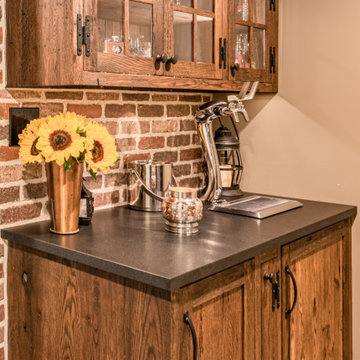
Rustic basement bar with Kegarator & concrete countertops.
Small cottage u-shaped porcelain tile wet bar photo in Philadelphia with shaker cabinets, medium tone wood cabinets, concrete countertops, brown backsplash, brick backsplash and gray countertops
Small cottage u-shaped porcelain tile wet bar photo in Philadelphia with shaker cabinets, medium tone wood cabinets, concrete countertops, brown backsplash, brick backsplash and gray countertops
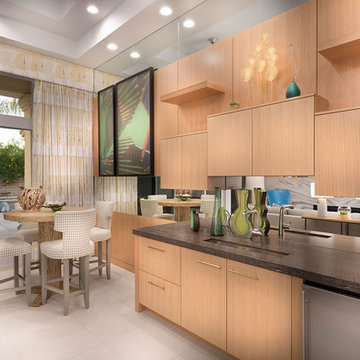
Inspiration for a large contemporary single-wall porcelain tile and gray floor wet bar remodel in Other with an undermount sink, flat-panel cabinets, light wood cabinets, granite countertops, gray backsplash, mirror backsplash and gray countertops
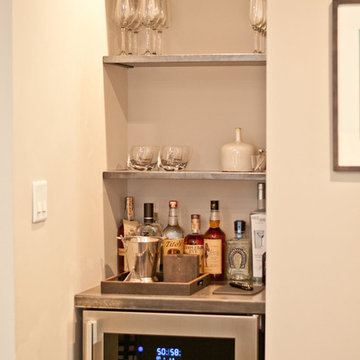
Small urban single-wall wet bar photo in San Francisco with no sink, concrete countertops and gray countertops
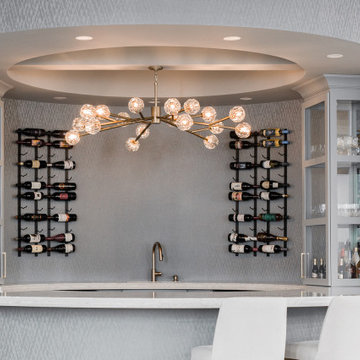
Say hello to the holiday bar of your dreams ✨
We can’t imagine a more gorgeous place to entertain family and friends this holiday season. This round bar is complete with custom glass cabinet towers to show off your favorite holiday drinks and plenty of storage for all your bartending accessories.
Start planning now and spend next Christmas relaxing at a bar made just for you!
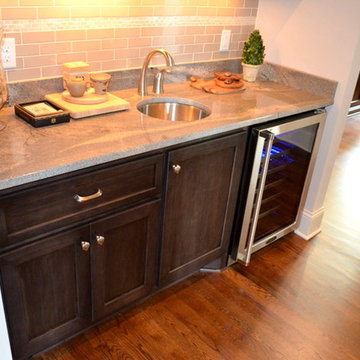
Kitchens built by Hughes Edwards Builders, Nashville TN
Example of a mid-sized transitional single-wall dark wood floor and brown floor wet bar design in Nashville with an undermount sink, recessed-panel cabinets, dark wood cabinets, granite countertops, gray backsplash, subway tile backsplash and gray countertops
Example of a mid-sized transitional single-wall dark wood floor and brown floor wet bar design in Nashville with an undermount sink, recessed-panel cabinets, dark wood cabinets, granite countertops, gray backsplash, subway tile backsplash and gray countertops
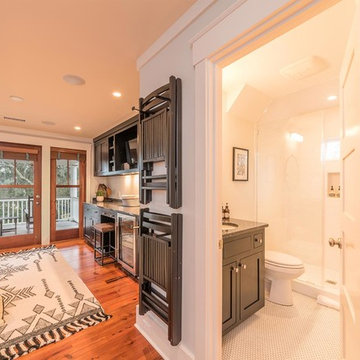
Mid-sized mountain style single-wall medium tone wood floor and brown floor wet bar photo in Atlanta with no sink, beaded inset cabinets, gray cabinets, granite countertops and gray countertops
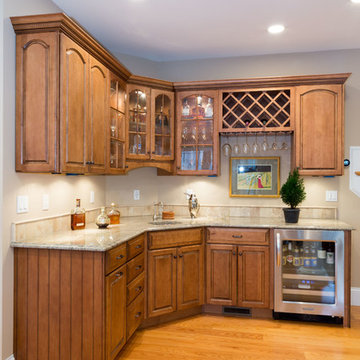
© Damianos Photography
Example of a mid-sized classic l-shaped light wood floor and brown floor wet bar design in Boston with an undermount sink, raised-panel cabinets, granite countertops, beige backsplash, stone tile backsplash, gray countertops and medium tone wood cabinets
Example of a mid-sized classic l-shaped light wood floor and brown floor wet bar design in Boston with an undermount sink, raised-panel cabinets, granite countertops, beige backsplash, stone tile backsplash, gray countertops and medium tone wood cabinets
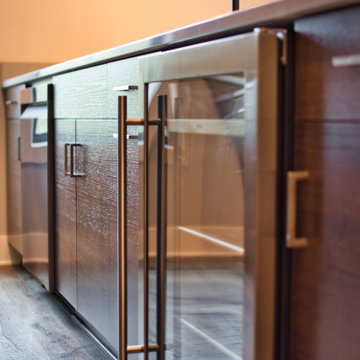
An undercounter refrigerator, sink and dishwasher make preparing (and cleaning up) beverages a breeze in the Lower Level Bar area.
Inspiration for a large modern galley vinyl floor and brown floor wet bar remodel in Milwaukee with an undermount sink, flat-panel cabinets, dark wood cabinets, quartz countertops, gray backsplash, quartz backsplash and gray countertops
Inspiration for a large modern galley vinyl floor and brown floor wet bar remodel in Milwaukee with an undermount sink, flat-panel cabinets, dark wood cabinets, quartz countertops, gray backsplash, quartz backsplash and gray countertops
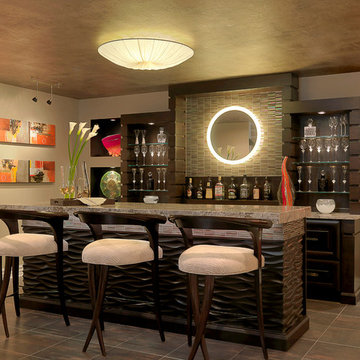
Inspiration for a timeless gray floor seated home bar remodel in St Louis with open cabinets, metal backsplash and gray countertops

Wet bar - mid-sized coastal u-shaped wet bar idea in Houston with a drop-in sink, gray cabinets, granite countertops, mirror backsplash, gray countertops and glass-front cabinets

Seated home bar - mid-sized contemporary beige floor seated home bar idea in Dallas with flat-panel cabinets, medium tone wood cabinets, mirror backsplash and gray countertops

Behind the bar, there is ample storage and counter space to prepare.
Example of a large arts and crafts galley medium tone wood floor and brown floor wet bar design in Boston with shaker cabinets, gray cabinets, concrete countertops, wood backsplash and gray countertops
Example of a large arts and crafts galley medium tone wood floor and brown floor wet bar design in Boston with shaker cabinets, gray cabinets, concrete countertops, wood backsplash and gray countertops
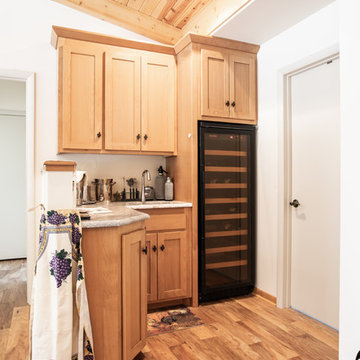
Example of a small transitional l-shaped medium tone wood floor and brown floor wet bar design in Other with an undermount sink, shaker cabinets, light wood cabinets, granite countertops and gray countertops

Taking good care of this home and taking time to customize it to their family, the owners have completed four remodel projects with Castle.
The 2nd floor addition was completed in 2006, which expanded the home in back, where there was previously only a 1st floor porch. Now, after this remodel, the sunroom is open to the rest of the home and can be used in all four seasons.
On the 2nd floor, the home’s footprint greatly expanded from a tight attic space into 4 bedrooms and 1 bathroom.
The kitchen remodel, which took place in 2013, reworked the floorplan in small, but dramatic ways.
The doorway between the kitchen and front entry was widened and moved to allow for better flow, more countertop space, and a continuous wall for appliances to be more accessible. A more functional kitchen now offers ample workspace and cabinet storage, along with a built-in breakfast nook countertop.
All new stainless steel LG and Bosch appliances were ordered from Warners’ Stellian.
Another remodel in 2016 converted a closet into a wet bar allows for better hosting in the dining room.
In 2018, after this family had already added a 2nd story addition, remodeled their kitchen, and converted the dining room closet into a wet bar, they decided it was time to remodel their basement.
Finishing a portion of the basement to make a living room and giving the home an additional bathroom allows for the family and guests to have more personal space. With every project, solid oak woodwork has been installed, classic countertops and traditional tile selected, and glass knobs used.
Where the finished basement area meets the utility room, Castle designed a barn door, so the cat will never be locked out of its litter box.
The 3/4 bathroom is spacious and bright. The new shower floor features a unique pebble mosaic tile from Ceramic Tileworks. Bathroom sconces from Creative Lighting add a contemporary touch.
Overall, this home is suited not only to the home’s original character; it is also suited to house the owners’ family for a lifetime.
This home will be featured on the 2019 Castle Home Tour, September 28 – 29th. Showcased projects include their kitchen, wet bar, and basement. Not on tour is a second-floor addition including a master suite.
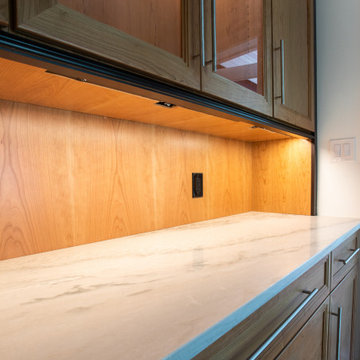
Located between the kitchen and new sunroom, we designed a pass-through area with custom built-ins for storing heirloom china and crystal stemware, this space will also serve as a staging and dry bar area when entertaining guests.
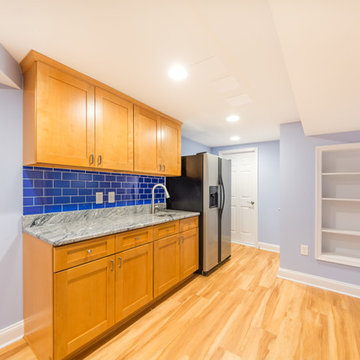
Natural stain wood cabinetry and a bright blue backsplash.
Small transitional single-wall vinyl floor and beige floor wet bar photo in DC Metro with an undermount sink, shaker cabinets, light wood cabinets, granite countertops, blue backsplash, glass tile backsplash and gray countertops
Small transitional single-wall vinyl floor and beige floor wet bar photo in DC Metro with an undermount sink, shaker cabinets, light wood cabinets, granite countertops, blue backsplash, glass tile backsplash and gray countertops
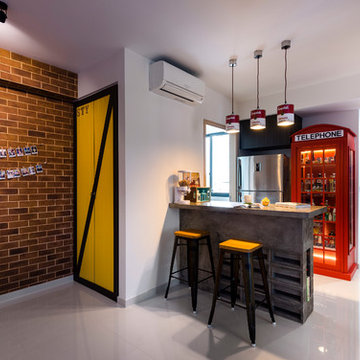
Eclectic white floor seated home bar photo in Singapore with glass-front cabinets, red cabinets and gray countertops
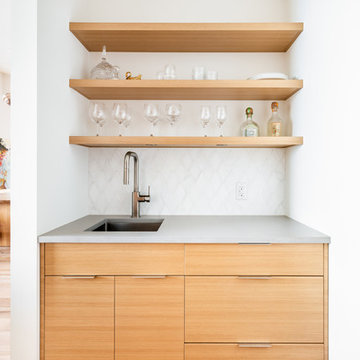
Dasha Armstrong
Inspiration for a transitional single-wall light wood floor and beige floor wet bar remodel in Vancouver with an undermount sink, flat-panel cabinets, light wood cabinets, white backsplash and gray countertops
Inspiration for a transitional single-wall light wood floor and beige floor wet bar remodel in Vancouver with an undermount sink, flat-panel cabinets, light wood cabinets, white backsplash and gray countertops
Orange Home Bar with Gray Countertops Ideas
1





