Orange Kitchen Ideas
Refine by:
Budget
Sort by:Popular Today
61 - 80 of 4,865 photos
Item 1 of 3

Our team added this butcher block countertop to the kitchen island to add some more warmth into the space.
Large arts and crafts u-shaped light wood floor enclosed kitchen photo in Portland with a farmhouse sink, shaker cabinets, yellow cabinets, quartz countertops, multicolored backsplash, subway tile backsplash, stainless steel appliances, an island and gray countertops
Large arts and crafts u-shaped light wood floor enclosed kitchen photo in Portland with a farmhouse sink, shaker cabinets, yellow cabinets, quartz countertops, multicolored backsplash, subway tile backsplash, stainless steel appliances, an island and gray countertops
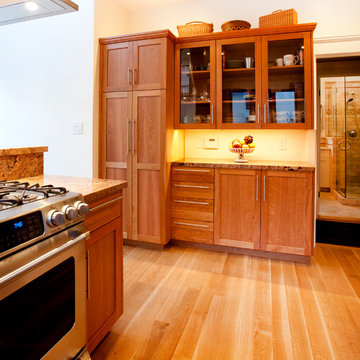
My client wanted to be sure that her new kitchen was designed in keeping with her homes great craftsman detail. We did just that while giving her a “modern” kitchen. Windows over the sink were enlarged, and a tiny half bath and laundry closet were added tucked away from sight. We had trim customized to match the existing. Cabinets and shelving were added with attention to detail. An elegant bathroom with a new tiled shower replaced the old bathroom with tub.
Ramona d'Viola
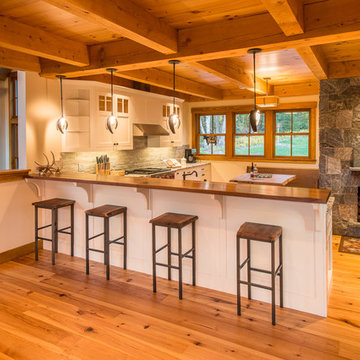
Paul Rogers
Mid-sized mountain style l-shaped medium tone wood floor eat-in kitchen photo in Burlington with a farmhouse sink, flat-panel cabinets, white cabinets, granite countertops, gray backsplash, ceramic backsplash, stainless steel appliances and a peninsula
Mid-sized mountain style l-shaped medium tone wood floor eat-in kitchen photo in Burlington with a farmhouse sink, flat-panel cabinets, white cabinets, granite countertops, gray backsplash, ceramic backsplash, stainless steel appliances and a peninsula
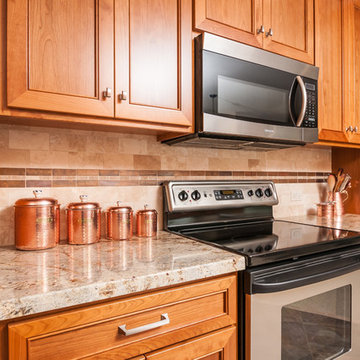
Ian Coleman
Open concept kitchen - mid-sized transitional u-shaped vinyl floor open concept kitchen idea in San Francisco with a single-bowl sink, shaker cabinets, light wood cabinets, granite countertops, beige backsplash, stone tile backsplash, stainless steel appliances and no island
Open concept kitchen - mid-sized transitional u-shaped vinyl floor open concept kitchen idea in San Francisco with a single-bowl sink, shaker cabinets, light wood cabinets, granite countertops, beige backsplash, stone tile backsplash, stainless steel appliances and no island

Example of a classic kitchen design in New York with a farmhouse sink, wood countertops and recessed-panel cabinets
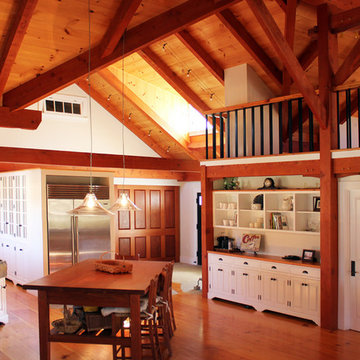
Large transitional l-shaped medium tone wood floor open concept kitchen photo in Boston with a farmhouse sink, beaded inset cabinets, white cabinets and no island
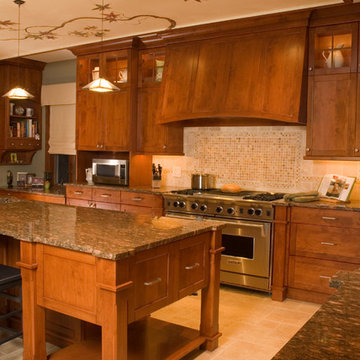
Karl Mattson Photo.com
Large arts and crafts l-shaped porcelain tile eat-in kitchen photo in New York with a farmhouse sink, shaker cabinets, medium tone wood cabinets, beige backsplash, stone tile backsplash, stainless steel appliances and an island
Large arts and crafts l-shaped porcelain tile eat-in kitchen photo in New York with a farmhouse sink, shaker cabinets, medium tone wood cabinets, beige backsplash, stone tile backsplash, stainless steel appliances and an island
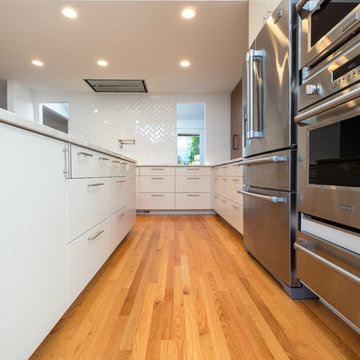
View coming in from patio.
www.VanEarlPhotography.com
Inspiration for a large transitional l-shaped medium tone wood floor open concept kitchen remodel in Portland with an undermount sink, flat-panel cabinets, white cabinets, quartzite countertops, white backsplash, ceramic backsplash, stainless steel appliances and an island
Inspiration for a large transitional l-shaped medium tone wood floor open concept kitchen remodel in Portland with an undermount sink, flat-panel cabinets, white cabinets, quartzite countertops, white backsplash, ceramic backsplash, stainless steel appliances and an island
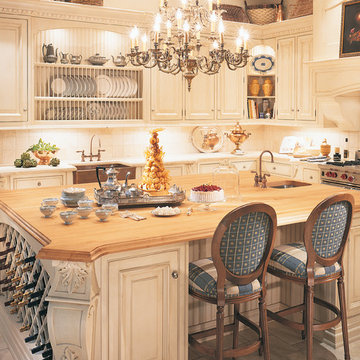
The Oxford Collection's Olde Brass finish and ornate designs make this European series a perfect fit for any traditionalist.
Measurements and Information:
Width: 40"
Height: 45" adjustable to 119" overall
Includes 6' 2" Chain
Supplied with 7' 10" electrical wire
Approximate hanging weight: 64 pounds
Finish: Olde Brass
24 Lights
Accommodates 24 x 40 watt (max.) candelabra base bulbs
Safety Rating: UL and CUL listed
Large White Kitchen with island seating, custom cabinets and a large chandelier above the island
All original kitchen in Ralph Anderson home features stainless steel countertops, birch cabinetry with tall suspended upper cabinets, and a large eat in nook with fireplace.
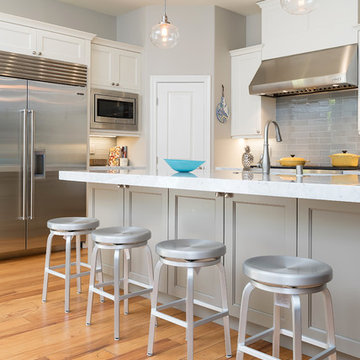
Example of a mid-sized trendy l-shaped light wood floor and brown floor open concept kitchen design in Other with an undermount sink, shaker cabinets, white cabinets, quartz countertops, gray backsplash, subway tile backsplash, stainless steel appliances and an island
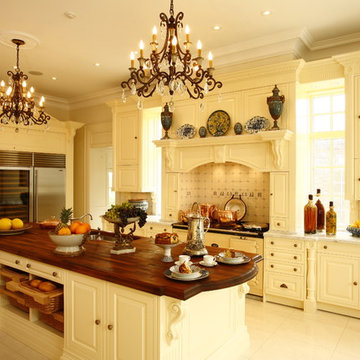
Inspiration for a large l-shaped porcelain tile enclosed kitchen remodel in Dallas with an undermount sink, raised-panel cabinets, white cabinets, marble countertops, beige backsplash, porcelain backsplash, stainless steel appliances and an island
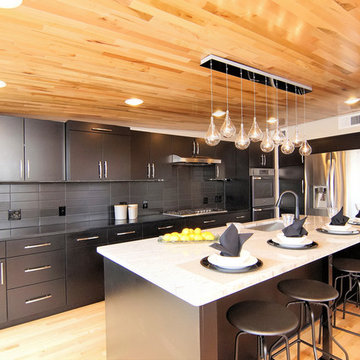
Eat-in kitchen - large contemporary l-shaped light wood floor and beige floor eat-in kitchen idea in Cincinnati with a double-bowl sink, flat-panel cabinets, black cabinets, quartzite countertops, black backsplash, cement tile backsplash, stainless steel appliances and an island
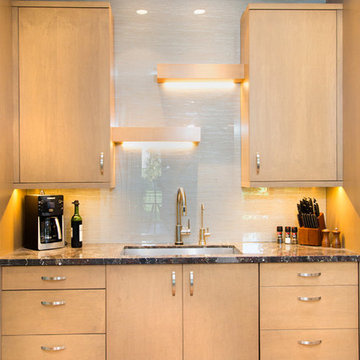
This is a custom designed and built kitchen by An Original, Inc. We worked with the designer Robin Grant and the home builder Century Custom Homes to achieve this amazingly simple but power packed custom maple cabinetry with a custom taupe stain.
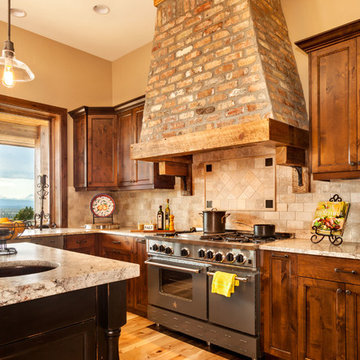
Eat-in kitchen - large rustic u-shaped light wood floor and brown floor eat-in kitchen idea in Other with an undermount sink, recessed-panel cabinets, dark wood cabinets, quartzite countertops, beige backsplash, travertine backsplash, paneled appliances, an island and beige countertops
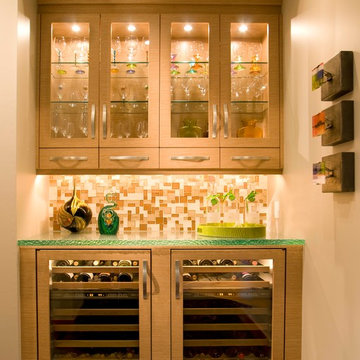
A contemporary high-end kitchen design and installation.
Trendy kitchen photo in Minneapolis
Trendy kitchen photo in Minneapolis
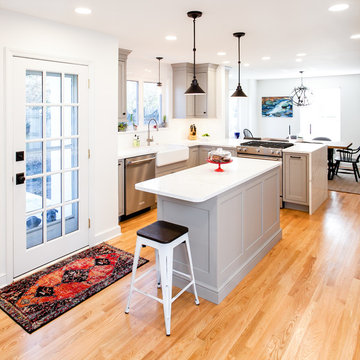
Entertaining friends and family doesn't work well when rooms are small and closed off. So when our clients decided to remodel, they knew they wanted to open up the space to accommodate large gatherings. Also important were ample storage and quality appliances that would hold up to the demands of cooking creative meals several nights a week.
As is sometimes the case with remodeling, solving one problem can create another. Opening up the space involved removing a wall, which sacrificed critical square footage for cabinetry and appliances. We knew the wall needed to come down so we were challenged with making sure every available cabinet space in the kitchen was being utilized as thoughtfully and creatively as possible. A tall pantry was added next to the refrigerator to allow for storage of pots and pans, as well as food, while another pantry in the adjacent dining room housed all dishes and silverware. A small bar area was created in an unused section in the back of the home to store coffee and tea accessories and drinkware. Finally, a small island in the center of the kitchen offered the ideal location for the microwave and most-used pots and pans.
With the expanded space, smart use of storage options and top-notch appliances, our clients are enjoying working in their new kitchen and have already hosted a ravioli-making class!
Matt Villano Photography
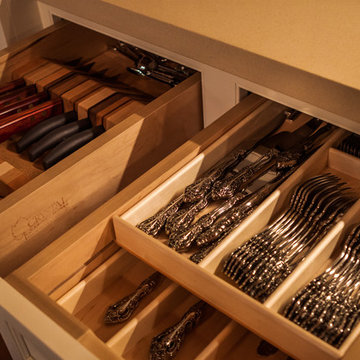
Capture.Create Photography
Example of a mid-sized transitional galley dark wood floor eat-in kitchen design in San Francisco with a farmhouse sink, beaded inset cabinets, white cabinets, granite countertops, white backsplash, subway tile backsplash, stainless steel appliances and an island
Example of a mid-sized transitional galley dark wood floor eat-in kitchen design in San Francisco with a farmhouse sink, beaded inset cabinets, white cabinets, granite countertops, white backsplash, subway tile backsplash, stainless steel appliances and an island

Trent Teigen
Example of a mid-sized transitional u-shaped porcelain tile and beige floor open concept kitchen design in Other with a double-bowl sink, recessed-panel cabinets, quartzite countertops, blue backsplash, mosaic tile backsplash, stainless steel appliances, an island and medium tone wood cabinets
Example of a mid-sized transitional u-shaped porcelain tile and beige floor open concept kitchen design in Other with a double-bowl sink, recessed-panel cabinets, quartzite countertops, blue backsplash, mosaic tile backsplash, stainless steel appliances, an island and medium tone wood cabinets
Orange Kitchen Ideas
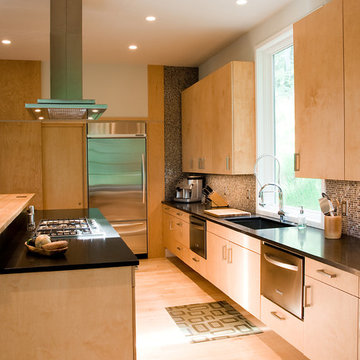
Large trendy u-shaped light wood floor open concept kitchen photo in Richmond with a single-bowl sink, flat-panel cabinets, light wood cabinets, solid surface countertops, multicolored backsplash, glass tile backsplash, stainless steel appliances and an island
4





