Orange Living Space with Gray Walls Ideas
Refine by:
Budget
Sort by:Popular Today
1 - 20 of 447 photos
Item 1 of 3
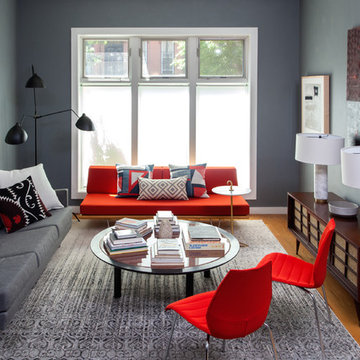
Living room - contemporary formal and enclosed medium tone wood floor living room idea in New York with gray walls

LOFT | Luxury Industrial Loft Makeover Downtown LA | FOUR POINT DESIGN BUILD INC
A gorgeous and glamorous 687 sf Loft Apartment in the Heart of Downtown Los Angeles, CA. Small Spaces...BIG IMPACT is the theme this year: A wide open space and infinite possibilities. The Challenge: Only 3 weeks to design, resource, ship, install, stage and photograph a Downtown LA studio loft for the October 2014 issue of @dwellmagazine and the 2014 @dwellondesign home tour! So #Grateful and #honored to partner with the wonderful folks at #MetLofts and #DwellMagazine for the incredible design project!
Photography by Riley Jamison
#interiordesign #loftliving #StudioLoftLiving #smallspacesBIGideas #loft #DTLA
AS SEEN IN
Dwell Magazine
LA Design Magazine

This is the model unit for modern live-work lofts. The loft features 23 foot high ceilings, a spiral staircase, and an open bedroom mezzanine.
Example of a mid-sized urban formal and enclosed concrete floor and gray floor living room design in Portland with gray walls, a standard fireplace, no tv and a metal fireplace
Example of a mid-sized urban formal and enclosed concrete floor and gray floor living room design in Portland with gray walls, a standard fireplace, no tv and a metal fireplace

Living room - contemporary carpeted living room idea in Boston with gray walls, no fireplace and no tv

Upon entering the penthouse the light and dark contrast continues. The exposed ceiling structure is stained to mimic the 1st floor's "tarred" ceiling. The reclaimed fir plank floor is painted a light vanilla cream. And, the hand plastered concrete fireplace is the visual anchor that all the rooms radiate off of. Tucked behind the fireplace is an intimate library space.
Photo by Lincoln Barber

Martha O'Hara Interiors, Interior Selections & Furnishings | Charles Cudd De Novo, Architecture | Troy Thies Photography | Shannon Gale, Photo Styling
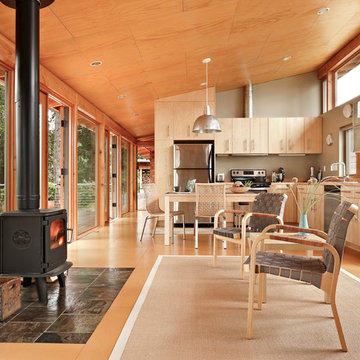
Benjamin Benschneider
http://www.benschneiderphoto.com/
Mountain style open concept living room photo in Seattle with gray walls and a wood stove
Mountain style open concept living room photo in Seattle with gray walls and a wood stove
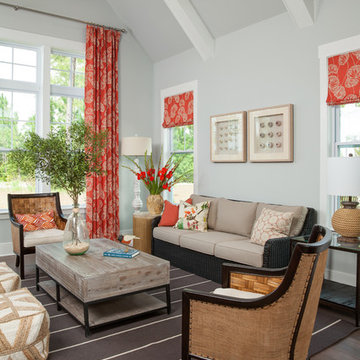
Salt Studio NC - Kelly Starbuck
Inspiration for a timeless formal dark wood floor living room remodel in Charlotte with gray walls
Inspiration for a timeless formal dark wood floor living room remodel in Charlotte with gray walls
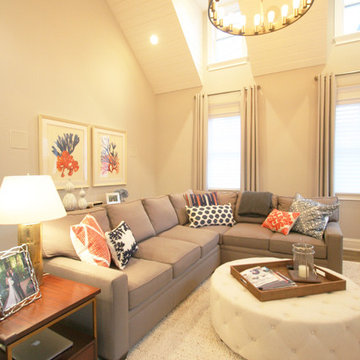
Family room - large transitional open concept dark wood floor family room idea in Chicago with gray walls, a standard fireplace, a stone fireplace and a wall-mounted tv
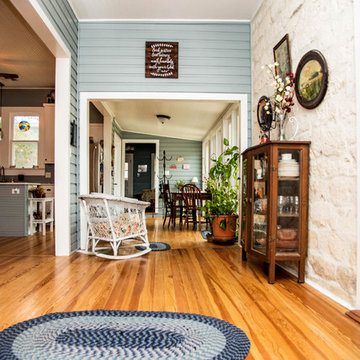
Example of a large country open concept dark wood floor and brown floor living room design in Austin with gray walls and a concealed tv

Large transitional enclosed light wood floor and brown floor game room photo in Denver with gray walls, no fireplace and a wall-mounted tv
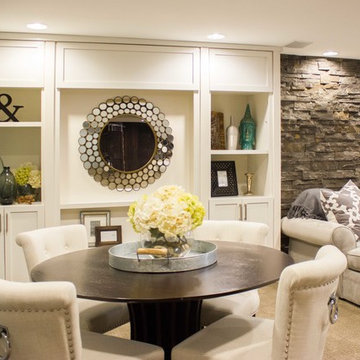
The middle section of this stylish built-in cabinetry opens up into a large storage closet.
---
Project by Wiles Design Group. Their Cedar Rapids-based design studio serves the entire Midwest, including Iowa City, Dubuque, Davenport, and Waterloo, as well as North Missouri and St. Louis.
For more about Wiles Design Group, see here: https://wilesdesigngroup.com/
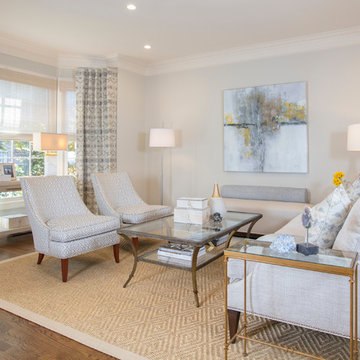
Living room - transitional open concept dark wood floor and brown floor living room idea in DC Metro with gray walls
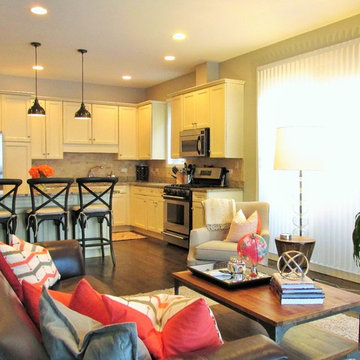
All it took was updated lighting, furniture & pillows from West Elm and an amazing coffee table from World Market to make this room so cozy.
Mid-sized minimalist loft-style dark wood floor family room photo in Chicago with gray walls, no fireplace and a wall-mounted tv
Mid-sized minimalist loft-style dark wood floor family room photo in Chicago with gray walls, no fireplace and a wall-mounted tv
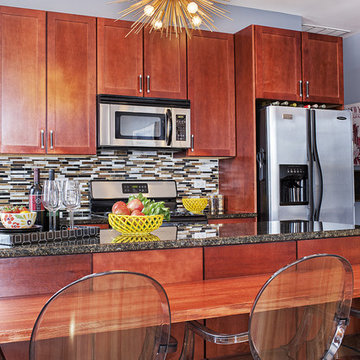
Inquire About Our Design Services
This homeowner loved color. In order to bring in more color, I ditched her yellow and orange walls by painting the room gray, with charcoal trim. I often tell folks in order to pump up the color, we have to bring down the backdrop, and Lori’s condo was my case in point.
And then we proceeded with construction. Yep, construction. I had to figure out a way around the awkward floor plan, and where to put that TV. We decided to rebuild her fireplace to house her TV - it was great way to utilize the unused space.
Marcel Page

Inspiration for a mid-sized farmhouse medium tone wood floor and brown floor family room remodel in Orange County with gray walls and a wall-mounted tv
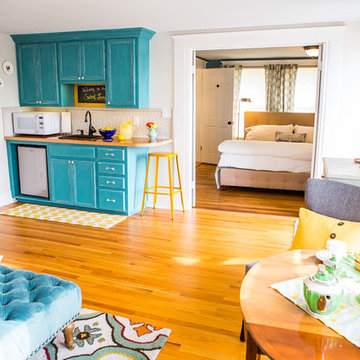
Todd White
Family room - mid-sized traditional open concept medium tone wood floor family room idea in Austin with gray walls
Family room - mid-sized traditional open concept medium tone wood floor family room idea in Austin with gray walls
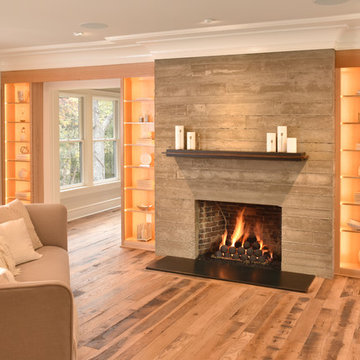
Paul Gates Photography
Transitional open concept medium tone wood floor and brown floor living room photo in Other with a standard fireplace, a concrete fireplace and gray walls
Transitional open concept medium tone wood floor and brown floor living room photo in Other with a standard fireplace, a concrete fireplace and gray walls
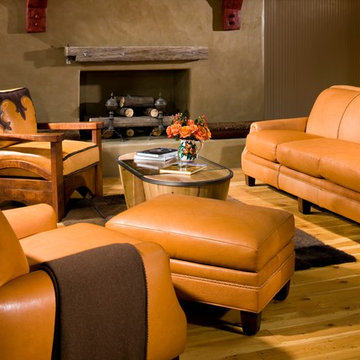
Santa Fe style family room/living room buffalo leather-upholstered furnishings. Custom-appliqued buffalo leather chair with exposed wood and styling reminiscent of the 1950's cowboy revival style.
Orange Living Space with Gray Walls Ideas

Darren Setlow Photography
Mid-sized farmhouse formal light wood floor and exposed beam living room photo in Portland Maine with gray walls, a standard fireplace, a stone fireplace and no tv
Mid-sized farmhouse formal light wood floor and exposed beam living room photo in Portland Maine with gray walls, a standard fireplace, a stone fireplace and no tv
1









