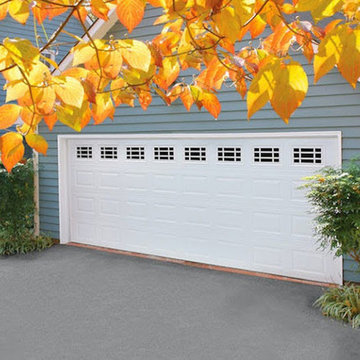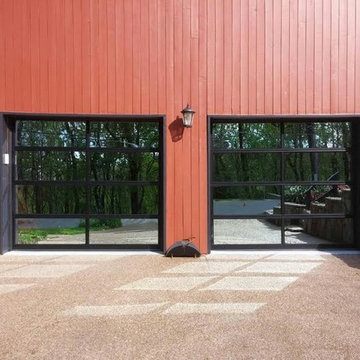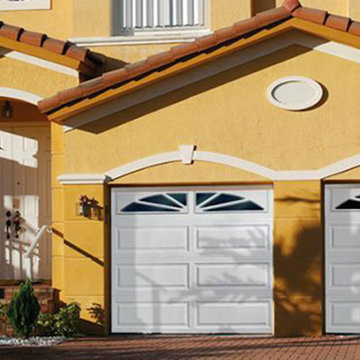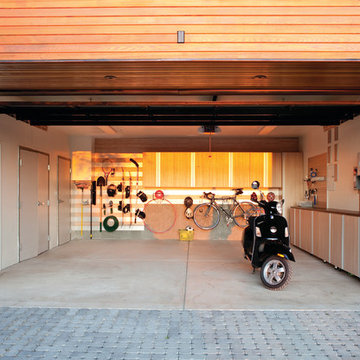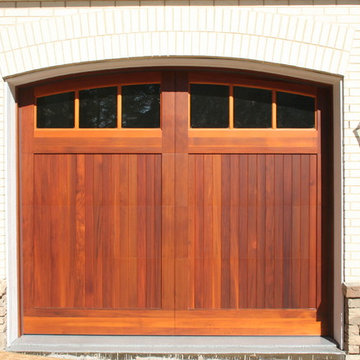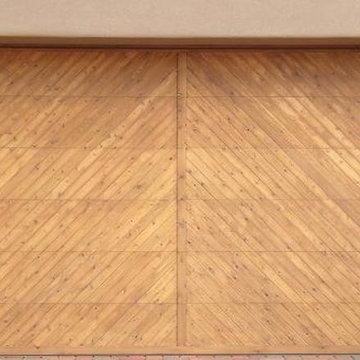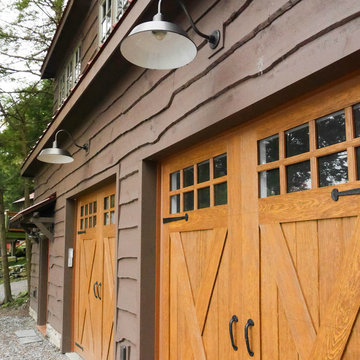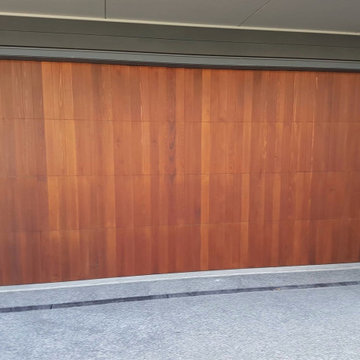Orange Two-Car Garage Ideas
Refine by:
Budget
Sort by:Popular Today
41 - 60 of 118 photos
Item 1 of 3
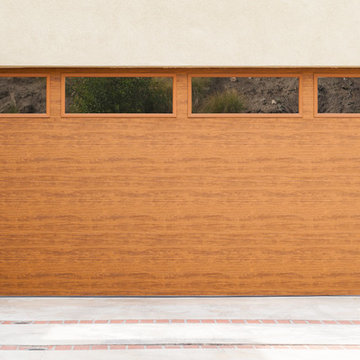
Flush Door with Plainlites Windows
Photo Credit: Debra Morrison
Garage - contemporary two-car garage idea in Los Angeles
Garage - contemporary two-car garage idea in Los Angeles
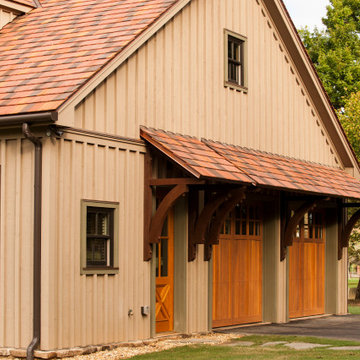
Wilmington 4P w/ 16-LEP Glass Top
Inspiration for a craftsman two-car garage remodel in Atlanta
Inspiration for a craftsman two-car garage remodel in Atlanta
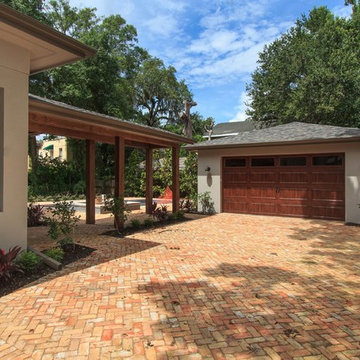
This photo features the detached two car garage and the herringbone patterned brick driveway.
Large transitional detached two-car garage photo in Orlando
Large transitional detached two-car garage photo in Orlando
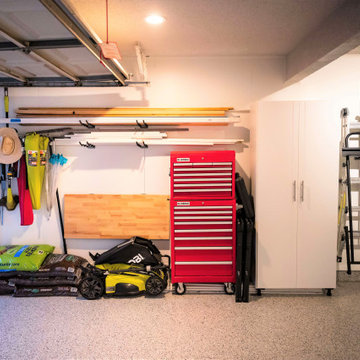
The left side of the garage was crafted using our proprietary design & engineering principles so the client could "grab n go" or "load & leave". You'll notice the yard care and home repair items are all stored here. A custom wood storage solution makes it easy for the client to complete his projects and remain organized. Non-essential items that support these activities are stored in the high-end garage cabinet.
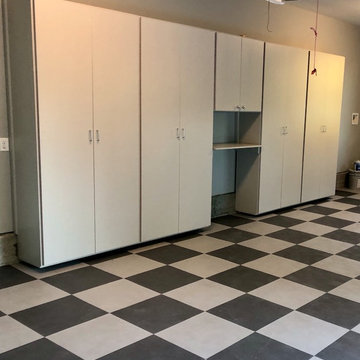
We built the cabinets and did the flooring for this wonderful client.
Garage - mid-sized two-car garage idea in Charleston
Garage - mid-sized two-car garage idea in Charleston
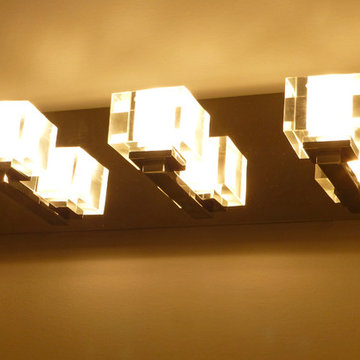
Stan Sweeney
Large transitional detached two-car garage photo in Richmond
Large transitional detached two-car garage photo in Richmond
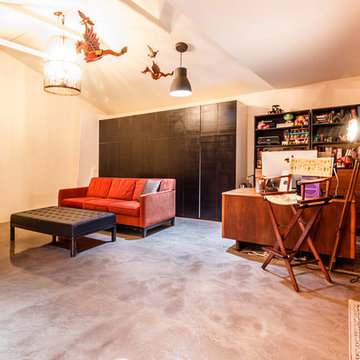
Amy Texter
Example of a mid-sized trendy detached two-car garage workshop design in Los Angeles
Example of a mid-sized trendy detached two-car garage workshop design in Los Angeles
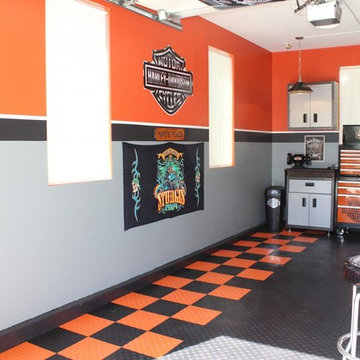
"These tiles are great. Installation is very simple and can even be altered after installed. You can remove and replace tiles anywhere in the grid without major efforts. They are very solid, I can glide my motorcycles over them easily. These tiles gave my garage/man cave a great look."- Victor
https://www.greatmats.com/garage-flooring/snap-diamond-garage-tile.php
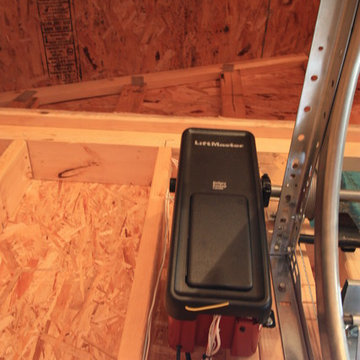
Building Renewal, Inc.
Garage - mid-sized traditional detached two-car garage idea in Minneapolis
Garage - mid-sized traditional detached two-car garage idea in Minneapolis
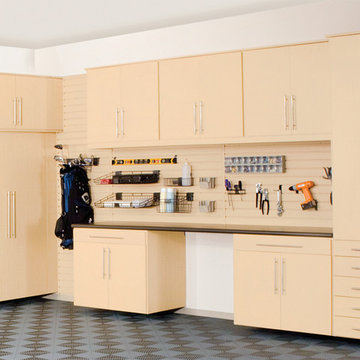
A clean style incorporating convenient wall accessories for easy access to your most frequently used items. Also, featuring custom designed carport tile for easy cleaning.
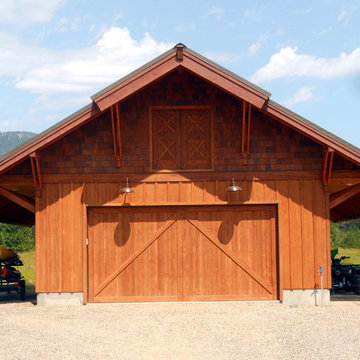
The large garage door is a standard overhead door trimmed out for rustic barn look. Upper doors mimic old barn hay loft door, and can be used to move larger items to the loft
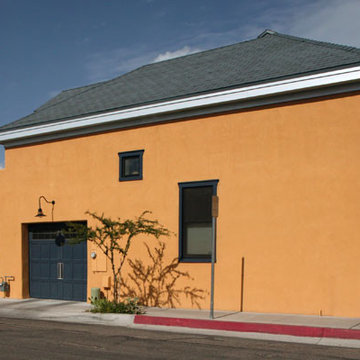
Franklin Court is a collection of seven new town homes in the El Presidio Historic Neighborhood in downtown Tucson. The concept was to create a project that mirrored its surroundings, creating a seamless blend of old and new. The design challenge was to create very livable residences on very small lots in a dense setting. Each residence is therefore set flush to the front property lines, and each residence has a unique courtyard, blurring the lines between indoors and outdoors in the Latin American tradition. Michael Keith (the developer/builder/mastermind) integrated many “green” materials making this a very innovative project.
This residence has an entry “zaguan” or hall that connects the very public street entry with the very private rear courtyard. The zaguan is flanked by a formal living area on one side and the kitchen and dining areas on the other. The more private bedrooms are upstairs, tucked underneath a sheltering hipped roof.
Orange Two-Car Garage Ideas
3






