Orange Vinyl Floor Kitchen Ideas
Refine by:
Budget
Sort by:Popular Today
121 - 140 of 309 photos
Item 1 of 3
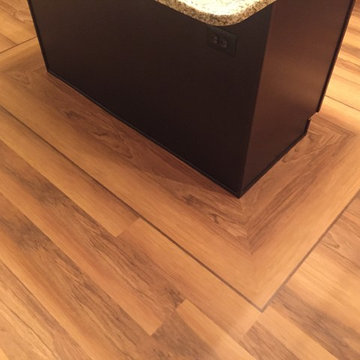
Island Accent Inlay in Flooring- Karndean LVT
Example of a mid-sized transitional vinyl floor and brown floor kitchen design in Other with an undermount sink, shaker cabinets, brown cabinets, granite countertops, beige backsplash, travertine backsplash, stainless steel appliances, an island and beige countertops
Example of a mid-sized transitional vinyl floor and brown floor kitchen design in Other with an undermount sink, shaker cabinets, brown cabinets, granite countertops, beige backsplash, travertine backsplash, stainless steel appliances, an island and beige countertops
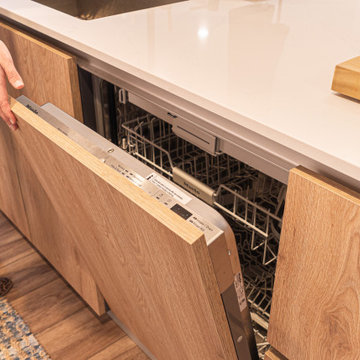
This home remodel consisted of opening up the kitchen space that was previously closed off from the living and dining areas, installing new flooring throughout the home, and remodeling both bathrooms. The goal was to make the main living space better for entertaining and provide a more functional kitchen for multiple people to be able to cook in at once. The result? Basically a whole new house!
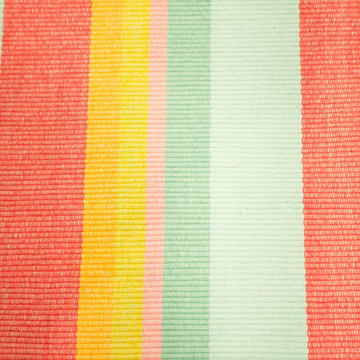
Jennifer Mayo Studios
Small beach style l-shaped vinyl floor and gray floor eat-in kitchen photo in Other with an undermount sink, flat-panel cabinets, turquoise cabinets, quartz countertops, white backsplash, ceramic backsplash, stainless steel appliances and an island
Small beach style l-shaped vinyl floor and gray floor eat-in kitchen photo in Other with an undermount sink, flat-panel cabinets, turquoise cabinets, quartz countertops, white backsplash, ceramic backsplash, stainless steel appliances and an island
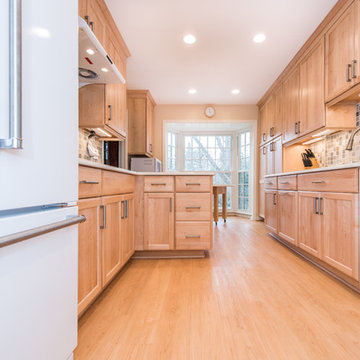
Cabinets: Omega Dynasty, Ultima, Natural Plywood
Flooring: Elevations Maple 408 - Luxury Vinyl
Counters: Dupont Zodiaq, London Sky - Ogee Edge
Appliances: Kitchenaid
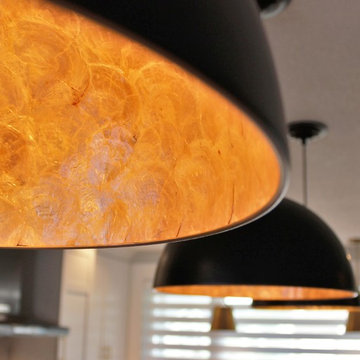
Black and White painted cabinetry paired with White Quartz and gold accents. A Black Stainless Steel appliance package completes the look in this remodeled Coal Valley, IL kitchen.
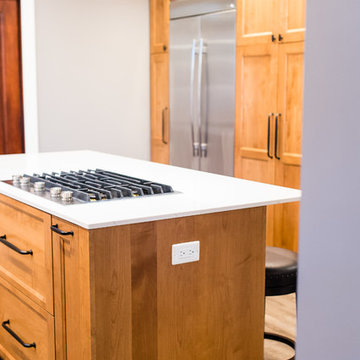
Inspiration for a transitional vinyl floor and brown floor kitchen remodel in Other with an undermount sink, shaker cabinets, medium tone wood cabinets, quartz countertops, glass tile backsplash and stainless steel appliances

Colonial White Leathered, eased edge, single basin, stainless steel undermount sink.
Inspiration for a mid-sized galley vinyl floor and gray floor enclosed kitchen remodel in Other with a single-bowl sink, raised-panel cabinets, medium tone wood cabinets, granite countertops, white backsplash, ceramic backsplash, black appliances, no island and white countertops
Inspiration for a mid-sized galley vinyl floor and gray floor enclosed kitchen remodel in Other with a single-bowl sink, raised-panel cabinets, medium tone wood cabinets, granite countertops, white backsplash, ceramic backsplash, black appliances, no island and white countertops
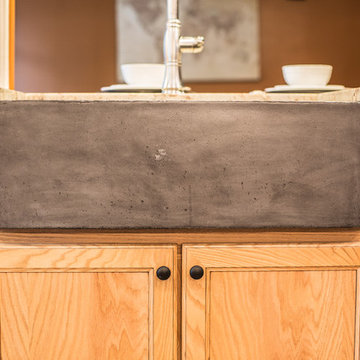
When you find a home that meets most of your needs in a neighborhood you love, remodeling to make it more suitable for your family’s lifestyle can make that house your dream home. That’s what happened in this remodeling story. Our clients purchased a home built in 1983 with the plan to remodel the kitchen to suit their needs and tastes.
The galley style kitchen was positioned at the center and rear of the main level and had an eat-in area at one end and a pantry at the opposite end. A small pass-through allowed view into the adjacent family room, but otherwise the two spaces were closed off from one another. The existing espresso stained cabinetry was attractive, but it darkened and narrowed the kitchen.
The homeowners wanted the kitchen to feel more connected to the other main level living spaces. Creating more light and improving organization and storage were must haves for the new design. They also requested relocating the pantry from under the stairs and longed for a ventilation system that would vent the cooking smells outdoors rather than throughout the inside of the house.
Our design involved removing a portion of wall between the kitchen and living room. This one change made it feel larger, more open and bright. It also connected the kitchen to the living room and allowed the two spaces to flow freely into one another. This new open area allowed us to extend the granite countertop to create a peninsula/bar that provides additional seating. To improve the existing lighting plan, we added new LED recessed lights, under-cabinet lighting, and pendant lighting over the peninsula.
The selections were integral in making the kitchen feel lighter and larger. Our clients chose maple cabinetry with an oak stained tumbleweed finish paired with creamy granite countertops, and a pearl tumbled travertine backsplash. A few standout features include a set of floating shelves, concrete farmhouse sink, and mercury glass pendant lights. Flooring throughout the first floor was updated to an easy to maintain wood-look vinyl plank floor.
Several new storage options were added including new cabinetry where the old pantry used to be, which accommodates the microwave in an upper cabinet as well as storage for small cooking appliances so they don’t take up space on the counters. There’s also a unique angled cabinet right next to the refrigerator.
When the work was complete on this project we were very pleased that the design delivered exactly what the homeowners had envisioned. In addition, we were able to complete the construction without causing too much disturbance or disruption for the homeowners; one works the night shift, and was actually able to sleep during the day, and the other travels frequently for work and felt confident that the project was in good hands.
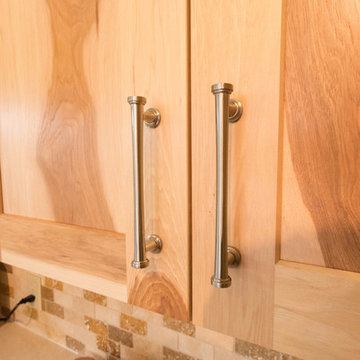
This cozy kitchen was completed in conjuction with J.A.R Remodeling. The all natural hickory doors are the centerpiece of this kitchen, revealing the beautiful natural graining that hickory is loved for. The off white quartz countertops are a great contrast for the cabinets and also provides a clean looking prep area for cooking. Definitely a unique look that allows for the natural wood to be the star of the show!
Cabinetry: Shiloh Cabinetry - Door: Lancaster Color: Natural Hickory
Countertops: Cambria - Fairbourne
Hardware - Atlas Homewares - 350-BRN
Sink: Blanco America - 441125
Faucet: KOHLER - K560
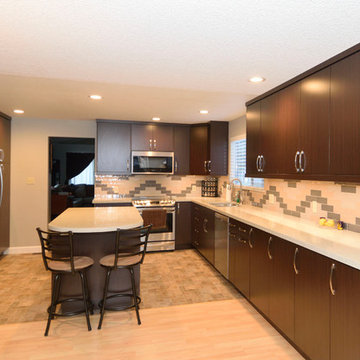
Contemporary full overlay 'Coffee Groovz" textured laminate exteriors. Satin Nickel bow pulls. GEOS 'Ocean Shell' counter tops. LED Illumination. Images By UDCC
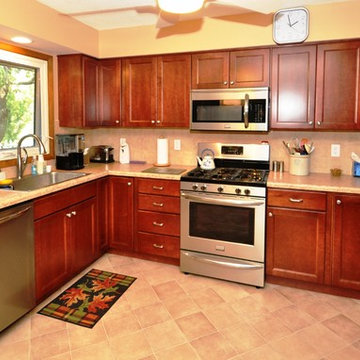
Open concept kitchen - traditional u-shaped vinyl floor open concept kitchen idea in Indianapolis with a single-bowl sink, recessed-panel cabinets, dark wood cabinets, laminate countertops, beige backsplash, ceramic backsplash and stainless steel appliances
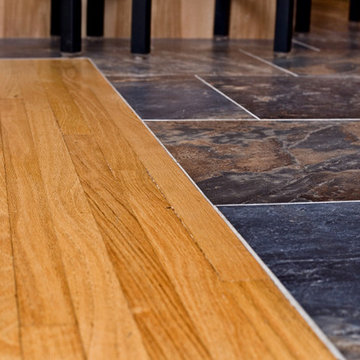
The existing wood floor and the new luxury vinyl tile floor are perfectly flush so the island stools can slide without catching.
Photo by Patrick O'Loughlin, Content Craftsmen
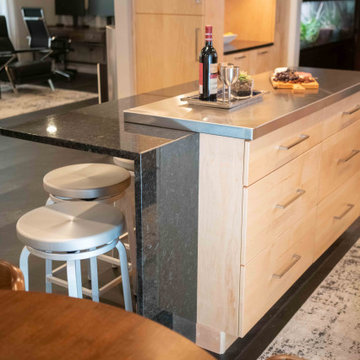
This 1950's home was chopped up with the segmented rooms of the period. The front of the house had two living spaces, separated by a wall with a door opening, and the long-skinny hearth area was difficult to arrange. The kitchen had been remodeled at some point, but was still dated. The homeowners wanted more space, more light, and more MODERN. So we delivered.
We knocked out the walls and added a beam to open up the three spaces. Luxury vinyl tile in a warm, matte black set the base for the space, with light grey walls and a mid-grey ceiling. The fireplace was totally revamped and clad in cut-face black stone.
Cabinetry and built-ins in clear-coated maple add the mid-century vibe, as does the furnishings. And the geometric backsplash was the starting inspiration for everything.
We'll let you just peruse the photos, with before photos at the end, to see just how dramatic the results were!
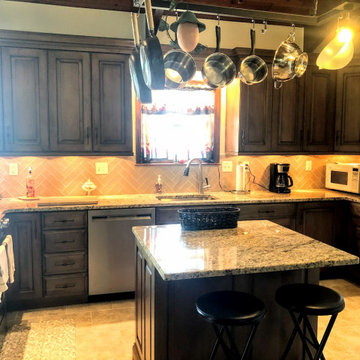
Large elegant l-shaped vinyl floor and beige floor open concept kitchen photo in Baltimore with a single-bowl sink, raised-panel cabinets, brown cabinets, granite countertops, beige backsplash, ceramic backsplash, stainless steel appliances, two islands and multicolored countertops
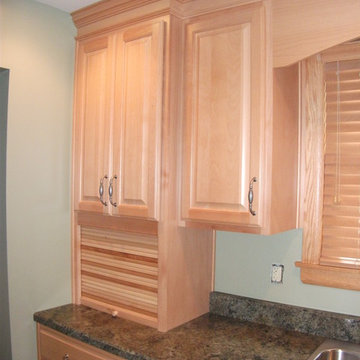
Example of a classic vinyl floor kitchen design in Other with a drop-in sink, raised-panel cabinets, light wood cabinets, laminate countertops, green backsplash and white appliances
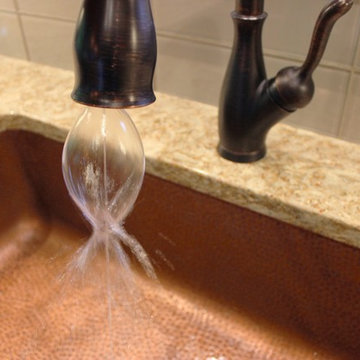
Rustic Beech kitchen in Briarwood stain and Black accent glaze paired with Cambria quartz counters in Berkley design, COREtec Vinyl Plank flooring, and Black Stainless KitchenAid appliances. Kitchen remodel from start to finish by the Quad Cities kitchen experts at Village Home Stores.
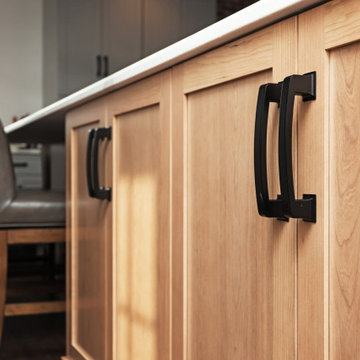
Large farmhouse vinyl floor and multicolored floor kitchen photo in Other with a farmhouse sink, shaker cabinets, gray cabinets, quartz countertops, multicolored backsplash, porcelain backsplash, stainless steel appliances, an island and multicolored countertops
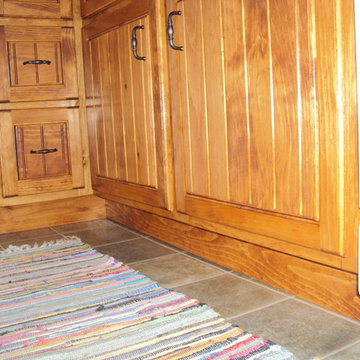
Complete Kitchen Design & Build
Mid-sized mountain style l-shaped vinyl floor eat-in kitchen photo in DC Metro with a double-bowl sink, raised-panel cabinets, medium tone wood cabinets, quartz countertops, black appliances and no island
Mid-sized mountain style l-shaped vinyl floor eat-in kitchen photo in DC Metro with a double-bowl sink, raised-panel cabinets, medium tone wood cabinets, quartz countertops, black appliances and no island
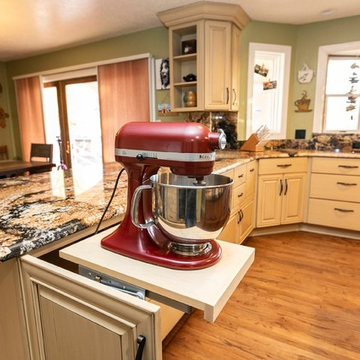
Poulin Design Center
Example of a huge transitional u-shaped vinyl floor and brown floor eat-in kitchen design in Albuquerque with a drop-in sink, raised-panel cabinets, white cabinets, granite countertops, multicolored backsplash, stainless steel appliances, an island and multicolored countertops
Example of a huge transitional u-shaped vinyl floor and brown floor eat-in kitchen design in Albuquerque with a drop-in sink, raised-panel cabinets, white cabinets, granite countertops, multicolored backsplash, stainless steel appliances, an island and multicolored countertops
Orange Vinyl Floor Kitchen Ideas
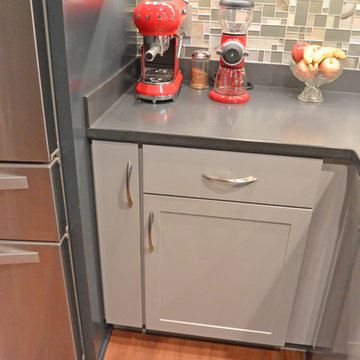
The two-toned gray Schrock Pleasant Hill maple cabinetry in this Levit Home Rambler kitchen design in Bowie gives the space a strong, sophisticated vibe. Finished in Maritime and Juniper Berry, the cabinetry is perfectly complemented by Allen + Roth mosaic volcanic glass tile backsplash and a Corian Anthracite countertop. The white Corian sink contrasts nicely with dark gray countertop and includes a Hansgrohe pull out sprayer faucet. COREtec Titanium Jackson Hill plank flooring in Running River adds warmth to the gray kitchen. The kitchen also included a new pantry cabinet, Lutron switch plates, a toe kick heater, and a built-in wine rack. The Solstice team also painted and finished the den along with the kitchen remodel, to create a finished, welcoming kitchen, dining, and living space in this home.
7





