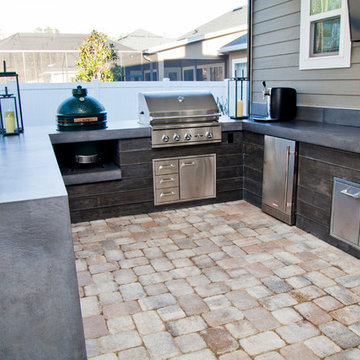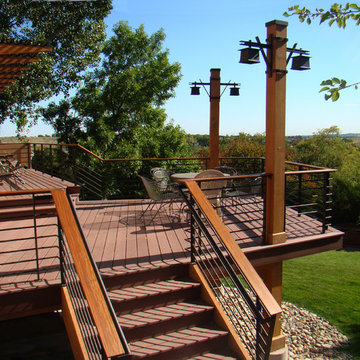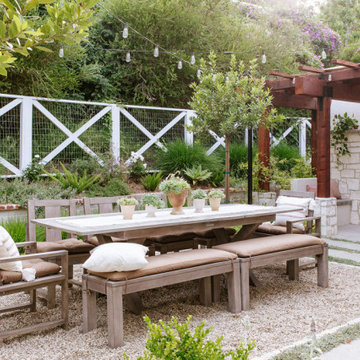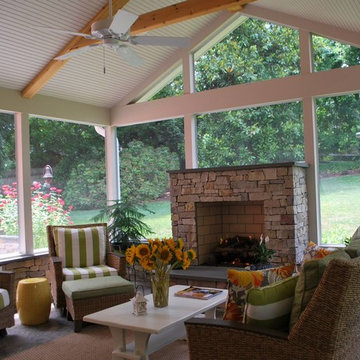Refine by:
Budget
Sort by:Popular Today
2941 - 2960 of 2,519,616 photos

Perfectly settled in the shade of three majestic oak trees, this timeless homestead evokes a deep sense of belonging to the land. The Wilson Architects farmhouse design riffs on the agrarian history of the region while employing contemporary green technologies and methods. Honoring centuries-old artisan traditions and the rich local talent carrying those traditions today, the home is adorned with intricate handmade details including custom site-harvested millwork, forged iron hardware, and inventive stone masonry. Welcome family and guests comfortably in the detached garage apartment. Enjoy long range views of these ancient mountains with ample space, inside and out.
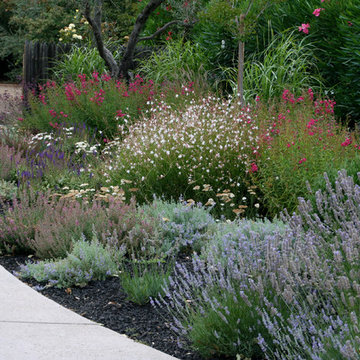
Elise and Dan Glasner
Photo of a mediterranean front yard landscaping in San Francisco.
Photo of a mediterranean front yard landscaping in San Francisco.
Find the right local pro for your project
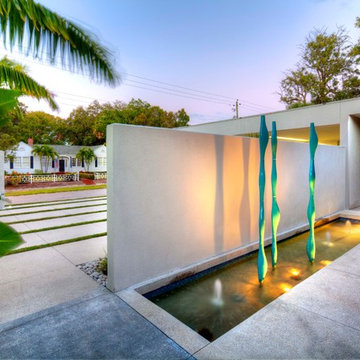
Privacy wall and water feature designed to block driveway at the home's entry while providing interest from the dining room.
Photo by Greg Wilson
Inspiration for a modern water fountain landscape in Tampa.
Inspiration for a modern water fountain landscape in Tampa.
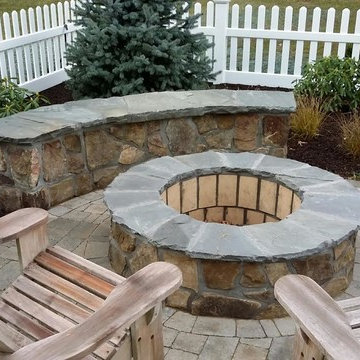
Example of a mid-sized arts and crafts backyard stone patio design in New York with a fire pit and no cover
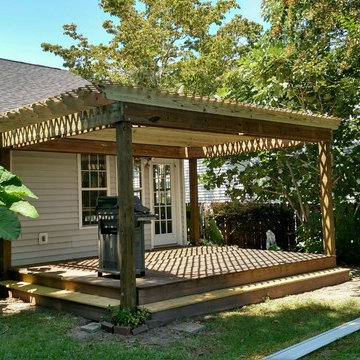
Client had an existing deck and pergola off of the back of their home that was not properly built in the original construction. This caused sagging of some of the support beams and overall an unsafe structure.
In order to give this a thicker and better look, we used 6X6 beams (instead of 4x4's) and properly bolted all members so that the structure did not move.
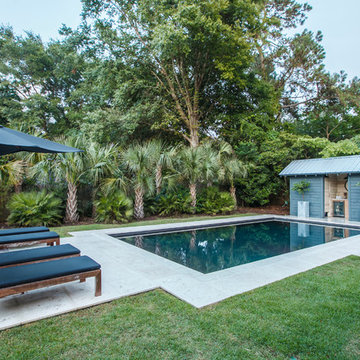
Karson Photography
Mid-sized trendy backyard concrete paver and rectangular pool house photo in Charleston
Mid-sized trendy backyard concrete paver and rectangular pool house photo in Charleston
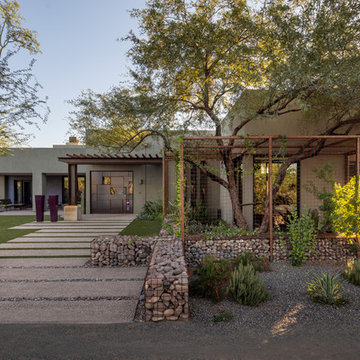
Design ideas for a contemporary partial sun front yard gravel landscaping in Phoenix.
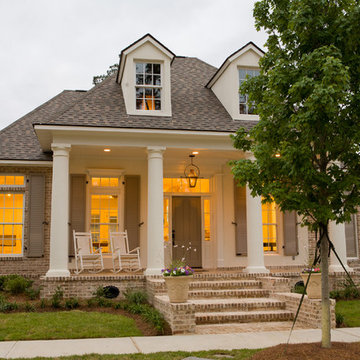
Tuscan Columns & Brick Porch
Large elegant brick front porch photo in New Orleans with a roof extension
Large elegant brick front porch photo in New Orleans with a roof extension
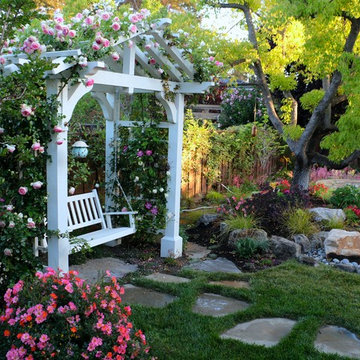
Victor J Ruesga
Large elegant backyard stone patio photo in San Francisco with a fire pit
Large elegant backyard stone patio photo in San Francisco with a fire pit
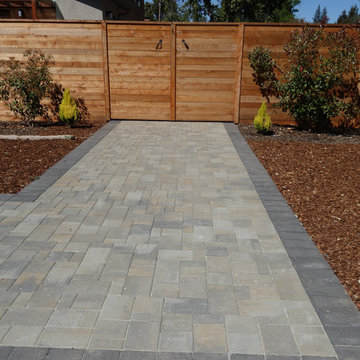
This is an example of a mid-sized modern drought-tolerant and full sun backyard brick landscaping in San Francisco.
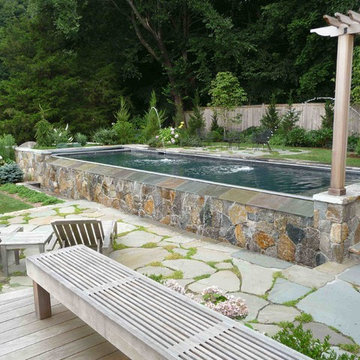
Pool fountain - mid-sized coastal backyard stone and rectangular aboveground pool fountain idea in Bridgeport
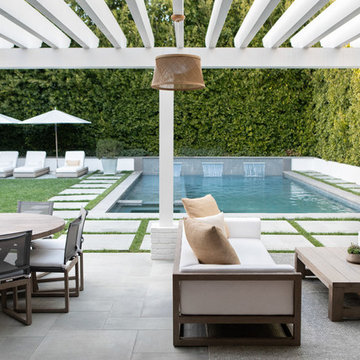
Architecture, Construction Management, Interior Design, Art Curation & Real Estate Advisement by Chango & Co.
Construction by MXA Development, Inc.
Photography by Sarah Elliott
See the home tour feature in Domino Magazine
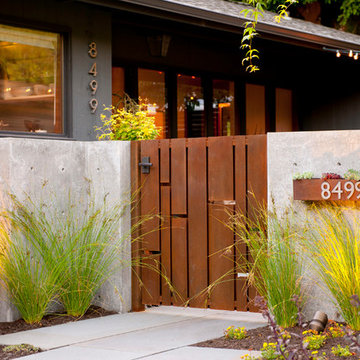
Already partially enclosed by an ipe fence and concrete wall, our client had a vision of an outdoor courtyard for entertaining on warm summer evenings since the space would be shaded by the house in the afternoon. He imagined the space with a water feature, lighting and paving surrounded by plants.
With our marching orders in place, we drew up a schematic plan quickly and met to review two options for the space. These options quickly coalesced and combined into a single vision for the space. A thick, 60” tall concrete wall would enclose the opening to the street – creating privacy and security, and making a bold statement. We knew the gate had to be interesting enough to stand up to the large concrete walls on either side, so we designed and had custom fabricated by Dennis Schleder (www.dennisschleder.com) a beautiful, visually dynamic metal gate.
Other touches include drought tolerant planting, bluestone paving with pebble accents, crushed granite paving, LED accent lighting, and outdoor furniture. Both existing trees were retained and are thriving with their new soil.
Photography by: http://www.coreenschmidt.com/
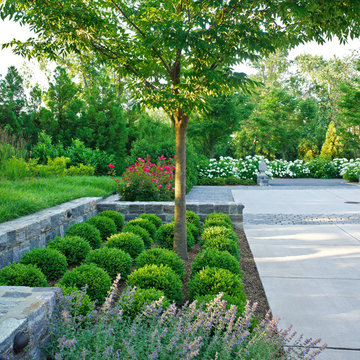
Shot of Entrance courtyard - Plantings of boxwoods, zelkova, roses, nepeta surrounded by stone walls.
Photo credit: ROGER FOLEY
Photo of a traditional landscaping in DC Metro.
Photo of a traditional landscaping in DC Metro.
Outdoor Design Ideas
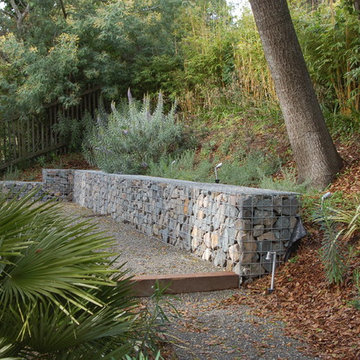
GABION WALL, ,BRADANINI
Inspiration for a modern hillside gravel landscaping in San Francisco.
Inspiration for a modern hillside gravel landscaping in San Francisco.
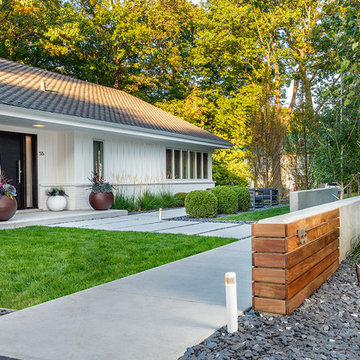
This front yard had to also act as a clients back yard. The existing back yard is a ravine, so there is little room to functionally use it. This created a design element to create a sense of space/privacy while also allowing the Mid Century Modern Architecture to shine through. (and keep the feel of a front yard)
We used concrete walls to break up the rooms, and guide people into the front entrance. We added IPE details on the wall and planters to soften the concrete, and Ore Inc aluminum containers with a rust finish to frame the entrance. The Aspen trees break the horizontal plane and are lit up at night, further defining the front yard. All the trees are on color lights and have the ability to change at the click of a button for both holidays, and seasonal accents. The slate chip beds keep the bed lines clean and clearly define the planting ares versus the lawn areas. The walkway is one monolithic pour that mimics the look of large scale pavers, with the added function of smooth,set-in-place, concrete.
148












