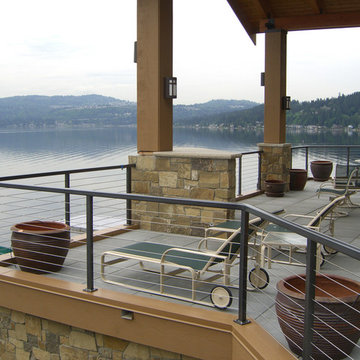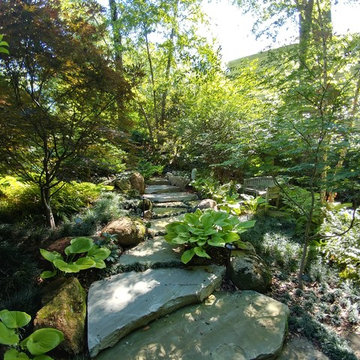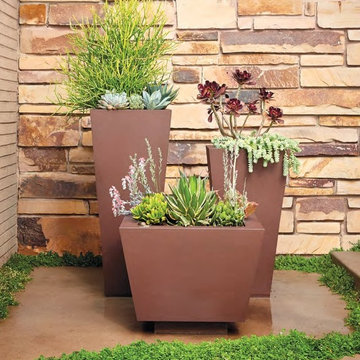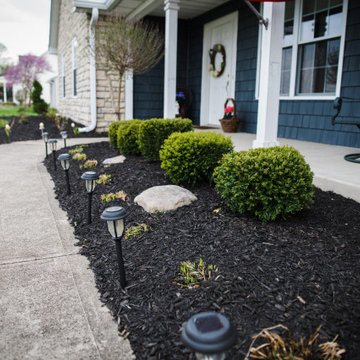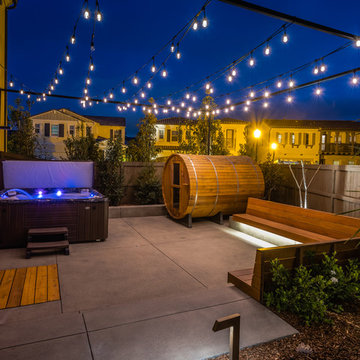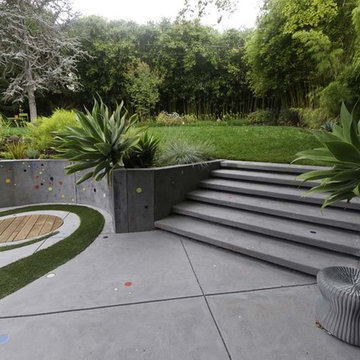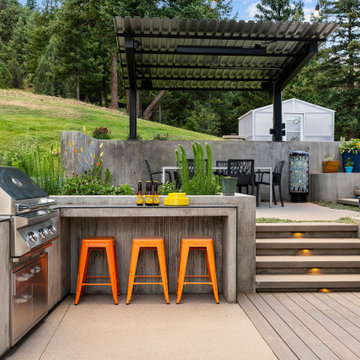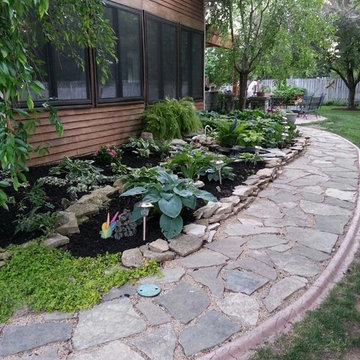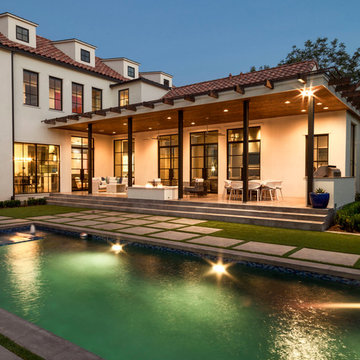Refine by:
Budget
Sort by:Popular Today
2881 - 2900 of 2,518,998 photos
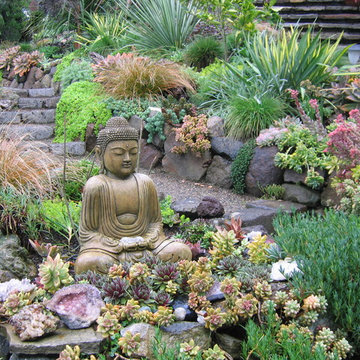
This is a California xeriscape succulent garden. Clients wanted color and texture with drought-resistant plant materials. They enjoy garden sculptures, so we included a Buddha and a Roman bust planted with succulents. The previous owners of the property left behind some old San Francisco cobblestones, which we incorporated into the new design, using them as garden steps.
We built low, raised beds out of stone, also existing on the property, and used containers along steps and against existing concrete walls to soften the hard surfaces.
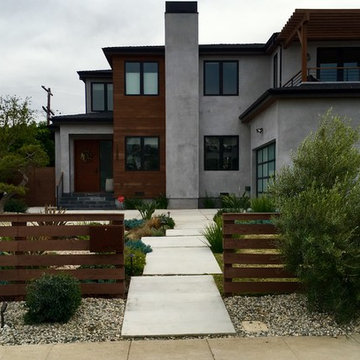
Inspiration for a mid-sized modern full sun and drought-tolerant front yard concrete paver landscaping in Los Angeles.
Find the right local pro for your project
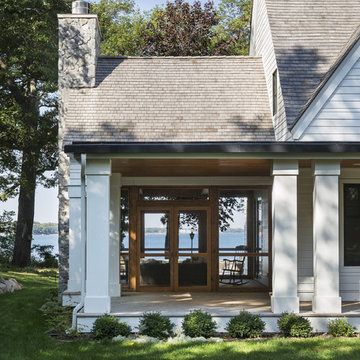
General Contractor: Hagstrom Builders | Photos: Corey Gaffer Photography
This is an example of a transitional porch design in Minneapolis.
This is an example of a transitional porch design in Minneapolis.
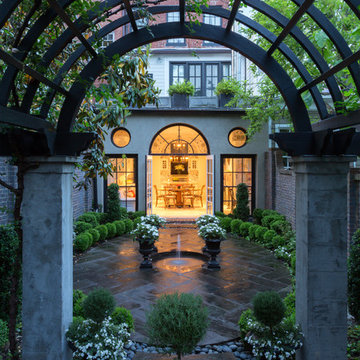
View of rear facade from garden
Photo by Sean Shanahan
Elegant courtyard patio photo in DC Metro with a pergola
Elegant courtyard patio photo in DC Metro with a pergola
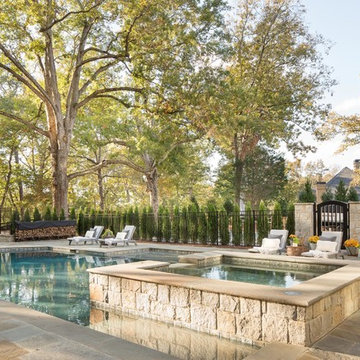
Amazing front porch of a modern farmhouse built by Steve Powell Homes (www.stevepowellhomes.com). Photo Credit: David Cannon Photography (www.davidcannonphotography.com)
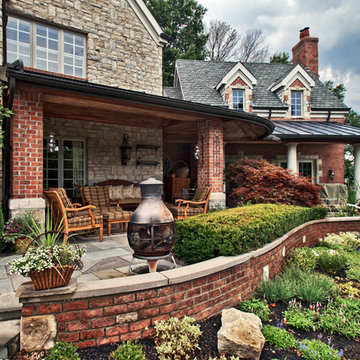
Sponsored
Columbus, OH
Structural Remodeling
Franklin County's Heavy Timber Specialists | Best of Houzz 2020!
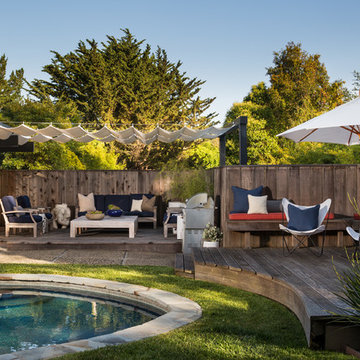
Photo By: Jacob Elliot
Inspiration for a mid-sized 1950s backyard deck remodel in San Francisco with an awning
Inspiration for a mid-sized 1950s backyard deck remodel in San Francisco with an awning

The front-facing pool and elevated courtyard becomes the epicenter of the entry experience and the focal point of the living spaces.
Pool fountain - mid-sized modern front yard concrete paver and rectangular aboveground pool fountain idea in Tampa
Pool fountain - mid-sized modern front yard concrete paver and rectangular aboveground pool fountain idea in Tampa
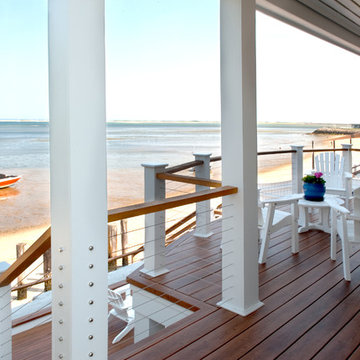
Mary Prince Photography © 2012 Houzz
Example of a beach style backyard deck design in Boston with a roof extension
Example of a beach style backyard deck design in Boston with a roof extension
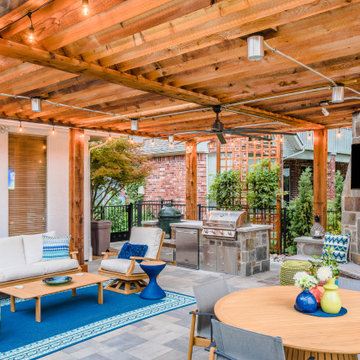
Large transitional backyard concrete paver patio photo in Dallas with a fireplace and a pergola
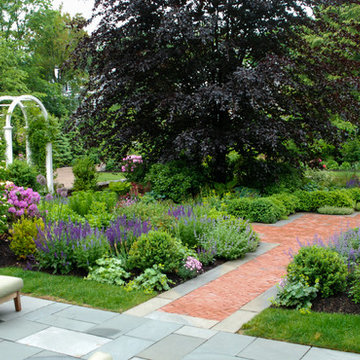
View from the bluestone patio, down the brick and bluestone walk, to the mature European beech.
This is an example of a mid-sized traditional full sun courtyard brick formal garden in Boston.
This is an example of a mid-sized traditional full sun courtyard brick formal garden in Boston.
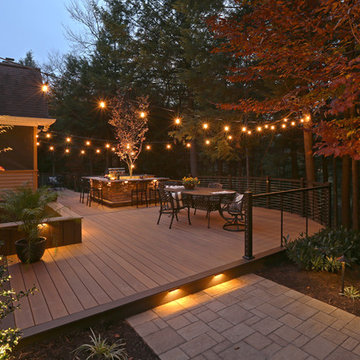
The homeowners wanted an integrated, open outdoor space for entertainment and grilling. It had to look great from the inside of their home and offer the feel of a private wooded retreat; yet be functional.
Outdoor Design Ideas
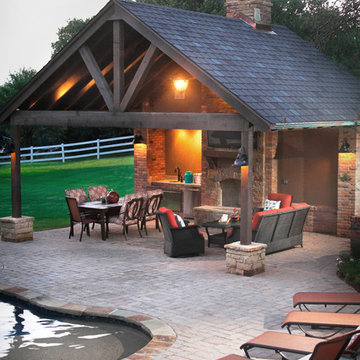
Chris Albers
Patio - large traditional backyard concrete paver patio idea in Oklahoma City with a fire pit and a gazebo
Patio - large traditional backyard concrete paver patio idea in Oklahoma City with a fire pit and a gazebo
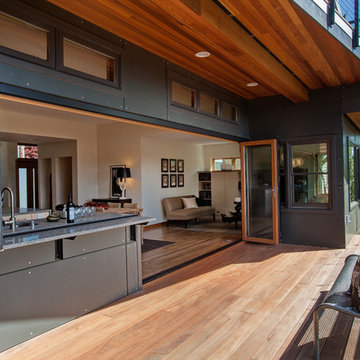
Sustainable home design by H2D Architects. Featured on the Northwest Eco Building Guild Tour, this sustainably-built modern four bedroom home features decks on all levels, seamlessly extending the living space to the outdoors. The green roof adds visual interest, while increasing the insulating value, and help achieve the site’s storm water retention requirements. Sean Balko Photography
145












