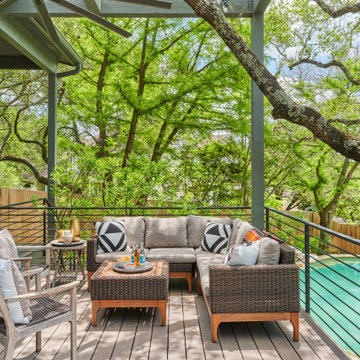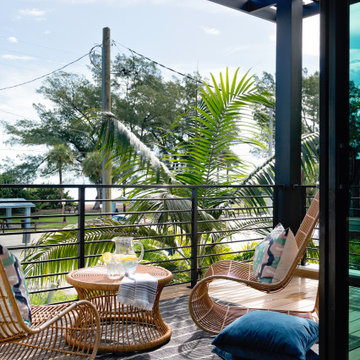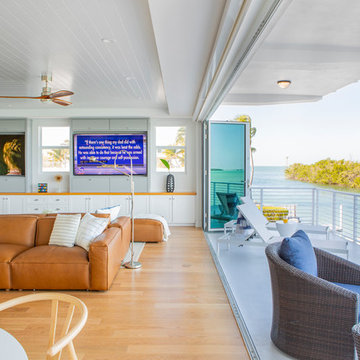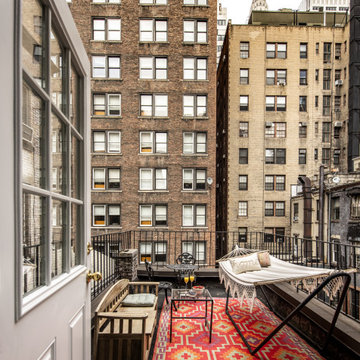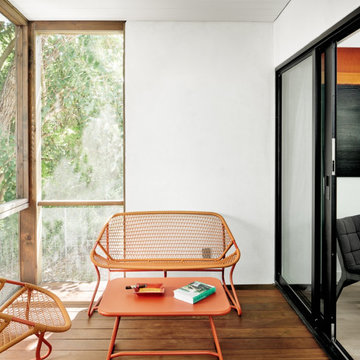Refine by:
Budget
Sort by:Popular Today
1 - 20 of 11,268 photos
Item 1 of 3
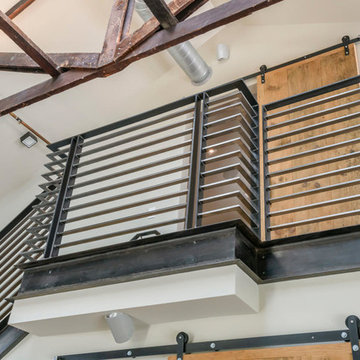
Photographer: Dennis Mayer
Small urban metal railing balcony photo in San Francisco
Small urban metal railing balcony photo in San Francisco

Open and screened porches are strategically located to allow pleasant outdoor use at any time of day, particular season or, if necessary, insect challenge. Dramatic cantilevers allow the porches to extend into the site’s beautiful mixed hardwood tree canopy.
Essential client goals were a sustainable low-maintenance house, primarily single floor living, orientation to views, natural light to interiors, establishment of individual privacy, creation of a formal outdoor space for gardening, incorporation of a full workshop for cars, generous indoor and outdoor social space for guests and parties.
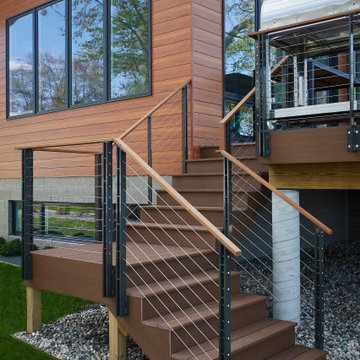
Beautiful craftsmanship on this modern stairway that walks down from the deck
Photo by Ashley Avila Photography
Example of a minimalist backyard metal railing deck design in Grand Rapids
Example of a minimalist backyard metal railing deck design in Grand Rapids

Adding a screen room under an open deck is the perfect use of space! This outdoor living space is the best of both worlds. Having an open deck leading from the main floor of a home makes it easy to enjoy throughout the day and year. This custom space includes a concrete patio under the footprint of the deck and includes Heartlands custom screen room system to prevent bugs and pests from being a bother!
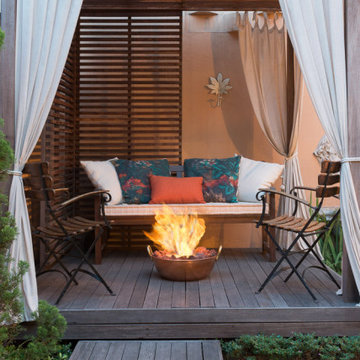
Round Ecofireplaces Fire Pit with ECO 35 burner in copper pot encasing. Expanded clay and volcanic stones finishing. Thermal insulation made of rock wool bases and refractory tape applied to the burner.

Light brown custom cedar screen walls provide privacy along the landscaped terrace and compliment the warm hues of the decking and provide the perfect backdrop for the floating wooden bench.
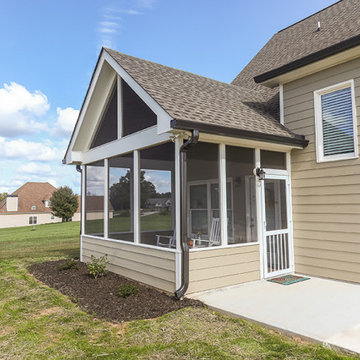
Avalon Screened Porch Addition and Shower Repair
This is an example of a mid-sized traditional concrete screened-in and wood railing back porch design in Atlanta with a roof extension.
This is an example of a mid-sized traditional concrete screened-in and wood railing back porch design in Atlanta with a roof extension.

Mountain style screened-in and wood railing porch photo in Portland Maine with decking and a roof extension
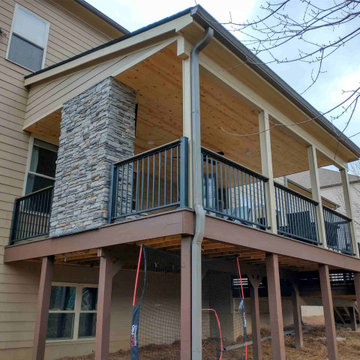
Converting a standard builder grade deck to a fabulous outdoor living space, 3 Twelve General Contracting constructed the new decks and roof cover. All lumber, TREX decking and railing supplied by Timber Town Atlanta. Stone for fireplace supplied by Lowes Home Improvement.

Inspiration for a mediterranean second story metal railing deck remodel in Los Angeles with a pergola
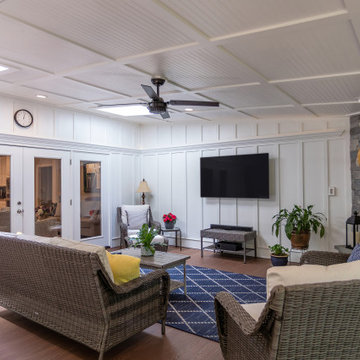
The existing multi-level deck was large but lived small. The hot tub, angles, and wide steps occupied valuable sitting space. Wood Wise was asked to replace the deck with a covered porch.
One challenge for the covered porch is the recessed location off the family room. There are three different pitched roofs to tie into. Also, there are two second floor windows to be considered. The solution is the low-pitched shed roof covered with a rubber membrane.
Two Velux skylights are installed in the vaulted ceiling to light up the interior of the home. The white painted Plybead ceiling helps to make it even lighter.
The new porch features a corner stone fireplace with a stone hearth and wood mantel. The floor is 5/4” x 4” pressure treated tongue & groove pine. The open grilling deck is conveniently located on the porch level. Fortress metal railing and lighted steps add style and safety.
The end result is a beautiful porch that is perfect for intimate family times as well as larger gatherings.
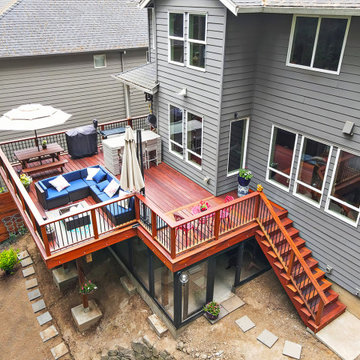
This beautiful Brazilian Cumaru picture-framed deck was built as a dry deck that sits over a closed-in workspace/shop for the homeowner. This project features aluminum balusters, low-voltage LED lighting featured around the perimeters and within the stairs, and also features a Chinese Statuette on the corner railing at the top of the stairs.
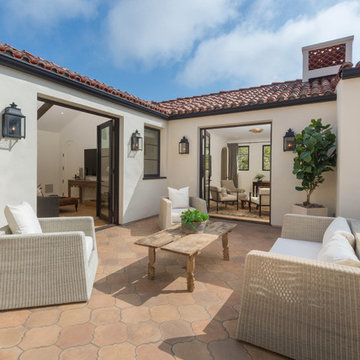
Example of a tuscan metal railing balcony container garden design in Los Angeles with no cover
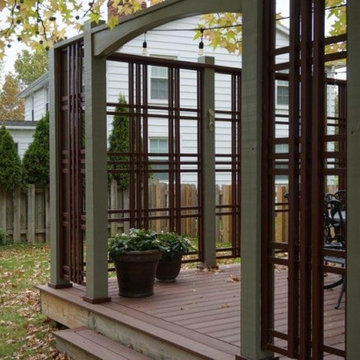
Custom privacy screening around composite deck. Wood fencing with gates connect neighboring yards.
Large arts and crafts backyard ground level privacy and wood railing deck photo in Cleveland with a pergola
Large arts and crafts backyard ground level privacy and wood railing deck photo in Cleveland with a pergola

Deck - contemporary rooftop rooftop wood railing deck idea in New York with no cover
Outdoor Design Ideas
1












