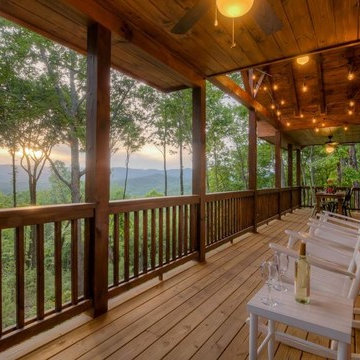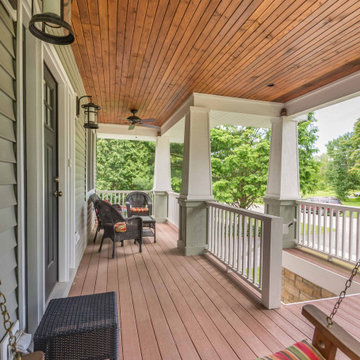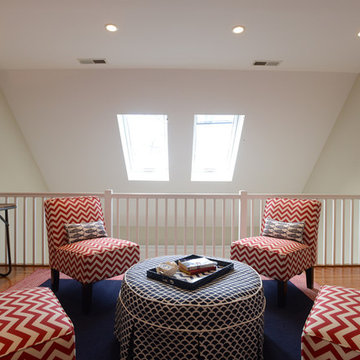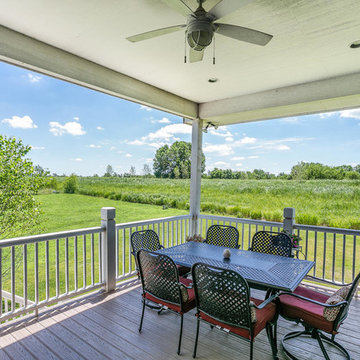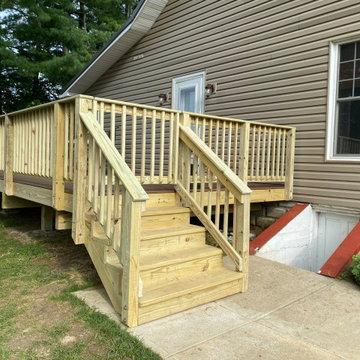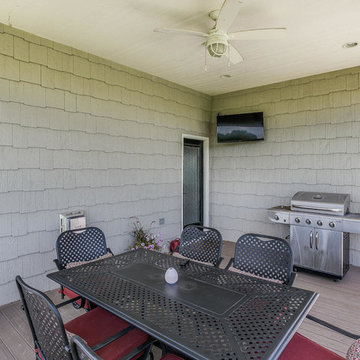Refine by:
Budget
Sort by:Popular Today
1 - 20 of 936 photos
Item 1 of 3
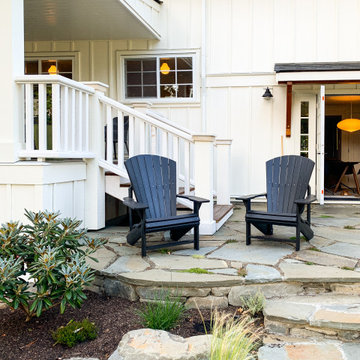
Flagstone patio with creeping thyme and black adirondack chairs.
Example of a large country backyard ground level wood railing deck design in San Francisco with a fire pit and no cover
Example of a large country backyard ground level wood railing deck design in San Francisco with a fire pit and no cover
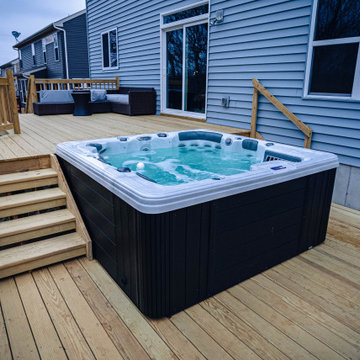
Because of the steep backyard on this home in Batavia, we built a large two tier deck with an integrated hot tub, grill space, and seating area to entertain friends and family.
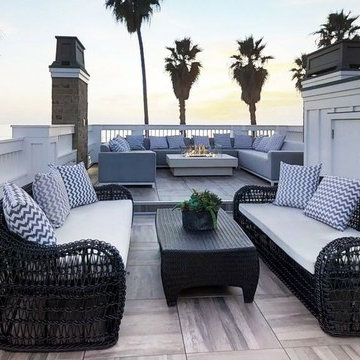
Joana Morrison
Inspiration for a large contemporary wood railing balcony remodel in Los Angeles with a fire pit and an awning
Inspiration for a large contemporary wood railing balcony remodel in Los Angeles with a fire pit and an awning
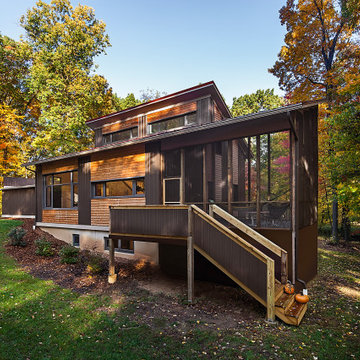
photography by Jeff Garland
This is an example of a mid-sized modern screened-in and wood railing side porch design in Detroit with decking and a roof extension.
This is an example of a mid-sized modern screened-in and wood railing side porch design in Detroit with decking and a roof extension.
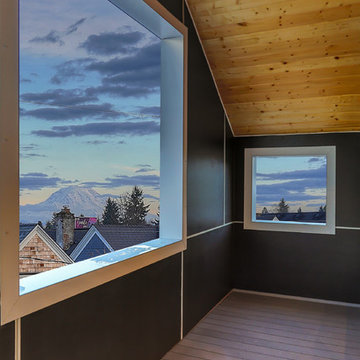
The top floor decks, or loggia, offer covered space ideal for the Pacific Northwest climate
Mid-sized trendy wood railing balcony photo in Seattle with a roof extension
Mid-sized trendy wood railing balcony photo in Seattle with a roof extension
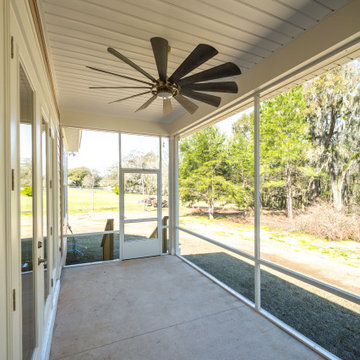
Custom screened in porch with an outdoor fan and white aluminum screen frame.
Inspiration for a mid-sized timeless concrete screened-in and wood railing back porch remodel with a roof extension
Inspiration for a mid-sized timeless concrete screened-in and wood railing back porch remodel with a roof extension
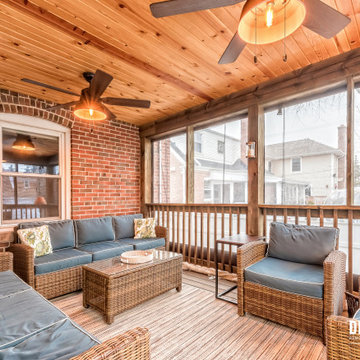
A brand new space for the family to enjoy the beautiful summer day in Chicago. This beautiful deck enhances the homes even on the outside
Mid-sized trendy backyard ground level privacy and wood railing deck photo in Chicago with a roof extension
Mid-sized trendy backyard ground level privacy and wood railing deck photo in Chicago with a roof extension
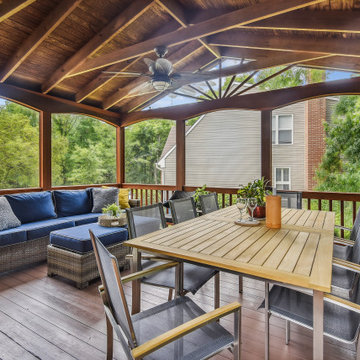
This serene screened-in back porch is the perfect setting for entertaining and family dining. The table can accommodate 8 people normally and up to 12 by using the two self-storing leaves. And a comfy sectional offers a spot for conversation or simply reading a book and enjoying the afternoon.
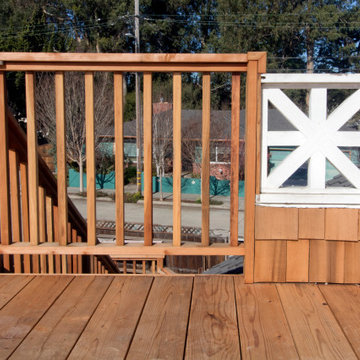
New deck/ balcony and staircase design for a 100 year home. We helped with both permitting and construction documents. The staircase and deck/ balcony provides access to the 2nd floor of the home, gives expansive views, and provides an egress route in case of emergency. Note that the homeowner still plans to do some additional work, including some paint and stain work as well as landscaping at the base of the stairway.

Inspiration for a large transitional concrete screened-in and wood railing back porch remodel in Boston with a roof extension
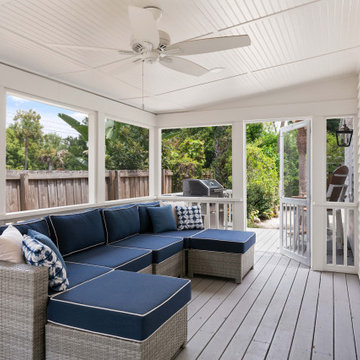
This screened side porch creates another family gathering spot. The screened porch is essential in this coastal region and was an addition to the original structure during this renovation.
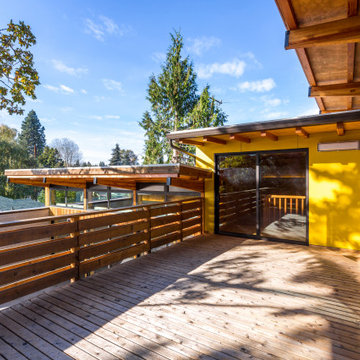
Example of a mid-sized 1950s backyard second story privacy and wood railing deck design in Seattle with a roof extension
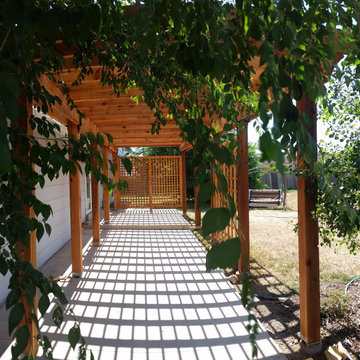
K&A Construction has completed hundreds of decks over the years. This is a sample of some of those projects in an easy to navigate project. K&A Construction takes pride in every deck, pergola, or outdoor feature that we design and construct. The core tenant of K&A Construction is to create an exceptional service and product for an affordable rate. To achieve this goal we commit ourselves to exceptional service, skilled crews, and beautiful products.
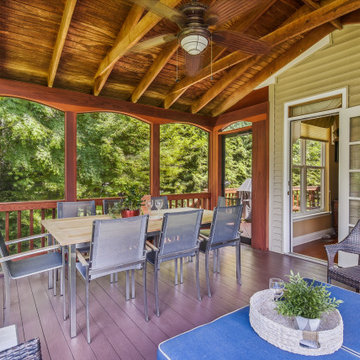
This serene screened-in back porch is the perfect setting for entertaining and family dining. The table can accommodate 8 people normally and up to 12 by using the two self-storing leaves. And a comfy sectional offers a spot for conversation or simply reading a book and enjoying the afternoon.
Outdoor Design Ideas
1












