Refine by:
Budget
Sort by:Popular Today
1 - 20 of 6,350 photos

Adding a screen room under an open deck is the perfect use of space! This outdoor living space is the best of both worlds. Having an open deck leading from the main floor of a home makes it easy to enjoy throughout the day and year. This custom space includes a concrete patio under the footprint of the deck and includes Heartlands custom screen room system to prevent bugs and pests from being a bother!
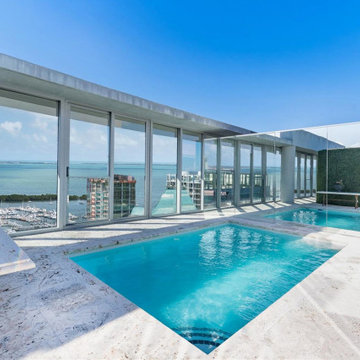
Large trendy rooftop stone and rectangular aboveground and privacy pool photo in Miami
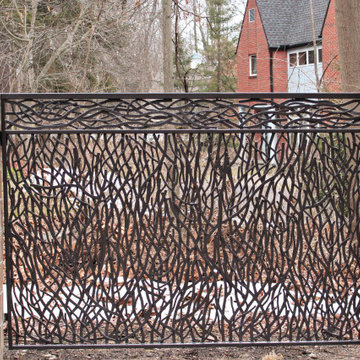
Custom wrought iron fencing, wavy contemporary metal panels, steel privacy screen for neighbors, decorative metal fencing design.
To read more about this project, click here or start at the Great Lakes Metal Fabrication metal railing page
To read more about this project, click here or start at the Great Lakes Metal Fabrication metal railing page
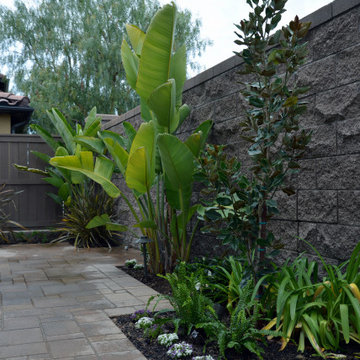
Design ideas for a contemporary privacy and partial sun side yard concrete paver landscaping in San Diego.
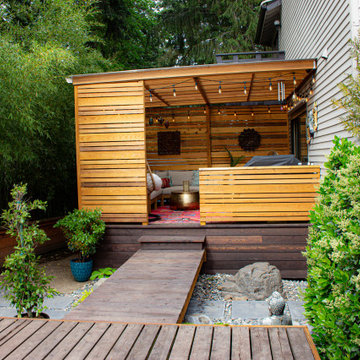
This compact, urban backyard was in desperate need of privacy. We created a series of outdoor rooms, privacy screens, and lush plantings all with an Asian-inspired design sense. Elements include a covered outdoor lounge room, sun decks, rock gardens, shade garden, evergreen plant screens, and raised boardwalk to connect the various outdoor spaces. The finished space feels like a true backyard oasis.

The Valero Family wanted a new area where they could have foliage growing and covering an area that faced the neighbors for more privacy and also to enhance the look of their backyard. Privacy fence, new landscaping , palm trees and beach pebbles were installed in this area,

The Fox family wanted to have plenty of entertainment space in their backyard retreat. We also were able to continue using the landscape lighting to help the steps be visible at night and also give a elegant and modern look to the space.

Jonathan Pearlman Elevation Architects
Inspiration for a traditional privacy side yard landscaping in San Francisco.
Inspiration for a traditional privacy side yard landscaping in San Francisco.
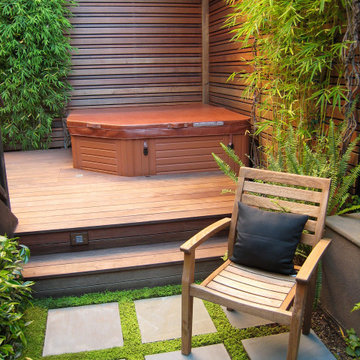
a raised deck was added so that a new corner spa could be nestled into the garden and be seat height, eliminating the need for steps up to a tall hot tub. A removable section of the deck allows access to the mechanical panel in the spa. A cut-corner spa was selected to allow more circulation around the spa. Custom lattice panels with a narrow trellis top complete the spa experience and provide privacy from adjacent houses in this tiny urban garden.

Design ideas for a huge coastal privacy and full sun backyard concrete paver and stone fence formal garden in Orange County for summer.

This garden path was created next to the new master bedroom addition we designed as part of the Orr Residence renovation. The curving limestone paver path is defined by the plantings. RDM and the client selected plantings that are very happy in the shade as this part of the yard gets very little direct sunlight. Check out the rest of the Orr Residence photos as this project was all about outdoor living!
This photo was one of the most popular "Design" images on Houzz in 2012 - http://www.houzz.com/ideabooks/1435436/thumbs/pt=fdc1686efe3dfb19657036963f01ae47/Houzz--Best-of-Remodeling-2012---Landscapes - and added to over 11,000 Ideabooks

The backyard is small and uninviting until we transformed it into a comfortable and functional area for entertaining
Inspiration for a small contemporary privacy and full sun backyard landscaping in New York.
Inspiration for a small contemporary privacy and full sun backyard landscaping in New York.

Design ideas for a contemporary privacy backyard concrete paver landscaping in Orange County.
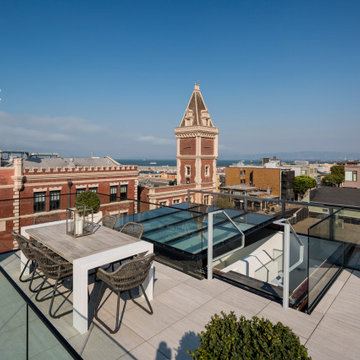
Example of a large minimalist rooftop rooftop privacy and glass railing deck design in Los Angeles with no cover
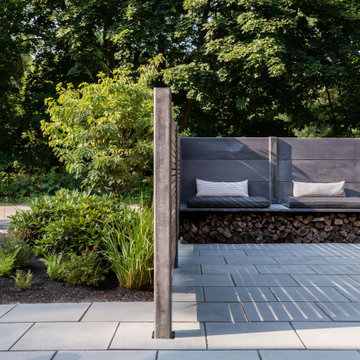
We designed this lovely, private dining area with custom wood-slat screens and a concrete kitchen complete with seating, grilling, counters and wood storage.
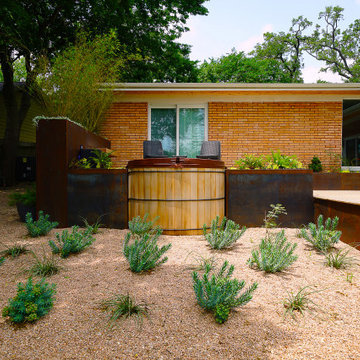
This project combines three main strengths of Smash Design Build: architecture, landscape, and craftsmanship in concise and composed spaces. Lush planting in modern, rusting steel planters surround wooden decks, which feature a Japanese soaking tub.
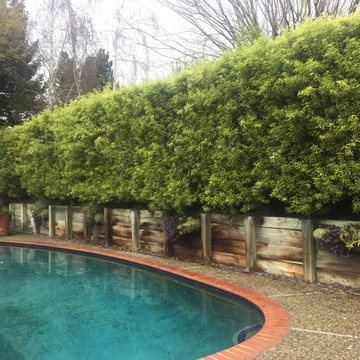
One Year since this all began....
Photo of a mid-sized traditional privacy and partial sun backyard landscaping in San Francisco.
Photo of a mid-sized traditional privacy and partial sun backyard landscaping in San Francisco.
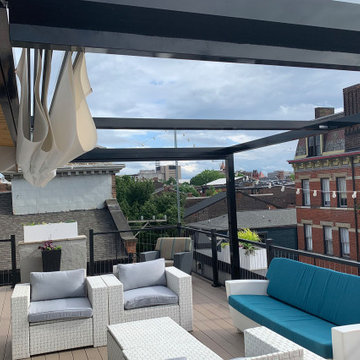
ShadeFX customized a 10’ x 16’ shade structure and manual retractable canopy for a rooftop terrace in Cincinnati. The sleek black frame matches seamlessly with the renovation while protecting the homeowners from the afternoon sun.
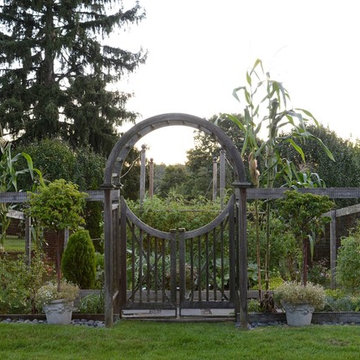
Photography by Stacy Bass
Design ideas for a large traditional privacy and partial sun backyard concrete paver formal garden in Other for fall.
Design ideas for a large traditional privacy and partial sun backyard concrete paver formal garden in Other for fall.
Outdoor Design Ideas
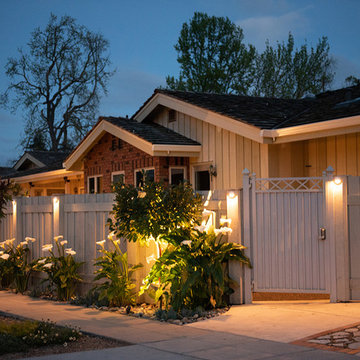
Photo of a transitional privacy concrete paver landscaping in San Francisco.
1











