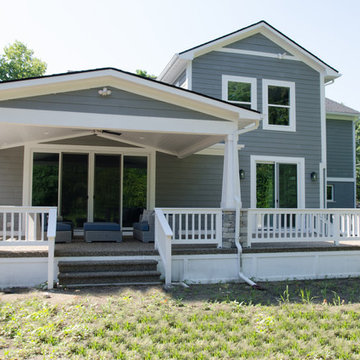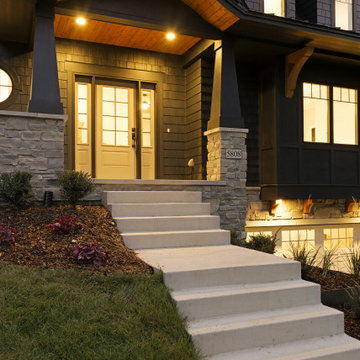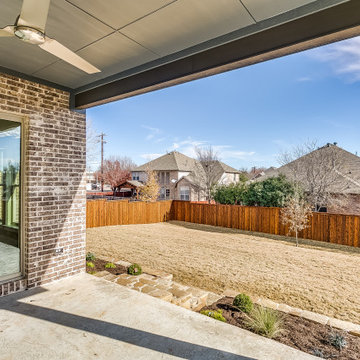Refine by:
Budget
Sort by:Popular Today
41 - 60 of 1,060 photos
Item 1 of 3
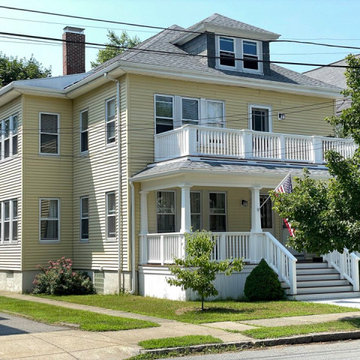
The previous front porch — captured in the “before” photos of the slideshow — was puzzling. The owner of this two-family home in New Bedford wasn’t sure how it had evolved, but both the first- and second-floor porch levels appeared to have been added on top of previous porches, which made for very curious enclosing guardrails. When the owner approached KHS, she was ready to completely remove the haphazard porches and start fresh with something more in keeping with her American Foursquare-style home.
The new porches allow more daylight to reach the interior at both levels, while maintaining privacy from the street with guardrails containing paneled piers and tightly spaced balusters. New wide steps that have lower riser heights set the stage for a gracious entry. Since low maintenance materials were a priority for this homeowner, much of the porch is comprised of Azek trim elements. The porch decking is mahogany. New tapered posts and a gently sloped upper-porch roof meet the inset upper-level guardrail in a manner reminiscent of some of the more traditional porch treatments in the neighborhood. Transforming the porches has transformed this home’s curb appeal.
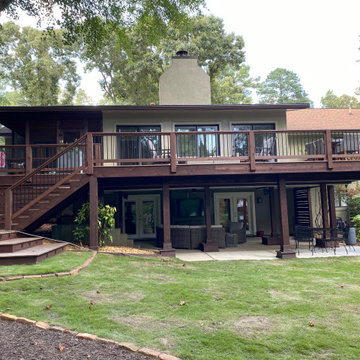
Underdecking porch. Atlanta Curb Appeal also added some visual panache by dressing up the columns, screen frames, and posts with cedar. Cedar is truly a gorgeous choice for decks. Wood stains were also applied to increase durability and to add color. It’s fun to have options! The flooring that was chosen for this new East Cobb deck and porch was also cedar. While most people choose pressure-treated pine in the South for savings, the cedar is a beautiful wood that allows the deck to smell and look fabulous! It’s worth it if it’s in the budget!

This timber column porch replaced a small portico. It features a 7.5' x 24' premium quality pressure treated porch floor. Porch beam wraps, fascia, trim are all cedar. A shed-style, standing seam metal roof is featured in a burnished slate color. The porch also includes a ceiling fan and recessed lighting.
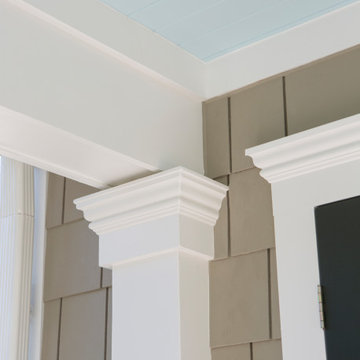
Our Princeton architects designed a new porch for this older home creating space for relaxing and entertaining outdoors. New siding and windows upgraded the overall exterior look. Our architects designed the columns and window trim in similar styles to create a cohesive whole. We designed a wide, open entry staircase with lighting and a handrail on one side.

Huge minimalist stone metal railing porch photo in Atlanta with a roof extension
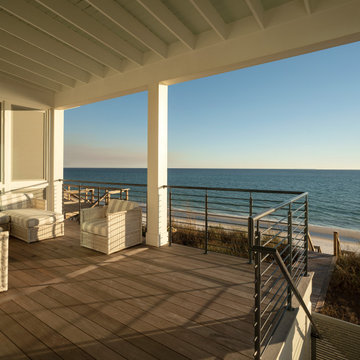
Inspiration for a large coastal metal railing porch remodel in Other with decking and a roof extension
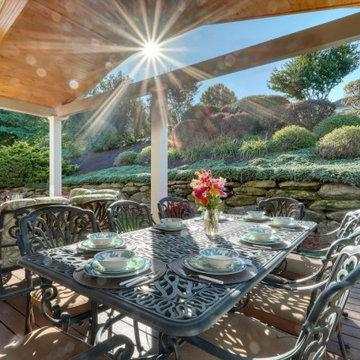
Outdoor Living - Trex Decking, Saddle color
This is an example of a large traditional stamped concrete porch design in Other with a roof extension.
This is an example of a large traditional stamped concrete porch design in Other with a roof extension.
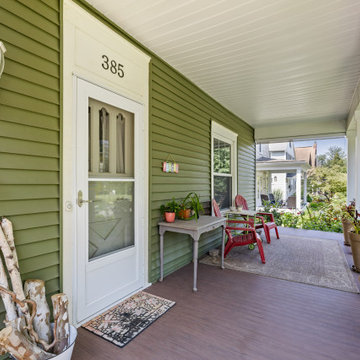
Rebuild of existing porch to correct leaks and replace rotted wood with low maintenance materials.
Large elegant porch photo in Columbus with decking and a roof extension
Large elegant porch photo in Columbus with decking and a roof extension
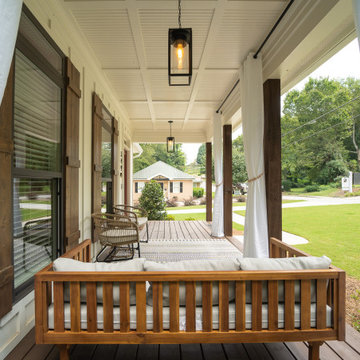
The welcoming Front Covered Porch of The Catilina. View House Plan THD-5289: https://www.thehousedesigners.com/plan/catilina-1013-5289/
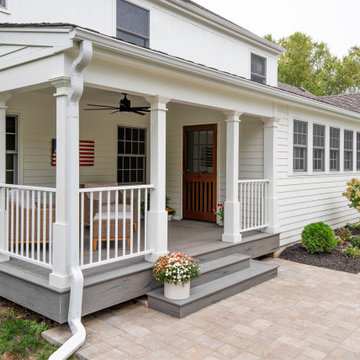
Mid-sized concrete paver metal railing porch idea in Kansas City with a roof extension
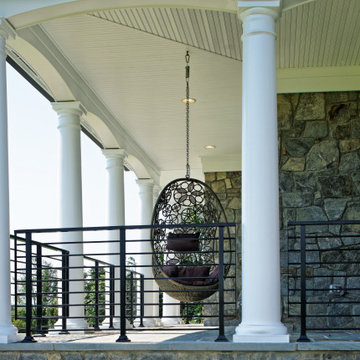
Wrap-around front porch with ample space and hanging swing to enjoy idyllic views of a spacious front yard.
Huge elegant stone metal railing porch photo in DC Metro with a roof extension
Huge elegant stone metal railing porch photo in DC Metro with a roof extension
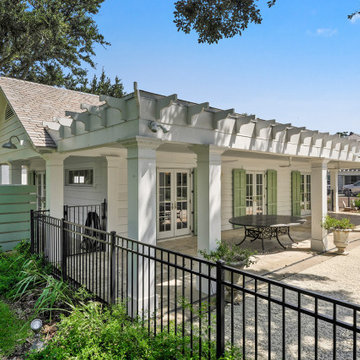
Large french country concrete paver porch photo in New Orleans with a roof extension
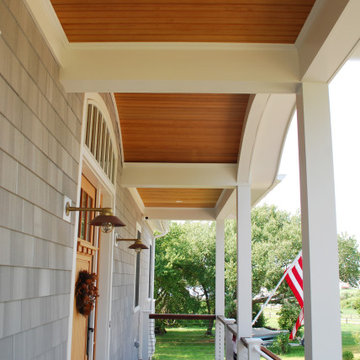
Large beach style cable railing porch idea in Providence with a roof extension
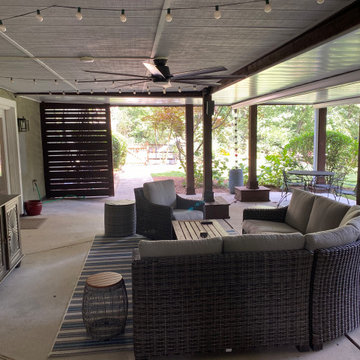
Underdecking porch. Atlanta Curb Appeal also added some visual panache by dressing up the columns, screen frames, and posts with cedar. Cedar is truly a gorgeous choice for decks. Wood stains were also applied to increase durability and to add color. It’s fun to have options! The flooring that was chosen for this new East Cobb deck and porch was also cedar. While most people choose pressure-treated pine in the South for savings, the cedar is a beautiful wood that allows the deck to smell and look fabulous! It’s worth it if it’s in the budget!
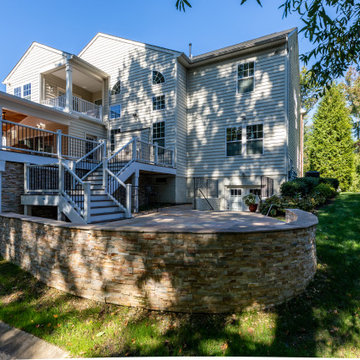
Elegant remodel for this outdoor living space in Alexandria, Virginia,
A new covered porch was built twelve feet behind family room,
A new deck was built around the covered porch, along with two new flagstone patios, and a new pergola.
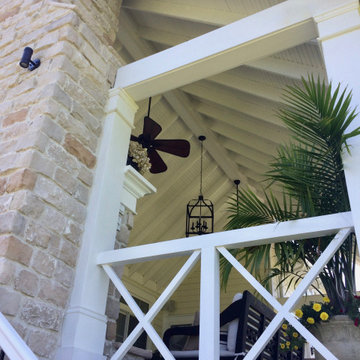
Beautiful stone gas fireplace that warms it's guests with a flip of a switch. This 18'x24' porch easily entertains guests and parties of many types. Trex flooring helps this space to be maintained with very little effort.
Columns Outdoor Design Ideas with a Roof Extension
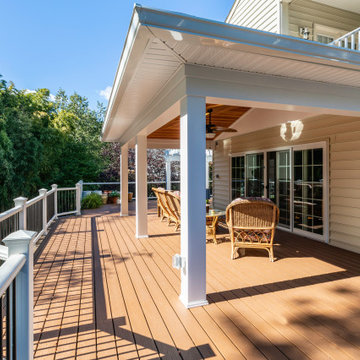
Elegant remodel for this outdoor living space in Alexandria, Virginia,
A new covered porch was built twelve feet behind family room,
A new deck was built around the covered porch, along with two new flagstone patios, and a new pergola.
3












