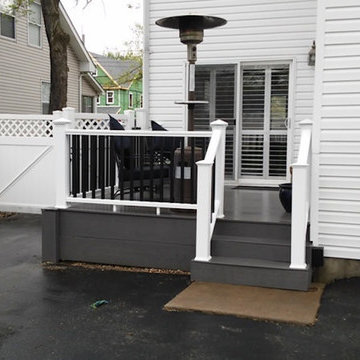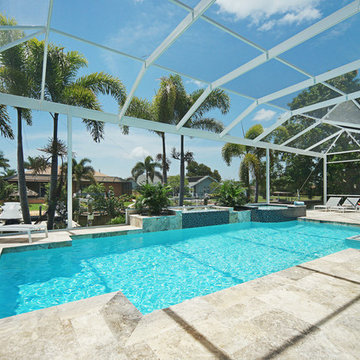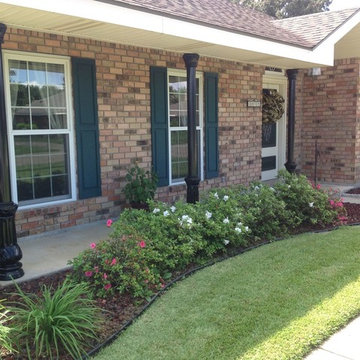Refine by:
Budget
Sort by:Popular Today
161 - 180 of 7,558 photos
Item 1 of 3
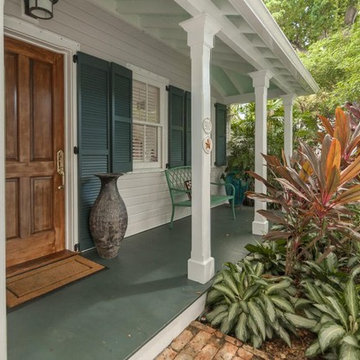
A view of the front porch. Typical Key West conch-style details include painted tongue-and-groove flooring, wood posts and trim, louvered shutters, and exposed roof framing. The ceramic star medallion mounted to the porch post signifies that the project received the highest award for restoration and design from the Historic Florida Keys Foundation.
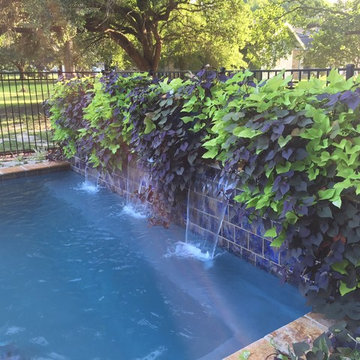
Tile: Coral Rustic Blue
Coping: Gold Travertine
Plaster: Diamond Brite Paradise Blue Mix
Pool fountain - small contemporary backyard rectangular natural pool fountain idea in New Orleans with decking
Pool fountain - small contemporary backyard rectangular natural pool fountain idea in New Orleans with decking
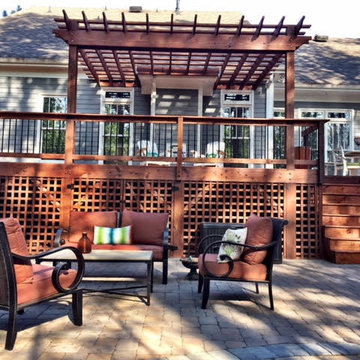
Example of a mid-sized classic backyard patio design in Charlotte with decking and a pergola
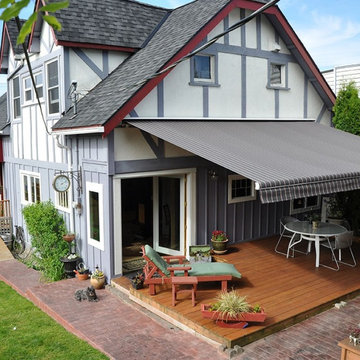
This is an example of a small traditional back porch design in Miami with decking and an awning.
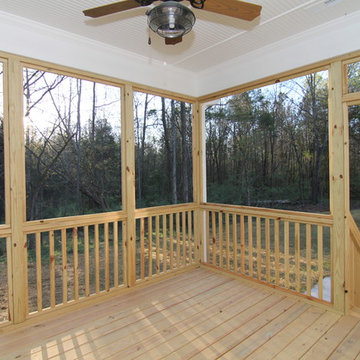
Screen porch with decking flooring, lantern style fan light, beadboad ceiling.
Inspiration for a mid-sized transitional back porch remodel in Raleigh with decking and a roof extension
Inspiration for a mid-sized transitional back porch remodel in Raleigh with decking and a roof extension
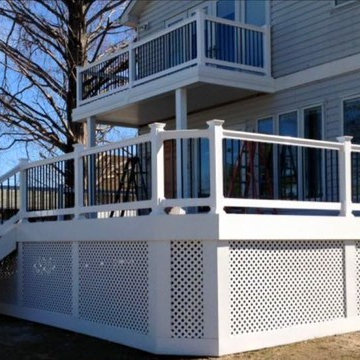
Patio - mid-sized traditional backyard patio idea in Baltimore with decking and no cover
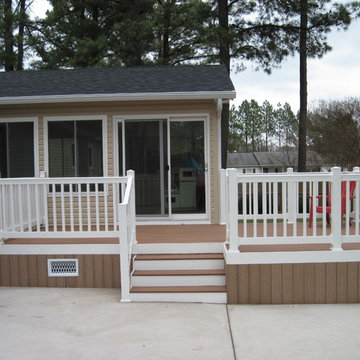
Craig H. Wilson
Inspiration for a small timeless backyard patio remodel in Other with no cover and decking
Inspiration for a small timeless backyard patio remodel in Other with no cover and decking
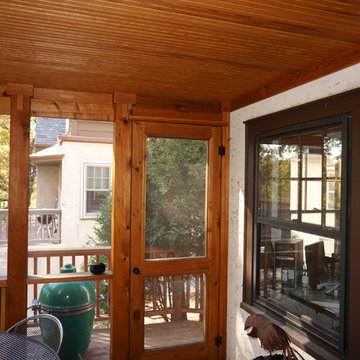
With Minnehaha Creek right outside the back door, this Family Room and Screen Porch Addition takes advantage of the Creek and its' associated open space. Part modern and part traditional, the project sports an abundance of natural Birch trim, stained to match 80 year-old Birch cabinets in other parts of the house. Designed by Albertsson Hansen Architecture. Photos by Greg Schmidt
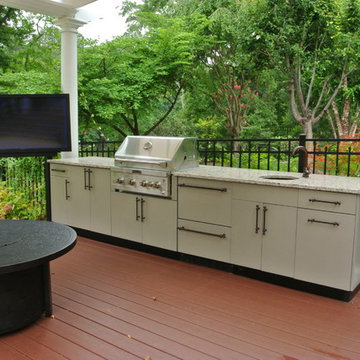
Inspiration for a mid-sized timeless backyard patio kitchen remodel in Baltimore with decking and a pergola
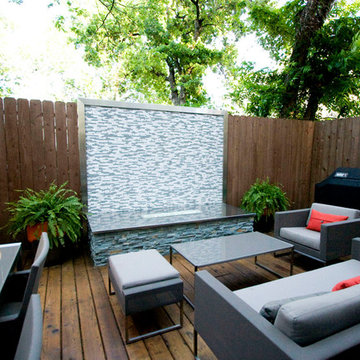
A custom firepit with glass tile, stainless steel counter and stacked stone bring the focus to this patio area. Cooking, dining and seating areas were created to allow for zones when entertaining.
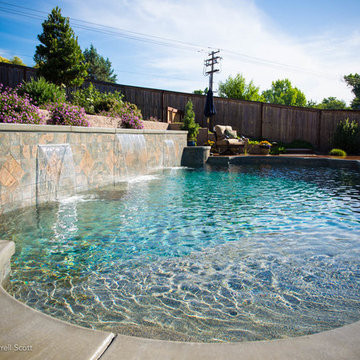
Overview from side of pool area.
Inspiration for a mid-sized timeless backyard rectangular pool fountain remodel in Sacramento with decking
Inspiration for a mid-sized timeless backyard rectangular pool fountain remodel in Sacramento with decking
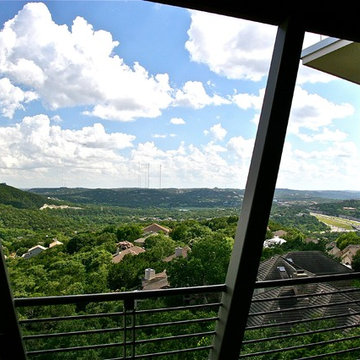
Photos by Alan K. Barley, AIA
Because this home is literally perched off the side of a cliff the covered porches have dramatic views of Austin, Texas.
Screened-In porch, Austin luxury home, Austin custom home, BarleyPfeiffer Architecture, wood floors, sustainable design, sleek design, modern, low voc paint, interiors and consulting, house ideas, home planning, 5 star energy, high performance, green building, fun design, 5 star appliance, find a pro, family home, elegance, efficient, custom-made, comprehensive sustainable architects, natural lighting, Austin TX, Barley & Pfeiffer Architects, professional services, green design, curb appeal, LEED, AIA,
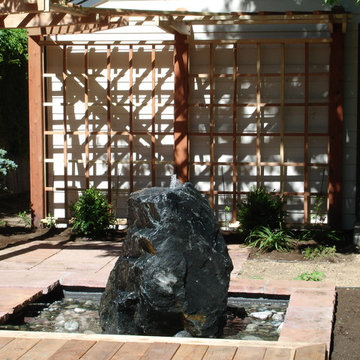
reflecting pool with floating steps and cored granite boulder disappearing fountain. Redwood deck and pergola with lattice.
Inspiration for a mid-sized craftsman partial sun backyard water fountain landscape in Denver with decking for summer.
Inspiration for a mid-sized craftsman partial sun backyard water fountain landscape in Denver with decking for summer.
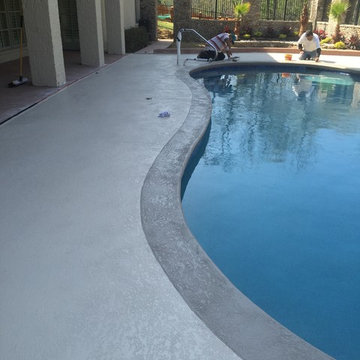
Residential Client: Kool Decking and Stamped and Stained Concrete.
Created & Built by Cuellar Concrete
Example of a large minimalist backyard kidney-shaped lap pool design in Other with decking
Example of a large minimalist backyard kidney-shaped lap pool design in Other with decking
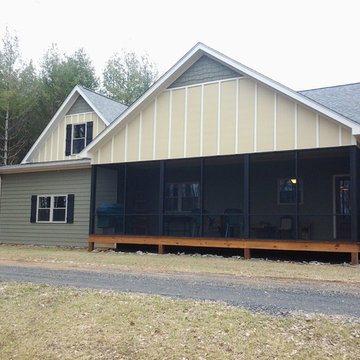
Example of a mid-sized classic backyard patio design in Charlotte with decking and a roof extension
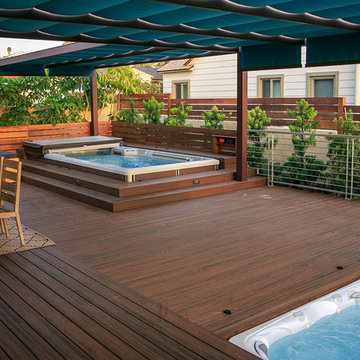
The large deck, family area, and water features were designed for the family to enjoy the San Diego weather.
Large minimalist backyard patio photo in San Diego with decking and an awning
Large minimalist backyard patio photo in San Diego with decking and an awning
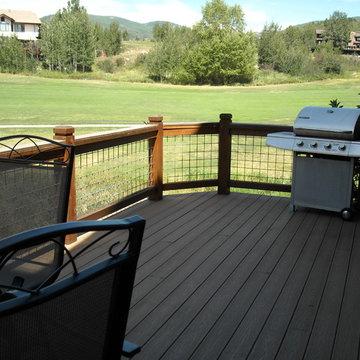
Amaron Folkestad Steamboat Springs Colorado Builder Contractor
Patio - mid-sized traditional backyard patio idea in Denver with decking
Patio - mid-sized traditional backyard patio idea in Denver with decking
Outdoor Design Ideas with Decking
9












