Refine by:
Budget
Sort by:Popular Today
1 - 20 of 7,555 photos
Item 1 of 3
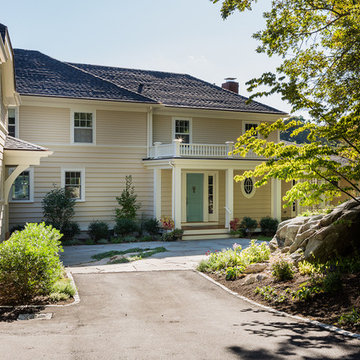
This is an example of a mid-sized traditional front porch design in Boston with decking and a roof extension.
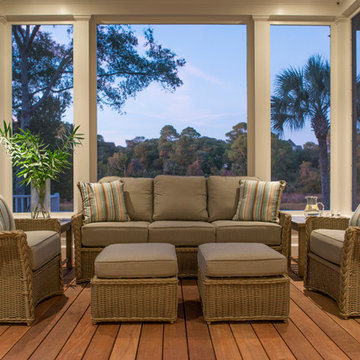
Small transitional screened-in back porch photo in Charleston with decking and a roof extension

Sunspace of Central Ohio, LLC
This is an example of a mid-sized traditional screened-in back porch design in Columbus with decking and a roof extension.
This is an example of a mid-sized traditional screened-in back porch design in Columbus with decking and a roof extension.
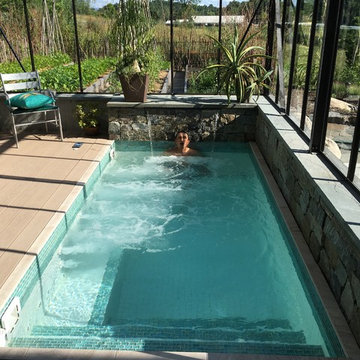
The spa is cool in the summer and warm in the winter. A very energy efficient design, the salt-water spa holds 1200 gallons, is heated with solar electricity from the house PV, and the tub is insulated with a 6" cover in winter. photo: Rebecca Lindenmeyr

Builder: Falcon Custom Homes
Interior Designer: Mary Burns - Gallery
Photographer: Mike Buck
A perfectly proportioned story and a half cottage, the Farfield is full of traditional details and charm. The front is composed of matching board and batten gables flanking a covered porch featuring square columns with pegged capitols. A tour of the rear façade reveals an asymmetrical elevation with a tall living room gable anchoring the right and a low retractable-screened porch to the left.
Inside, the front foyer opens up to a wide staircase clad in horizontal boards for a more modern feel. To the left, and through a short hall, is a study with private access to the main levels public bathroom. Further back a corridor, framed on one side by the living rooms stone fireplace, connects the master suite to the rest of the house. Entrance to the living room can be gained through a pair of openings flanking the stone fireplace, or via the open concept kitchen/dining room. Neutral grey cabinets featuring a modern take on a recessed panel look, line the perimeter of the kitchen, framing the elongated kitchen island. Twelve leather wrapped chairs provide enough seating for a large family, or gathering of friends. Anchoring the rear of the main level is the screened in porch framed by square columns that match the style of those found at the front porch. Upstairs, there are a total of four separate sleeping chambers. The two bedrooms above the master suite share a bathroom, while the third bedroom to the rear features its own en suite. The fourth is a large bunkroom above the homes two-stall garage large enough to host an abundance of guests.
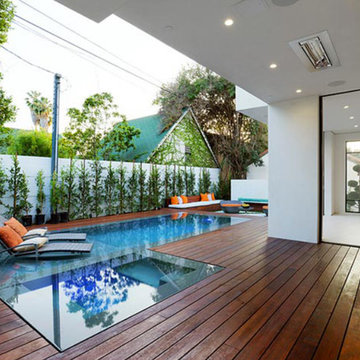
Inspiration for a mid-sized modern backyard l-shaped lap pool remodel in Los Angeles with decking

Screen porch interior
Mid-sized minimalist screened-in back porch photo in Boston with decking and a roof extension
Mid-sized minimalist screened-in back porch photo in Boston with decking and a roof extension
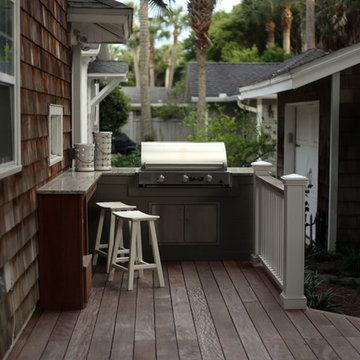
Photo by Celeste Burns Photography
Inspiration for a small coastal backyard patio kitchen remodel in Jacksonville with decking and no cover
Inspiration for a small coastal backyard patio kitchen remodel in Jacksonville with decking and no cover

A rustic log and timber home located at the historic C Lazy U Ranch in Grand County, Colorado.
Mid-sized mountain style screened-in back porch idea in Denver with decking and a roof extension
Mid-sized mountain style screened-in back porch idea in Denver with decking and a roof extension
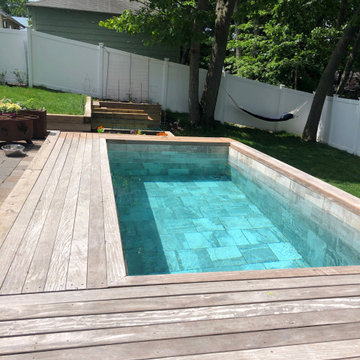
Soake Pool project complete! This is one of our favorites. The customer had a super tight space with a walk out patio that was about 4' above ground. Pool was installed above ground and a wood deck was built up to and around it. Great use of space and super appealing!

This Year Round Betterliving Sunroom addition in Rochester, MA is a big hit with friends and neighbors alike! After seeing neighbors add a sunroom to their home – this family had to get one (and more of the neighbors followed in their footsteps, too)! Our design expert and skilled craftsmen turned an open space into a comfortable porch to keep the bugs and elements out!This style of sunroom is called a fill-in sunroom because it was built into the existing porch. Fill-in sunrooms are simple to install and take less time to build as we can typically use the existing porch to build on. All windows and doors are custom manufactured at Betterliving’s facility to fit under the existing porch roof.
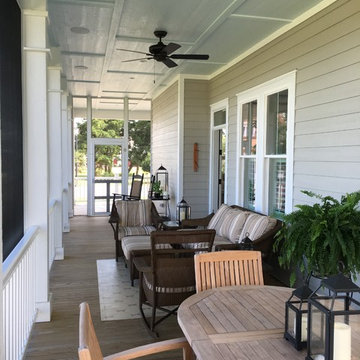
Mid-sized beach style screened-in front porch photo in Other with decking and a roof extension

Using a refined palette of quality materials set within a striking and elegant design, the space provides a restful and sophisticated urban garden for a professional couple to be enjoyed both in the daytime and after dark. The use of corten is complimented by the bold treatment of black in the decking, bespoke screen and pergola.
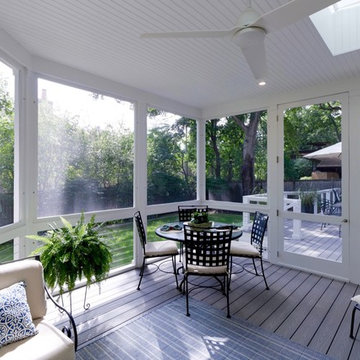
New deck and screened porch overlooking back yard. All structural wood is completely covered in composite trim and decking for a long lasting, easy to maintain structure. Custom composite handrails and stainless steel cables provide a nearly uninterrupted view of the back yard.
Architecture and photography by Omar Gutiérrez, NCARB
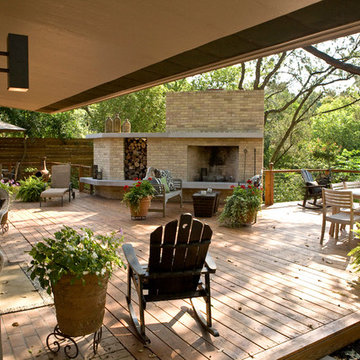
Inspiration for a large 1960s backyard patio remodel in Austin with a fire pit, decking and an awning
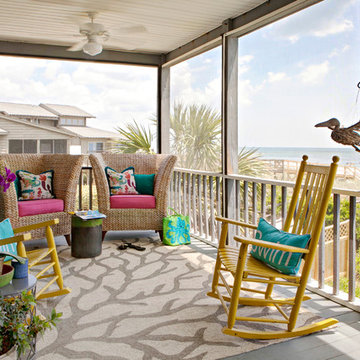
Timeless Memories Photography
Inspiration for a large coastal screened-in back porch remodel in Charleston with decking and a roof extension
Inspiration for a large coastal screened-in back porch remodel in Charleston with decking and a roof extension
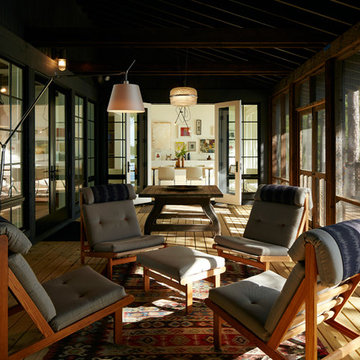
This is an example of a large rustic side porch design in Birmingham with decking and a roof extension.
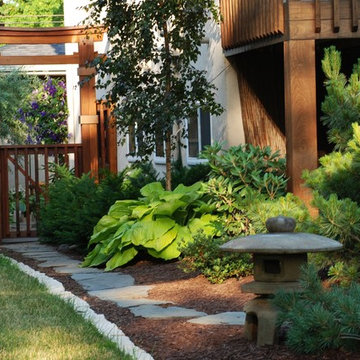
Remember Some 3500 years ago this design was set down for Tori Gates. If you like what you see no matter where you are maybe I can do something for you.
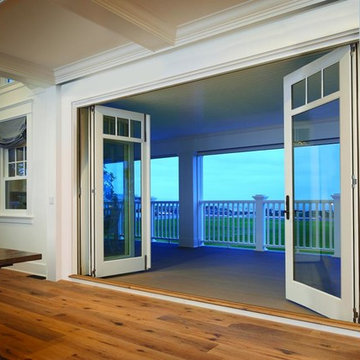
Marvin Bi-Fold Door opens wide to invite fresh air in.
What statement is your door making? The right door can say a lot about a home. That’s why AVI offers a wide selection of door options from Marvin. Choose from sliding and swinging patio doors, scenic doors and more. All complemented by a full variety of hardware finishes and styles, interior wood and endless exterior door choices.
Outdoor Design Ideas with Decking
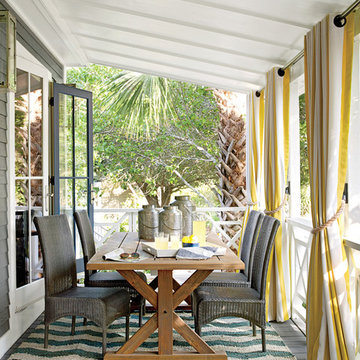
“Courtesy Coastal Living, a division of Time Inc. Lifestyle Group, photograph by Tria Giovan and Jean Allsopp. COASTAL LIVING is a registered trademark of Time Inc. Lifestyle Group and is used with permission.”
1











