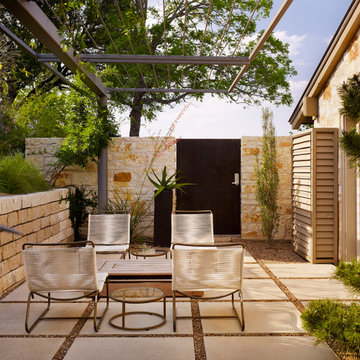Refine by:
Budget
Sort by:Popular Today
1 - 20 of 120,994 photos
Item 1 of 3
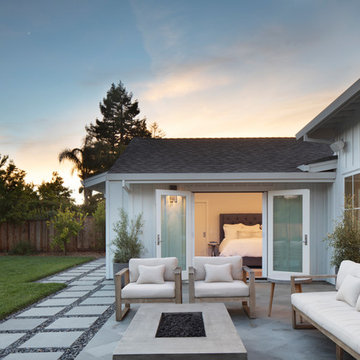
Exterior view of master bedroom addition with french doors to the exterior patio
Example of a mid-sized farmhouse tile patio design in San Francisco with no cover
Example of a mid-sized farmhouse tile patio design in San Francisco with no cover
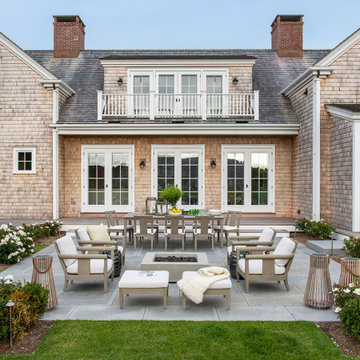
Inspiration for a coastal patio remodel in Providence with a fire pit and no cover
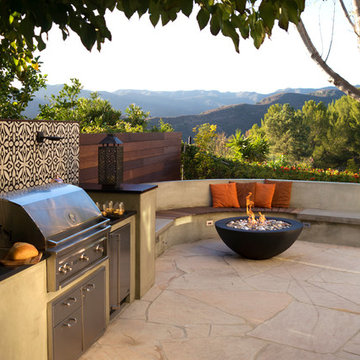
The bench curves around the space and connects with the kitchen area. The fire bowl, which nestles in the circular part of the bench, is oversized as not to be overwhelmed by the open space.
Photo by Marcus Teply,

Patio kitchen - mid-sized country backyard tile patio kitchen idea in Phoenix with a pergola

Example of a 1950s backyard concrete patio design in San Francisco with a fire pit and no cover

arbor over outdoor kitchen in Palo Alto
Inspiration for a mid-sized timeless backyard tile patio kitchen remodel in San Francisco with a pergola
Inspiration for a mid-sized timeless backyard tile patio kitchen remodel in San Francisco with a pergola
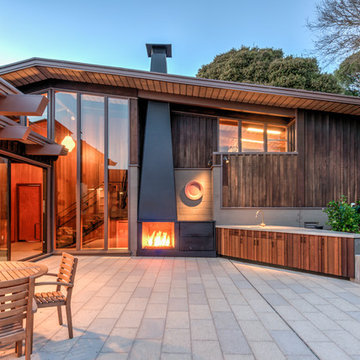
Treve Johnson
Example of a large mid-century modern backyard concrete paver patio design in San Francisco with no cover and a fireplace
Example of a large mid-century modern backyard concrete paver patio design in San Francisco with no cover and a fireplace
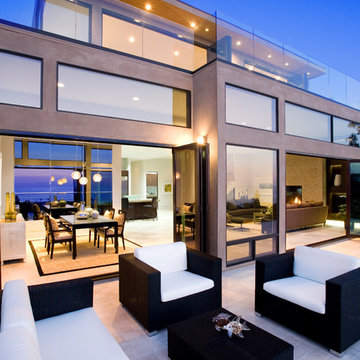
Design: Abodwell Interior Design | Photographer: Dennis Owen — in Laguna Beach, CA.
Inspiration for a mid-sized contemporary backyard tile patio remodel in Orange County with no cover
Inspiration for a mid-sized contemporary backyard tile patio remodel in Orange County with no cover
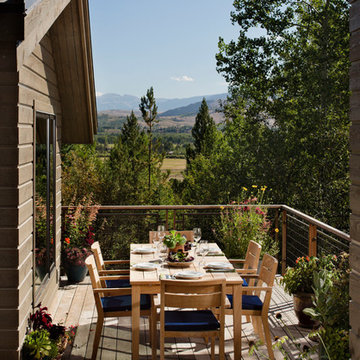
Custom Home in Jackson Hole, WY
Paul Warchol Photography
Deck container garden - small rustic backyard deck container garden idea in Other with no cover
Deck container garden - small rustic backyard deck container garden idea in Other with no cover

Already partially enclosed by an ipe fence and concrete wall, our client had a vision of an outdoor courtyard for entertaining on warm summer evenings since the space would be shaded by the house in the afternoon. He imagined the space with a water feature, lighting and paving surrounded by plants.
With our marching orders in place, we drew up a schematic plan quickly and met to review two options for the space. These options quickly coalesced and combined into a single vision for the space. A thick, 60” tall concrete wall would enclose the opening to the street – creating privacy and security, and making a bold statement. We knew the gate had to be interesting enough to stand up to the large concrete walls on either side, so we designed and had custom fabricated by Dennis Schleder (www.dennisschleder.com) a beautiful, visually dynamic metal gate. The gate has become the icing on the cake, all 300 pounds of it!
Other touches include drought tolerant planting, bluestone paving with pebble accents, crushed granite paving, LED accent lighting, and outdoor furniture. Both existing trees were retained and are thriving with their new soil. The garden was installed in December and our client is extremely happy with the results – so are we!
Photo credits, Coreen Schmidt

Patio - large rustic backyard stone patio idea in Sacramento with a fire pit and no cover
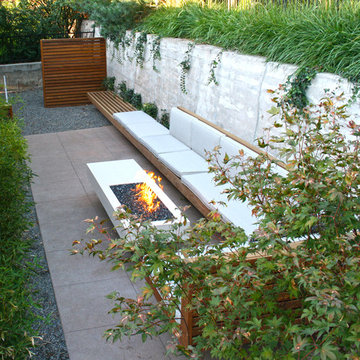
Fifty years ago, a sculptor, Jean Neufeld, moved into a new home at 40 South Bellaire Street in Hilltop. The home, designed by a noted passive solar Denver architect, was both her house and her studio. Today the home is a piece of sculpture – a testament to the original architect’s artistry; and amid the towering, new, custom homes of Hilltop, is a reminder that small things can be highly prized.
The ‘U’ shaped, 2100 SF existing house was designed to focus on a south facing courtyard. When recently purchased by the new owners, it still had its original red metal kitchen cabinets, birch cabinetry, shoji screen walls, and an earth toned palette of materials and colors. Much of the original owners’ furniture was sold with the house to the new owners, a young couple with a passion for collecting contemporary art and mid-century modern era furniture.
The original architect designed a house that speaks of economic stewardship, environmental quality, easy living and simple beauty. Our remodel and renovation extends on these intentions. Ultimately, the goal was finding the right balance between old and new by recognizing the inherent qualities in a house that quietly existed in the midst of a neighborhood that has lost sight of its heritage.

The loveseat and pergola provide a shady resting spot behind the garage in this city garden.
Example of a small island style backyard brick patio container garden design in Chicago with a pergola
Example of a small island style backyard brick patio container garden design in Chicago with a pergola

photo - Mitchel Naquin
Inspiration for a large contemporary courtyard stone patio fountain remodel in New Orleans with no cover
Inspiration for a large contemporary courtyard stone patio fountain remodel in New Orleans with no cover

Small spaces can provide big challenges. These homeowners wanted to include a lot in their tiny backyard! There were also numerous city restrictions to comply with, and elevations to contend with. The design includes several seating areas, a fire feature that can be seen from the home's front entry, a water wall, and retractable screens.
This was a "design only" project. Installation was coordinated by the homeowner and completed by others.
Photos copyright Cascade Outdoor Design, LLC

Unlimited Style Photography
Small trendy backyard patio photo in Los Angeles with a fire pit and a pergola
Small trendy backyard patio photo in Los Angeles with a fire pit and a pergola
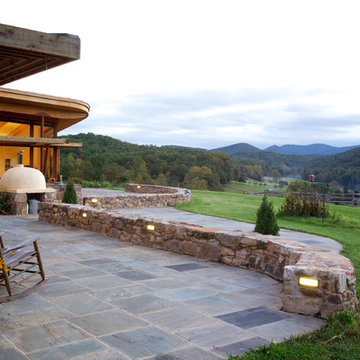
Brett Winter Lemon Photography
Example of a mountain style backyard stone patio design in Portland Maine with no cover and a fire pit
Example of a mountain style backyard stone patio design in Portland Maine with no cover and a fire pit
Outdoor Design Ideas with No Cover and a Pergola

The patio and fire pit align with the kitchen and dining area of the home and flows outward from the redone existing deck.
Inspiration for a mid-sized timeless backyard concrete paver patio remodel in Milwaukee with no cover and a fire pit
Inspiration for a mid-sized timeless backyard concrete paver patio remodel in Milwaukee with no cover and a fire pit
1












