Painted Wood Floor and Concrete Floor Basement Ideas
Refine by:
Budget
Sort by:Popular Today
61 - 80 of 2,218 photos
Item 1 of 3
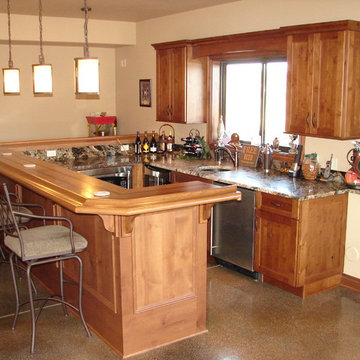
Wet Bar design and photography by Jennifer Hayes with Castle Kitchens and Interiors
Inspiration for a mid-sized transitional walk-out concrete floor basement remodel in Denver with beige walls
Inspiration for a mid-sized transitional walk-out concrete floor basement remodel in Denver with beige walls
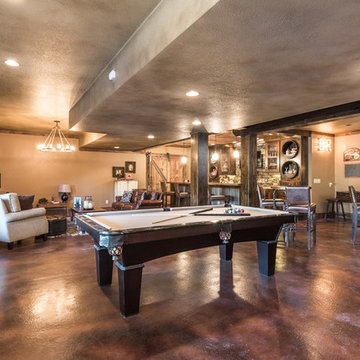
Basement - large rustic walk-out concrete floor and brown floor basement idea in Kansas City with beige walls, a standard fireplace and a stone fireplace
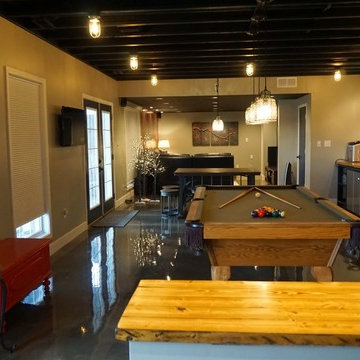
Self
Basement - large modern walk-out concrete floor basement idea in Louisville with gray walls and no fireplace
Basement - large modern walk-out concrete floor basement idea in Louisville with gray walls and no fireplace
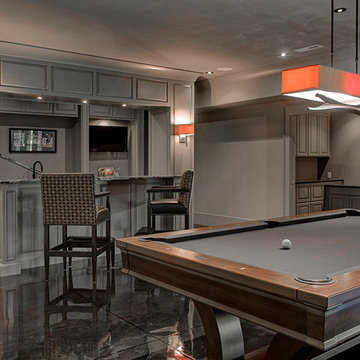
Andrew Jay Mayon - Triad Real Estate Photography - Greensboro, NC
Inspiration for a large contemporary walk-out concrete floor basement remodel in Other with gray walls
Inspiration for a large contemporary walk-out concrete floor basement remodel in Other with gray walls
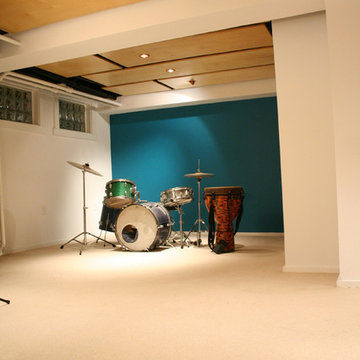
Basement - modern walk-out concrete floor basement idea in DC Metro with blue walls
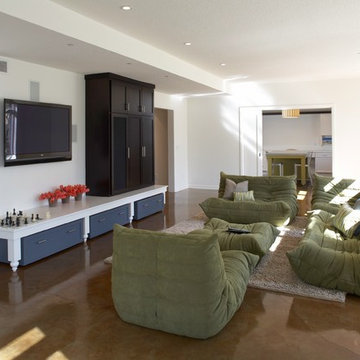
Photography by John Reed Forsman
Example of a large trendy walk-out concrete floor basement design in Minneapolis with white walls and no fireplace
Example of a large trendy walk-out concrete floor basement design in Minneapolis with white walls and no fireplace
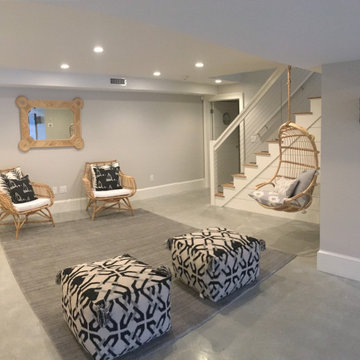
Inspiration for a huge coastal walk-out concrete floor and gray floor basement remodel in Boston with gray walls
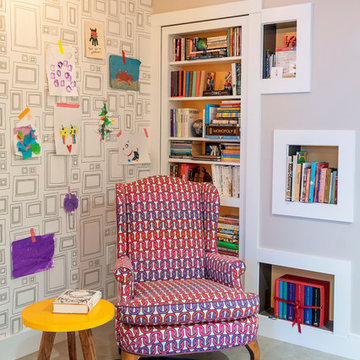
Andrea Cipriani Mecchi: photo
Example of a small eclectic look-out concrete floor and gray floor basement design in Philadelphia with gray walls
Example of a small eclectic look-out concrete floor and gray floor basement design in Philadelphia with gray walls
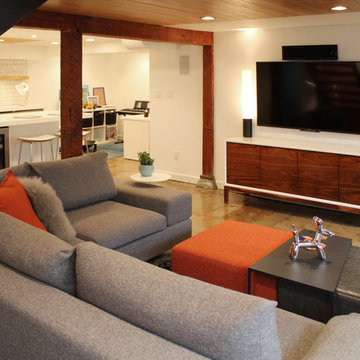
Example of a large minimalist walk-out concrete floor and orange floor basement design in Portland with white walls and no fireplace
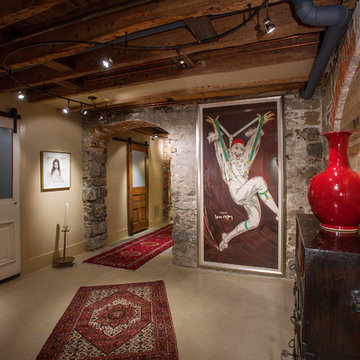
Greg Hadley
Basement - mid-sized transitional concrete floor basement idea in DC Metro with brown walls
Basement - mid-sized transitional concrete floor basement idea in DC Metro with brown walls
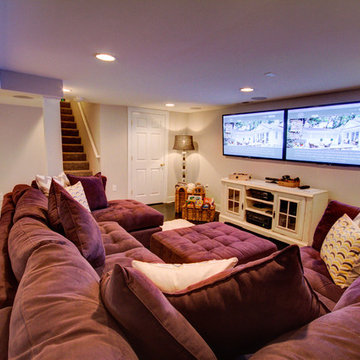
This fun, funky basement space was renovated with both kids and adults in mind. A large sectional is the perfect place to watch the game and another game - at the same time! Thanks to two flat screen TVs, this family can please everyone in the room. A kids space for a ping pong table and drum set sits behind the TV viewing space and a wet bar for drinks and snacks serves everyone. Concrete floors were painted and rugs were used to warm up the space. Surround sound systems were installed into the ceiling and walls for a seamless look. This is the perfect space for entertaining guests of any age.
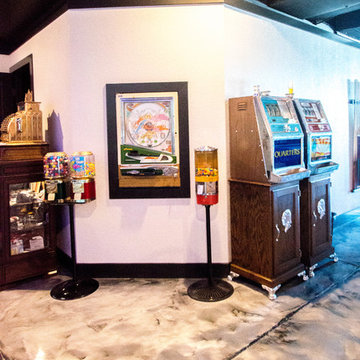
Basement game room focused on retro style games, slot machines, pool table. Owners wanted an open feel with a little more industrial and modern appeal, therefore we left the ceiling unfinished. The floors are an epoxy type finish that allows for high traffic usage, easy clean up and no need to replace carpet in the long term.
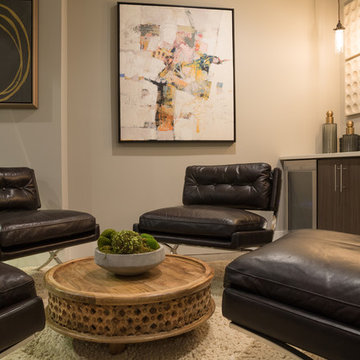
kathy peden photography
Example of a mid-sized urban walk-out concrete floor and gray floor basement design in Denver with gray walls and no fireplace
Example of a mid-sized urban walk-out concrete floor and gray floor basement design in Denver with gray walls and no fireplace
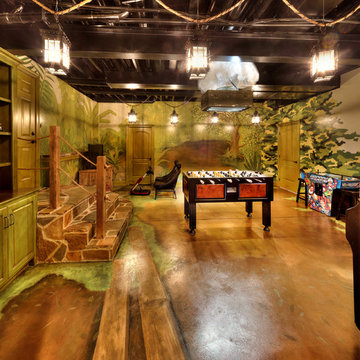
James Maidhof Photography
Example of a large walk-out concrete floor basement design in Kansas City with green walls
Example of a large walk-out concrete floor basement design in Kansas City with green walls
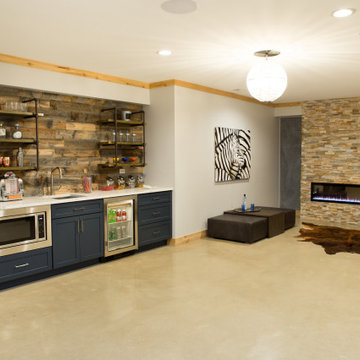
Stacked stone ribbon fireplace adjacent to a wet bar in the Barrington basement remodel.
Basement - huge transitional look-out concrete floor and gray floor basement idea in Chicago with white walls, a ribbon fireplace and a stone fireplace
Basement - huge transitional look-out concrete floor and gray floor basement idea in Chicago with white walls, a ribbon fireplace and a stone fireplace
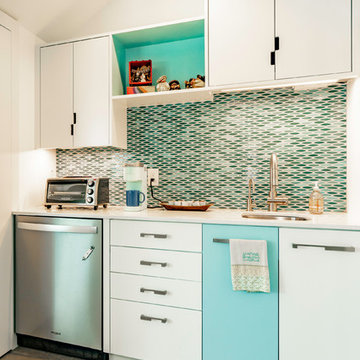
Our inspiration for this home was an updated and refined approach to Frank Lloyd Wright’s “Prairie-style”; one that responds well to the harsh Central Texas heat. By DESIGN we achieved soft balanced and glare-free daylighting, comfortable temperatures via passive solar control measures, energy efficiency without reliance on maintenance-intensive Green “gizmos” and lower exterior maintenance.
The client’s desire for a healthy, comfortable and fun home to raise a young family and to accommodate extended visitor stays, while being environmentally responsible through “high performance” building attributes, was met. Harmonious response to the site’s micro-climate, excellent Indoor Air Quality, enhanced natural ventilation strategies, and an elegant bug-free semi-outdoor “living room” that connects one to the outdoors are a few examples of the architect’s approach to Green by Design that results in a home that exceeds the expectations of its owners.
Photo by Mark Adams Media
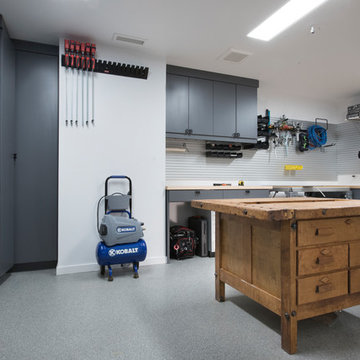
Designed by Lynn Casanova of Closet Works
The home is completely eco-friendly, so formaldehyde free material was a must-have. The client chose a dark gray laminate in our Moonlight color that met his "green" requirement. Aluminum Omni Track wall tracks with specialized accessories were hung along the walls.

Bowling alleys for a vacation home's lower level. Emphatically, YES! The rustic refinement of the first floor gives way to all out fun and entertainment below grade. Two full-length automated bowling lanes make for easy family tournaments
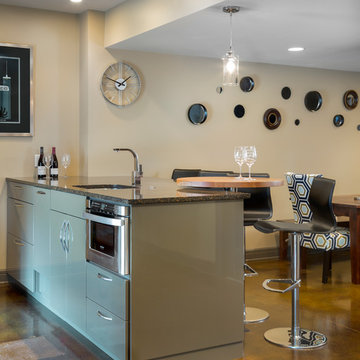
This custom basement bar was created for two homeowners that love to entertain. The formerly unfinished basement had a lot of potential, and we were able to create a theater room, bathroom, bar, eating and lounge area and still have room for a full size pool table. The concrete floors were stained a warm color and the industrial feel of them with the clean and contemporary cabinetry is a delightful contrast. Interior designer: Dani James of Crossroads Interiors.
Bob Greenspan
Painted Wood Floor and Concrete Floor Basement Ideas
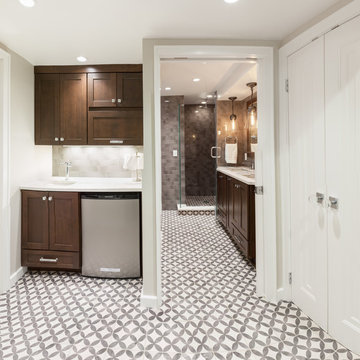
Our clients wanted to create a fully functional basement suite, including bathroom and wet bar. The gorgeous bathroom features a beautiful tiled floor and shower, vanity with two sinks and custom glass shower. The mini-kitchen area includes a refrigerator and sink.
4





