Painted Wood Floor and Vinyl Floor Kids' Room Ideas
Refine by:
Budget
Sort by:Popular Today
41 - 60 of 1,516 photos
Item 1 of 3
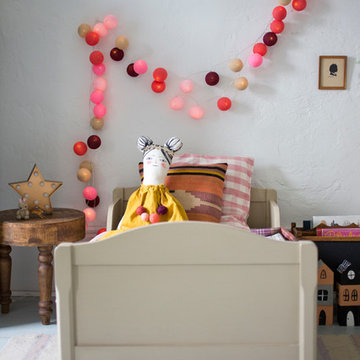
Merilee Liddiard and Shannon Weight
Example of a minimalist girl painted wood floor kids' room design in Salt Lake City
Example of a minimalist girl painted wood floor kids' room design in Salt Lake City
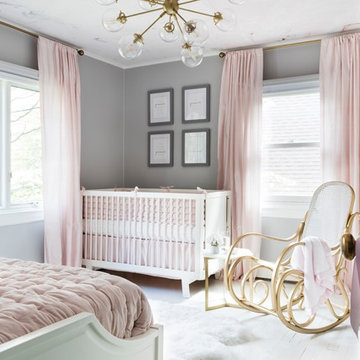
A calm and serene baby girl nursery in Benjamin Moore Silver chain. the windows are covers in RH blackout blush color window panels. and the ceiling with a marble mural on and a sputnik chandelier. All the furniture besides the rocking chair is white. Photography by Hulya Kolabas.
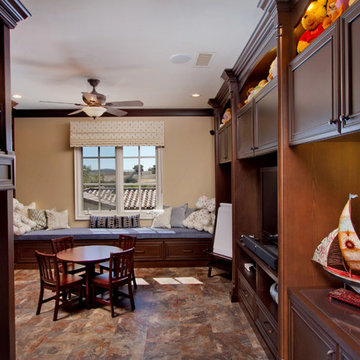
Our clients had moved to San Diego from Virginia and to help their children feel more at home, they wanted to create a children’s playroom that resembles the warm feeling of home. You can imagine how excited the kids were.
Creating the perfect hang out for the kids was a fun experience. We even added specialty details, a loft were the kids could climb up into relax comfortably and read their books, built in media charging station for all their media components. We even designed the media charging station to convert to a desk for future school needs. Placing the TV in the center of the room allows visibility from all areas of the room. For the artistic child, we created a painting station equipped with a floor standing easel and low shallow shelves for easy reach paints, brushes, caulks, colored pencils, etc. A must focal point was a comfortable window seat was essential for Mom and Dad to spend quality time enjoying their children.
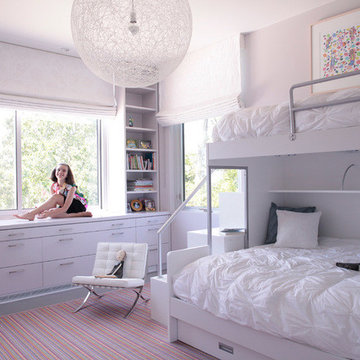
This 7,000 square foot space is a modern weekend getaway for a modern family of four. The owners were looking for a designer who could fuse their love of art and elegant furnishings with the practicality that would fit their lifestyle. They owned the land and wanted to build their new home from the ground up. Betty Wasserman Art & Interiors, Ltd. was a natural fit to make their vision a reality.
Upon entering the house, you are immediately drawn to the clean, contemporary space that greets your eye. A curtain wall of glass with sliding doors, along the back of the house, allows everyone to enjoy the harbor views and a calming connection to the outdoors from any vantage point, simultaneously allowing watchful parents to keep an eye on the children in the pool while relaxing indoors. Here, as in all her projects, Betty focused on the interaction between pattern and texture, industrial and organic.
For more about Betty Wasserman, click here: https://www.bettywasserman.com/
To learn more about this project, click here: https://www.bettywasserman.com/spaces/sag-harbor-hideaway/
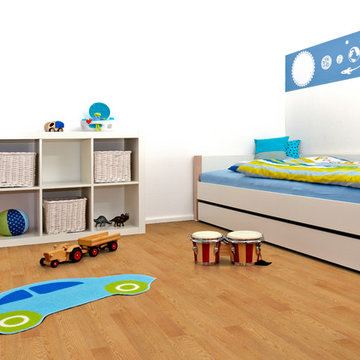
Cambridge laminate flooring by Beaulieu America, Impressive Effect collection
Elegant vinyl floor kids' room photo in Other
Elegant vinyl floor kids' room photo in Other
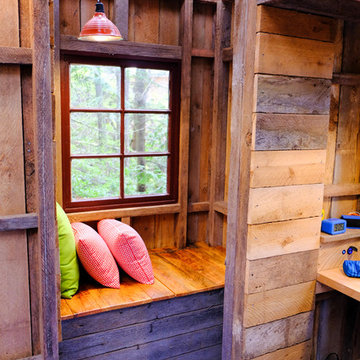
Kids treehouse on Orcas Island WA. All lumber donated by local saw mill.
Example of a small mountain style gender-neutral painted wood floor and blue floor kids' room design in Seattle with brown walls
Example of a small mountain style gender-neutral painted wood floor and blue floor kids' room design in Seattle with brown walls
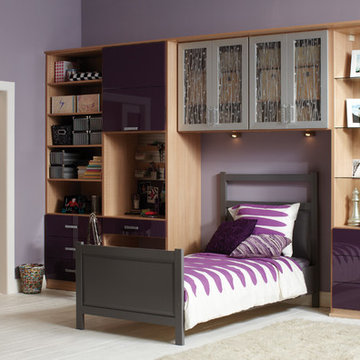
Bedroom Wall Unit with Stylish Details
Large trendy girl painted wood floor and white floor kids' room photo in Seattle with purple walls
Large trendy girl painted wood floor and white floor kids' room photo in Seattle with purple walls
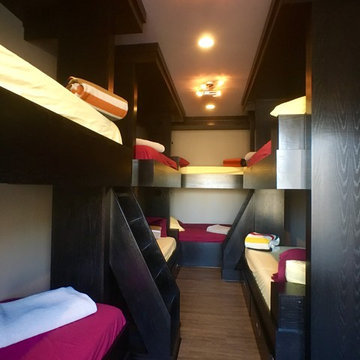
Lowell Custom Home, Lake Geneva, WI.,
Guest bedroom Bunk room with interior lighting and built in ladders
Kids' room - large contemporary gender-neutral gray floor and vinyl floor kids' room idea in Milwaukee with white walls
Kids' room - large contemporary gender-neutral gray floor and vinyl floor kids' room idea in Milwaukee with white walls
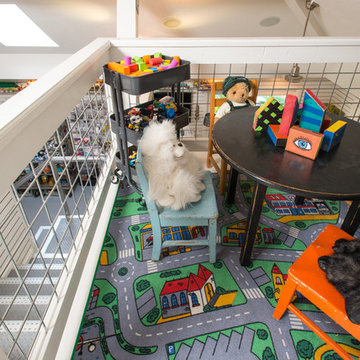
Michael Hunter
Eclectic gender-neutral painted wood floor and multicolored floor playroom photo in Dallas with white walls
Eclectic gender-neutral painted wood floor and multicolored floor playroom photo in Dallas with white walls
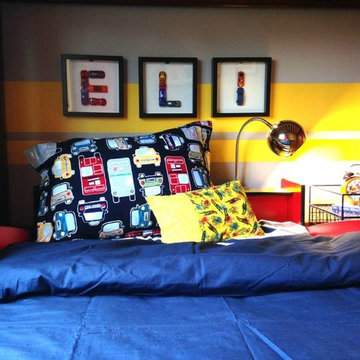
This bedroom was completed after our design was selected by BATC / Special Spaces for their 2014 Design Competition to design a bedroom for four-year-old Eli. Our design focused on creating a fun room for this little boy with a love of all things with wheels (and Ninja Turtles!). The carpet was replaced with durable luxury vinyl planks that mimic wood. A loft bed was added along with a race car bed so that the room can grow with Eli. We incorporated racing stripes along with racing decals. A closet system was added to help keep Eli organized.
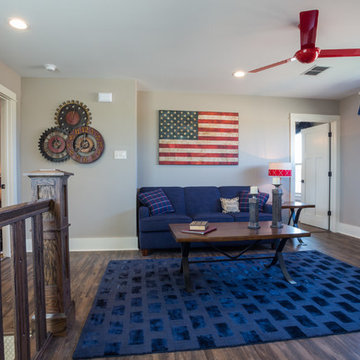
Jerod Foster
Example of an arts and crafts gender-neutral vinyl floor kids' room design in Austin with gray walls
Example of an arts and crafts gender-neutral vinyl floor kids' room design in Austin with gray walls
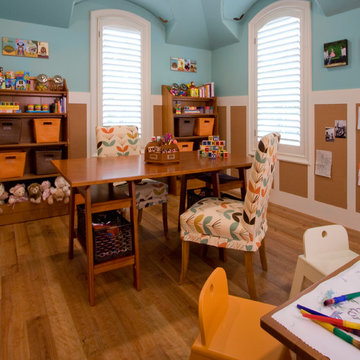
Photo Credit: Janet Lenzen
Childrens' room - large transitional gender-neutral vinyl floor childrens' room idea in Houston with blue walls
Childrens' room - large transitional gender-neutral vinyl floor childrens' room idea in Houston with blue walls
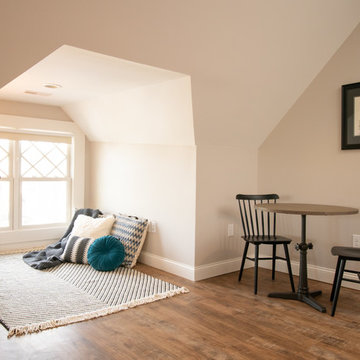
Due to very short ceilings this space seemed impossible to work with. However, we made it a cozy spot for kids or adults! It's a spot to lounge & relax. You can read, nap, draw, or take a quiet break from the hustle and bustle!
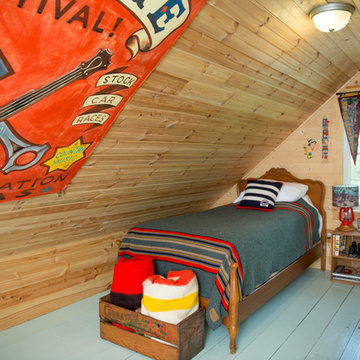
Photo: Jennifer M. Ramos © 2018 Houzz
Cottage gender-neutral painted wood floor and green floor kids' bedroom photo in Austin with brown walls
Cottage gender-neutral painted wood floor and green floor kids' bedroom photo in Austin with brown walls
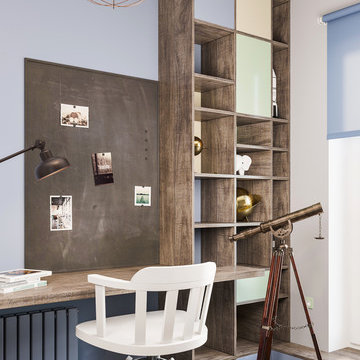
Kids' room - transitional boy painted wood floor and brown floor kids' room idea in Miami with white walls
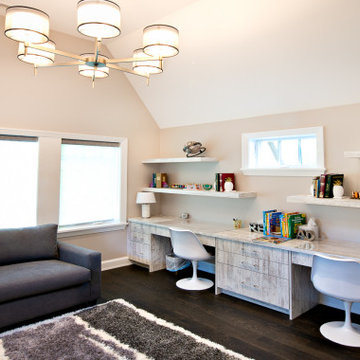
Our firm collaborated on this project as a spec home with a well-known Chicago builder. At that point the goal was to allow space for the home-buyer to envision their lifestyle. A clean slate for further interior work. After the client purchased this home with his two young girls, we curated a space for the family to live, work and play under one roof. This home features built-in storage, book shelving, home office, lower level gym and even a homework room. Everything has a place in this home, and the rooms are designed for gathering as well as privacy. A true 2020 lifestyle!
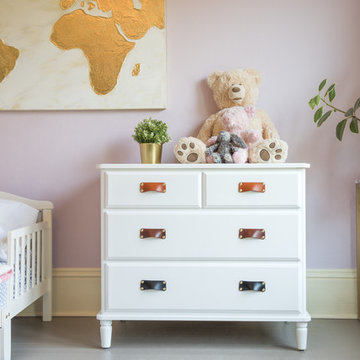
A soft, natural remodel of a girls room featuring her favorite color, purple, with IKEA TYSSEDAL chest of drawers hacked with natural leather drawer pulls by Walnut Studiolo.
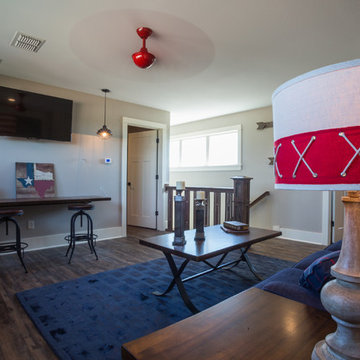
Jerod Foster
Kids' room - craftsman gender-neutral vinyl floor kids' room idea in Austin with gray walls
Kids' room - craftsman gender-neutral vinyl floor kids' room idea in Austin with gray walls
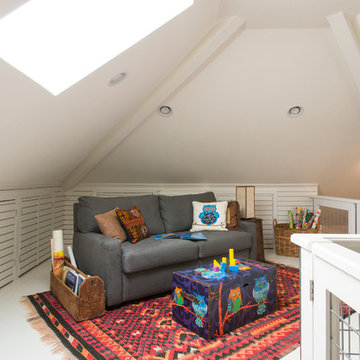
Michael Hunter
Playroom - eclectic gender-neutral painted wood floor and white floor playroom idea in Dallas with white walls
Playroom - eclectic gender-neutral painted wood floor and white floor playroom idea in Dallas with white walls
Painted Wood Floor and Vinyl Floor Kids' Room Ideas
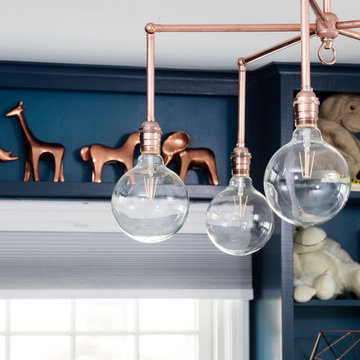
An awkward shaped space got a face lift with custom built ins and a custom bed filled with hidden storage, creating a charming little boys bedroom that can be grown into over many years. The bed and the built ins are painted in Benjamin Moore Twilight. The copper pulls, ladder and chandelier were custom made out of hardware store pipes and The ceiling over the bed was painted in Benjamin Moore Hale Navy and is filled with silver stars. Photography by Hulya Kolabas
3





