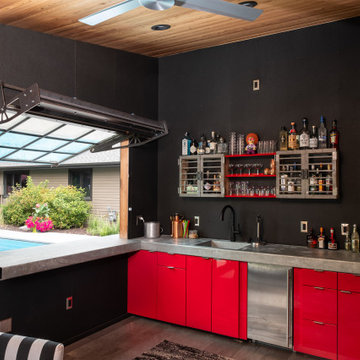Patio - Patio Kitchen and Patio Container Garden Ideas
Refine by:
Budget
Sort by:Popular Today
141 - 160 of 44,554 photos
Item 1 of 3
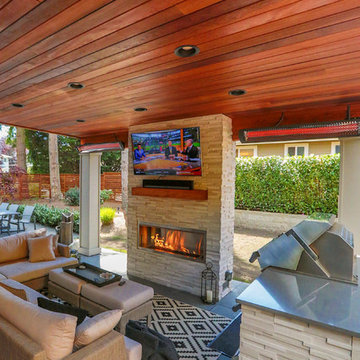
This project is a skillion style roof with an outdoor kitchen, entertainment, heaters, and gas fireplace! It has a super modern look with the white stone on the kitchen and fireplace that complements the house well.
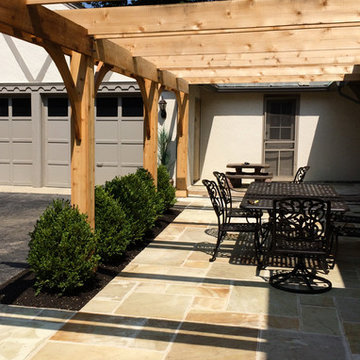
Patio update featuring a cedar pergola, outdoor grill / entertaining area, & wet laid natural stone patio featuring radiant heating
Inspiration for a stone patio kitchen remodel in Columbus with a pergola
Inspiration for a stone patio kitchen remodel in Columbus with a pergola
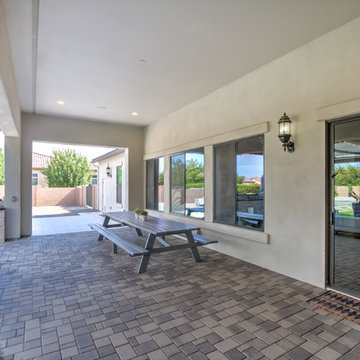
Example of a large trendy backyard concrete paver patio kitchen design in Phoenix with a roof extension
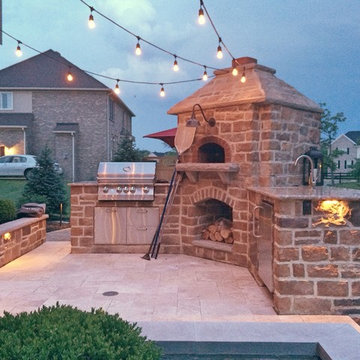
This is a custom outdoor pizza oven that we designed and built in Carriage Hill in Liberty Township, OH. Included with this outdoor pizza oven is a custom outdoor kitchen with built in grill, outdoor refrigerator and sink. The patio is a travertine paver patio.
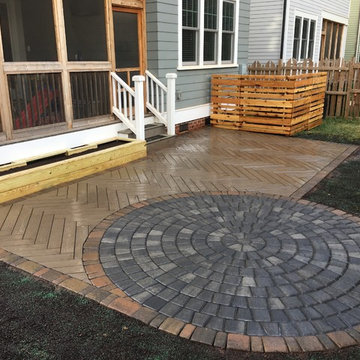
This project features a horizontal cedar screening fence around the HVAC units with removable panels for maintenance access, a raised planter bed along the edge with built-in vent wells around the crawl space vents, and a large patio. The patio features Techo-Bloc Borealis in a herringbone weave, Belgard Cambridge Cobble in a circle kit, and Appalachian Cambridge Cobble for a border. We've also used black diamond polymeric sand in the joints to give it the appearance of a void space in between the Borealis slabs to create a look of a stone deck.
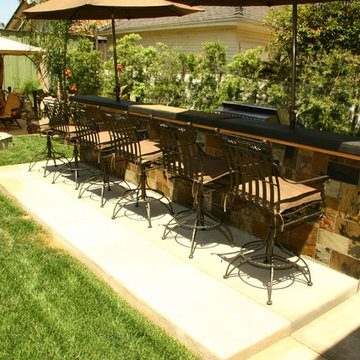
Inspiration for a mid-sized rustic backyard concrete paver patio kitchen remodel in Los Angeles with an awning
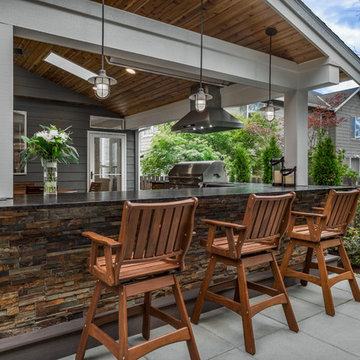
jimmywhitephotography
Inspiration for a large transitional backyard concrete patio kitchen remodel in Seattle with no cover
Inspiration for a large transitional backyard concrete patio kitchen remodel in Seattle with no cover
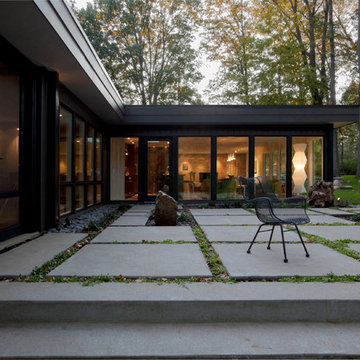
Private Midcentury Courtyard features concrete pavers, modern landscaping, and simple engagement with Kitchen, Dining, Family Room, and Screened Porch - Architecture: HAUS | Architecture For Modern Lifestyles - Interior Architecture: HAUS with Design Studio Vriesman, General Contractor: Wrightworks, Landscape Architecture: A2 Design, Photography: HAUS
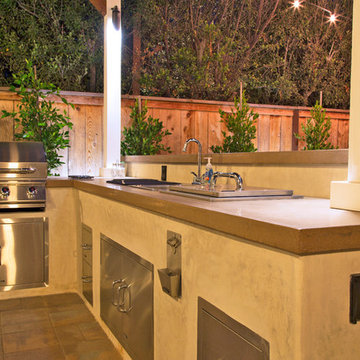
photography by Joslyn Amato
Example of a small arts and crafts backyard concrete paver patio kitchen design in San Luis Obispo with a pergola
Example of a small arts and crafts backyard concrete paver patio kitchen design in San Luis Obispo with a pergola
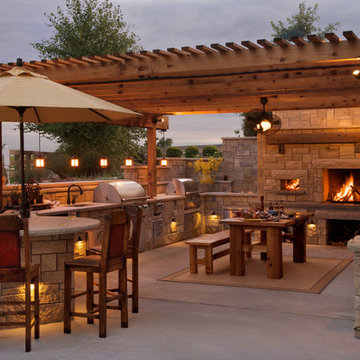
Example of a mid-sized country backyard concrete patio kitchen design in Kansas City with a gazebo
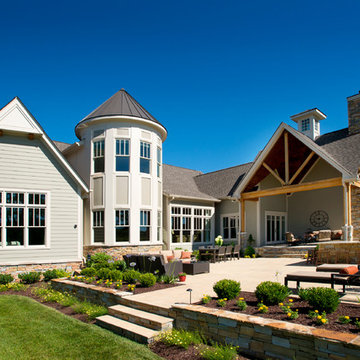
This multi level outdoor spaces transitions from a covered porch to open terrace with outdoor Kitchen and Dining areas. The lower terrace finishes the connection to the backyard and golf course through a low stone retaining wall. Photo by Reed Brown
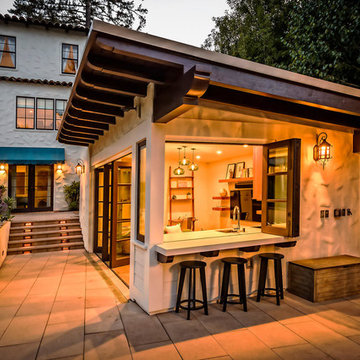
Patio kitchen - craftsman backyard concrete paver patio kitchen idea in San Francisco with a roof extension
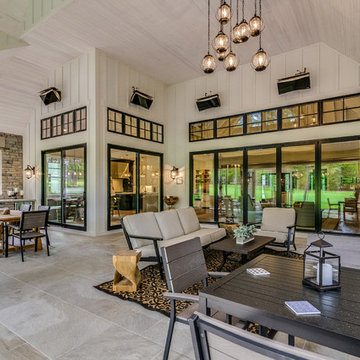
Example of a large cottage backyard stone patio kitchen design in Cleveland with a roof extension
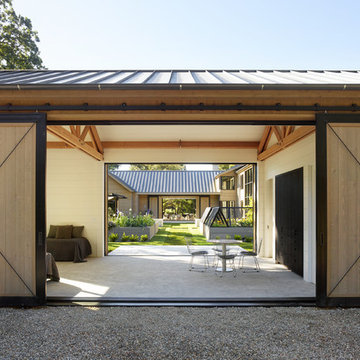
Inspiration for a modern courtyard concrete patio container garden remodel in San Francisco with a gazebo
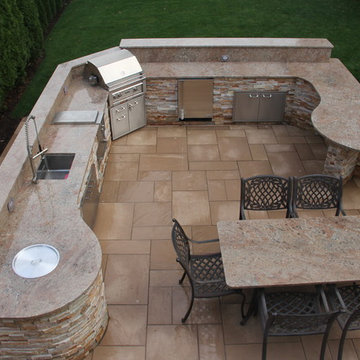
Having a lot of barbeques over the summer and plan on having guest's over? Well we have something perfect to solute you for the rest of your Barbeques. Not does ESPJ CONSTRUCTION CORP only give you a nice place to grill some barbeque but it also gives you many more uses out of it and it adds some luxuries to your backyard. This wonderful piece of art is made with Aberdeen pavers from Techo Bloc, granite counter tops, and natural veneer stone.
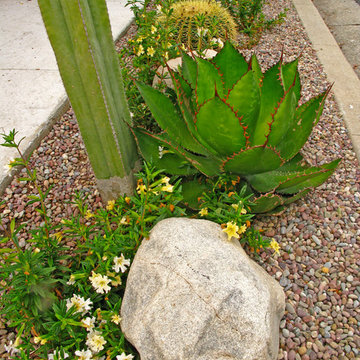
Inspiration for a mid-sized eclectic courtyard tile patio container garden remodel in Los Angeles with no cover
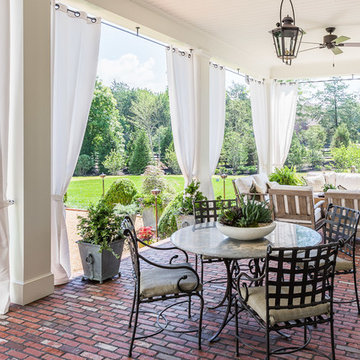
A brick patio grounds the classic furnishings designed for entertaining and relaxing.
Inspiration for a timeless brick patio container garden remodel in Nashville
Inspiration for a timeless brick patio container garden remodel in Nashville
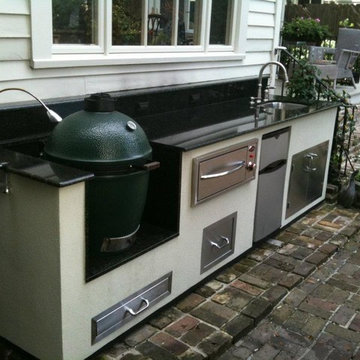
Inspiration for a mid-sized timeless backyard brick patio kitchen remodel in New Orleans with no cover
Patio - Patio Kitchen and Patio Container Garden Ideas
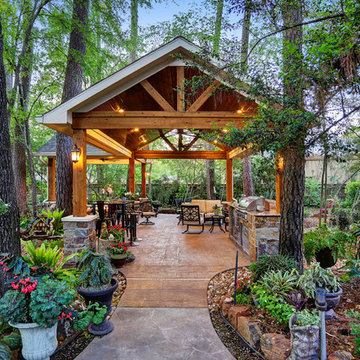
The homeowner wanted a hill country style outdoor living space larger than their existing covered area.
The main structure is now 280 sq ft with a 9-1/2 feet long kitchen complete with a grill, fridge & utensil drawers.
The secondary structure is 144 sq ft with a gas fire pit lined with crushed glass.
The flooring is stamped concrete in a wood bridge plank pattern.
TK IMAGES
8






