Pebble Tile Floor Bathroom with a Freestanding Vanity Ideas
Refine by:
Budget
Sort by:Popular Today
1 - 20 of 111 photos
Item 1 of 3

Peter Giles Photography
Example of a small transitional kids' white tile and porcelain tile pebble tile floor, gray floor, single-sink and shiplap ceiling bathroom design in San Francisco with shaker cabinets, black cabinets, a one-piece toilet, white walls, an undermount sink, marble countertops, a freestanding vanity and purple countertops
Example of a small transitional kids' white tile and porcelain tile pebble tile floor, gray floor, single-sink and shiplap ceiling bathroom design in San Francisco with shaker cabinets, black cabinets, a one-piece toilet, white walls, an undermount sink, marble countertops, a freestanding vanity and purple countertops
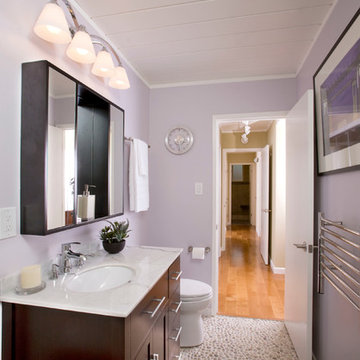
Peter Giles Photography
Small transitional kids' white tile and porcelain tile pebble tile floor, gray floor, single-sink and shiplap ceiling bathroom photo in San Francisco with shaker cabinets, black cabinets, a one-piece toilet, an undermount sink, marble countertops, white countertops, a freestanding vanity and purple walls
Small transitional kids' white tile and porcelain tile pebble tile floor, gray floor, single-sink and shiplap ceiling bathroom photo in San Francisco with shaker cabinets, black cabinets, a one-piece toilet, an undermount sink, marble countertops, white countertops, a freestanding vanity and purple walls

Guest Bathroom remodel in North Fork vacation house. The stone floor flows straight through to the shower eliminating the need for a curb. A stationary glass panel keeps the water in and eliminates the need for a door. Mother of pearl tile on the long wall with a recessed niche creates a soft focal wall.

Compact Guest Bathroom with stone tiled shower, birch paper on wall (right side) and freestanding vanities
Inspiration for a small rustic gray tile and stone tile pebble tile floor, gray floor, single-sink and wallpaper bathroom remodel in Charlotte with medium tone wood cabinets, a two-piece toilet, an undermount sink, granite countertops, gray countertops and a freestanding vanity
Inspiration for a small rustic gray tile and stone tile pebble tile floor, gray floor, single-sink and wallpaper bathroom remodel in Charlotte with medium tone wood cabinets, a two-piece toilet, an undermount sink, granite countertops, gray countertops and a freestanding vanity
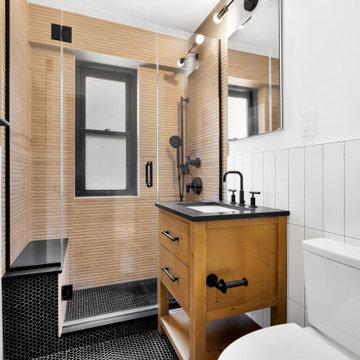
Wainscoting tile design in the shower area. The wooden vanity with black stone sink top ties together the matte black finishes throughout and black penny round tile.

2nd Floor shared bathroom with a gorgeous black & white claw-foot tub of Spring Branch. View House Plan THD-1132: https://www.thehousedesigners.com/plan/spring-branch-1132/
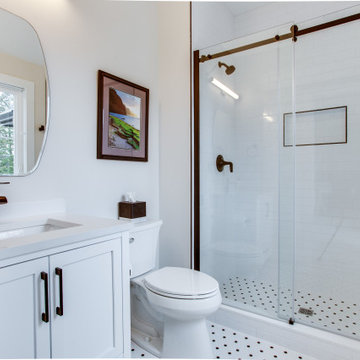
Mid-sized cottage pebble tile floor and single-sink bathroom photo in DC Metro with white cabinets and a freestanding vanity
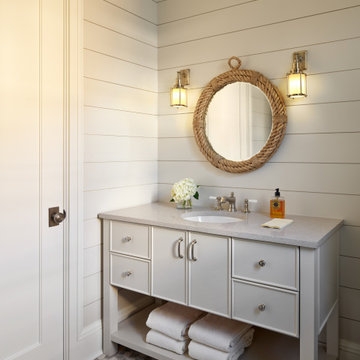
Inspiration for an eclectic marble tile pebble tile floor, brown floor and single-sink double shower remodel in Chicago with beige cabinets, beige walls, an undermount sink, marble countertops, a hinged shower door, white countertops and a freestanding vanity
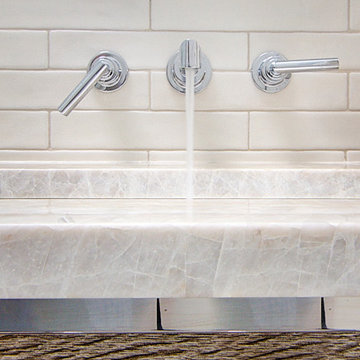
Guest Bathroom remodel in North Fork vacation house. The stone floor flows straight through to the shower eliminating the need for a curb. A stationary glass panel keeps the water in and eliminates the need for a door. Mother of pearl tile on the long wall with a recessed niche creates a soft focal wall.
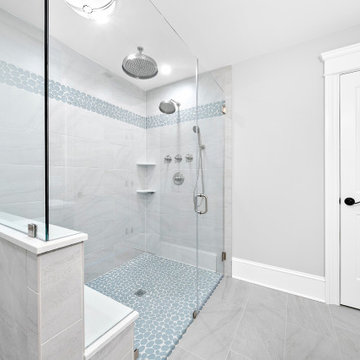
Inspiration for a coastal gray tile and ceramic tile pebble tile floor, gray floor and single-sink bathroom remodel in New York with blue cabinets, gray walls, a hinged shower door, white countertops and a freestanding vanity
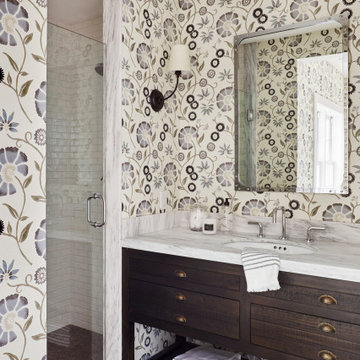
Design by Nina Carbone.
Bathroom - small contemporary 3/4 pebble tile floor and single-sink bathroom idea in Bridgeport with brown cabinets, marble countertops, gray countertops and a freestanding vanity
Bathroom - small contemporary 3/4 pebble tile floor and single-sink bathroom idea in Bridgeport with brown cabinets, marble countertops, gray countertops and a freestanding vanity
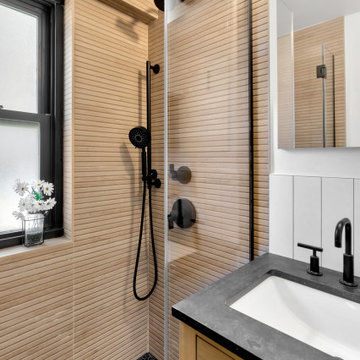
Wainscoting tile design in the shower area paired with a penny round mosaic floor tile.
Doorless shower - mid-sized transitional master beige tile and porcelain tile pebble tile floor, black floor and single-sink doorless shower idea in New York with flat-panel cabinets, brown cabinets, a one-piece toilet, multicolored walls, a drop-in sink, marble countertops, a hinged shower door, black countertops and a freestanding vanity
Doorless shower - mid-sized transitional master beige tile and porcelain tile pebble tile floor, black floor and single-sink doorless shower idea in New York with flat-panel cabinets, brown cabinets, a one-piece toilet, multicolored walls, a drop-in sink, marble countertops, a hinged shower door, black countertops and a freestanding vanity
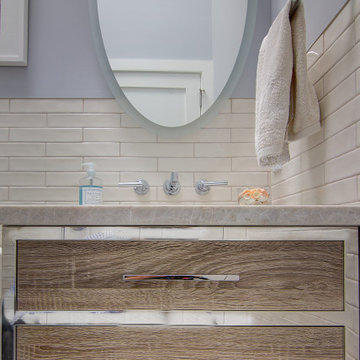
Guest Bathroom remodel in North Fork vacation house. The stone floor flows straight through to the shower eliminating the need for a curb. A stationary glass panel keeps the water in and eliminates the need for a door. Mother of pearl tile on the long wall with a recessed niche creates a soft focal wall.

Nautical meets Modern-Industrial Style Bathroom Renovation in Washington, D.C.
Bathroom - small coastal 3/4 green tile and subway tile pebble tile floor and single-sink bathroom idea in DC Metro with flat-panel cabinets, black cabinets, a two-piece toilet, white countertops and a freestanding vanity
Bathroom - small coastal 3/4 green tile and subway tile pebble tile floor and single-sink bathroom idea in DC Metro with flat-panel cabinets, black cabinets, a two-piece toilet, white countertops and a freestanding vanity
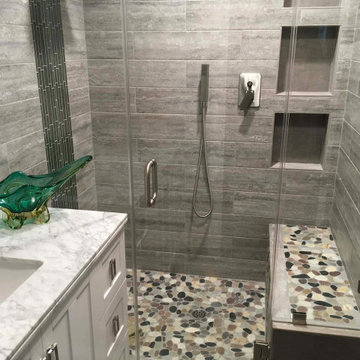
Inspiration for a mid-sized modern 3/4 gray tile and ceramic tile pebble tile floor and single-sink wet room remodel in Austin with shaker cabinets, white cabinets, gray walls, an undermount sink, quartz countertops, a hinged shower door and a freestanding vanity

When a large family renovated a home nestled in the foothills of the Santa Cruz mountains, all bathrooms received dazzling upgrades, but in a family of three boys and only one girl, the boys must have their own space. This rustic styled bathroom feels like it is part of a fun bunkhouse in the West.
We used a beautiful bleached oak for a vanity that sits on top of a multi colored pebbled floor. The swirling iridescent granite counter top looks like a mineral vein one might see in the mountains of Wyoming. We used a rusted-look porcelain tile in the shower for added earthy texture. Black plumbing fixtures and a urinal—a request from all the boys in the family—make this the ultimate rough and tumble rugged bathroom.
Photos by: Bernardo Grijalva
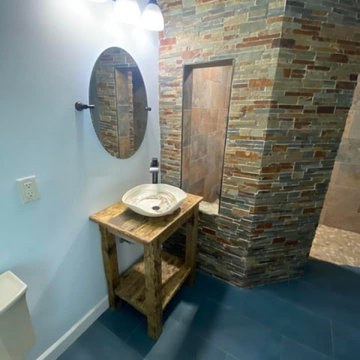
Large minimalist master stone tile pebble tile floor, beige floor and single-sink bathroom photo in Miami with medium tone wood cabinets, white walls, a vessel sink, wood countertops, brown countertops and a freestanding vanity
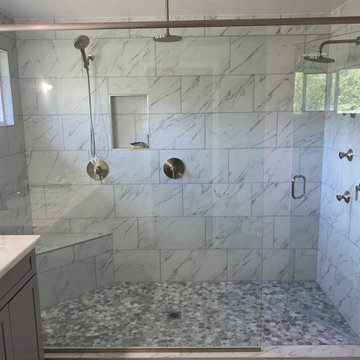
Inspiration for a large timeless 3/4 gray tile and stone tile pebble tile floor, gray floor and single-sink bathroom remodel in Other with shaker cabinets, gray cabinets, gray walls, an undermount sink, quartz countertops, a hinged shower door and a freestanding vanity
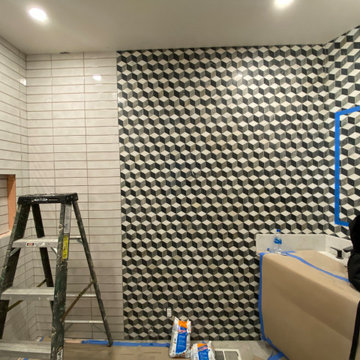
Now our client kid’s have a completely renovated bathroom to share. I would say a ONE OF A KIND BATHROOM to share!
This bathroom turned out so BOLD & FUN.
Check out the scope of this project:
-New ceiling recessed lights layout
-Plumbing adjustment for a new Walk-in shower
-New two-piece washlet/bidet toilet
-LED mirror installation
-Custom Vanity
-Quartz vanity top
-Black Fixtures and Accessories
-Marble wall and backsplash
-Walk-in Shower
-New Shampoo Niche
-Sliding shower door w/ Diamond Coating
-Interior Doors and Hardware Replacement
Location: Connor States, Copperopolis CA 95228
General Contractor: Weslei Costa
Interior Designer: Vivian Costa
Pebble Tile Floor Bathroom with a Freestanding Vanity Ideas
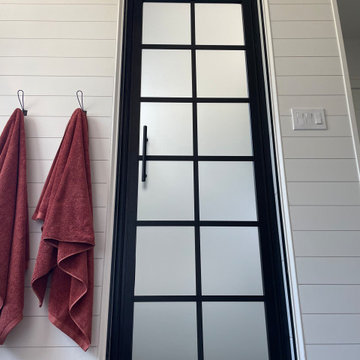
Example of a large transitional master pebble tile floor, gray floor and double-sink bathroom design in Other with light wood cabinets, a two-piece toilet, white walls, a drop-in sink, wood countertops, a hinged shower door, brown countertops, a niche and a freestanding vanity
1





