Pebble Tile Floor Bathroom with an Undermount Sink Ideas
Refine by:
Budget
Sort by:Popular Today
61 - 80 of 1,455 photos
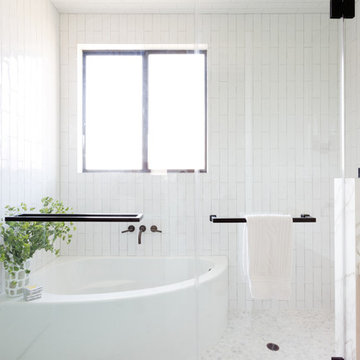
Woodmode Cabinetry.
Door Style & Finish: Vanguard Plus, European Oak.
Danish master pebble tile floor and white floor corner shower photo in Los Angeles with flat-panel cabinets, light wood cabinets, white walls, an undermount sink, marble countertops and a hinged shower door
Danish master pebble tile floor and white floor corner shower photo in Los Angeles with flat-panel cabinets, light wood cabinets, white walls, an undermount sink, marble countertops and a hinged shower door
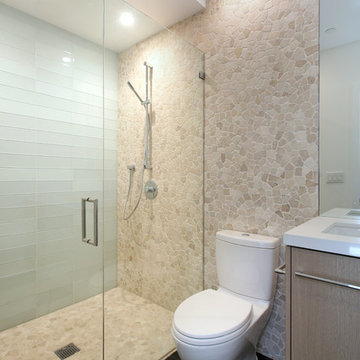
Vincent Ivicevic
Doorless shower - contemporary beige tile and pebble tile pebble tile floor doorless shower idea in Orange County with flat-panel cabinets, medium tone wood cabinets, a one-piece toilet, white walls and an undermount sink
Doorless shower - contemporary beige tile and pebble tile pebble tile floor doorless shower idea in Orange County with flat-panel cabinets, medium tone wood cabinets, a one-piece toilet, white walls and an undermount sink
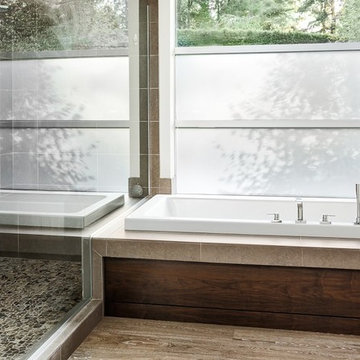
Example of a large transitional master gray tile and porcelain tile pebble tile floor and brown floor bathroom design in Las Vegas with recessed-panel cabinets, gray cabinets, a two-piece toilet, beige walls, an undermount sink, quartz countertops, a hinged shower door and gray countertops
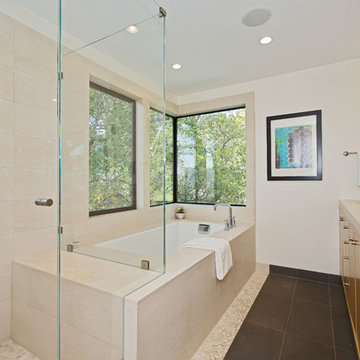
Mid-sized trendy master beige tile and stone tile pebble tile floor doorless shower photo in San Francisco with an undermount sink, flat-panel cabinets, medium tone wood cabinets, limestone countertops, an undermount tub and white walls
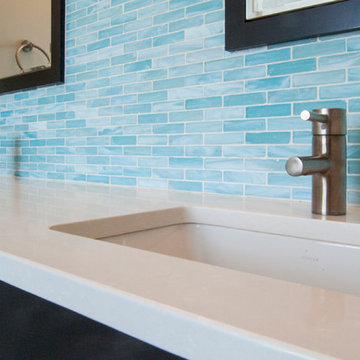
This bathroom is as practical as it is eye catching. The double bowl vanity boosts the efficiency of the morning routine. Ample countertop space between the sinks translates into extra storage below. Grey wall tiles mixed with glass mosaic tiles create visual interest at the vanity & the spa like shower.
Photography & Design by Gardner/Fox Interiors dept.
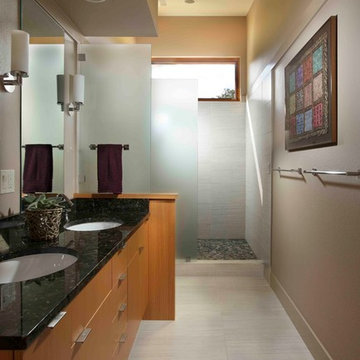
Example of a minimalist master gray tile and porcelain tile pebble tile floor walk-in shower design in Portland with granite countertops, an undermount sink, flat-panel cabinets, light wood cabinets, an undermount tub, a one-piece toilet and beige walls
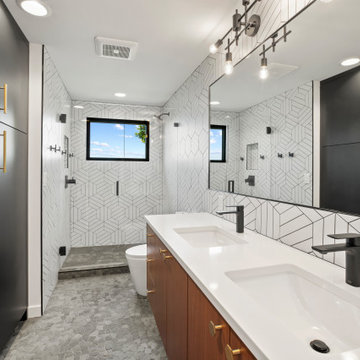
This modern, playful. and midcentury bathroom has a fun mix of textures and color tones.
Inspiration for a mid-sized mid-century modern kids' white tile and ceramic tile pebble tile floor, gray floor and double-sink alcove shower remodel in Seattle with flat-panel cabinets, medium tone wood cabinets, an undermount sink, quartz countertops, a hinged shower door, white countertops, a niche and a floating vanity
Inspiration for a mid-sized mid-century modern kids' white tile and ceramic tile pebble tile floor, gray floor and double-sink alcove shower remodel in Seattle with flat-panel cabinets, medium tone wood cabinets, an undermount sink, quartz countertops, a hinged shower door, white countertops, a niche and a floating vanity
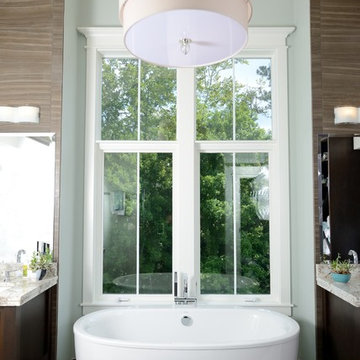
Designed and built by Terramor Homes in Raleigh, NC. In continuing the retreat feel, the goal in the master bath was to achieve a spa like feel. Inspired to incorporate the spa together with the tone of the rest of the home, the main focal element was a gorgeous free standing oval tub centered in the room under the vault of the ceiling and an 8 foot tall and 5 foot wide casement window that overlooks the river and greenway area behind the home. Directly across, the 6 foot by 6 foot full glass and glass tile was located- sharing the view out of the large windows. Flanking the tub are the adult height cabinets with large square legs and a shelf underneath, similar to the spa look that is expected. A full height cabinet pantry was added to encourage storage or rolled towels, bathing accessories and additional storage as well. The entire room was finished with a chocolate brown, 18” x 12” tile, laid in a brick pattern and continued up the walls for the consistent and clean look. Centered in the vault, a large, linen drum pendant with chrome trim drops- bringing elegance to the space. Small shelves were built at the bottom of each side of the vaulted ceiling to house the LED lighting that shines up the vaults of the ceiling, again replicating natural day light at any time of day. The final result of this master bath was exactly as we had set out to achieve- a peaceful and relaxing retreat right inside our home.
Photography: M. Eric Honeycutt
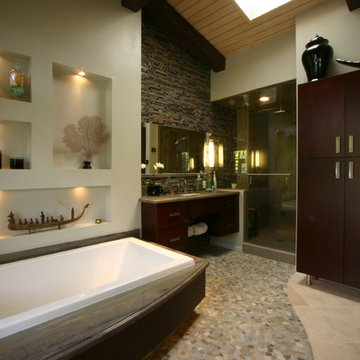
Bathroom - large asian master multicolored tile pebble tile floor bathroom idea in Los Angeles with flat-panel cabinets, dark wood cabinets, a two-piece toilet, beige walls, an undermount sink, granite countertops and a hinged shower door
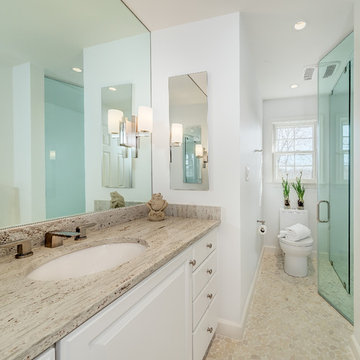
Jeff Wolfram
Example of a small transitional white tile and porcelain tile pebble tile floor walk-in shower design in DC Metro with an undermount sink, furniture-like cabinets, white cabinets, granite countertops, a one-piece toilet and white walls
Example of a small transitional white tile and porcelain tile pebble tile floor walk-in shower design in DC Metro with an undermount sink, furniture-like cabinets, white cabinets, granite countertops, a one-piece toilet and white walls
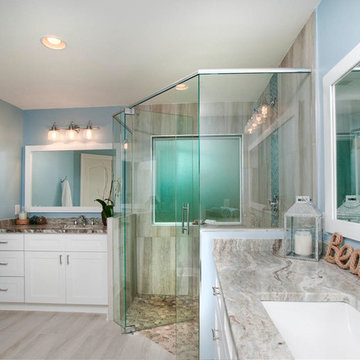
New vanity area is where the old shower was located.
Jan Stittleburg of JS Photo FX
Mid-sized beach style master beige tile and porcelain tile pebble tile floor and beige floor corner shower photo in Atlanta with shaker cabinets, white cabinets, blue walls, an undermount sink, granite countertops and a hinged shower door
Mid-sized beach style master beige tile and porcelain tile pebble tile floor and beige floor corner shower photo in Atlanta with shaker cabinets, white cabinets, blue walls, an undermount sink, granite countertops and a hinged shower door
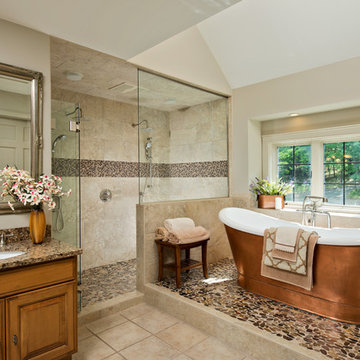
Stunning freestanding copper bath
Example of a large classic master beige tile and pebble tile pebble tile floor bathroom design in Boston with raised-panel cabinets, medium tone wood cabinets, beige walls, an undermount sink and quartz countertops
Example of a large classic master beige tile and pebble tile pebble tile floor bathroom design in Boston with raised-panel cabinets, medium tone wood cabinets, beige walls, an undermount sink and quartz countertops
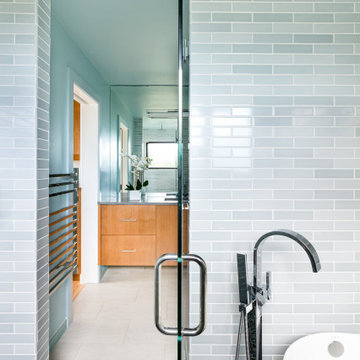
This spa-like wet room reflects the ocean feel of this Pacific Northwest view home.
Remodeled by Blue Sound Construction, Interior Design by KP Spaces, Design by Brian David Roberts, Photography by Miranda Estes.
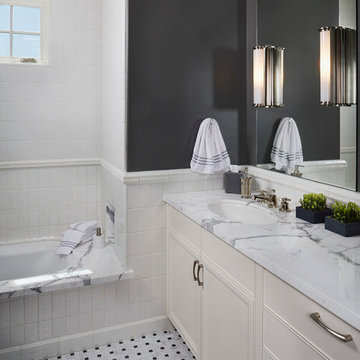
Inspiration for a mid-sized modern kids' white tile pebble tile floor bathroom remodel in San Francisco with an undermount sink, beaded inset cabinets, white cabinets, marble countertops and gray walls
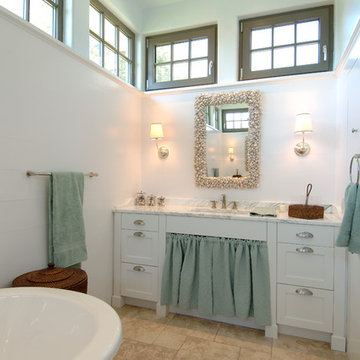
Chris & Cami Photography
Large country beige tile and pebble tile pebble tile floor freestanding bathtub photo in Charleston with shaker cabinets, white cabinets, marble countertops, white walls and an undermount sink
Large country beige tile and pebble tile pebble tile floor freestanding bathtub photo in Charleston with shaker cabinets, white cabinets, marble countertops, white walls and an undermount sink

Master Bathroom Lighting: Black Metal Banded Lantern and Glass Cylinder Pendant Lights | Master Bathroom Vanity: Custom Built Dark Brown Wood with Copper Drawer and Door Pulls; Fantasy Macaubas Quartzite Countertop; White Porcelain Undermount Sinks; Black Matte Wall-mounted Faucets; Three Rectangular Black Framed Mirrors | Master Bathroom Backsplash: Blue-Grey Multi-color Glass Tile | Master Bathroom Tub: Freestanding Bathtub with Matte Black Hardware | Master Bathroom Shower: Large Format Porcelain Tile with Blue-Grey Multi-color Glass Tile Shower Niche, Glass Shower Surround, and Matte Black Shower Hardware | Master Bathroom Wall Color: Blue-Grey | Master Bathroom Flooring: Pebble Tile
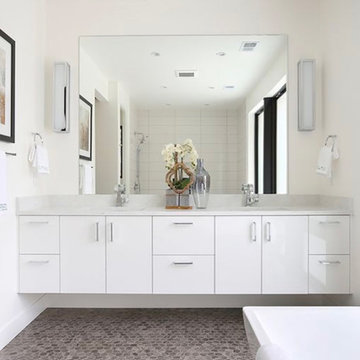
This was a brand new construction in a really beautiful Denver neighborhood. My client wanted a modern style across the board keeping functionality and costs in mind at all times. Beautiful Scandinavian white oak hardwood floors were used throughout the house.
I designed this two-tone kitchen to bring a lot of personality to the space while keeping it simple combining white countertops and black light fixtures.
Project designed by Denver, Colorado interior designer Margarita Bravo. She serves Denver as well as surrounding areas such as Cherry Hills Village, Englewood, Greenwood Village, and Bow Mar.
For more about MARGARITA BRAVO, click here: https://www.margaritabravo.com/
To learn more about this project, click here: https://www.margaritabravo.com/portfolio/bonnie-brae/

Photos courtesy of Jesse Young Property and Real Estate Photography
Bathroom - large contemporary master gray tile and ceramic tile pebble tile floor and multicolored floor bathroom idea in Seattle with flat-panel cabinets, medium tone wood cabinets, a two-piece toilet, blue walls, an undermount sink and quartz countertops
Bathroom - large contemporary master gray tile and ceramic tile pebble tile floor and multicolored floor bathroom idea in Seattle with flat-panel cabinets, medium tone wood cabinets, a two-piece toilet, blue walls, an undermount sink and quartz countertops
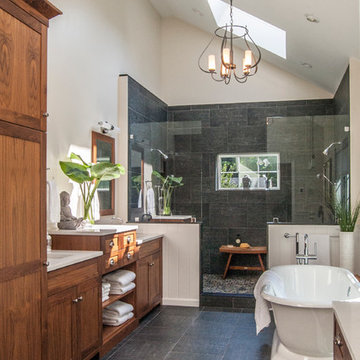
The Gardner/Fox team reconfigured the floorpan to accommodate a more spacious & luxurious master bath.
The newly revamped master suite incorporates a large walk in shower with two shower heads, built in recessed shelving for products, a freestanding soaking tub, and a makeup table with pendant lighting.
Pebble Tile Floor Bathroom with an Undermount Sink Ideas
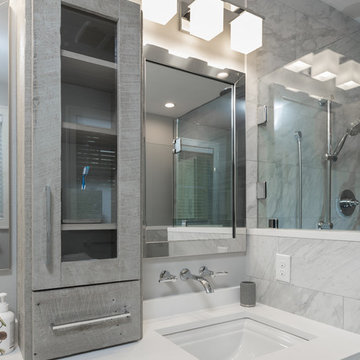
Greg Reigler
Inspiration for a mid-sized modern master multicolored tile and porcelain tile pebble tile floor bathroom remodel in Other with distressed cabinets, a wall-mount toilet, gray walls, an undermount sink and quartz countertops
Inspiration for a mid-sized modern master multicolored tile and porcelain tile pebble tile floor bathroom remodel in Other with distressed cabinets, a wall-mount toilet, gray walls, an undermount sink and quartz countertops
4





