Pebble Tile Floor Bathroom with an Undermount Sink Ideas
Refine by:
Budget
Sort by:Popular Today
81 - 100 of 1,455 photos

This master bedroom suite was designed and executed for our client’s vacation home. It offers a rustic, contemporary feel that fits right in with lake house living. Open to the master bedroom with views of the lake, we used warm rustic wood cabinetry, an expansive mirror with arched stone surround and a neutral quartz countertop to compliment the natural feel of the home. The walk-in, frameless glass shower features a stone floor, quartz topped shower seat and niches, with oil rubbed bronze fixtures. The bedroom was outfitted with a natural stone fireplace mirroring the stone used in the bathroom and includes a rustic wood mantle. To add interest to the bedroom ceiling a tray was added and fit with rustic wood planks.
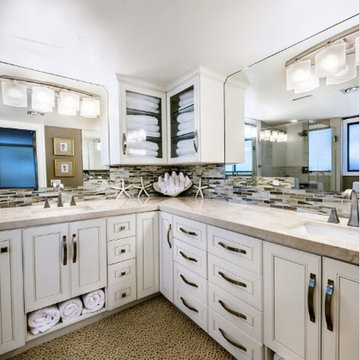
Large beach style master matchstick tile pebble tile floor and beige floor corner shower photo in San Diego with beaded inset cabinets, white cabinets, gray walls, an undermount sink, marble countertops and a hinged shower door
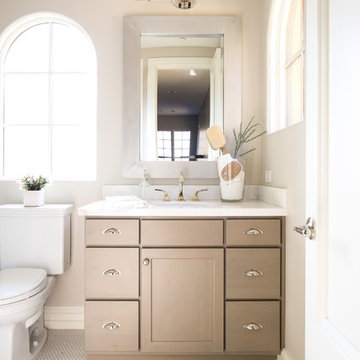
Inspiration for a small transitional ceramic tile pebble tile floor and gray floor corner shower remodel in Phoenix with flat-panel cabinets, gray cabinets, an undermount sink, marble countertops and a hinged shower door
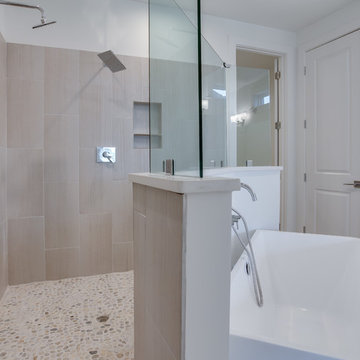
Mid-sized transitional master beige tile and porcelain tile pebble tile floor bathroom photo in Chicago with shaker cabinets, light wood cabinets, yellow walls, an undermount sink and quartz countertops
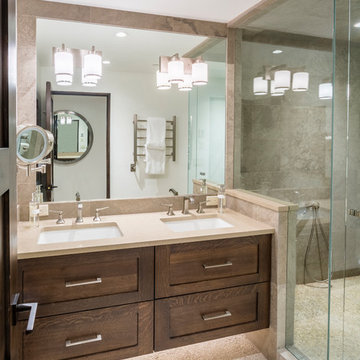
Example of a large trendy master porcelain tile pebble tile floor and beige floor corner shower design in San Diego with shaker cabinets, dark wood cabinets, an undermount sink, quartz countertops, a hinged shower door and beige countertops
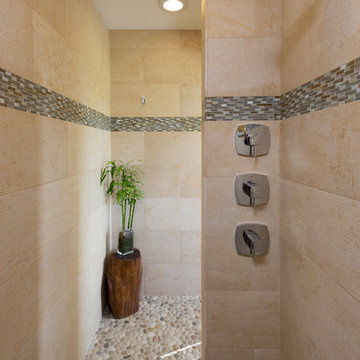
Floor to ceiling large wall tile with a horizontal accent band above polished chrome shower features. Smooth river pebble tile flooring for a very organic feel in this walk in curbless shower room. (Ryan Hainey)
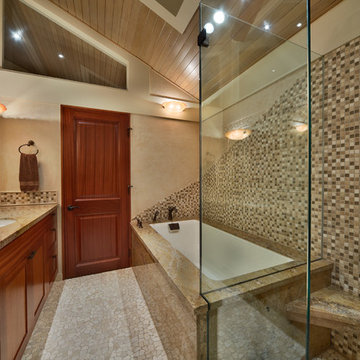
Tropical Light Photography
Example of a large classic master brown tile, beige tile and mosaic tile pebble tile floor corner shower design in Hawaii with shaker cabinets, medium tone wood cabinets, an undermount tub, beige walls, an undermount sink and granite countertops
Example of a large classic master brown tile, beige tile and mosaic tile pebble tile floor corner shower design in Hawaii with shaker cabinets, medium tone wood cabinets, an undermount tub, beige walls, an undermount sink and granite countertops
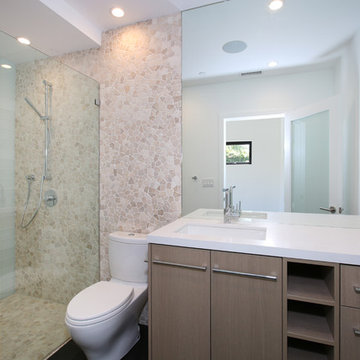
Vincent Ivicevic
Example of a trendy beige tile and pebble tile pebble tile floor doorless shower design in Orange County with flat-panel cabinets, medium tone wood cabinets, a one-piece toilet, white walls and an undermount sink
Example of a trendy beige tile and pebble tile pebble tile floor doorless shower design in Orange County with flat-panel cabinets, medium tone wood cabinets, a one-piece toilet, white walls and an undermount sink
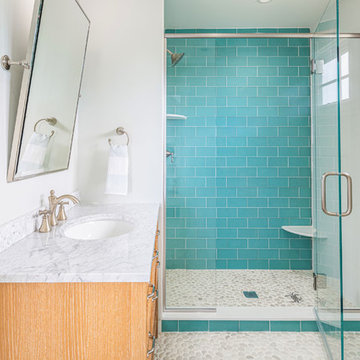
Alcove shower - coastal blue tile and glass tile pebble tile floor and gray floor alcove shower idea in Boston with light wood cabinets, gray walls, an undermount sink, granite countertops, a hinged shower door and white countertops
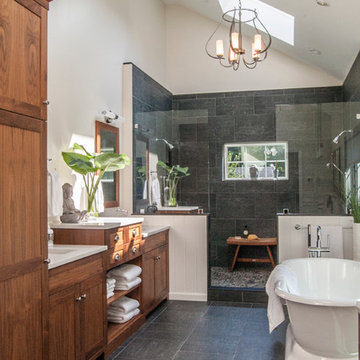
The Gardner/Fox team reconfigured the floorpan to accommodate a more spacious & luxurious master bath.
The newly revamped master suite incorporates a large walk in shower with two shower heads, built in recessed shelving for products, a freestanding soaking tub, and a makeup table with pendant lighting.
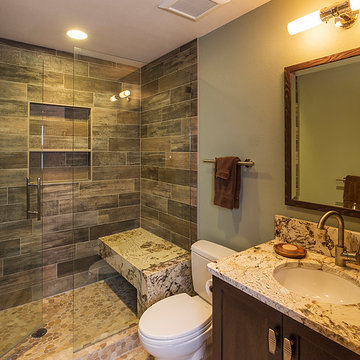
Inspiration for a mid-sized modern 3/4 brown tile, white tile and ceramic tile pebble tile floor alcove shower remodel in Denver with shaker cabinets, dark wood cabinets, a two-piece toilet, beige walls, an undermount sink and marble countertops
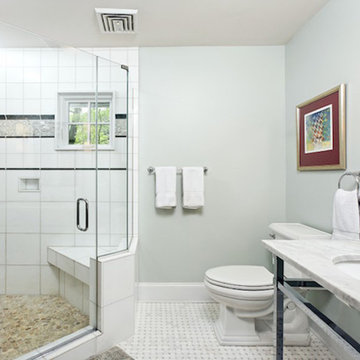
This award-winning bathroom remodel was completed in Baltimore, MD.
This home had a unique Baltimorean charm that the owners wanted to protect. They asked us to update their cozy bathroom and adjoining family room without forsaking their originality.
Similar to many homes in the area, the bathroom was limited in size. We created a design concept that would make the best use of the space and provide them with a high-end, luxurious bathroom that held true to the feel of the rest of the home.
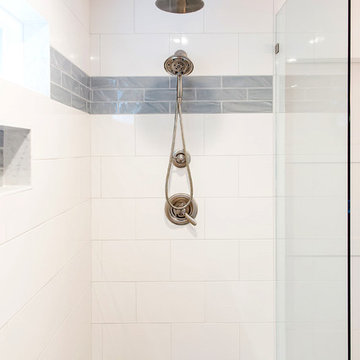
Rachel May
Trendy master white tile and stone tile pebble tile floor doorless shower photo in Other with an undermount sink, shaker cabinets, gray cabinets, quartz countertops and a one-piece toilet
Trendy master white tile and stone tile pebble tile floor doorless shower photo in Other with an undermount sink, shaker cabinets, gray cabinets, quartz countertops and a one-piece toilet
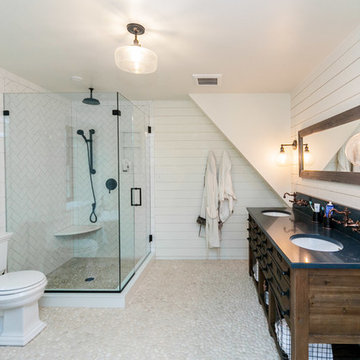
This was a full renovation of a 1920’s home sitting on a five acre lot. This is a beautiful and stately stone home whose interior was a victim of poorly thought-out, dated renovations and a sectioned off apartment taking up a quarter of the home. We changed the layout completely reclaimed the apartment and garage to make this space work for a growing family. We brought back style, elegance and era appropriate details to the main living spaces. Custom cabinetry, amazing carpentry details, reclaimed and natural materials and fixtures all work in unison to make this home complete. Our energetic, fun and positive clients lived through this amazing transformation like pros. The process was collaborative, fun, and organic.
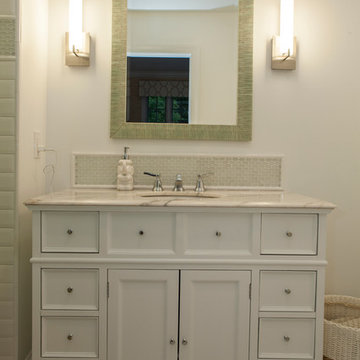
This "transitional" painted wood multi-drawer vanity works perfectly with the 3"x6" subway tile pattern and soft glass oval accents.
An oval-glass back splash softens the lines of the multiple drawer pattern on the vanity.
Tubular shaped sconces and small round knobs on the piece give added softness to the space.
This home was featured in Philadelphia Magazine August 2014 issue to showcase its beauty and excellence.
Photo by Alicia's Art, LLC
RUDLOFF Custom Builders, is a residential construction company that connects with clients early in the design phase to ensure every detail of your project is captured just as you imagined. RUDLOFF Custom Builders will create the project of your dreams that is executed by on-site project managers and skilled craftsman, while creating lifetime client relationships that are build on trust and integrity.
We are a full service, certified remodeling company that covers all of the Philadelphia suburban area including West Chester, Gladwynne, Malvern, Wayne, Haverford and more.
As a 6 time Best of Houzz winner, we look forward to working with you on your next project.
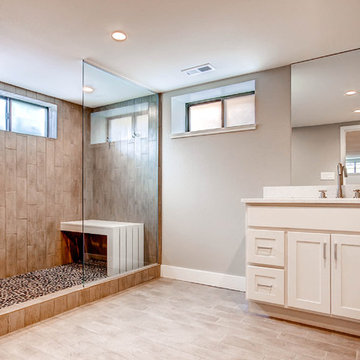
A spa like bathroom was created in the basement out of an unused utility room.
Large transitional 3/4 brown tile and porcelain tile pebble tile floor doorless shower photo in Denver with an undermount sink, shaker cabinets, white cabinets, quartz countertops, a one-piece toilet and beige walls
Large transitional 3/4 brown tile and porcelain tile pebble tile floor doorless shower photo in Denver with an undermount sink, shaker cabinets, white cabinets, quartz countertops, a one-piece toilet and beige walls

Guest Bathroom remodel in North Fork vacation house. The stone floor flows straight through to the shower eliminating the need for a curb. A stationary glass panel keeps the water in and eliminates the need for a door. Mother of pearl tile on the long wall with a recessed niche creates a soft focal wall.

This project consisted of remodeling an existing master bath and closet. The owners asked for a
functional and brighter space that would more easily accommodate two people simultaneously getting ready for work. The original bath had multiple doors that opened into each other, a small dark shower, and little natural light. The solution was to add a new shed dormer to expand the room’s footprint. This proved to be an interesting structural problem, as the owners did not want to involve any of the first floor spaces in the project. So, the new shed was hung off of the existing rafters (in a sense this bath is hanging from the rafters.)
The expanded space allowed for a generous window in the shower, with a high window sill height to provide privacy from the back yard. The Strasser vanities were a great value and had the desired finish. The mirror frame and center shelves were painted to match the cabinet finish. The shower can easily function for two, allowing for their busy morning schedules. All of the fixtures matched nicely in a brushed nickel finish.
Toto Eco Dartmouth toilet; Fairmont undermount Rectangular sinks; Toto widespread lav faucet; Toto multispray handshower and showerhead
Photography by Emily O'brien
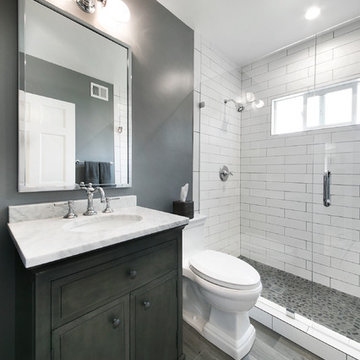
Photos by Snow
Example of a transitional 3/4 white tile and porcelain tile pebble tile floor double shower design in Los Angeles with recessed-panel cabinets, distressed cabinets, a one-piece toilet, gray walls, an undermount sink and marble countertops
Example of a transitional 3/4 white tile and porcelain tile pebble tile floor double shower design in Los Angeles with recessed-panel cabinets, distressed cabinets, a one-piece toilet, gray walls, an undermount sink and marble countertops
Pebble Tile Floor Bathroom with an Undermount Sink Ideas
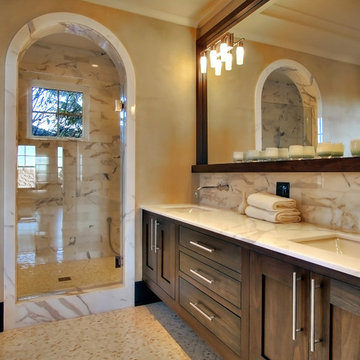
Alcove shower - large contemporary master beige tile and marble tile pebble tile floor and beige floor alcove shower idea in Seattle with furniture-like cabinets, dark wood cabinets, beige walls, an undermount sink, marble countertops and a hinged shower door
5





